Sauna Bathroom with Engineered Stone Worktops Ideas and Designs
Refine by:
Budget
Sort by:Popular Today
1 - 20 of 525 photos
Item 1 of 3

This is an example of a large farmhouse sauna bathroom in Salt Lake City with beaded cabinets, beige cabinets, a one-piece toilet, white walls, ceramic flooring, an integrated sink, engineered stone worktops and beige floors.

Woodside, CA spa-sauna project is one of our favorites. From the very first moment we realized that meeting customers expectations would be very challenging due to limited timeline but worth of trying at the same time. It was one of the most intense projects which also was full of excitement as we were sure that final results would be exquisite and would make everyone happy.
This sauna was designed and built from the ground up by TBS Construction's team. Goal was creating luxury spa like sauna which would be a personal in-house getaway for relaxation. Result is exceptional. We managed to meet the timeline, deliver quality and make homeowner happy.
TBS Construction is proud being a creator of Atherton Luxury Spa-Sauna.

One of two identical bathrooms is spacious and features all conveniences. To gain usable space, the existing water heaters were removed and replaced with exterior wall-mounted tankless units. Furthermore, all the storage needs were met by incorporating built-in solutions wherever we could.
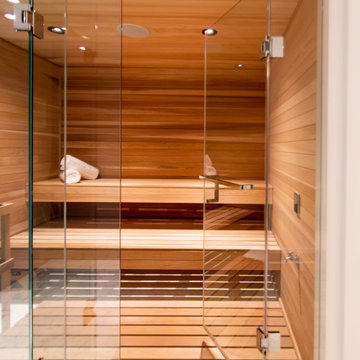
Inspiration for a large modern sauna bathroom in Toronto with flat-panel cabinets, light wood cabinets, an alcove shower, a wall mounted toilet, white tiles, porcelain tiles, white walls, porcelain flooring, a submerged sink, engineered stone worktops, grey floors, a hinged door and white worktops.

Luxuriance. The master bathroom is fit for a king with tones of black and natural wood throughout.
Inspiration for a large contemporary bathroom in Indianapolis with shaker cabinets, dark wood cabinets, a freestanding bath, a two-piece toilet, black and white tiles, ceramic tiles, white walls, ceramic flooring, a built-in sink, engineered stone worktops, black floors, a hinged door, grey worktops, double sinks and a floating vanity unit.
Inspiration for a large contemporary bathroom in Indianapolis with shaker cabinets, dark wood cabinets, a freestanding bath, a two-piece toilet, black and white tiles, ceramic tiles, white walls, ceramic flooring, a built-in sink, engineered stone worktops, black floors, a hinged door, grey worktops, double sinks and a floating vanity unit.

Inspired by the majesty of the Northern Lights and this family's everlasting love for Disney, this home plays host to enlighteningly open vistas and playful activity. Like its namesake, the beloved Sleeping Beauty, this home embodies family, fantasy and adventure in their truest form. Visions are seldom what they seem, but this home did begin 'Once Upon a Dream'. Welcome, to The Aurora.
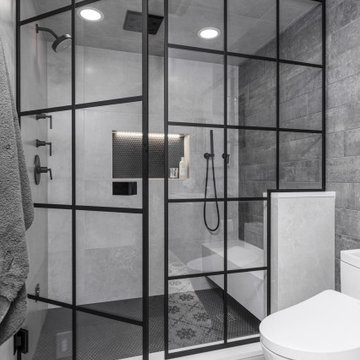
Photo of a medium sized urban sauna bathroom in Detroit with shaker cabinets, black cabinets, a one-piece toilet, beige tiles, porcelain tiles, grey walls, porcelain flooring, a submerged sink, engineered stone worktops, multi-coloured floors, a hinged door and beige worktops.
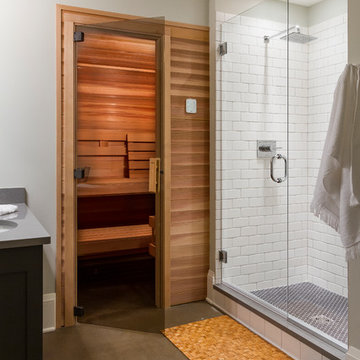
Photo by Seth Hannula
Photo of a large traditional sauna bathroom in Minneapolis with shaker cabinets, grey cabinets, white tiles, ceramic tiles, grey walls, concrete flooring, a submerged sink, engineered stone worktops, grey floors and a hinged door.
Photo of a large traditional sauna bathroom in Minneapolis with shaker cabinets, grey cabinets, white tiles, ceramic tiles, grey walls, concrete flooring, a submerged sink, engineered stone worktops, grey floors and a hinged door.
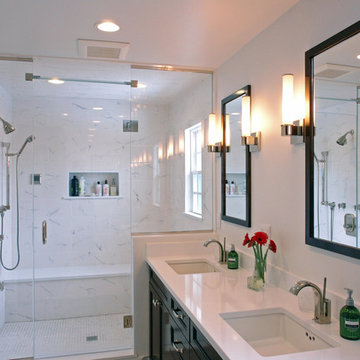
Isaiah Wyner Photography
Inspiration for a small classic sauna bathroom in Boston with a submerged sink, shaker cabinets, dark wood cabinets, engineered stone worktops, a one-piece toilet, white tiles, porcelain tiles, white walls and marble flooring.
Inspiration for a small classic sauna bathroom in Boston with a submerged sink, shaker cabinets, dark wood cabinets, engineered stone worktops, a one-piece toilet, white tiles, porcelain tiles, white walls and marble flooring.

Ambient Elements creates conscious designs for innovative spaces by combining superior craftsmanship, advanced engineering and unique concepts while providing the ultimate wellness experience. We design and build saunas, infrared saunas, steam rooms, hammams, cryo chambers, salt rooms, snow rooms and many other hyperthermic conditioning modalities.
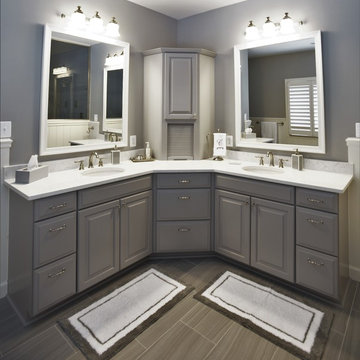
The corner master bathroom vanity has both style and function with gorgeous quartz countertops and raised panel cabinets. The porcelain floor tile adds to the contemporary feel and ties the look together.
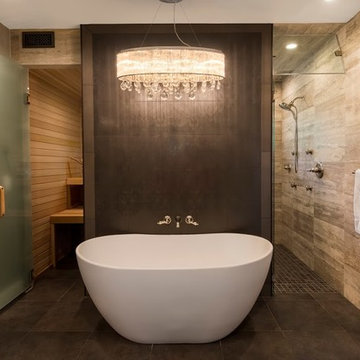
Dan Farmer
Design ideas for a medium sized traditional sauna bathroom in Seattle with flat-panel cabinets, dark wood cabinets, a freestanding bath, a built-in shower, porcelain tiles, a submerged sink, engineered stone worktops and porcelain flooring.
Design ideas for a medium sized traditional sauna bathroom in Seattle with flat-panel cabinets, dark wood cabinets, a freestanding bath, a built-in shower, porcelain tiles, a submerged sink, engineered stone worktops and porcelain flooring.
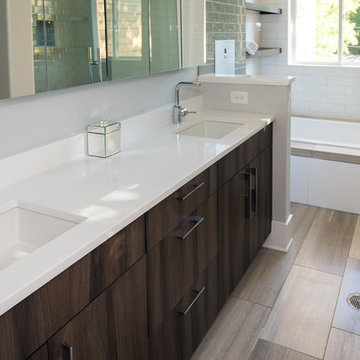
Medium sized modern sauna bathroom in Atlanta with flat-panel cabinets, brown cabinets, a hot tub, a two-piece toilet, beige tiles, glass tiles, grey walls, limestone flooring, a submerged sink and engineered stone worktops.
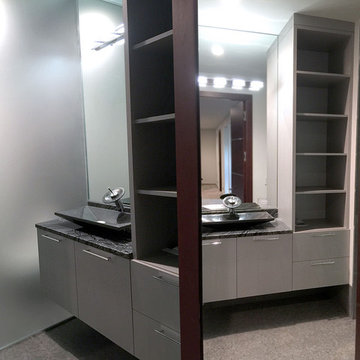
Modern Style Floating Vanity with Linen Closet
This is an example of a medium sized modern bathroom in Chicago with flat-panel cabinets, grey cabinets, a wall mounted toilet, mirror tiles, white walls, porcelain flooring, a vessel sink, engineered stone worktops, grey floors and a hinged door.
This is an example of a medium sized modern bathroom in Chicago with flat-panel cabinets, grey cabinets, a wall mounted toilet, mirror tiles, white walls, porcelain flooring, a vessel sink, engineered stone worktops, grey floors and a hinged door.
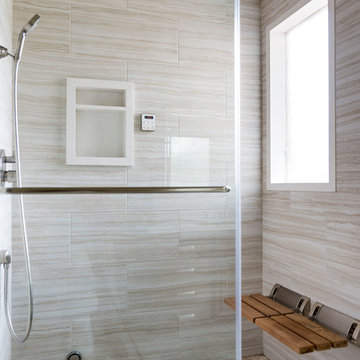
Riley Jamison Photography
Inspiration for a large classic sauna bathroom in Los Angeles with a submerged sink, freestanding cabinets, dark wood cabinets, engineered stone worktops, a submerged bath, grey walls and porcelain flooring.
Inspiration for a large classic sauna bathroom in Los Angeles with a submerged sink, freestanding cabinets, dark wood cabinets, engineered stone worktops, a submerged bath, grey walls and porcelain flooring.
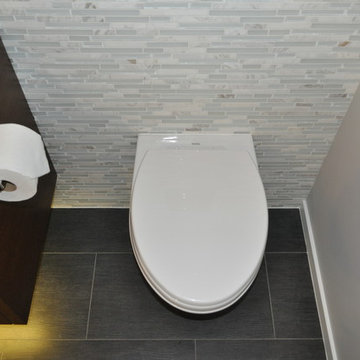
Design ideas for a medium sized contemporary sauna bathroom in Chicago with a vessel sink, flat-panel cabinets, medium wood cabinets, engineered stone worktops, a wall mounted toilet, grey tiles, porcelain tiles, beige walls and porcelain flooring.
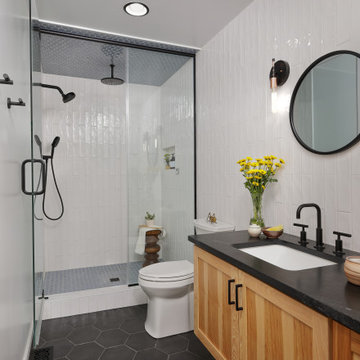
This is an example of a medium sized scandi bathroom in Phoenix with shaker cabinets, medium wood cabinets, a one-piece toilet, white tiles, ceramic tiles, white walls, ceramic flooring, a built-in sink, engineered stone worktops, black floors, a hinged door, black worktops, a single sink and a floating vanity unit.

The objective was to create a warm neutral space to later customize to a specific colour palate/preference of the end user for this new construction home being built to sell. A high-end contemporary feel was requested to attract buyers in the area. An impressive kitchen that exuded high class and made an impact on guests as they entered the home, without being overbearing. The space offers an appealing open floorplan conducive to entertaining with indoor-outdoor flow.
Due to the spec nature of this house, the home had to remain appealing to the builder, while keeping a broad audience of potential buyers in mind. The challenge lay in creating a unique look, with visually interesting materials and finishes, while not being so unique that potential owners couldn’t envision making it their own. The focus on key elements elevates the look, while other features blend and offer support to these striking components. As the home was built for sale, profitability was important; materials were sourced at best value, while retaining high-end appeal. Adaptations to the home’s original design plan improve flow and usability within the kitchen-greatroom. The client desired a rich dark finish. The chosen colours tie the kitchen to the rest of the home (creating unity as combination, colours and materials, is repeated throughout).
Photos- Paul Grdina
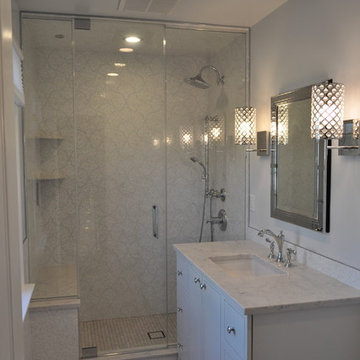
My clients had a small master bath but a fairly large master bedroom. there was wasted space right outside of the bathroom. I suggested bumping out the bathroom by 4 ft. That provided a lot more room inside to put a full size vanity with lots of storage space.. I was also able to add a linen closet inside the bedroom.
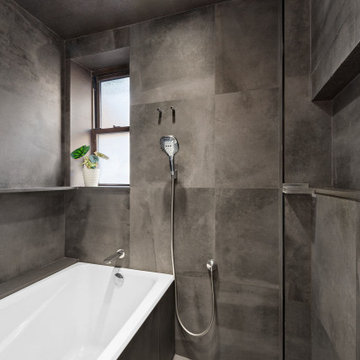
tub in the shower, this bathroom is intended to be Korean spa
Photo of a small sauna bathroom in New York with flat-panel cabinets, white cabinets, an alcove bath, a one-piece toilet, black tiles, porcelain tiles, black walls, porcelain flooring, a vessel sink, engineered stone worktops, black floors, an open shower, white worktops, a wall niche, a single sink and a freestanding vanity unit.
Photo of a small sauna bathroom in New York with flat-panel cabinets, white cabinets, an alcove bath, a one-piece toilet, black tiles, porcelain tiles, black walls, porcelain flooring, a vessel sink, engineered stone worktops, black floors, an open shower, white worktops, a wall niche, a single sink and a freestanding vanity unit.
Sauna Bathroom with Engineered Stone Worktops Ideas and Designs
1

 Shelves and shelving units, like ladder shelves, will give you extra space without taking up too much floor space. Also look for wire, wicker or fabric baskets, large and small, to store items under or next to the sink, or even on the wall.
Shelves and shelving units, like ladder shelves, will give you extra space without taking up too much floor space. Also look for wire, wicker or fabric baskets, large and small, to store items under or next to the sink, or even on the wall.  The sink, the mirror, shower and/or bath are the places where you might want the clearest and strongest light. You can use these if you want it to be bright and clear. Otherwise, you might want to look at some soft, ambient lighting in the form of chandeliers, short pendants or wall lamps. You could use accent lighting around your bath in the form to create a tranquil, spa feel, as well.
The sink, the mirror, shower and/or bath are the places where you might want the clearest and strongest light. You can use these if you want it to be bright and clear. Otherwise, you might want to look at some soft, ambient lighting in the form of chandeliers, short pendants or wall lamps. You could use accent lighting around your bath in the form to create a tranquil, spa feel, as well. 