Sauna Bathroom with Grey Cabinets Ideas and Designs
Refine by:
Budget
Sort by:Popular Today
1 - 20 of 145 photos
Item 1 of 3

This transformation started with a builder grade bathroom and was expanded into a sauna wet room. With cedar walls and ceiling and a custom cedar bench, the sauna heats the space for a relaxing dry heat experience. The goal of this space was to create a sauna in the secondary bathroom and be as efficient as possible with the space. This bathroom transformed from a standard secondary bathroom to a ergonomic spa without impacting the functionality of the bedroom.
This project was super fun, we were working inside of a guest bedroom, to create a functional, yet expansive bathroom. We started with a standard bathroom layout and by building out into the large guest bedroom that was used as an office, we were able to create enough square footage in the bathroom without detracting from the bedroom aesthetics or function. We worked with the client on her specific requests and put all of the materials into a 3D design to visualize the new space.
Houzz Write Up: https://www.houzz.com/magazine/bathroom-of-the-week-stylish-spa-retreat-with-a-real-sauna-stsetivw-vs~168139419
The layout of the bathroom needed to change to incorporate the larger wet room/sauna. By expanding the room slightly it gave us the needed space to relocate the toilet, the vanity and the entrance to the bathroom allowing for the wet room to have the full length of the new space.
This bathroom includes a cedar sauna room that is incorporated inside of the shower, the custom cedar bench follows the curvature of the room's new layout and a window was added to allow the natural sunlight to come in from the bedroom. The aromatic properties of the cedar are delightful whether it's being used with the dry sauna heat and also when the shower is steaming the space. In the shower are matching porcelain, marble-look tiles, with architectural texture on the shower walls contrasting with the warm, smooth cedar boards. Also, by increasing the depth of the toilet wall, we were able to create useful towel storage without detracting from the room significantly.
This entire project and client was a joy to work with.

Our San Francisco studio designed this stunning bathroom with beautiful grey tones to create an elegant, sophisticated vibe. We chose glass partitions to separate the shower area from the soaking tub, making it feel more open and expansive. The large mirror in the vanity area also helps maximize the spacious appeal of the bathroom. The large walk-in closet with plenty of space for clothes and accessories is an attractive feature, lending a classy vibe to the space.
---
Project designed by ballonSTUDIO. They discreetly tend to the interior design needs of their high-net-worth individuals in the greater Bay Area and to their second home locations.
For more about ballonSTUDIO, see here: https://www.ballonstudio.com/
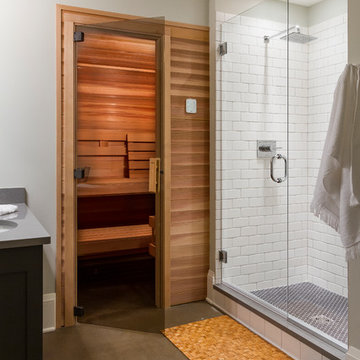
Photo by Seth Hannula
Photo of a large traditional sauna bathroom in Minneapolis with shaker cabinets, grey cabinets, white tiles, ceramic tiles, grey walls, concrete flooring, a submerged sink, engineered stone worktops, grey floors and a hinged door.
Photo of a large traditional sauna bathroom in Minneapolis with shaker cabinets, grey cabinets, white tiles, ceramic tiles, grey walls, concrete flooring, a submerged sink, engineered stone worktops, grey floors and a hinged door.
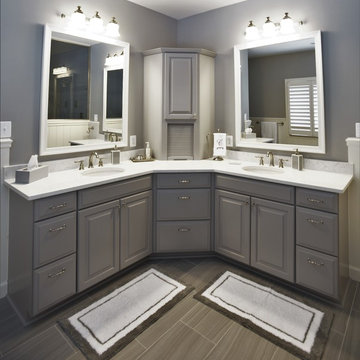
The corner master bathroom vanity has both style and function with gorgeous quartz countertops and raised panel cabinets. The porcelain floor tile adds to the contemporary feel and ties the look together.
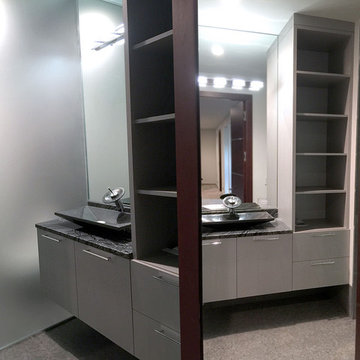
Modern Style Floating Vanity with Linen Closet
This is an example of a medium sized modern bathroom in Chicago with flat-panel cabinets, grey cabinets, a wall mounted toilet, mirror tiles, white walls, porcelain flooring, a vessel sink, engineered stone worktops, grey floors and a hinged door.
This is an example of a medium sized modern bathroom in Chicago with flat-panel cabinets, grey cabinets, a wall mounted toilet, mirror tiles, white walls, porcelain flooring, a vessel sink, engineered stone worktops, grey floors and a hinged door.

master shower with cedar lined dry sauna
Photo of an expansive modern bathroom in Other with shaker cabinets, grey cabinets, a freestanding bath, a two-piece toilet, grey tiles, ceramic tiles, white walls, porcelain flooring, a submerged sink, quartz worktops, beige floors, a hinged door, white worktops, a shower bench, double sinks, a built in vanity unit, exposed beams and panelled walls.
Photo of an expansive modern bathroom in Other with shaker cabinets, grey cabinets, a freestanding bath, a two-piece toilet, grey tiles, ceramic tiles, white walls, porcelain flooring, a submerged sink, quartz worktops, beige floors, a hinged door, white worktops, a shower bench, double sinks, a built in vanity unit, exposed beams and panelled walls.
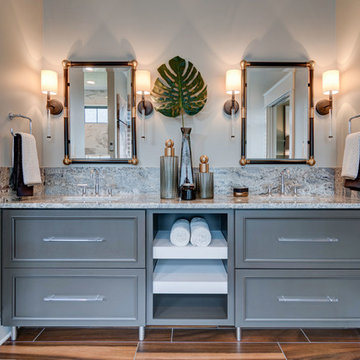
The mater bathroom features granite countertops on the double vanity. The unique industrial design of the mirror edges coincides with the decor of the vanity.
Photo by: Thomas Graham
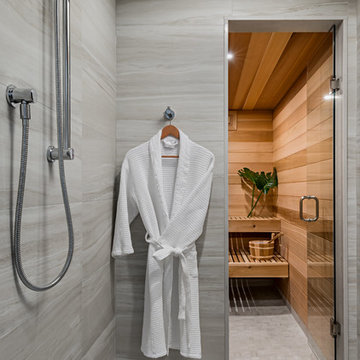
This is an example of a medium sized traditional sauna bathroom in Toronto with ceramic flooring, grey floors, flat-panel cabinets, grey cabinets, a corner shower, a one-piece toilet, white tiles, cement tiles, grey walls, a submerged sink, engineered stone worktops and a hinged door.
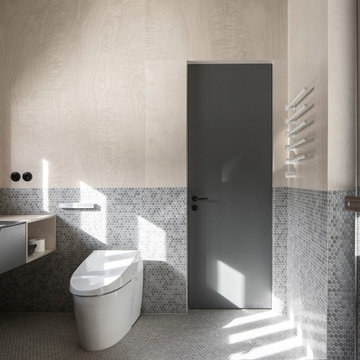
INT2 architecture
Inspiration for a small sauna bathroom with flat-panel cabinets, grey cabinets, an alcove shower, a one-piece toilet, grey tiles, mosaic tiles, beige walls, mosaic tile flooring, a built-in sink, engineered stone worktops, grey floors and a hinged door.
Inspiration for a small sauna bathroom with flat-panel cabinets, grey cabinets, an alcove shower, a one-piece toilet, grey tiles, mosaic tiles, beige walls, mosaic tile flooring, a built-in sink, engineered stone worktops, grey floors and a hinged door.
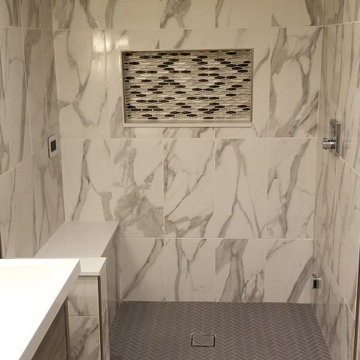
My client wanted a steam shower with a rain shower head, heaters, lights, music and a conversion to a sauna...I think we nailed it. Ferguson has all the latest bath accessories that one could wish for. The vanity was purchased off Houzz and the tile was chosen to give this small area a grandeur look. You can't see in the picture but the floor tile has little sparkles in it!
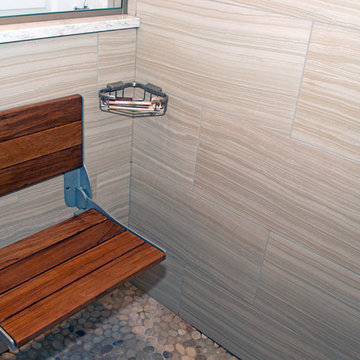
Inspiration for a large traditional sauna bathroom in Seattle with a submerged sink, shaker cabinets, grey cabinets, engineered stone worktops, a submerged bath, a bidet, beige tiles, porcelain tiles, grey walls and porcelain flooring.
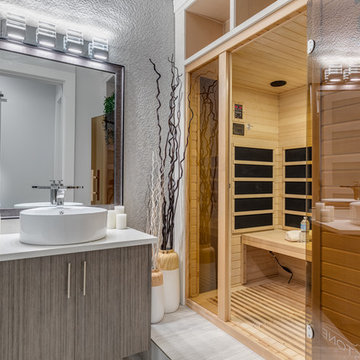
Photo: Julian Plimley
Inspiration for a large contemporary sauna bathroom in Vancouver with flat-panel cabinets, grey cabinets, grey walls, a vessel sink, grey floors, a freestanding bath, an alcove shower, white tiles, marble tiles, marble flooring, solid surface worktops and a hinged door.
Inspiration for a large contemporary sauna bathroom in Vancouver with flat-panel cabinets, grey cabinets, grey walls, a vessel sink, grey floors, a freestanding bath, an alcove shower, white tiles, marble tiles, marble flooring, solid surface worktops and a hinged door.
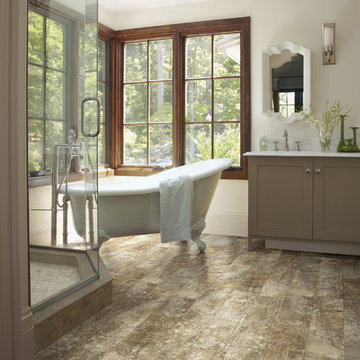
Inspiration for a traditional sauna bathroom in New York with shaker cabinets, grey cabinets, a claw-foot bath, an alcove shower, beige walls, light hardwood flooring and a hinged door.
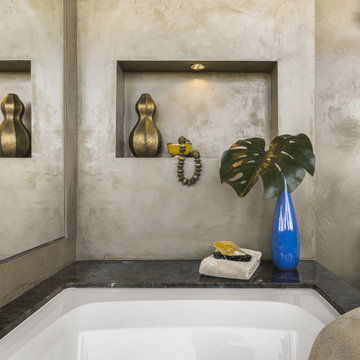
Our San Francisco studio designed this stunning bathroom with beautiful grey tones to create an elegant, sophisticated vibe. We chose glass partitions to separate the shower area from the soaking tub, making it feel more open and expansive. The large mirror in the vanity area also helps maximize the spacious appeal of the bathroom. The large walk-in closet with plenty of space for clothes and accessories is an attractive feature, lending a classy vibe to the space.
---
Project designed by ballonSTUDIO. They discreetly tend to the interior design needs of their high-net-worth individuals in the greater Bay Area and to their second home locations.
For more about ballonSTUDIO, see here: https://www.ballonstudio.com/
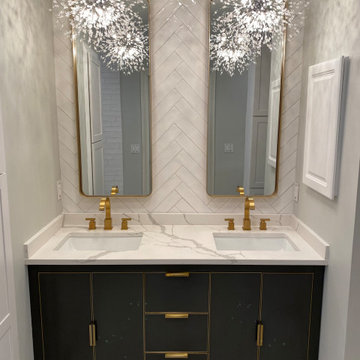
Contemporary modern bathroom that features a sauna and his/hers vanity. Champagne bronze Delta fixtures with two shower heads and a shower handle.
Herringbone tile design is feature on the main shower wall and the vanity wall.
Maximizing storage space was a must for the client, so we built in a 72" closet for ample storage space.
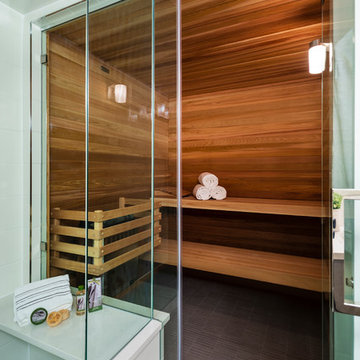
Inspiration for a medium sized classic sauna bathroom in Vancouver with flat-panel cabinets, grey cabinets, a corner shower, a one-piece toilet, white tiles, porcelain tiles, white walls, light hardwood flooring, a submerged sink, engineered stone worktops, beige floors, a hinged door and white worktops.
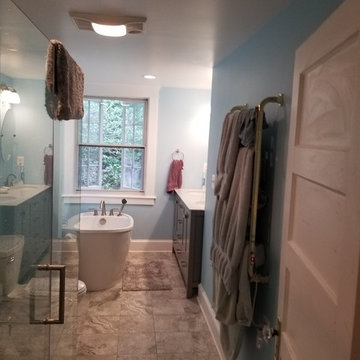
This is an example of a medium sized retro sauna bathroom in Baltimore with shaker cabinets, grey cabinets, a freestanding bath, a corner shower, a two-piece toilet, blue tiles, porcelain tiles, blue walls, porcelain flooring, a submerged sink, granite worktops, white floors, a hinged door and white worktops.
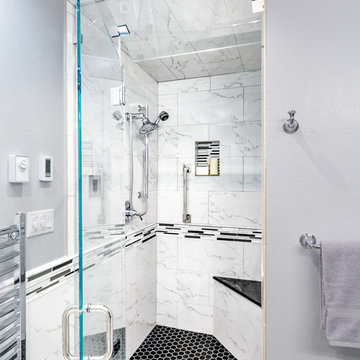
Blue Gator Photography
Medium sized traditional sauna bathroom in San Francisco with shaker cabinets, grey cabinets, a one-piece toilet, black and white tiles, porcelain tiles, grey walls, porcelain flooring, a submerged sink and marble worktops.
Medium sized traditional sauna bathroom in San Francisco with shaker cabinets, grey cabinets, a one-piece toilet, black and white tiles, porcelain tiles, grey walls, porcelain flooring, a submerged sink and marble worktops.
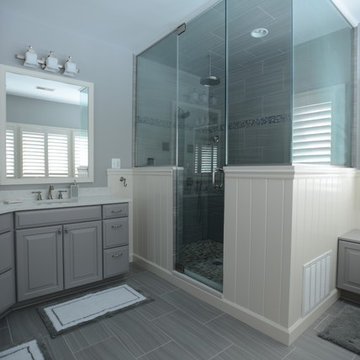
Custom shower doors to complete this steam shower. Beautiful rain shower head with full wall tiling for the perfect spa experience. The grained looking floor and white quartz countertop really bring the room together
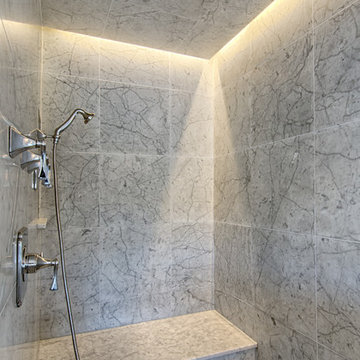
This is an example of a medium sized traditional sauna bathroom in New York with flat-panel cabinets, grey cabinets, a freestanding bath, a corner shower, a one-piece toilet, grey tiles, glass tiles, grey walls, marble flooring, a submerged sink and marble worktops.
Sauna Bathroom with Grey Cabinets Ideas and Designs
1

 Shelves and shelving units, like ladder shelves, will give you extra space without taking up too much floor space. Also look for wire, wicker or fabric baskets, large and small, to store items under or next to the sink, or even on the wall.
Shelves and shelving units, like ladder shelves, will give you extra space without taking up too much floor space. Also look for wire, wicker or fabric baskets, large and small, to store items under or next to the sink, or even on the wall.  The sink, the mirror, shower and/or bath are the places where you might want the clearest and strongest light. You can use these if you want it to be bright and clear. Otherwise, you might want to look at some soft, ambient lighting in the form of chandeliers, short pendants or wall lamps. You could use accent lighting around your bath in the form to create a tranquil, spa feel, as well.
The sink, the mirror, shower and/or bath are the places where you might want the clearest and strongest light. You can use these if you want it to be bright and clear. Otherwise, you might want to look at some soft, ambient lighting in the form of chandeliers, short pendants or wall lamps. You could use accent lighting around your bath in the form to create a tranquil, spa feel, as well. 