Sauna Bathroom with Pebble Tile Flooring Ideas and Designs
Refine by:
Budget
Sort by:Popular Today
1 - 20 of 51 photos
Item 1 of 3
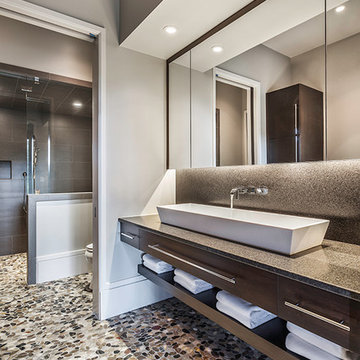
Inspiro 8 Studio
This is an example of a large traditional sauna bathroom in Other with flat-panel cabinets, dark wood cabinets, grey tiles, porcelain tiles, grey walls, pebble tile flooring, a vessel sink, granite worktops, a walk-in shower, a one-piece toilet, multi-coloured floors and an open shower.
This is an example of a large traditional sauna bathroom in Other with flat-panel cabinets, dark wood cabinets, grey tiles, porcelain tiles, grey walls, pebble tile flooring, a vessel sink, granite worktops, a walk-in shower, a one-piece toilet, multi-coloured floors and an open shower.
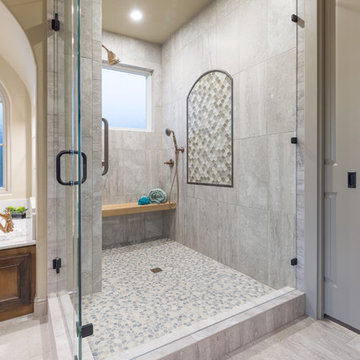
Christopher Davison, AIA
Design ideas for a large classic sauna bathroom in Austin with medium wood cabinets, a built-in bath, white tiles, porcelain tiles, beige walls, pebble tile flooring, a submerged sink, engineered stone worktops and recessed-panel cabinets.
Design ideas for a large classic sauna bathroom in Austin with medium wood cabinets, a built-in bath, white tiles, porcelain tiles, beige walls, pebble tile flooring, a submerged sink, engineered stone worktops and recessed-panel cabinets.
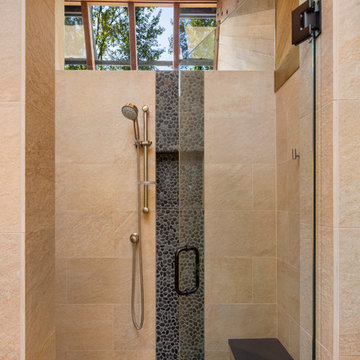
Andrew O'Neill, Clarity Northwest (Seattle)
Photo of a small rustic sauna bathroom in Seattle with raised-panel cabinets, medium wood cabinets, a one-piece toilet, grey tiles, stone tiles, grey walls, pebble tile flooring, a vessel sink and engineered stone worktops.
Photo of a small rustic sauna bathroom in Seattle with raised-panel cabinets, medium wood cabinets, a one-piece toilet, grey tiles, stone tiles, grey walls, pebble tile flooring, a vessel sink and engineered stone worktops.
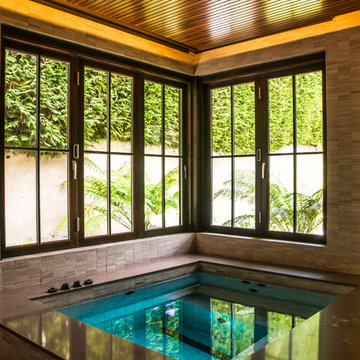
Construction: Kingdom Builders
Design ideas for an expansive contemporary bathroom in Vancouver with louvered cabinets, light wood cabinets, a japanese bath, a one-piece toilet, black tiles, stone slabs, pebble tile flooring, a built-in sink and engineered stone worktops.
Design ideas for an expansive contemporary bathroom in Vancouver with louvered cabinets, light wood cabinets, a japanese bath, a one-piece toilet, black tiles, stone slabs, pebble tile flooring, a built-in sink and engineered stone worktops.
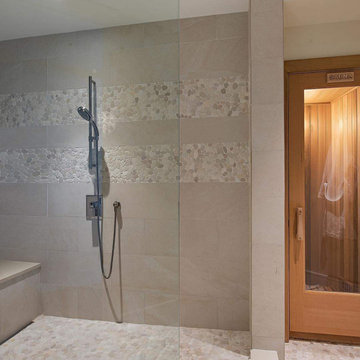
Inspiration for a large modern sauna bathroom in Tampa with a corner shower, beige tiles, pebble tiles, pebble tile flooring, beige floors and an open shower.
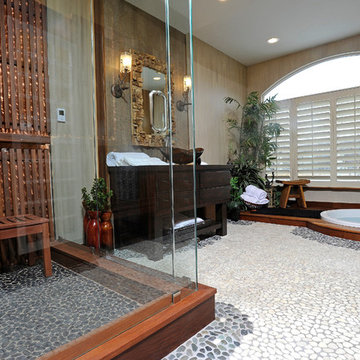
Interior Design- Designing Dreams by Ajay
Design ideas for a medium sized world-inspired sauna bathroom in Other with a vessel sink, flat-panel cabinets, distressed cabinets, wooden worktops, a japanese bath, a wall mounted toilet, multi-coloured tiles, stone tiles, multi-coloured walls, pebble tile flooring and a corner shower.
Design ideas for a medium sized world-inspired sauna bathroom in Other with a vessel sink, flat-panel cabinets, distressed cabinets, wooden worktops, a japanese bath, a wall mounted toilet, multi-coloured tiles, stone tiles, multi-coloured walls, pebble tile flooring and a corner shower.
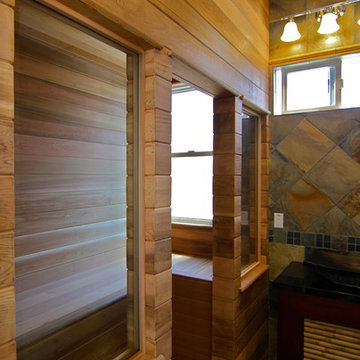
Vince Mola
Inspiration for a large traditional bathroom in Orange County with grey tiles, slate tiles, brown walls, pebble tile flooring and an open shower.
Inspiration for a large traditional bathroom in Orange County with grey tiles, slate tiles, brown walls, pebble tile flooring and an open shower.
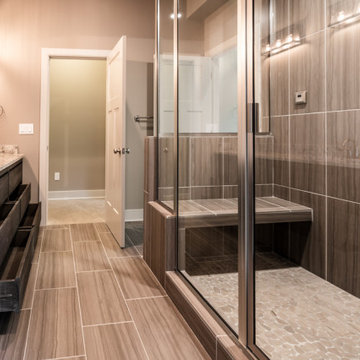
Basement Bathroom
Photo of a sauna bathroom in Louisville with flat-panel cabinets, dark wood cabinets, an alcove shower, brown tiles, ceramic tiles, beige walls, pebble tile flooring, a built-in sink, granite worktops, grey floors, a hinged door, white worktops, a shower bench, a single sink and a built in vanity unit.
Photo of a sauna bathroom in Louisville with flat-panel cabinets, dark wood cabinets, an alcove shower, brown tiles, ceramic tiles, beige walls, pebble tile flooring, a built-in sink, granite worktops, grey floors, a hinged door, white worktops, a shower bench, a single sink and a built in vanity unit.
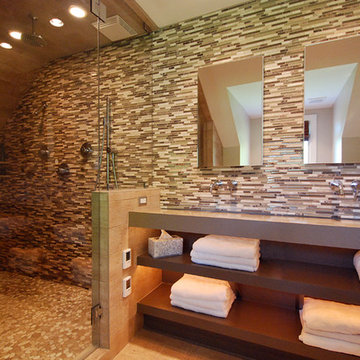
The continuous glass and stone tile in this master bath is used seamlessly across the long wall creating the illusion of a much larger space. Open, floating wood shelves below the vanity mimic the sinks simplicity with concealed lighting. Photos by NSPJ Architects / Cathy Kudelko
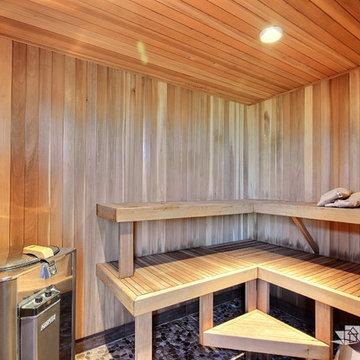
The Willow - Transitional Family Home on Acreage in Brush Prairie, Washington by Cascade West Development Inc.
Lastly, the style. Shabby Chic (chique) was a trend favorited early on by these clients. We wanted to create a space that used similar elements in materials and construction while allowing their style to play out over interior walls. On the outside this amounted to over 200 square feet of Eldorado Stone’s stacked stone, giving the façade giving the exterior a strong, natural and rustic feel. The stone is additionally used in the rear of the home as well, to frame an outdoor family living area equipped with a full outdoor kitchen. On the interior, their style translated into many accents. Antique wall sconces. Reclaimed wood. Wrought iron fixtures. Ornate woodwork. And old-world stylings of modern furniture. That idea is evidenced in pieces like their mud-bench in the second entryway. The hyperfunctional mud-bench is made of dark, unfinished natural wood stained to match an adjacent tongue and groove ceiling.
Cascade West Facebook: https://goo.gl/MCD2U1
Cascade West Website: https://goo.gl/XHm7Un
These photos, like many of ours, were taken by the good people of ExposioHDR - Portland, Or
Exposio Facebook: https://goo.gl/SpSvyo
Exposio Website: https://goo.gl/Cbm8Ya
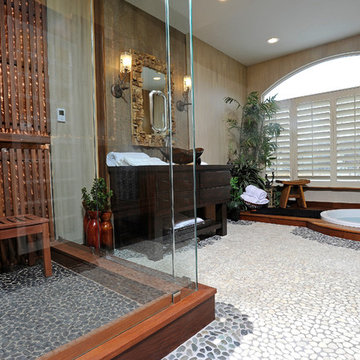
Interior Design- Designing Dreams by Ajay
Photo of a medium sized world-inspired sauna bathroom in Other with a vessel sink, flat-panel cabinets, distressed cabinets, wooden worktops, a wall mounted toilet, multi-coloured tiles, stone tiles, multi-coloured walls, pebble tile flooring, a japanese bath and a corner shower.
Photo of a medium sized world-inspired sauna bathroom in Other with a vessel sink, flat-panel cabinets, distressed cabinets, wooden worktops, a wall mounted toilet, multi-coloured tiles, stone tiles, multi-coloured walls, pebble tile flooring, a japanese bath and a corner shower.
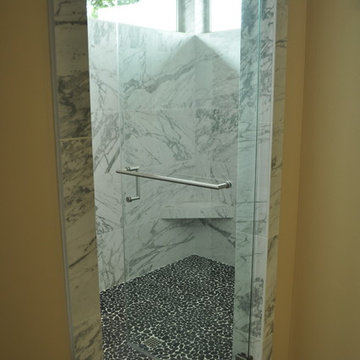
Design Ward, Inc.
Expansive contemporary bathroom in Portland with stone tiles, beige walls and pebble tile flooring.
Expansive contemporary bathroom in Portland with stone tiles, beige walls and pebble tile flooring.
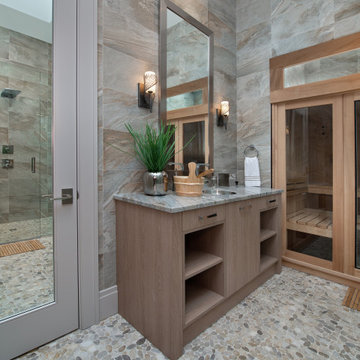
This is an example of a large sauna bathroom in Other with pebble tile flooring, a single sink and a built in vanity unit.
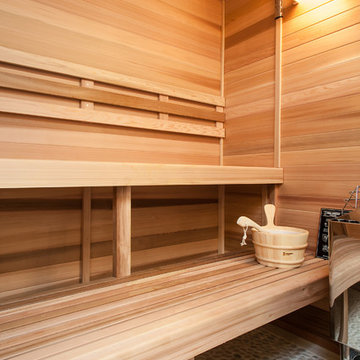
Portland Metro's Design and Build Firm | Photo Credit: Shawn St. Peter
This is an example of a medium sized contemporary sauna bathroom in Portland with beige tiles, stone tiles and pebble tile flooring.
This is an example of a medium sized contemporary sauna bathroom in Portland with beige tiles, stone tiles and pebble tile flooring.
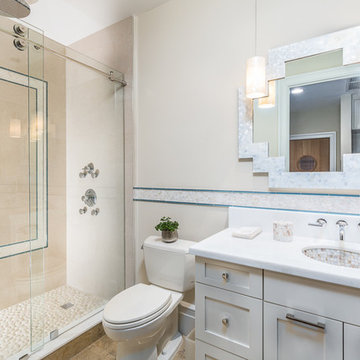
Shelby Halberg Visuals
Medium sized classic sauna bathroom in Miami with shaker cabinets, white cabinets, a two-piece toilet, multi-coloured tiles, stone tiles, beige walls, pebble tile flooring, a submerged sink, marble worktops, beige floors, a sliding door and white worktops.
Medium sized classic sauna bathroom in Miami with shaker cabinets, white cabinets, a two-piece toilet, multi-coloured tiles, stone tiles, beige walls, pebble tile flooring, a submerged sink, marble worktops, beige floors, a sliding door and white worktops.
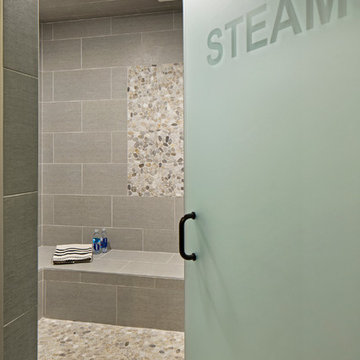
Landmark Photography
This is an example of a coastal sauna bathroom in Minneapolis with grey tiles, pebble tiles, grey walls, pebble tile flooring and engineered stone worktops.
This is an example of a coastal sauna bathroom in Minneapolis with grey tiles, pebble tiles, grey walls, pebble tile flooring and engineered stone worktops.
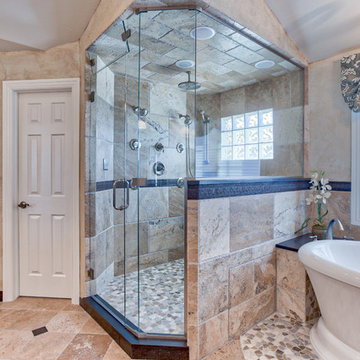
Tim Gormley
Photo of a large traditional sauna bathroom in Denver with raised-panel cabinets, medium wood cabinets, a freestanding bath, a one-piece toilet, beige tiles, porcelain tiles, beige walls, pebble tile flooring, a submerged sink and engineered stone worktops.
Photo of a large traditional sauna bathroom in Denver with raised-panel cabinets, medium wood cabinets, a freestanding bath, a one-piece toilet, beige tiles, porcelain tiles, beige walls, pebble tile flooring, a submerged sink and engineered stone worktops.
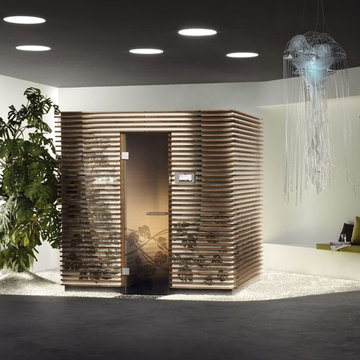
Klafs Biorhythm Sauna
Photo of a small contemporary sauna bathroom in Austin with pebble tile flooring and grey floors.
Photo of a small contemporary sauna bathroom in Austin with pebble tile flooring and grey floors.
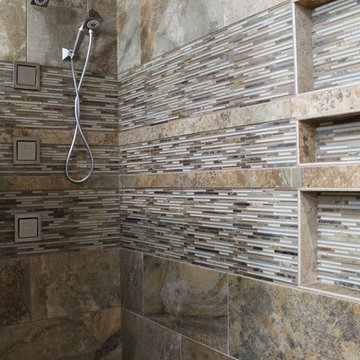
Classic sauna bathroom in Other with multi-coloured tiles, mosaic tiles and pebble tile flooring.
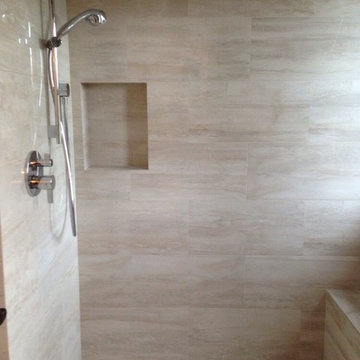
This is an example of a medium sized contemporary sauna bathroom in San Francisco with beige tiles, porcelain tiles and pebble tile flooring.
Sauna Bathroom with Pebble Tile Flooring Ideas and Designs
1

 Shelves and shelving units, like ladder shelves, will give you extra space without taking up too much floor space. Also look for wire, wicker or fabric baskets, large and small, to store items under or next to the sink, or even on the wall.
Shelves and shelving units, like ladder shelves, will give you extra space without taking up too much floor space. Also look for wire, wicker or fabric baskets, large and small, to store items under or next to the sink, or even on the wall.  The sink, the mirror, shower and/or bath are the places where you might want the clearest and strongest light. You can use these if you want it to be bright and clear. Otherwise, you might want to look at some soft, ambient lighting in the form of chandeliers, short pendants or wall lamps. You could use accent lighting around your bath in the form to create a tranquil, spa feel, as well.
The sink, the mirror, shower and/or bath are the places where you might want the clearest and strongest light. You can use these if you want it to be bright and clear. Otherwise, you might want to look at some soft, ambient lighting in the form of chandeliers, short pendants or wall lamps. You could use accent lighting around your bath in the form to create a tranquil, spa feel, as well. 