Sauna Bathroom with Porcelain Tiles Ideas and Designs
Refine by:
Budget
Sort by:Popular Today
21 - 40 of 733 photos
Item 1 of 3
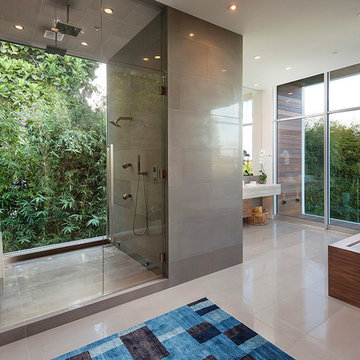
Installation by Century Custom Hardwood Floor in Los Angeles, CA
Inspiration for a large contemporary sauna bathroom in Los Angeles with a submerged bath, white walls, marble flooring, a wall-mounted sink, an alcove shower, porcelain tiles, engineered stone worktops, white floors and a hinged door.
Inspiration for a large contemporary sauna bathroom in Los Angeles with a submerged bath, white walls, marble flooring, a wall-mounted sink, an alcove shower, porcelain tiles, engineered stone worktops, white floors and a hinged door.
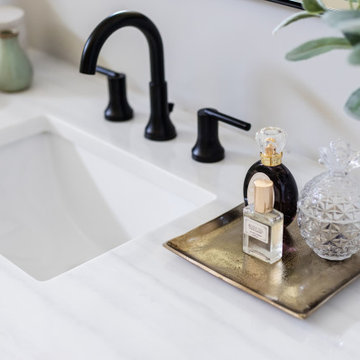
Photo of an expansive traditional sauna bathroom in San Diego with shaker cabinets, brown cabinets, a freestanding bath, a walk-in shower, white tiles, porcelain tiles, grey walls, marble flooring, a submerged sink, engineered stone worktops, white floors, an open shower, white worktops, a shower bench, a single sink and a freestanding vanity unit.
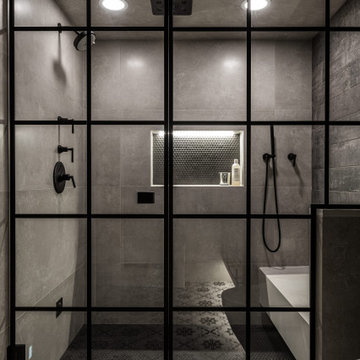
This is an example of a medium sized urban sauna bathroom in Detroit with shaker cabinets, black cabinets, a one-piece toilet, beige tiles, porcelain tiles, grey walls, porcelain flooring, a submerged sink, engineered stone worktops, multi-coloured floors, a hinged door and beige worktops.
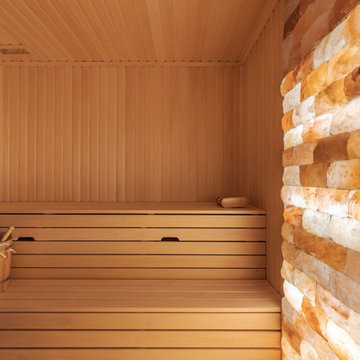
Design ideas for a medium sized rural sauna bathroom in Saint Petersburg with open cabinets, brown cabinets, a built-in shower, beige tiles, porcelain tiles, beige walls, porcelain flooring, glass worktops, beige floors, an open shower and white worktops.
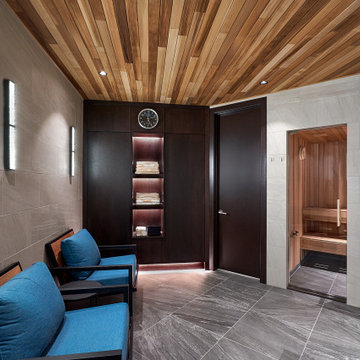
Spa
Large contemporary sauna bathroom in Chicago with an alcove shower, beige tiles, porcelain tiles, beige walls, porcelain flooring, grey floors, a hinged door, a shower bench and a wood ceiling.
Large contemporary sauna bathroom in Chicago with an alcove shower, beige tiles, porcelain tiles, beige walls, porcelain flooring, grey floors, a hinged door, a shower bench and a wood ceiling.

This transformation started with a builder grade bathroom and was expanded into a sauna wet room. With cedar walls and ceiling and a custom cedar bench, the sauna heats the space for a relaxing dry heat experience. The goal of this space was to create a sauna in the secondary bathroom and be as efficient as possible with the space. This bathroom transformed from a standard secondary bathroom to a ergonomic spa without impacting the functionality of the bedroom.
This project was super fun, we were working inside of a guest bedroom, to create a functional, yet expansive bathroom. We started with a standard bathroom layout and by building out into the large guest bedroom that was used as an office, we were able to create enough square footage in the bathroom without detracting from the bedroom aesthetics or function. We worked with the client on her specific requests and put all of the materials into a 3D design to visualize the new space.
Houzz Write Up: https://www.houzz.com/magazine/bathroom-of-the-week-stylish-spa-retreat-with-a-real-sauna-stsetivw-vs~168139419
The layout of the bathroom needed to change to incorporate the larger wet room/sauna. By expanding the room slightly it gave us the needed space to relocate the toilet, the vanity and the entrance to the bathroom allowing for the wet room to have the full length of the new space.
This bathroom includes a cedar sauna room that is incorporated inside of the shower, the custom cedar bench follows the curvature of the room's new layout and a window was added to allow the natural sunlight to come in from the bedroom. The aromatic properties of the cedar are delightful whether it's being used with the dry sauna heat and also when the shower is steaming the space. In the shower are matching porcelain, marble-look tiles, with architectural texture on the shower walls contrasting with the warm, smooth cedar boards. Also, by increasing the depth of the toilet wall, we were able to create useful towel storage without detracting from the room significantly.
This entire project and client was a joy to work with.

zillow.com
We helped design this bathroom along with the the shower, faucet and sink were bought from us.
Expansive contemporary sauna bathroom in Salt Lake City with raised-panel cabinets, dark wood cabinets, an alcove shower, beige tiles, porcelain tiles, grey walls, porcelain flooring, a submerged sink, granite worktops, beige floors and a hinged door.
Expansive contemporary sauna bathroom in Salt Lake City with raised-panel cabinets, dark wood cabinets, an alcove shower, beige tiles, porcelain tiles, grey walls, porcelain flooring, a submerged sink, granite worktops, beige floors and a hinged door.
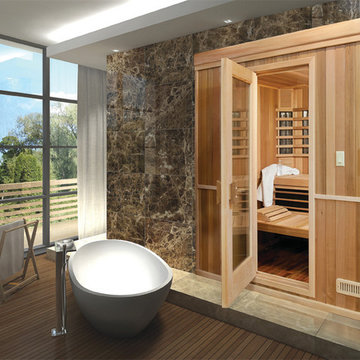
Baltic Leisure has a new line of infra red saunas. They are made in the U.S. and are
quality materials and workmanship!
Photo of a contemporary sauna bathroom in Philadelphia with beige tiles, porcelain tiles, beige walls, dark hardwood flooring and brown floors.
Photo of a contemporary sauna bathroom in Philadelphia with beige tiles, porcelain tiles, beige walls, dark hardwood flooring and brown floors.
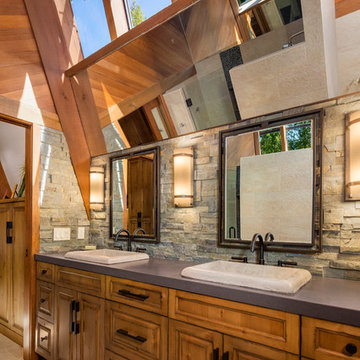
Andrew O'Neill, Clarity Northwest (Seattle)
Photo of an expansive rustic sauna bathroom in Seattle with beige walls, raised-panel cabinets, distressed cabinets, a one-piece toilet, grey tiles, porcelain tiles, porcelain flooring, a submerged sink and engineered stone worktops.
Photo of an expansive rustic sauna bathroom in Seattle with beige walls, raised-panel cabinets, distressed cabinets, a one-piece toilet, grey tiles, porcelain tiles, porcelain flooring, a submerged sink and engineered stone worktops.
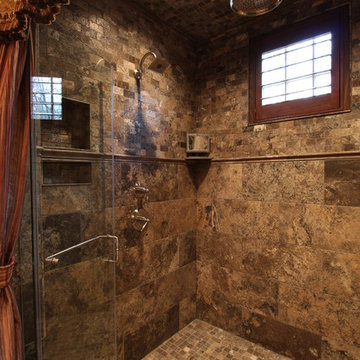
Warm master bathroom with luxury fireplace, freestanding tub, enclosed steam shower, rainfall shower system, custom cabinetry, stone tile feature wall, porcelain tile floors, wood paneling and custom crown molding.
Photo Credits: Thom Sheridan

This transformation started with a builder grade bathroom and was expanded into a sauna wet room. With cedar walls and ceiling and a custom cedar bench, the sauna heats the space for a relaxing dry heat experience. The goal of this space was to create a sauna in the secondary bathroom and be as efficient as possible with the space. This bathroom transformed from a standard secondary bathroom to a ergonomic spa without impacting the functionality of the bedroom.
This project was super fun, we were working inside of a guest bedroom, to create a functional, yet expansive bathroom. We started with a standard bathroom layout and by building out into the large guest bedroom that was used as an office, we were able to create enough square footage in the bathroom without detracting from the bedroom aesthetics or function. We worked with the client on her specific requests and put all of the materials into a 3D design to visualize the new space.
Houzz Write Up: https://www.houzz.com/magazine/bathroom-of-the-week-stylish-spa-retreat-with-a-real-sauna-stsetivw-vs~168139419
The layout of the bathroom needed to change to incorporate the larger wet room/sauna. By expanding the room slightly it gave us the needed space to relocate the toilet, the vanity and the entrance to the bathroom allowing for the wet room to have the full length of the new space.
This bathroom includes a cedar sauna room that is incorporated inside of the shower, the custom cedar bench follows the curvature of the room's new layout and a window was added to allow the natural sunlight to come in from the bedroom. The aromatic properties of the cedar are delightful whether it's being used with the dry sauna heat and also when the shower is steaming the space. In the shower are matching porcelain, marble-look tiles, with architectural texture on the shower walls contrasting with the warm, smooth cedar boards. Also, by increasing the depth of the toilet wall, we were able to create useful towel storage without detracting from the room significantly.
This entire project and client was a joy to work with.
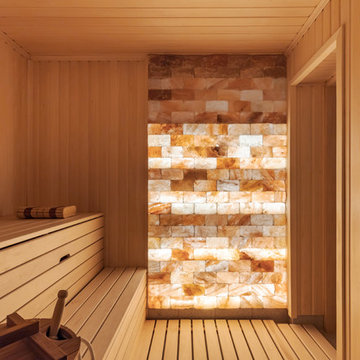
This is an example of a medium sized country sauna bathroom in Saint Petersburg with open cabinets, brown cabinets, a built-in shower, beige tiles, porcelain tiles, beige walls, porcelain flooring, glass worktops, beige floors, an open shower and white worktops.
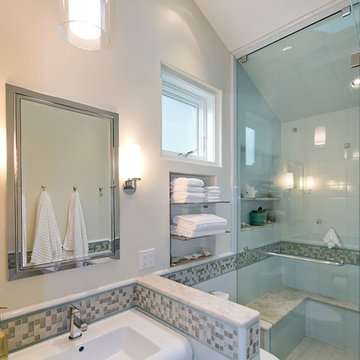
J Kretschmer
Medium sized traditional sauna bathroom in San Francisco with a console sink, open cabinets, dark wood cabinets, a two-piece toilet, blue tiles, multi-coloured tiles, white tiles, an alcove shower, porcelain tiles, beige walls, porcelain flooring, beige floors and a hinged door.
Medium sized traditional sauna bathroom in San Francisco with a console sink, open cabinets, dark wood cabinets, a two-piece toilet, blue tiles, multi-coloured tiles, white tiles, an alcove shower, porcelain tiles, beige walls, porcelain flooring, beige floors and a hinged door.
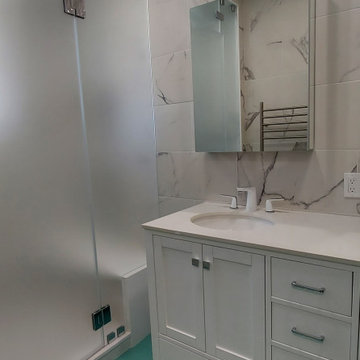
Caribbean green floor tile, white marble looking wall tile, double vanity, stemmer ,Grohe rain shower head with massage jets and hand held shower, custom shower floor and bench, custom shower enclosure with frosted glass, LED light, contemporary light on top of the medicine cabinets, one piece wall mount toilet with washelet, pocket interior door, green floor tile ,towel warmer.
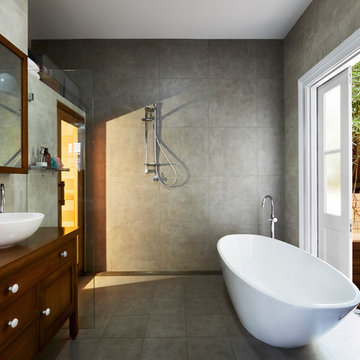
Custom shaving cabinet and vanity: Quality in Wood
Sauna: Ukkosaunas
Design: INSIDESIGN
Photo: Joshua Witheford
Large eclectic sauna bathroom in Sydney with freestanding cabinets, dark wood cabinets, a freestanding bath, a walk-in shower, a wall mounted toilet, grey tiles, porcelain tiles, grey walls, porcelain flooring, a vessel sink, wooden worktops, grey floors and an open shower.
Large eclectic sauna bathroom in Sydney with freestanding cabinets, dark wood cabinets, a freestanding bath, a walk-in shower, a wall mounted toilet, grey tiles, porcelain tiles, grey walls, porcelain flooring, a vessel sink, wooden worktops, grey floors and an open shower.

The original bath had a small vanity on right and a wall closet on the left, which we removed to allow space for opposing his and her vanities, each 8 feet long. Framed mirrors run almost wall to wall, with the LED tubular sconces mounted to the mirror. Not shown is a Solatube daylight device in the middle of the vanity room. Floors have electric radiant heat under the tile.
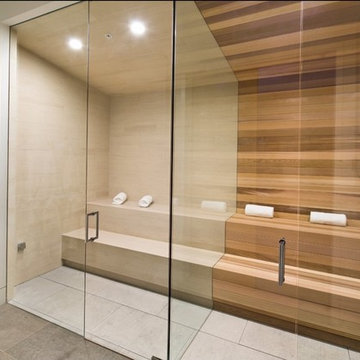
A glass panel separates the wet side of the steam room from the dry side of the sauna.
Small modern sauna bathroom in San Francisco with a built-in shower, beige tiles, porcelain tiles, white walls, beige floors, an open shower and limestone flooring.
Small modern sauna bathroom in San Francisco with a built-in shower, beige tiles, porcelain tiles, white walls, beige floors, an open shower and limestone flooring.
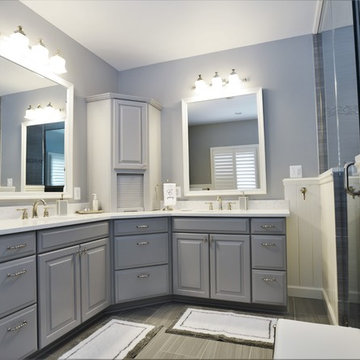
This large corner vanity has striking features with double mirrors and sinks, beautiful cabinetry, carrara marble inspired quartz countertops, and brush nickel fixtures.
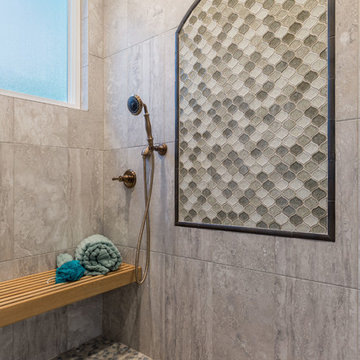
Christopher Davison, AIA
Inspiration for a large traditional sauna bathroom in Austin with shaker cabinets, medium wood cabinets, a built-in bath, white tiles, porcelain tiles, beige walls, pebble tile flooring, a submerged sink and engineered stone worktops.
Inspiration for a large traditional sauna bathroom in Austin with shaker cabinets, medium wood cabinets, a built-in bath, white tiles, porcelain tiles, beige walls, pebble tile flooring, a submerged sink and engineered stone worktops.
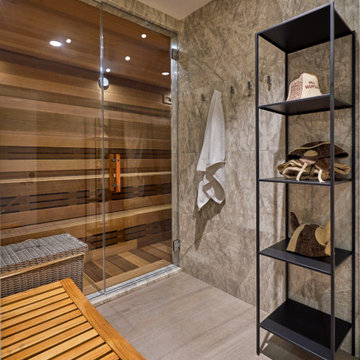
Modern Sauna with changing area. The changing area features large format porcelain tile floor and walls with a teak bench, hamper and black steel towel shelf and robe hooks. The sauna door is glass with a wood handle so it is not hot to the touch. The interior of the sauna is teak wood for the walls, floor, ceiling and tiered bench.
Sauna Bathroom with Porcelain Tiles Ideas and Designs
2

 Shelves and shelving units, like ladder shelves, will give you extra space without taking up too much floor space. Also look for wire, wicker or fabric baskets, large and small, to store items under or next to the sink, or even on the wall.
Shelves and shelving units, like ladder shelves, will give you extra space without taking up too much floor space. Also look for wire, wicker or fabric baskets, large and small, to store items under or next to the sink, or even on the wall.  The sink, the mirror, shower and/or bath are the places where you might want the clearest and strongest light. You can use these if you want it to be bright and clear. Otherwise, you might want to look at some soft, ambient lighting in the form of chandeliers, short pendants or wall lamps. You could use accent lighting around your bath in the form to create a tranquil, spa feel, as well.
The sink, the mirror, shower and/or bath are the places where you might want the clearest and strongest light. You can use these if you want it to be bright and clear. Otherwise, you might want to look at some soft, ambient lighting in the form of chandeliers, short pendants or wall lamps. You could use accent lighting around your bath in the form to create a tranquil, spa feel, as well. 