Sauna Bathroom with White Cabinets Ideas and Designs
Refine by:
Budget
Sort by:Popular Today
1 - 20 of 469 photos
Item 1 of 3
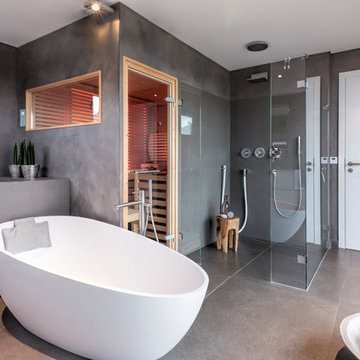
Medium sized contemporary sauna bathroom in Dusseldorf with flat-panel cabinets, white cabinets, a freestanding bath, a built-in shower, a wall mounted toilet, grey tiles, grey walls, grey floors, cement flooring and a hinged door.
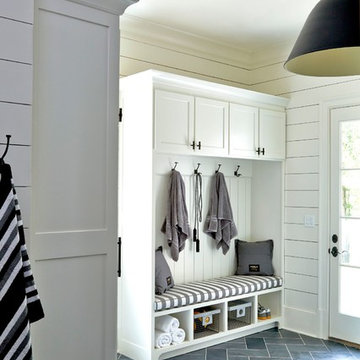
Lauren Rubinstein
Inspiration for an expansive rural sauna bathroom in Atlanta with shaker cabinets, white cabinets, a one-piece toilet, black tiles, stone tiles, white walls, slate flooring, a submerged sink and granite worktops.
Inspiration for an expansive rural sauna bathroom in Atlanta with shaker cabinets, white cabinets, a one-piece toilet, black tiles, stone tiles, white walls, slate flooring, a submerged sink and granite worktops.
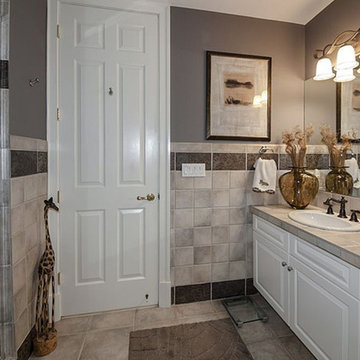
This is an example of a large traditional sauna bathroom in DC Metro with a built-in sink, raised-panel cabinets, white cabinets, tiled worktops, a two-piece toilet, grey tiles, ceramic tiles, grey walls, ceramic flooring, an alcove shower, white floors and a hinged door.

One of two identical bathrooms is spacious and features all conveniences. To gain usable space, the existing water heaters were removed and replaced with exterior wall-mounted tankless units. Furthermore, all the storage needs were met by incorporating built-in solutions wherever we could.
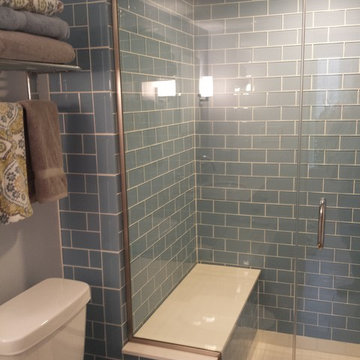
This is a awesome bath in a Forest Park area home.
Photo of a small contemporary sauna bathroom in St Louis with white cabinets, granite worktops, a two-piece toilet, blue tiles, glass tiles, flat-panel cabinets, an alcove shower, blue walls, a submerged sink, porcelain flooring and a hinged door.
Photo of a small contemporary sauna bathroom in St Louis with white cabinets, granite worktops, a two-piece toilet, blue tiles, glass tiles, flat-panel cabinets, an alcove shower, blue walls, a submerged sink, porcelain flooring and a hinged door.
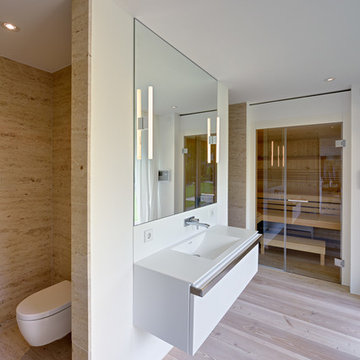
Architekt: Möhring Architekten
Fotograf: Stefan Melchior
Inspiration for a large contemporary sauna bathroom in Berlin with flat-panel cabinets, white cabinets, a wall mounted toilet, beige tiles, stone slabs, white walls, light hardwood flooring and an integrated sink.
Inspiration for a large contemporary sauna bathroom in Berlin with flat-panel cabinets, white cabinets, a wall mounted toilet, beige tiles, stone slabs, white walls, light hardwood flooring and an integrated sink.
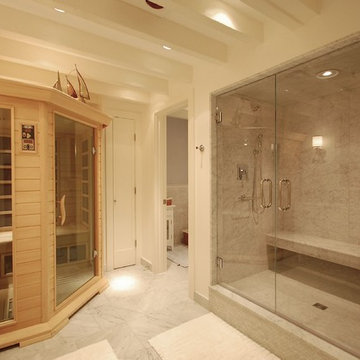
This is an example of a large contemporary sauna bathroom in Boston with flat-panel cabinets, white cabinets, an alcove shower, grey tiles, white tiles, marble tiles, white walls, marble flooring, a submerged sink, marble worktops and a hinged door.
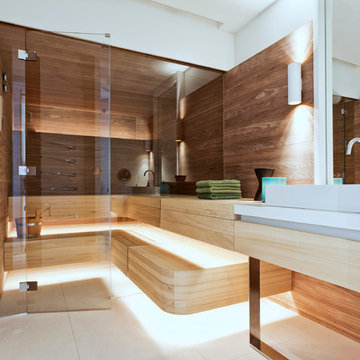
Michael Zalewski
This is an example of a medium sized contemporary sauna bathroom in Berlin with flat-panel cabinets, white cabinets, a freestanding bath, beige tiles, stone slabs, white walls, limestone flooring, a vessel sink and limestone worktops.
This is an example of a medium sized contemporary sauna bathroom in Berlin with flat-panel cabinets, white cabinets, a freestanding bath, beige tiles, stone slabs, white walls, limestone flooring, a vessel sink and limestone worktops.

Ambient Elements creates conscious designs for innovative spaces by combining superior craftsmanship, advanced engineering and unique concepts while providing the ultimate wellness experience. We design and build saunas, infrared saunas, steam rooms, hammams, cryo chambers, salt rooms, snow rooms and many other hyperthermic conditioning modalities.
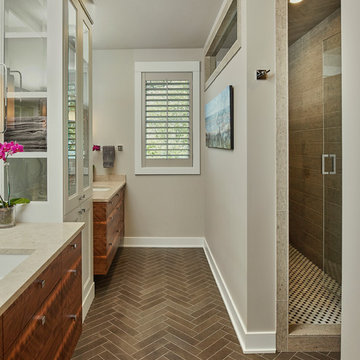
Let there be light. There will be in this sunny style designed to capture amazing views as well as every ray of sunlight throughout the day. Architectural accents of the past give this modern barn-inspired design a historical look and importance. Custom details enhance both the exterior and interior, giving this home real curb appeal. Decorative brackets and large windows surround the main entrance, welcoming friends and family to the handsome board and batten exterior, which also features a solid stone foundation, varying symmetrical roof lines with interesting pitches, trusses, and a charming cupola over the garage. Once inside, an open floor plan provides both elegance and ease. A central foyer leads into the 2,700-square-foot main floor and directly into a roomy 18 by 19-foot living room with a natural fireplace and soaring ceiling heights open to the second floor where abundant large windows bring the outdoors in. Beyond is an approximately 200 square foot screened porch that looks out over the verdant backyard. To the left is the dining room and open-plan family-style kitchen, which, at 16 by 14-feet, has space to accommodate both everyday family and special occasion gatherings. Abundant counter space, a central island and nearby pantry make it as convenient as it is attractive. Also on this side of the floor plan is the first-floor laundry and a roomy mudroom sure to help you keep your family organized. The plan’s right side includes more private spaces, including a large 12 by 17-foot master bedroom suite with natural fireplace, master bath, sitting area and walk-in closet, and private study/office with a large file room. The 1,100-square foot second level includes two spacious family bedrooms and a cozy 10 by 18-foot loft/sitting area. More fun awaits in the 1,600-square-foot lower level, with an 8 by 12-foot exercise room, a hearth room with fireplace, a billiards and refreshment space and a large home theater.

Medium sized contemporary sauna bathroom in Toronto with flat-panel cabinets, white cabinets, a freestanding bath, a built-in shower, a wall mounted toilet, grey tiles, stone slabs, white walls, concrete flooring, a vessel sink, engineered stone worktops, grey floors, a hinged door, white worktops, double sinks and a floating vanity unit.
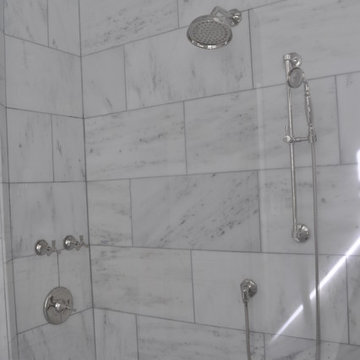
Shower includes a rain head and a detachable shower head located on a movable shower arm
Large classic sauna bathroom in Atlanta with a submerged sink, raised-panel cabinets, white cabinets, marble worktops, a freestanding bath, white tiles, grey walls, marble flooring and a two-piece toilet.
Large classic sauna bathroom in Atlanta with a submerged sink, raised-panel cabinets, white cabinets, marble worktops, a freestanding bath, white tiles, grey walls, marble flooring and a two-piece toilet.
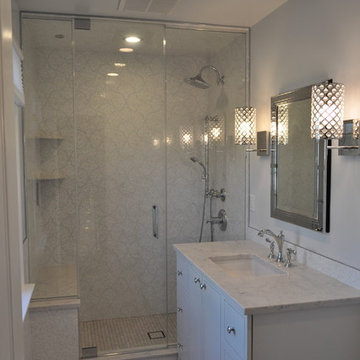
My clients had a small master bath but a fairly large master bedroom. there was wasted space right outside of the bathroom. I suggested bumping out the bathroom by 4 ft. That provided a lot more room inside to put a full size vanity with lots of storage space.. I was also able to add a linen closet inside the bedroom.
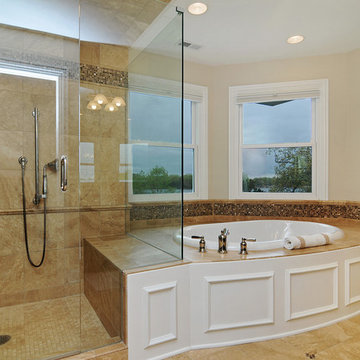
Master bath of a custom lake house complete with a wall-mounted tv, white paneling, and glass shower doors
Photo of a medium sized traditional sauna bathroom in Chicago with white cabinets, granite worktops, a built-in bath, beige tiles, ceramic tiles, beige walls and ceramic flooring.
Photo of a medium sized traditional sauna bathroom in Chicago with white cabinets, granite worktops, a built-in bath, beige tiles, ceramic tiles, beige walls and ceramic flooring.
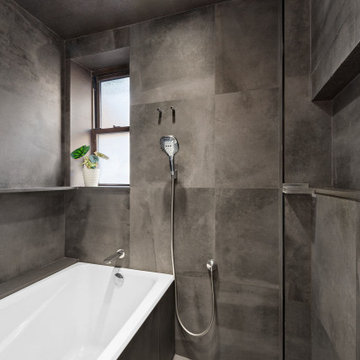
tub in the shower, this bathroom is intended to be Korean spa
Photo of a small sauna bathroom in New York with flat-panel cabinets, white cabinets, an alcove bath, a one-piece toilet, black tiles, porcelain tiles, black walls, porcelain flooring, a vessel sink, engineered stone worktops, black floors, an open shower, white worktops, a wall niche, a single sink and a freestanding vanity unit.
Photo of a small sauna bathroom in New York with flat-panel cabinets, white cabinets, an alcove bath, a one-piece toilet, black tiles, porcelain tiles, black walls, porcelain flooring, a vessel sink, engineered stone worktops, black floors, an open shower, white worktops, a wall niche, a single sink and a freestanding vanity unit.
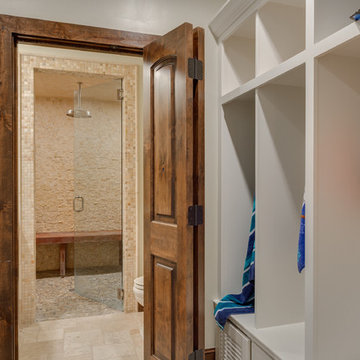
Custom walk in steam shower with mosaic and tumbled tile, rock tile flooring, teak wood benches and custom pool room lockers.
Design ideas for a large traditional sauna bathroom in Dallas with open cabinets, white cabinets, a one-piece toilet, beige tiles, stone tiles, white walls, travertine flooring, a submerged sink, granite worktops, beige floors, a hinged door and a built-in shower.
Design ideas for a large traditional sauna bathroom in Dallas with open cabinets, white cabinets, a one-piece toilet, beige tiles, stone tiles, white walls, travertine flooring, a submerged sink, granite worktops, beige floors, a hinged door and a built-in shower.
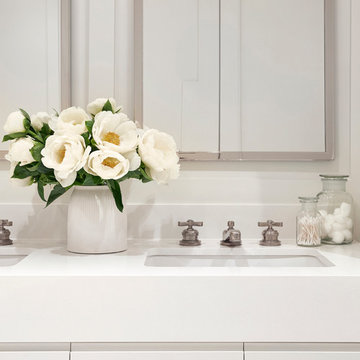
Interior Design, Interior Architecture, Custom Millwork & Furniture Design, AV Design & Art Curation by Chango & Co.
Photography by Jacob Snavely
Featured in Architectural Digest: "A Modern New York Apartment Awash in Neutral Hues"
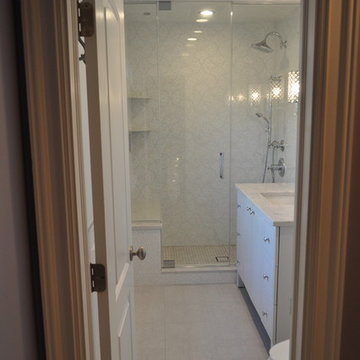
My clients had a small master bath but a fairly large master bedroom. there was wasted space right outside of the bathroom. I suggested bumping out the bathroom by 4 ft. That provided a lot more room inside to put a full size vanity with lots of storage space.. I was also able to add a linen closet inside the bedroom.
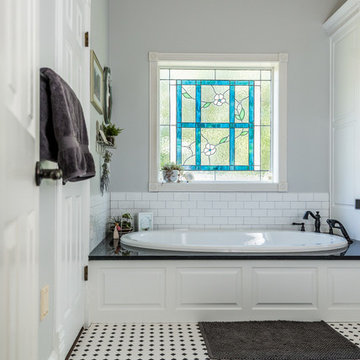
Photos by Darby Kate Photography
Inspiration for a medium sized country sauna bathroom in Dallas with dark hardwood flooring, raised-panel cabinets, white cabinets, a built-in bath, black and white tiles, ceramic tiles, grey walls, a submerged sink and granite worktops.
Inspiration for a medium sized country sauna bathroom in Dallas with dark hardwood flooring, raised-panel cabinets, white cabinets, a built-in bath, black and white tiles, ceramic tiles, grey walls, a submerged sink and granite worktops.

A steam shower and sauna next to the pool area. the ultimate spa experience in the comfort of one's home
Expansive modern sauna bathroom in San Francisco with white cabinets, a double shower, a wall mounted toilet, black tiles, ceramic tiles, black walls, ceramic flooring, a wall-mounted sink, black floors, a hinged door and white worktops.
Expansive modern sauna bathroom in San Francisco with white cabinets, a double shower, a wall mounted toilet, black tiles, ceramic tiles, black walls, ceramic flooring, a wall-mounted sink, black floors, a hinged door and white worktops.
Sauna Bathroom with White Cabinets Ideas and Designs
1

 Shelves and shelving units, like ladder shelves, will give you extra space without taking up too much floor space. Also look for wire, wicker or fabric baskets, large and small, to store items under or next to the sink, or even on the wall.
Shelves and shelving units, like ladder shelves, will give you extra space without taking up too much floor space. Also look for wire, wicker or fabric baskets, large and small, to store items under or next to the sink, or even on the wall.  The sink, the mirror, shower and/or bath are the places where you might want the clearest and strongest light. You can use these if you want it to be bright and clear. Otherwise, you might want to look at some soft, ambient lighting in the form of chandeliers, short pendants or wall lamps. You could use accent lighting around your bath in the form to create a tranquil, spa feel, as well.
The sink, the mirror, shower and/or bath are the places where you might want the clearest and strongest light. You can use these if you want it to be bright and clear. Otherwise, you might want to look at some soft, ambient lighting in the form of chandeliers, short pendants or wall lamps. You could use accent lighting around your bath in the form to create a tranquil, spa feel, as well. 