Refine by:
Budget
Sort by:Popular Today
1 - 20 of 63 photos
Item 1 of 3
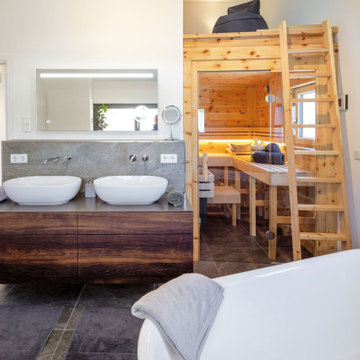
Nach eigenen Wünschen der Baufamilie stimmig kombiniert, nutzt Haus Aschau Aspekte traditioneller, klassischer und moderner Elemente als Basis. Sowohl bei der Raumanordnung als auch bei der architektonischen Gestaltung von Baukörper und Fenstergrafik setzt es dabei individuelle Akzente.
So fällt der großzügige Bereich im Erdgeschoss für Wohnen, Essen und Kochen auf. Ergänzt wird er durch die üppige Terrasse mit Ausrichtung nach Osten und Süden – für hohe Aufenthaltsqualität zu jeder Tageszeit.
Das Obergeschoss bildet eine Regenerations-Oase mit drei Kinderzimmern, großem Wellnessbad inklusive Sauna und verbindendem Luftraum über beide Etagen.
Größe, Proportionen und Anordnung der Fenster unterstreichen auf der weißen Putzfassade die attraktive Gesamterscheinung.
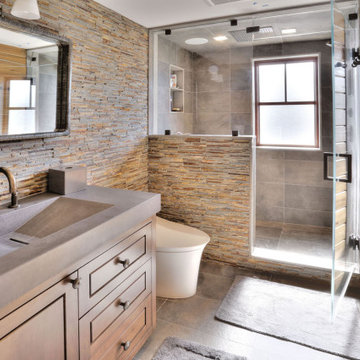
Inspiration for a large classic sauna bathroom in Bridgeport with flat-panel cabinets, brown cabinets, an alcove shower, a one-piece toilet, beige tiles, stone tiles, beige walls, porcelain flooring, an integrated sink, concrete worktops, beige floors, a hinged door and grey worktops.

Large contemporary sauna bathroom in London with open cabinets, dark wood cabinets, a walk-in shower, a wall mounted toilet, green tiles, ceramic tiles, grey walls, concrete flooring, a wall-mounted sink, concrete worktops, grey floors, a hinged door, grey worktops, a feature wall, a single sink, a floating vanity unit, a timber clad ceiling and tongue and groove walls.
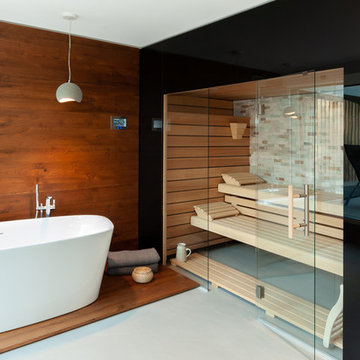
GRIMM ARCHITEKTEN BDA
Inspiration for a large contemporary sauna bathroom in Nuremberg with flat-panel cabinets, dark wood cabinets, a freestanding bath, a built-in shower, grey walls, grey floors, an open shower and grey worktops.
Inspiration for a large contemporary sauna bathroom in Nuremberg with flat-panel cabinets, dark wood cabinets, a freestanding bath, a built-in shower, grey walls, grey floors, an open shower and grey worktops.
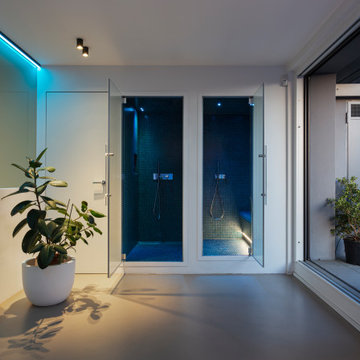
zona relax spa con area doccia e area bagno turco, rivestimento in mosaico di Appiani, cromoterapia,
porta finestra scorrevole verso il terrazzo.
pavimento in resina kerakoll 06. A sinistra vetro fisso satinato di divisione con zona giorno e scala, con linea led rgb.
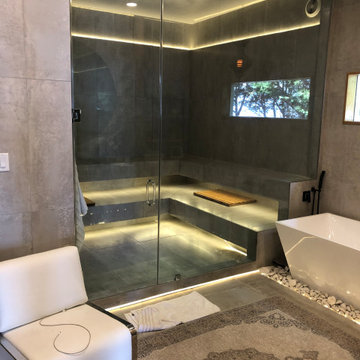
Photo of a large modern bathroom in Other with freestanding cabinets, light wood cabinets, a freestanding bath, a two-piece toilet, grey tiles, ceramic tiles, grey walls, ceramic flooring, a vessel sink, concrete worktops, grey floors, a hinged door, grey worktops, double sinks and a floating vanity unit.
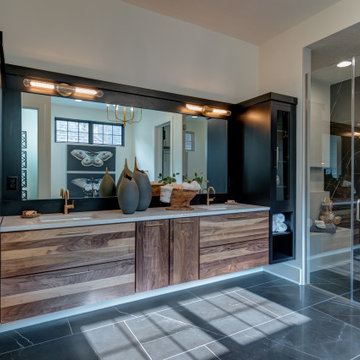
Luxuriance. The master bathroom is fit for a king with tones of black and natural wood throughout.
Photo of a large contemporary bathroom in Indianapolis with shaker cabinets, dark wood cabinets, a freestanding bath, a two-piece toilet, black and white tiles, ceramic tiles, white walls, ceramic flooring, a built-in sink, engineered stone worktops, black floors, a hinged door, grey worktops, double sinks and a floating vanity unit.
Photo of a large contemporary bathroom in Indianapolis with shaker cabinets, dark wood cabinets, a freestanding bath, a two-piece toilet, black and white tiles, ceramic tiles, white walls, ceramic flooring, a built-in sink, engineered stone worktops, black floors, a hinged door, grey worktops, double sinks and a floating vanity unit.

One of two identical bathrooms is spacious and features all conveniences. To gain usable space, the existing water heaters were removed and replaced with exterior wall-mounted tankless units. Furthermore, all the storage needs were met by incorporating built-in solutions wherever we could.
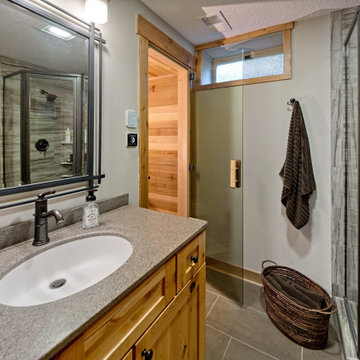
Small traditional sauna bathroom in Minneapolis with shaker cabinets, light wood cabinets, a corner shower, a two-piece toilet, multi-coloured tiles, porcelain tiles, grey walls, porcelain flooring, an integrated sink, solid surface worktops, beige floors, a hinged door, grey worktops, a single sink and a built in vanity unit.
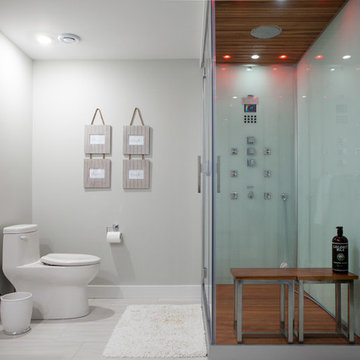
This is an example of a large modern sauna bathroom in Other with shaker cabinets, white cabinets, a corner shower, ceramic flooring, a vessel sink, laminate worktops, white floors, a hinged door and grey worktops.
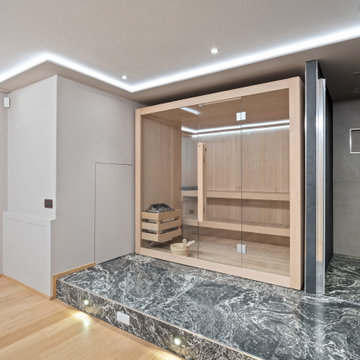
Nuova SPA Privata da 30mq
Photo of a medium sized contemporary sauna bathroom in Milan with open cabinets, light wood cabinets, a built-in bath, a walk-in shower, a one-piece toilet, grey tiles, marble tiles, grey walls, marble flooring, a built-in sink, marble worktops, grey floors, a hinged door, grey worktops, a single sink, a built in vanity unit and a drop ceiling.
Photo of a medium sized contemporary sauna bathroom in Milan with open cabinets, light wood cabinets, a built-in bath, a walk-in shower, a one-piece toilet, grey tiles, marble tiles, grey walls, marble flooring, a built-in sink, marble worktops, grey floors, a hinged door, grey worktops, a single sink, a built in vanity unit and a drop ceiling.
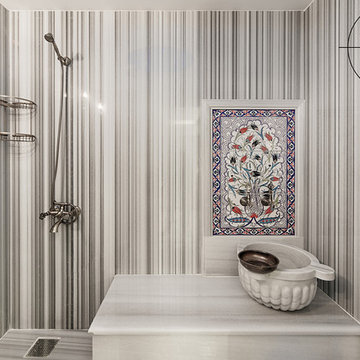
Design and Execution by Atölye Teta: Ece Hapcioglu Karatepe & Tekin Karatepe
Photography by Koray Polat
Medium sized traditional sauna bathroom in Other with a wall mounted toilet, grey tiles, marble tiles, grey walls, marble flooring, a console sink, marble worktops, grey floors and grey worktops.
Medium sized traditional sauna bathroom in Other with a wall mounted toilet, grey tiles, marble tiles, grey walls, marble flooring, a console sink, marble worktops, grey floors and grey worktops.
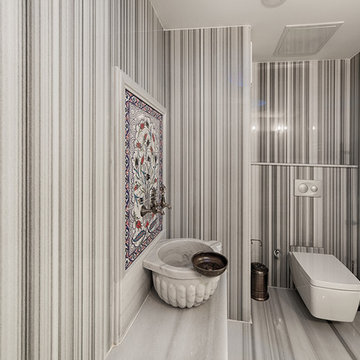
Design and Execution by Atölye Teta: Ece Hapcioglu Karatepe & Tekin Karatepe
Photography by Koray Polat
Photo of a medium sized traditional sauna bathroom in Other with a wall mounted toilet, grey tiles, marble tiles, grey walls, marble flooring, a console sink, marble worktops, grey floors and grey worktops.
Photo of a medium sized traditional sauna bathroom in Other with a wall mounted toilet, grey tiles, marble tiles, grey walls, marble flooring, a console sink, marble worktops, grey floors and grey worktops.
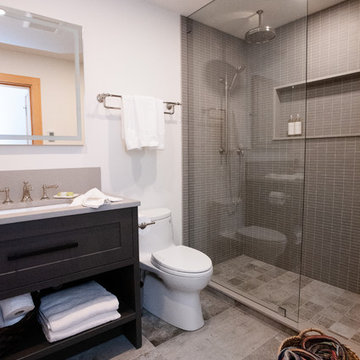
heated tile floors, glass shower enclosure; shower niche; quartz countertops; rain head and hand held
Medium sized classic sauna bathroom in Other with shaker cabinets, grey cabinets, a walk-in shower, a one-piece toilet, grey tiles, mosaic tiles, white walls, porcelain flooring, a submerged sink, engineered stone worktops, grey floors, an open shower and grey worktops.
Medium sized classic sauna bathroom in Other with shaker cabinets, grey cabinets, a walk-in shower, a one-piece toilet, grey tiles, mosaic tiles, white walls, porcelain flooring, a submerged sink, engineered stone worktops, grey floors, an open shower and grey worktops.
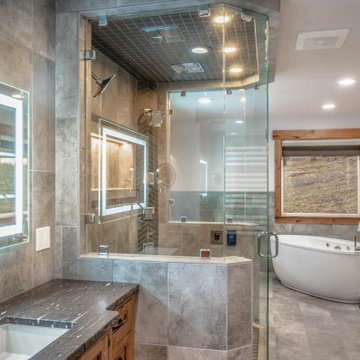
Photo of a large modern sauna bathroom with raised-panel cabinets, medium wood cabinets, a freestanding bath, a double shower, a one-piece toilet, grey tiles, porcelain tiles, grey walls, porcelain flooring, a submerged sink, quartz worktops, grey floors, an open shower, grey worktops, a wall niche, double sinks and a floating vanity unit.
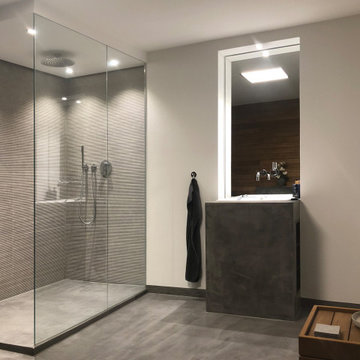
This is an example of a large modern sauna bathroom in Cologne with grey cabinets, a walk-in shower, grey tiles, concrete flooring, a built-in sink, concrete worktops, grey floors, grey worktops, a single sink and a built in vanity unit.
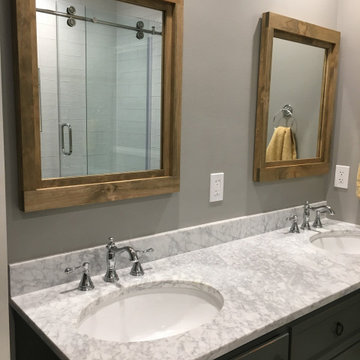
Driftwood is a great color, because its a light brown, but has light hints of grey in it. The grey walls, counter and vanity will pull the subtle grays out of the driftwood stain. The image shows two 24" x 30" Driftwood Farmhouse Style Mirrors
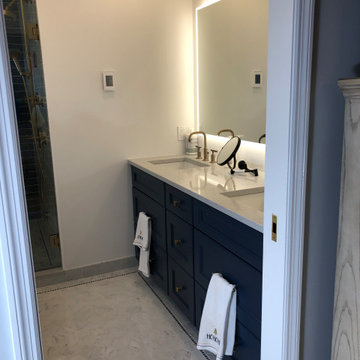
Master bath vanity
Design ideas for a medium sized modern sauna bathroom in New York with recessed-panel cabinets, blue cabinets, an alcove shower, a one-piece toilet, blue tiles, porcelain tiles, white walls, marble flooring, a submerged sink, engineered stone worktops, grey floors, a hinged door, grey worktops, a shower bench, double sinks and a built in vanity unit.
Design ideas for a medium sized modern sauna bathroom in New York with recessed-panel cabinets, blue cabinets, an alcove shower, a one-piece toilet, blue tiles, porcelain tiles, white walls, marble flooring, a submerged sink, engineered stone worktops, grey floors, a hinged door, grey worktops, a shower bench, double sinks and a built in vanity unit.
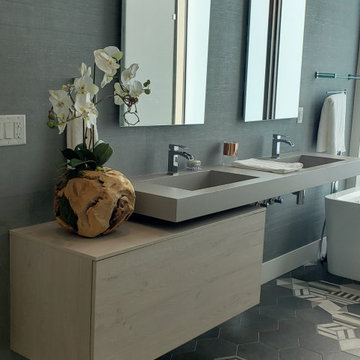
This is an example of a medium sized contemporary sauna bathroom in Miami with flat-panel cabinets, beige cabinets, grey walls, an integrated sink, laminate worktops, grey worktops, double sinks and a floating vanity unit.
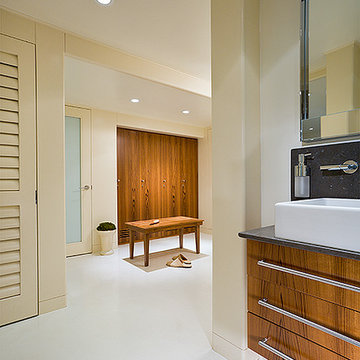
as you turn the corner from the teak lockers you find a public wash area, open to the dressing area. the floating bath vanity is made from the same teak wood as the lockers and the basement kitchen. floors are polished concrete and the walls are lacquered.
Sauna with Grey Worktops Ideas and Designs
1

