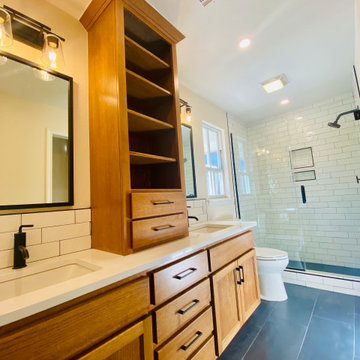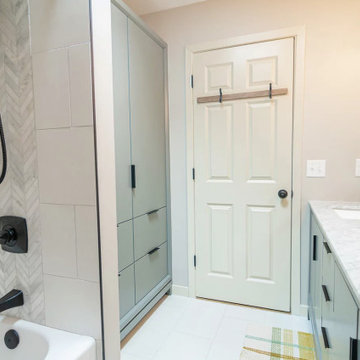Refine by:
Budget
Sort by:Popular Today
1 - 20 of 4,363 photos
Item 1 of 3

A fun vibrant shower room in the converted loft of this family home in London.
Design ideas for a small scandinavian bathroom in London with flat-panel cabinets, blue cabinets, a wall mounted toilet, multi-coloured tiles, ceramic tiles, pink walls, ceramic flooring, a wall-mounted sink, terrazzo worktops, multi-coloured floors, multi-coloured worktops, feature lighting and a built in vanity unit.
Design ideas for a small scandinavian bathroom in London with flat-panel cabinets, blue cabinets, a wall mounted toilet, multi-coloured tiles, ceramic tiles, pink walls, ceramic flooring, a wall-mounted sink, terrazzo worktops, multi-coloured floors, multi-coloured worktops, feature lighting and a built in vanity unit.

Photo of a medium sized scandinavian ensuite bathroom in London with flat-panel cabinets, beige cabinets, a double shower, a wall mounted toilet, grey tiles, ceramic tiles, green walls, ceramic flooring, a submerged sink, quartz worktops, white floors, an open shower, white worktops, double sinks and a freestanding vanity unit.

Giovanni Del Brenna
Inspiration for a small scandi shower room bathroom in Paris with a wall mounted toilet, blue tiles, ceramic tiles, ceramic flooring, a wall-mounted sink, solid surface worktops, an open shower, white worktops, a walk-in shower and multi-coloured floors.
Inspiration for a small scandi shower room bathroom in Paris with a wall mounted toilet, blue tiles, ceramic tiles, ceramic flooring, a wall-mounted sink, solid surface worktops, an open shower, white worktops, a walk-in shower and multi-coloured floors.

Medium sized scandi grey and white shower room bathroom in Chicago with raised-panel cabinets, a built-in bath, a shower/bath combination, a two-piece toilet, white tiles, ceramic tiles, white walls, mosaic tile flooring, a built-in sink, soapstone worktops, multi-coloured floors, a sliding door and grey cabinets.

This is an example of a small scandi ensuite bathroom in Tampa with flat-panel cabinets, brown cabinets, an alcove shower, a one-piece toilet, white tiles, metro tiles, white walls, ceramic flooring, a vessel sink, engineered stone worktops, black floors, a hinged door, white worktops, double sinks and a freestanding vanity unit.

Photo of a small scandi shower room bathroom in Barcelona with light wood cabinets, blue tiles, ceramic tiles, white walls, wooden worktops, a sliding door, flat-panel cabinets, an alcove bath, a shower/bath combination, a one-piece toilet, medium hardwood flooring, a vessel sink, beige floors and beige worktops.

Designed by Sarah Sherman Samuel
This is an example of a medium sized scandinavian ensuite bathroom in Los Angeles with flat-panel cabinets, light wood cabinets, a submerged bath, a shower/bath combination, a one-piece toilet, white tiles, ceramic tiles, white walls, a vessel sink, wooden worktops, beige floors, an open shower and beige worktops.
This is an example of a medium sized scandinavian ensuite bathroom in Los Angeles with flat-panel cabinets, light wood cabinets, a submerged bath, a shower/bath combination, a one-piece toilet, white tiles, ceramic tiles, white walls, a vessel sink, wooden worktops, beige floors, an open shower and beige worktops.

Inspiration for a small scandi family bathroom in Perth with flat-panel cabinets, light wood cabinets, a built-in shower, a one-piece toilet, green tiles, mosaic tiles, grey walls, porcelain flooring, a vessel sink, engineered stone worktops, grey floors, a hinged door, white worktops, a single sink and a built in vanity unit.

Scandinavian family bathroom in Oklahoma City with shaker cabinets, medium wood cabinets, an alcove shower, a one-piece toilet, white tiles, metro tiles, white walls, ceramic flooring, a submerged sink, engineered stone worktops, blue floors, a hinged door, white worktops, a wall niche, double sinks and a built in vanity unit.

Farmhouse Project, VJ Panels, Timber Wall Panels, Bathroom Panels, Real Wood Vanity, Less Grout Bathrooms, LED Mirror, Farm Bathroom
Inspiration for a small scandi ensuite bathroom in Perth with freestanding cabinets, dark wood cabinets, a walk-in shower, a one-piece toilet, white tiles, porcelain tiles, porcelain flooring, a vessel sink, wooden worktops, an open shower, brown worktops, a wall niche, a single sink, a freestanding vanity unit, exposed beams and tongue and groove walls.
Inspiration for a small scandi ensuite bathroom in Perth with freestanding cabinets, dark wood cabinets, a walk-in shower, a one-piece toilet, white tiles, porcelain tiles, porcelain flooring, a vessel sink, wooden worktops, an open shower, brown worktops, a wall niche, a single sink, a freestanding vanity unit, exposed beams and tongue and groove walls.

This is an example of a small scandinavian family bathroom in Boston with recessed-panel cabinets, green cabinets, an alcove bath, an alcove shower, a two-piece toilet, white tiles, white walls, ceramic flooring, a submerged sink, engineered stone worktops, white floors, a shower curtain, white worktops, double sinks, a floating vanity unit and ceramic tiles.

Updating for aesthetics is one thing, but for function is a lot harder. You have to really think about who is using the space, how they are using it, and still make it look good. This bathroom is shared by two kids, and in the future an au pair. So there needed to be a lot of closed storage, which we had a custom built in to match the cost effective furniture vanity we sourced from Wayfair. Partnered with Landmark Remodeling and Pro Design Custom Cabinetry to make this a success.

Small scandi ensuite bathroom in Sydney with a walk-in shower, a two-piece toilet, white tiles, ceramic tiles, white walls, porcelain flooring, a wall-mounted sink, blue floors, an open shower, a wall niche, a single sink and a floating vanity unit.

Nos clients ont fait l'acquisition de ce 135 m² afin d'y loger leur future famille. Le couple avait une certaine vision de leur intérieur idéal : de grands espaces de vie et de nombreux rangements.
Nos équipes ont donc traduit cette vision physiquement. Ainsi, l'appartement s'ouvre sur une entrée intemporelle où se dresse un meuble Ikea et une niche boisée. Éléments parfaits pour habiller le couloir et y ranger des éléments sans l'encombrer d'éléments extérieurs.
Les pièces de vie baignent dans la lumière. Au fond, il y a la cuisine, située à la place d'une ancienne chambre. Elle détonne de par sa singularité : un look contemporain avec ses façades grises et ses finitions en laiton sur fond de papier au style anglais.
Les rangements de la cuisine s'invitent jusqu'au premier salon comme un trait d'union parfait entre les 2 pièces.
Derrière une verrière coulissante, on trouve le 2e salon, lieu de détente ultime avec sa bibliothèque-meuble télé conçue sur-mesure par nos équipes.
Enfin, les SDB sont un exemple de notre savoir-faire ! Il y a celle destinée aux enfants : spacieuse, chaleureuse avec sa baignoire ovale. Et celle des parents : compacte et aux traits plus masculins avec ses touches de noir.

Design ideas for a medium sized scandinavian ensuite bathroom in Toronto with flat-panel cabinets, light wood cabinets, a submerged bath, an alcove shower, a one-piece toilet, white tiles, ceramic tiles, grey walls, ceramic flooring, a submerged sink, wooden worktops, a hinged door and grey worktops.

conception agence Épicène
photos Bertrand Fompeyrine
Inspiration for a small scandinavian shower room bathroom in Paris with light wood cabinets, a built-in shower, a wall mounted toilet, beige tiles, ceramic tiles, white walls, ceramic flooring, a built-in sink, terrazzo worktops, brown floors and beige worktops.
Inspiration for a small scandinavian shower room bathroom in Paris with light wood cabinets, a built-in shower, a wall mounted toilet, beige tiles, ceramic tiles, white walls, ceramic flooring, a built-in sink, terrazzo worktops, brown floors and beige worktops.

The detailed plans for this bathroom can be purchased here: https://www.changeyourbathroom.com/shop/felicitous-flora-bathroom-plans/
The original layout of this bathroom underutilized the spacious floor plan and had an entryway out into the living room as well as a poorly placed entry between the toilet and the shower into the master suite. The new floor plan offered more privacy for the water closet and cozier area for the round tub. A more spacious shower was created by shrinking the floor plan - by bringing the wall of the former living room entry into the bathroom it created a deeper shower space and the additional depth behind the wall offered deep towel storage. A living plant wall thrives and enjoys the humidity each time the shower is used. An oak wood wall gives a natural ambiance for a relaxing, nature inspired bathroom experience.

Proyecto de decoración de reforma integral de vivienda: Sube Interiorismo, Bilbao.
Fotografía Erlantz Biderbost
Photo of a medium sized scandi cloakroom in Bilbao with open cabinets, light wood cabinets, a wall mounted toilet, grey tiles, porcelain tiles, beige walls, porcelain flooring, a vessel sink, wooden worktops, grey floors and brown worktops.
Photo of a medium sized scandi cloakroom in Bilbao with open cabinets, light wood cabinets, a wall mounted toilet, grey tiles, porcelain tiles, beige walls, porcelain flooring, a vessel sink, wooden worktops, grey floors and brown worktops.

Francesca Venini
Design ideas for a scandinavian shower room bathroom in Milan with flat-panel cabinets, blue cabinets, an alcove shower, a wall mounted toilet, white tiles, metro tiles, blue walls, a vessel sink, wooden worktops, multi-coloured floors, a sliding door and brown worktops.
Design ideas for a scandinavian shower room bathroom in Milan with flat-panel cabinets, blue cabinets, an alcove shower, a wall mounted toilet, white tiles, metro tiles, blue walls, a vessel sink, wooden worktops, multi-coloured floors, a sliding door and brown worktops.

Inspiration for a scandinavian shower room bathroom in Boston with flat-panel cabinets, light wood cabinets, an alcove bath, a shower/bath combination, a two-piece toilet, porcelain tiles, white walls, ceramic flooring, a submerged sink, engineered stone worktops, green floors, a shower curtain, white worktops and white tiles.
Scandinavian Bathroom and Cloakroom with All Types of Toilet Ideas and Designs
1

