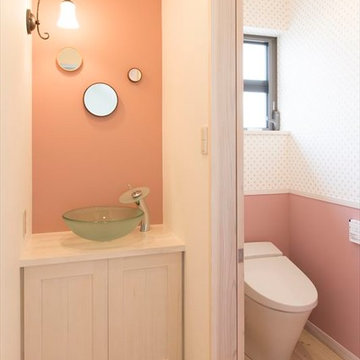Refine by:
Budget
Sort by:Popular Today
1 - 20 of 62 photos
Item 1 of 3

A fun vibrant shower room in the converted loft of this family home in London.
Design ideas for a small scandinavian bathroom in London with flat-panel cabinets, blue cabinets, a wall mounted toilet, multi-coloured tiles, ceramic tiles, pink walls, ceramic flooring, a wall-mounted sink, terrazzo worktops, multi-coloured floors, multi-coloured worktops, feature lighting and a built in vanity unit.
Design ideas for a small scandinavian bathroom in London with flat-panel cabinets, blue cabinets, a wall mounted toilet, multi-coloured tiles, ceramic tiles, pink walls, ceramic flooring, a wall-mounted sink, terrazzo worktops, multi-coloured floors, multi-coloured worktops, feature lighting and a built in vanity unit.

Inspiration for a medium sized scandi ensuite bathroom in Sydney with a freestanding bath, a walk-in shower, a two-piece toilet, pink tiles, ceramic tiles, pink walls, terrazzo flooring, a wall-mounted sink, multi-coloured floors, an open shower, a single sink, a floating vanity unit, medium wood cabinets, wooden worktops and brown worktops.
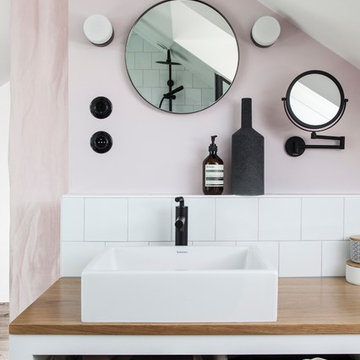
Salle d'eau située dans la suite parentale.
Inspiration for a small scandinavian bathroom in Paris with open cabinets, white cabinets, white tiles, ceramic tiles, pink walls, a vessel sink, wooden worktops and beige worktops.
Inspiration for a small scandinavian bathroom in Paris with open cabinets, white cabinets, white tiles, ceramic tiles, pink walls, a vessel sink, wooden worktops and beige worktops.

Small guest ensuite leading off the guest bedroom.
Carrying the pink and green theme through here and adding interesting details such as mirror with shelf

This single family home had been recently flipped with builder-grade materials. We touched each and every room of the house to give it a custom designer touch, thoughtfully marrying our soft minimalist design aesthetic with the graphic designer homeowner’s own design sensibilities. One of the most notable transformations in the home was opening up the galley kitchen to create an open concept great room with large skylight to give the illusion of a larger communal space.
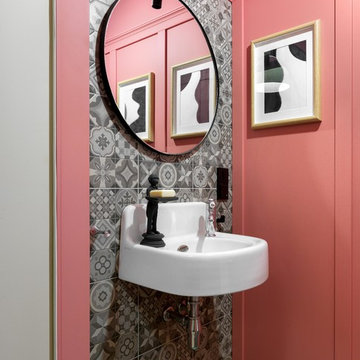
фото: Сергей Красюк
Inspiration for a medium sized scandinavian cloakroom in Other with grey tiles, ceramic tiles, porcelain flooring, a wall-mounted sink, grey floors and pink walls.
Inspiration for a medium sized scandinavian cloakroom in Other with grey tiles, ceramic tiles, porcelain flooring, a wall-mounted sink, grey floors and pink walls.
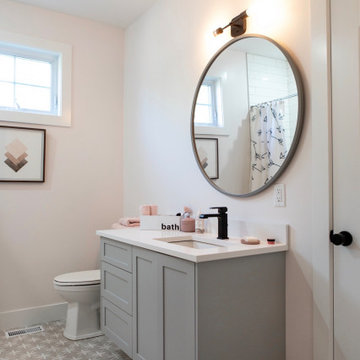
The home's main bathroom features patterned tile which flows seamlessly underneath a custom floating vanity with an a-symmetrical design. Touch-latch hardware was installed on the cabinets for a minimal design. Black accents were pulled into the lighting, faucet, and bathroom hardware to add a touch of contrast to the space.
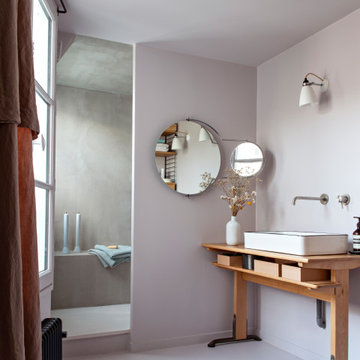
Réalisation d'une douche à l'italienne en béton ciré. Peinture ressource sous la forme d'une capsule du sol au plafond.
This is an example of a scandinavian grey and pink bathroom in Paris with a built-in shower, grey tiles, pink walls, painted wood flooring, a trough sink, wooden worktops, pink floors, an open shower, a shower bench and a single sink.
This is an example of a scandinavian grey and pink bathroom in Paris with a built-in shower, grey tiles, pink walls, painted wood flooring, a trough sink, wooden worktops, pink floors, an open shower, a shower bench and a single sink.
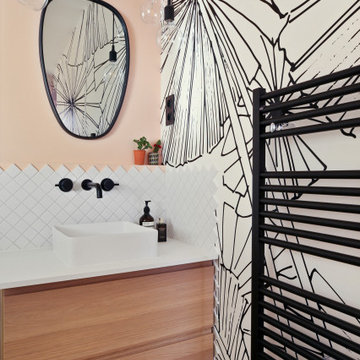
Photo of a scandinavian bathroom in Paris with flat-panel cabinets, light wood cabinets, white tiles, pink walls, a vessel sink and white worktops.

Guillaume Loyer
Design ideas for a scandinavian grey and pink family bathroom in Paris with flat-panel cabinets, white cabinets, pink tiles, pink walls, a vessel sink, grey floors and white worktops.
Design ideas for a scandinavian grey and pink family bathroom in Paris with flat-panel cabinets, white cabinets, pink tiles, pink walls, a vessel sink, grey floors and white worktops.
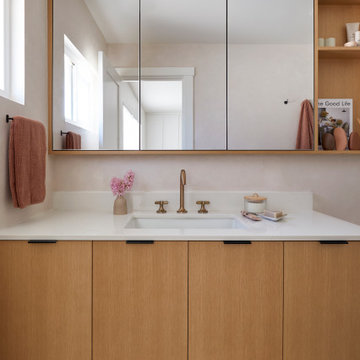
This single family home had been recently flipped with builder-grade materials. We touched each and every room of the house to give it a custom designer touch, thoughtfully marrying our soft minimalist design aesthetic with the graphic designer homeowner’s own design sensibilities. One of the most notable transformations in the home was opening up the galley kitchen to create an open concept great room with large skylight to give the illusion of a larger communal space.

Inspiration for a medium sized scandi ensuite bathroom in Sydney with medium wood cabinets, a freestanding bath, a walk-in shower, a two-piece toilet, pink tiles, ceramic tiles, pink walls, terrazzo flooring, a wall-mounted sink, wooden worktops, multi-coloured floors, an open shower, brown worktops, a single sink and a floating vanity unit.
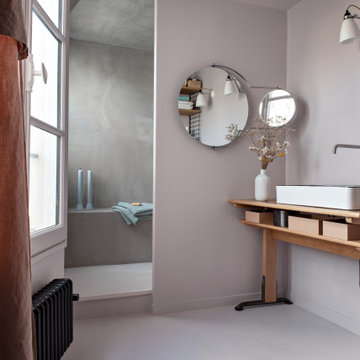
Réalisation d'une douche à l'italienne en béton ciré. Peinture ressource sous la forme d'une capsule du sol au plafond.
This is an example of a scandi grey and pink bathroom in Paris with a built-in shower, grey tiles, pink walls, painted wood flooring, a trough sink, wooden worktops, pink floors, an open shower, a shower bench and a single sink.
This is an example of a scandi grey and pink bathroom in Paris with a built-in shower, grey tiles, pink walls, painted wood flooring, a trough sink, wooden worktops, pink floors, an open shower, a shower bench and a single sink.
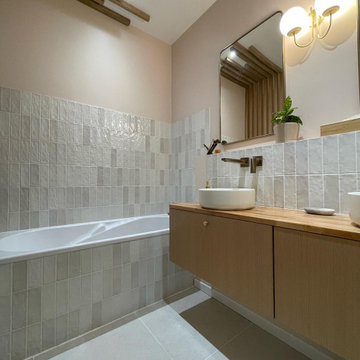
Photo of a large scandi ensuite bathroom in Lyon with a submerged bath, white tiles, pink walls, a built-in sink, wooden worktops, a sliding door, double sinks, a built in vanity unit, beaded cabinets, light wood cabinets, a two-piece toilet, terracotta tiles, ceramic flooring, beige floors and beige worktops.
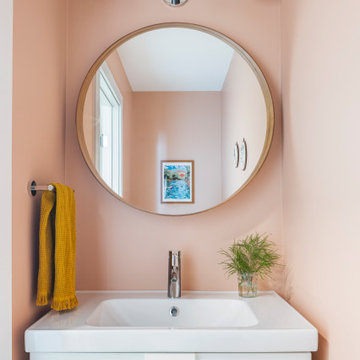
Small scandi cloakroom in Austin with flat-panel cabinets, white cabinets, pink walls, white worktops and a floating vanity unit.
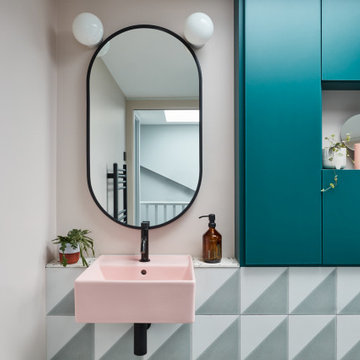
A fun vibrant shower room in the converted loft of this family home in London.
This is an example of a small scandinavian cloakroom in London with flat-panel cabinets, blue cabinets, a wall mounted toilet, multi-coloured tiles, ceramic tiles, pink walls, ceramic flooring, a wall-mounted sink, terrazzo worktops, multi-coloured floors, multi-coloured worktops, feature lighting and a built in vanity unit.
This is an example of a small scandinavian cloakroom in London with flat-panel cabinets, blue cabinets, a wall mounted toilet, multi-coloured tiles, ceramic tiles, pink walls, ceramic flooring, a wall-mounted sink, terrazzo worktops, multi-coloured floors, multi-coloured worktops, feature lighting and a built in vanity unit.
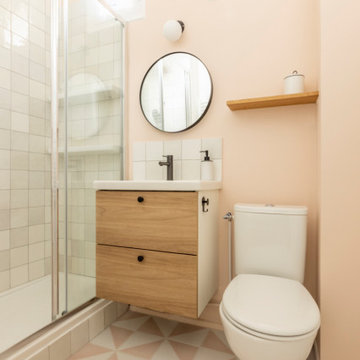
Rénovation complète d'une salle de bain avec toilette. Après démolition complète, pose d'un bac de douche, d'un nouveau wc, d'un meuble lavabo et raccordement plomberie. Fourniture et pose d'un carrelage mural et de carreaux de ciment au sol. Remplacement des fenêtres PVC.
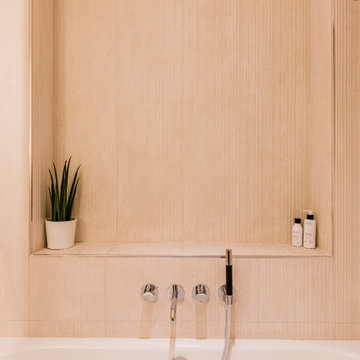
salle de bain enfant
Photo : Christopher Salgadinho
Inspiration for a small scandi family bathroom in Paris with flat-panel cabinets, a submerged bath, pink tiles, ceramic tiles, pink walls, a built-in sink, wooden worktops, an open shower, a wall niche, a single sink and a floating vanity unit.
Inspiration for a small scandi family bathroom in Paris with flat-panel cabinets, a submerged bath, pink tiles, ceramic tiles, pink walls, a built-in sink, wooden worktops, an open shower, a wall niche, a single sink and a floating vanity unit.
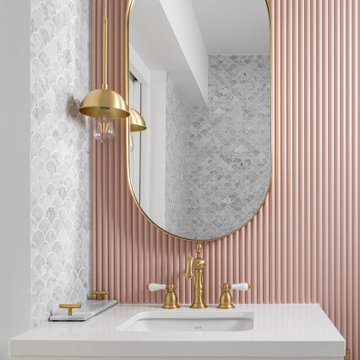
Photo of a scandi bathroom in Singapore with flat-panel cabinets, white cabinets, grey tiles, marble tiles, pink walls, a submerged sink, white worktops, a single sink and a built in vanity unit.
Scandinavian Bathroom and Cloakroom with Pink Walls Ideas and Designs
1


