Scandinavian Bedroom with a Vaulted Ceiling Ideas and Designs
Refine by:
Budget
Sort by:Popular Today
1 - 20 of 112 photos
Item 1 of 3

An attic bedroom renovation in a contemporary Scandi style using bespoke oak cabinetry with black metal detailing. Includes a new walk in wardrobe, bespoke dressing table and new bed and armchair. Simple white walls, voile curtains, textured cushions, throws and rugs soften the look. Modern lighting creates a relaxing atmosphere by night, while the voile curtains filter & enhance the daylight.
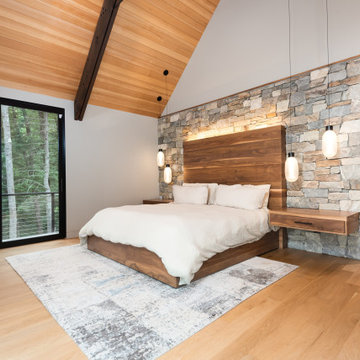
Photo of a scandinavian master bedroom in Other with light hardwood flooring and a vaulted ceiling.
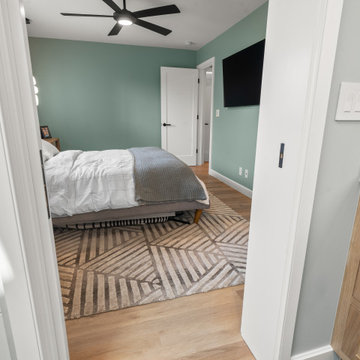
Inspired by sandy shorelines on the California coast, this beachy blonde vinyl floor brings just the right amount of variation to each room. With the Modin Collection, we have raised the bar on luxury vinyl plank. The result is a new standard in resilient flooring. Modin offers true embossed in register texture, a low sheen level, a rigid SPC core, an industry-leading wear layer, and so much more.
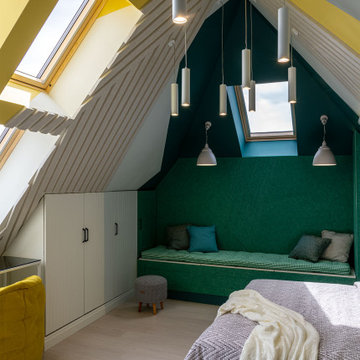
@velux_russia - мансардные окна
@ruspanel_msk - тепло- шумоизоляция
@mymatto_decor - войлочные экологически чистые мягкие панели и рейки
@official_mr.mattress - шикарная кровать с низким изголовьем и приятной обивкой, матрас с конопляным наполнителем на кровать , матрасик на диванчик под индивидуальные размеры с фирменной клеткой , подушки с эффектом памяти, одеяло
@ampir_decor - идеальная краска по выбранным палитрам
@unison_lifestyle - прекрасное пастельно белье с геометричным принтом , однотонные наволочки , подушки с эвкалиптом для крепкого сладкого сна и милый белый вязанный плед
@evroplast - молдинги на дверь, плинтус и молдинг на изголовье
@gsgold.ru - тёплый пол фольговидный золотой
@ledrus - диодная подсветка за кроватью в распивающем коробе
@maytoni_russia - прекрасные минимальстичные бра в зоне кровати и подвесные светильники -колокольчики в зоне отдыха
@green_ween - изящная консоль со стеклянной столешницей и кашпо под цветы
@time_4home - милейший пуф ручной работы очаровал всех
Главные лица закадра и кадра:
@timofeypronkin - Ведущий Тимофей Пронькин
@anastamedia - очаровательный сценарист и редактор Анастасия Бойко
@savkinadecorator - интеллигентный и с невероятным терпением Арт-директор
@mariya_irinarkhova - всем фотографам фотограф Мария Иринархова
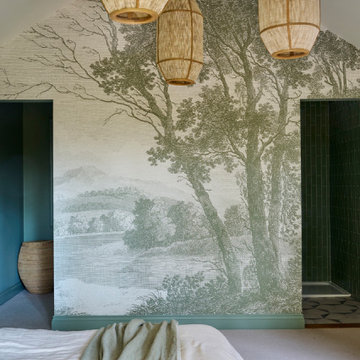
A rustic natural, scandi inspired bedroom. A mural that reflects the views from the bedroom doors/windows
Medium sized scandi master bedroom in Other with green walls, carpet, no fireplace, beige floors, a vaulted ceiling and wallpapered walls.
Medium sized scandi master bedroom in Other with green walls, carpet, no fireplace, beige floors, a vaulted ceiling and wallpapered walls.
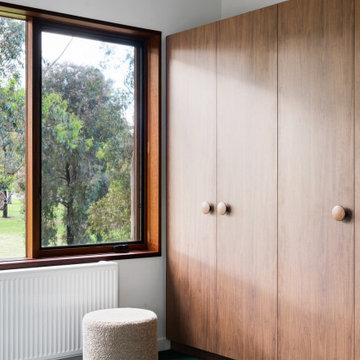
Photo of a scandi master bedroom in Melbourne with carpet, green floors and a vaulted ceiling.
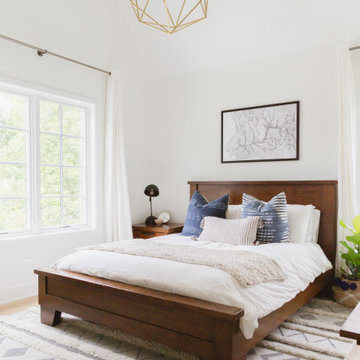
Photo: Rachel Loewen © 2019 Houzz
Photo of a scandi master bedroom in Chicago with white walls and a vaulted ceiling.
Photo of a scandi master bedroom in Chicago with white walls and a vaulted ceiling.
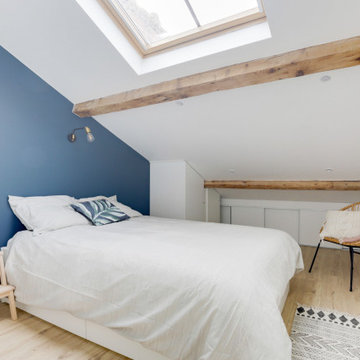
Pour ce projet la conception à été totale, les combles de cet immeuble des années 60 n'avaient jamais été habités. Nous avons pu y implanter deux spacieux appartements de type 2 en y optimisant l'agencement des pièces mansardés.
Tout le potentiel et le charme de cet espace à été révélé grâce aux poutres de la charpente, laissées apparentes après avoir été soigneusement rénovées.
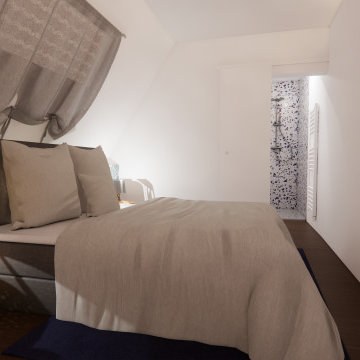
Chambre parentale aménagée sous les combles. Un espace intime rythmé par les poutres apparentes.
This is an example of a small scandinavian master bedroom in Paris with white walls, medium hardwood flooring, brown floors, a vaulted ceiling and wallpapered walls.
This is an example of a small scandinavian master bedroom in Paris with white walls, medium hardwood flooring, brown floors, a vaulted ceiling and wallpapered walls.
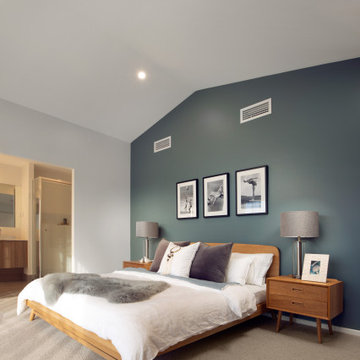
Luxury bayside living
Inspired by Nordic simplicity, with its architectural clean lines, high ceilings and open-plan living spaces, the Bayview is perfect for luxury bayside living. With a striking façade featuring a steeply pitched gable roof, and large, open spaces, this beautiful design is genuinely breathtaking.
High ceilings and curtain-glass windows invite natural light and warmth throughout the home, flowing through to a spacious kitchen, meals and outdoor alfresco area. The kitchen, inclusive of luxury appliances and stone benchtops, features an expansive walk-in pantry, perfect for the busy family that loves to entertain on weekends.
Up the timber mono-stringer staircase, high vaulted ceilings and a wide doorway invites you to a luxury parents retreat that features a generous shower, double vanity and huge walk-in robe. Moving through the expansive open-plan living area there are three large bedrooms and a bathroom with separate toilet, shower and vanity for those busy mornings when everyone needs to get out the door on time.
The home also features our optional Roof Terrace™, a rooftop entertaining and living space that offers unique views and open-air entertaining.
This modern, scandi-barn style home boasts cosy and private living spaces, complimented by a breezy open-plan kitchen and airy entertaining options – perfect for Australian living all year round.
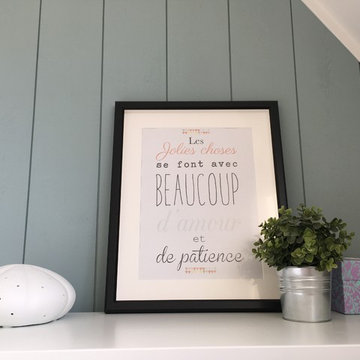
Elodie Gallais
Inspiration for a medium sized scandinavian mezzanine bedroom in Paris with green walls, a vaulted ceiling and tongue and groove walls.
Inspiration for a medium sized scandinavian mezzanine bedroom in Paris with green walls, a vaulted ceiling and tongue and groove walls.
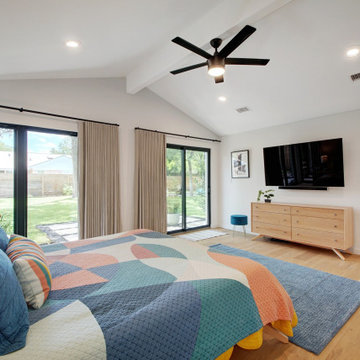
A single-story ranch house in Austin received a new look with a two-story addition and complete remodel. This revamped primary bedroom features a vaulted cathedral ceiling. Large windows and doors open to a private patio.
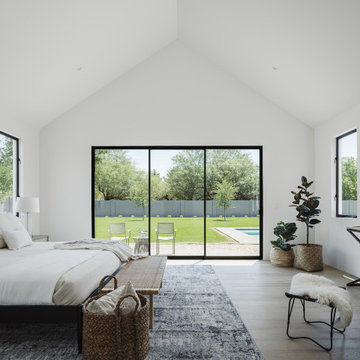
Inspiration for a scandi master bedroom in Phoenix with white walls, light hardwood flooring and a vaulted ceiling.
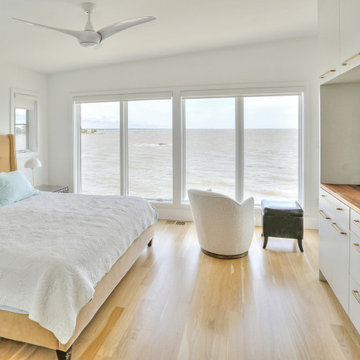
Captivated by the waterfront views, our clients purchased a 1980s shoreline residence that was in need of a modern update. They entrusted us with the task of adjusting the layout to meet their needs and infusing the space with a palette inspired by Long Island Sound – consisting of light wood, neutral stones and tile, expansive windows and unique lighting accents. The result is an inviting space for entertaining and relaxing alike, blending modern aesthetics with warmth seamlessly.
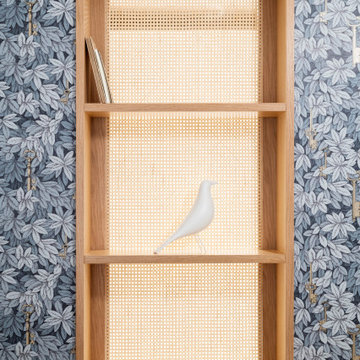
Foto: Federico Villa Studio
Large scandinavian master bedroom in Milan with grey walls, light hardwood flooring, a vaulted ceiling and wallpapered walls.
Large scandinavian master bedroom in Milan with grey walls, light hardwood flooring, a vaulted ceiling and wallpapered walls.
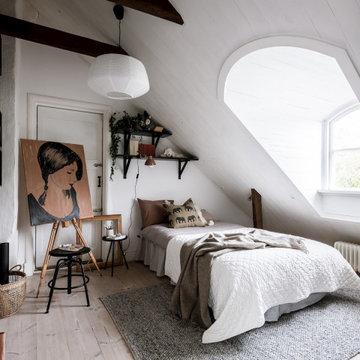
Inspiration for a scandinavian bedroom in Gothenburg with white walls, light hardwood flooring, beige floors, a timber clad ceiling and a vaulted ceiling.
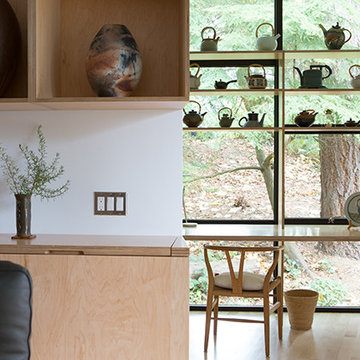
View of the study room with display shelves from the bedroom. Photo by Coral von Zumwalt
Design ideas for a medium sized scandinavian master bedroom in Seattle with white walls, light hardwood flooring, no fireplace and a vaulted ceiling.
Design ideas for a medium sized scandinavian master bedroom in Seattle with white walls, light hardwood flooring, no fireplace and a vaulted ceiling.
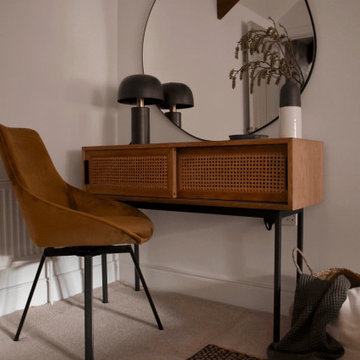
This bedroom is all about keeping it light, bright and calm bringing in beautifully earthy and natural elements to the space. The use of rattan in the console table, the jute textured rug and the wicker basket brings in the natural textured elements whilst the curves of the over sized mirror and table lamp play with form and rhythm.
The mustard yellow velvet chair and natural throws help to bring in soft welcoming textiles to the room.
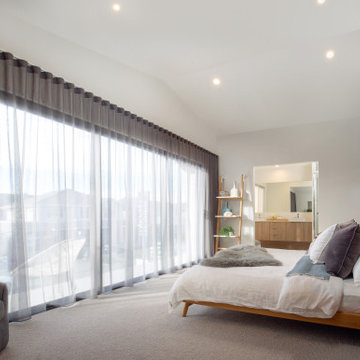
Luxury bayside living
Inspired by Nordic simplicity, with its architectural clean lines, high ceilings and open-plan living spaces, the Bayview is perfect for luxury bayside living. With a striking façade featuring a steeply pitched gable roof, and large, open spaces, this beautiful design is genuinely breathtaking.
High ceilings and curtain-glass windows invite natural light and warmth throughout the home, flowing through to a spacious kitchen, meals and outdoor alfresco area. The kitchen, inclusive of luxury appliances and stone benchtops, features an expansive walk-in pantry, perfect for the busy family that loves to entertain on weekends.
Up the timber mono-stringer staircase, high vaulted ceilings and a wide doorway invites you to a luxury parents retreat that features a generous shower, double vanity and huge walk-in robe. Moving through the expansive open-plan living area there are three large bedrooms and a bathroom with separate toilet, shower and vanity for those busy mornings when everyone needs to get out the door on time.
The home also features our optional Roof Terrace™, a rooftop entertaining and living space that offers unique views and open-air entertaining.
This modern, scandi-barn style home boasts cosy and private living spaces, complimented by a breezy open-plan kitchen and airy entertaining options – perfect for Australian living all year round.
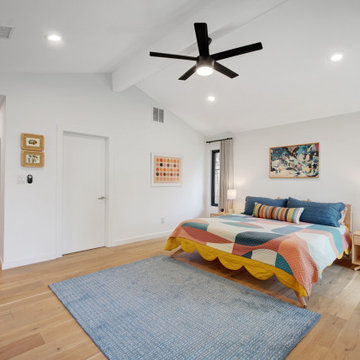
A single-story ranch house in Austin received a new look with a two-story addition and complete remodel.
Design ideas for a large scandinavian master bedroom in Austin with white walls, light hardwood flooring, brown floors and a vaulted ceiling.
Design ideas for a large scandinavian master bedroom in Austin with white walls, light hardwood flooring, brown floors and a vaulted ceiling.
Scandinavian Bedroom with a Vaulted Ceiling Ideas and Designs
1