Curtains Scandinavian Dining Room Ideas and Designs
Refine by:
Budget
Sort by:Popular Today
1 - 20 of 62 photos
Item 1 of 3
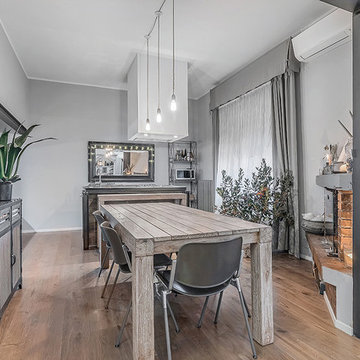
Photo of a scandinavian dining room in Florence with grey walls, light hardwood flooring, a corner fireplace and a brick fireplace surround.
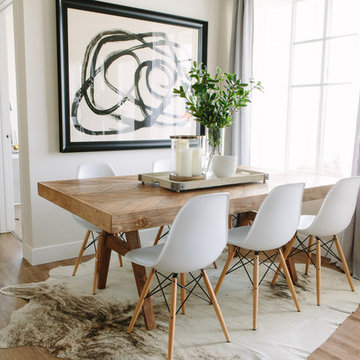
Travis J Photography
Photo of a small scandi dining room in Salt Lake City with light hardwood flooring and no fireplace.
Photo of a small scandi dining room in Salt Lake City with light hardwood flooring and no fireplace.
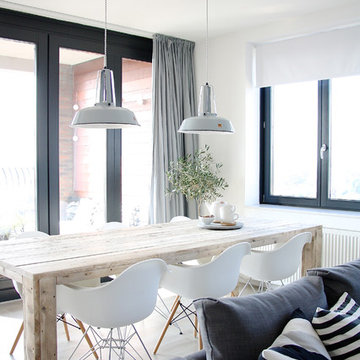
Photo: Holly Marder © 2013 Houzz
Inspiration for a scandinavian dining room in Amsterdam with white walls and light hardwood flooring.
Inspiration for a scandinavian dining room in Amsterdam with white walls and light hardwood flooring.

Proyecto realizado por Meritxell Ribé - The Room Studio
Construcción: The Room Work
Fotografías: Mauricio Fuertes
Design ideas for a medium sized scandinavian kitchen/dining room in Barcelona with medium hardwood flooring, white walls and no fireplace.
Design ideas for a medium sized scandinavian kitchen/dining room in Barcelona with medium hardwood flooring, white walls and no fireplace.
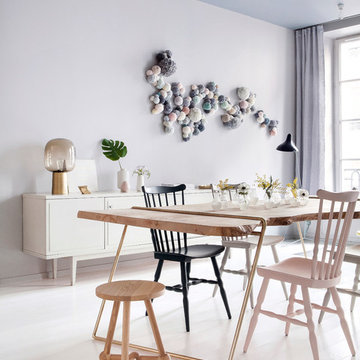
Hervé Goluza
Medium sized scandi dining room in Paris with grey walls, painted wood flooring, no fireplace and feature lighting.
Medium sized scandi dining room in Paris with grey walls, painted wood flooring, no fireplace and feature lighting.
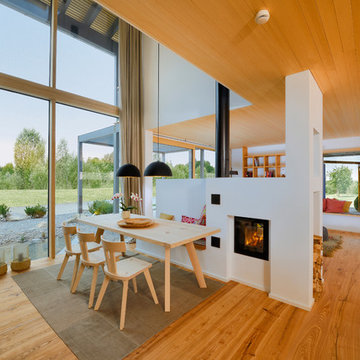
Projekt von Bau-Fritz
Der Essbereich wurde ähnlich wie in einer Berghütte gestaltet und lädt zu langen Abenden am angrenzenden Kamin ein.
Design ideas for a large scandinavian open plan dining room in Other with white walls, a two-sided fireplace, medium hardwood flooring and a metal fireplace surround.
Design ideas for a large scandinavian open plan dining room in Other with white walls, a two-sided fireplace, medium hardwood flooring and a metal fireplace surround.
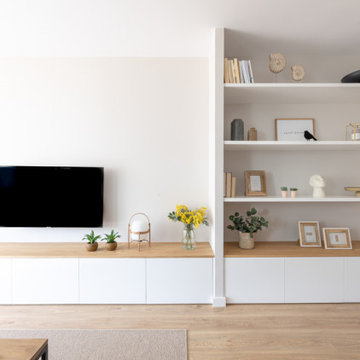
Design ideas for a medium sized scandinavian open plan dining room in Barcelona with white walls, medium hardwood flooring and brown floors.
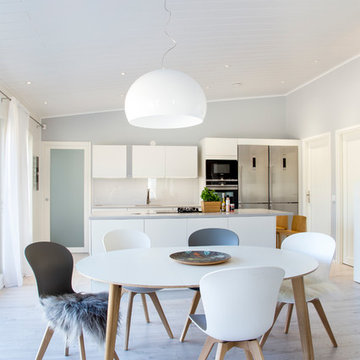
Inspiration for a medium sized scandinavian kitchen/dining room in Other with grey walls and light hardwood flooring.
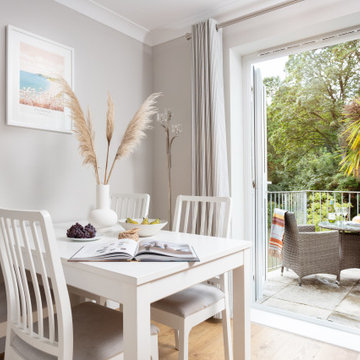
Already a successful holiday let, but in need of updated decor and soul, the owner came to us looking to create a Scandinavian Coastal vibe. Removing the downstairs carpet and installing wooden floors as well as full decoration throughout with new fabrics adorning the windows.
The outside was landscaped with new patio and BBQ area, creating a haven for guests to enjoy their holiday.
Sea Breeze is booked on average 48 weeks per annum and is an excellent example of a consistent holiday home.
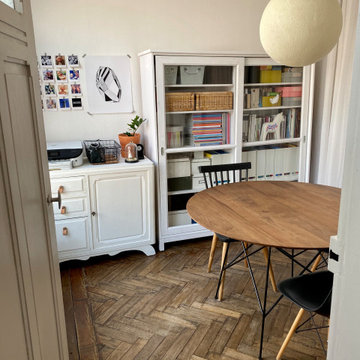
Salle à manger dans appartement type haussmannien avec grande hauteur sous plafond. Plancher bois foncé en chevron. Table ronde en noyer. Bibliothèque avec rangement. Commode rénovée avec poignées cuir pour créer un espace bureau. Suspension boule. Chaise Charles Eames.
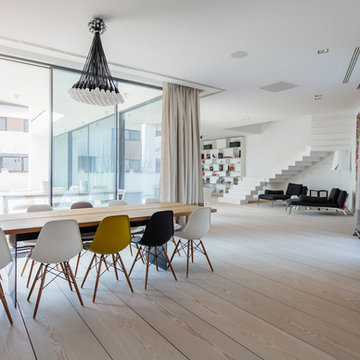
Inspiration for a scandinavian open plan dining room in San Francisco with white walls, light hardwood flooring and no fireplace.
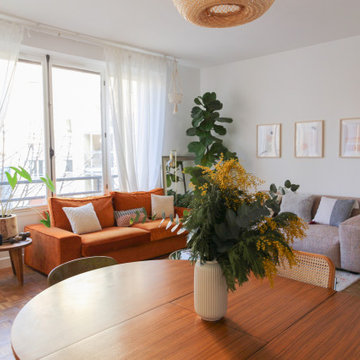
Large scandinavian open plan dining room in Le Havre with white walls, light hardwood flooring, no fireplace and beige floors.
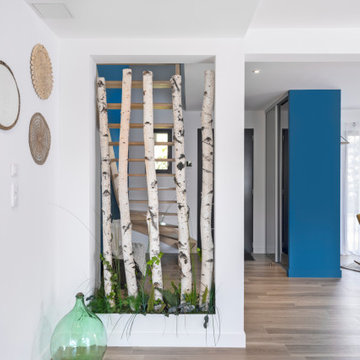
Design ideas for a medium sized scandinavian open plan dining room in Other with white walls, beige floors and wallpapered walls.
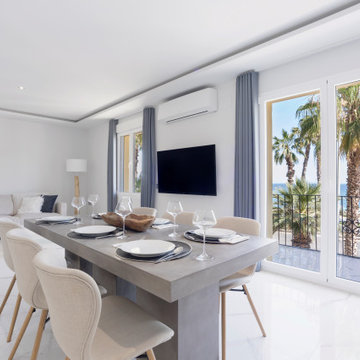
Design ideas for a medium sized scandinavian open plan dining room in Malaga with white walls, porcelain flooring and white floors.
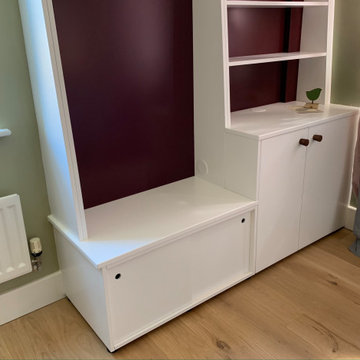
View of the bespoke fitted cabinets without the oak table
Inspiration for a small scandinavian dining room in Other with banquette seating, green walls, medium hardwood flooring and brown floors.
Inspiration for a small scandinavian dining room in Other with banquette seating, green walls, medium hardwood flooring and brown floors.
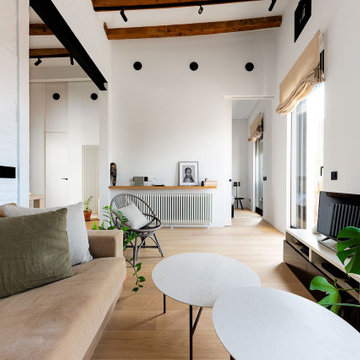
La reforma interior de esta casa unifamiliar en la ciudad de Barcelona plantea el reto de mejorar los espacios interiores sin adoptar decisiones radicales. La casa había sido reformada hacía no más de 10 años y eran condicionantes del proyecto mantener la cocina y uno de los baños tal y como estaban. Junto con la posición de la escala, el margen de actuación era pequeño.
La propuesta de actuación busca trabajar en las relaciones que se establecen entre los diferentes espacios de la casa. La creación de aperturas de mayor dimensión, celosías, y puertas que desaparecen generan un espacio formado de pequeños espacios interconectados entre sí. La calidad del espacio generado recae pues en las visuales que atraviesan los diferentes espacios de la casa.
A nivel técnico la propuesta también incluye la mejora de la eficiencia energética del edificio mediante la mejora del aislamiento térmico de toda la casa. Se actúa por el interior para respetar la fachada exterior de la casa que se encontraba en buen estado.
La materialidad de la propuesta busca un espacio de cariz minimalista pero acogedor. La paleta de colores es simple y radical, con el blanco y negro como protagonistas. El uso de la madera de roble en pavimento y elementos del mobiliario, y los elementos textiles dotan el espacio de la calidez adecuada para un hogar.
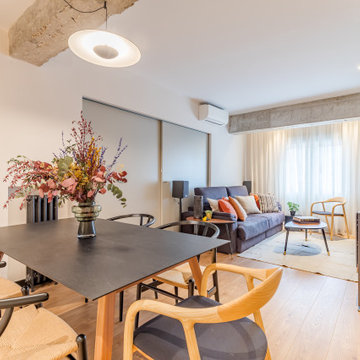
Un espacio versátil, con mesa extensible, en el que podemos recibir hasta 10 comensales sin mayor problema. El conjunto lo completan las maravillosas sillas CH24 Wishbone chair y la Neva chair de Artisan
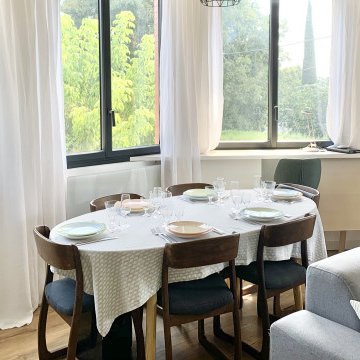
Une extension en rotonde à l'anglaise a l'avantage d'apporter de la luminosité mais cette demi-lune est rarement fonctionnelle ! Pourtant dans cet espace restreint et protéiforme, on retrouve le coin salon, une salle à manger confortable pour 6 personnes et un coin bureau adjacent qui s'accapare les arases inférieures des larges fenêtres
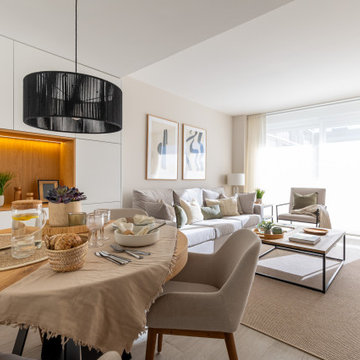
Inspiration for a medium sized scandinavian dining room in Other with beige walls and light hardwood flooring.
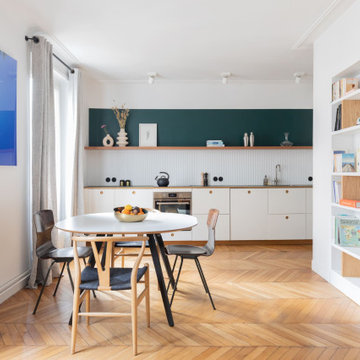
Harmonie de matériaux et de couleurs pour un style épure et minimaliste. On retrouve le chêne et le blanc dans l’ensemble des menuiseries.
Les pièces de décor et les murs sont dans un camaïeu de différents verts et bleus, le ton surligné de noir.
L'effet waouh vient de la bibliothèque d’angle, pièce maîtresse de l’appartement.
Curtains Scandinavian Dining Room Ideas and Designs
1