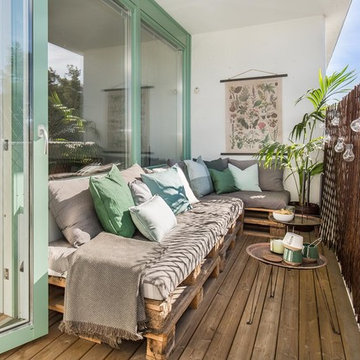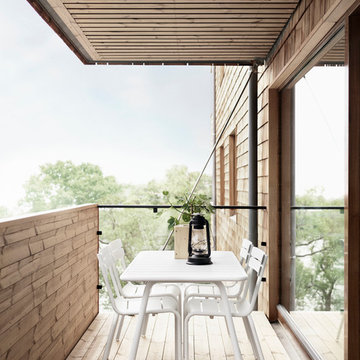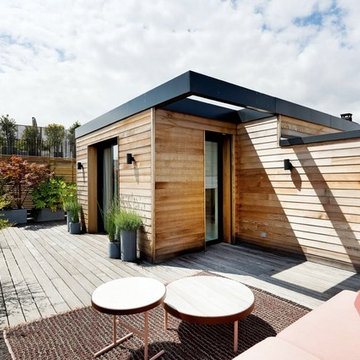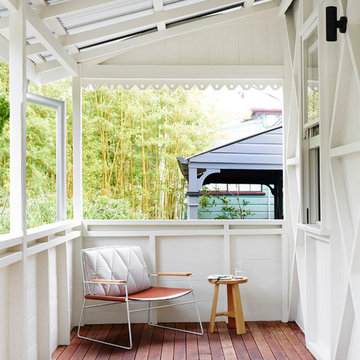Scandinavian Garden and Outdoor Space with a Roof Extension Ideas and Designs
Sort by:Popular Today
1 - 20 of 434 photos
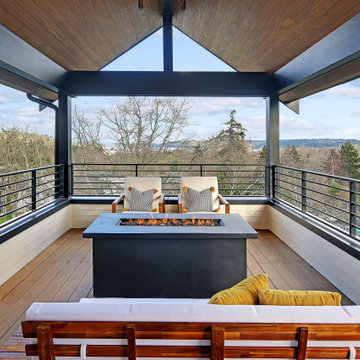
Inspiration for a medium sized scandi terrace in Seattle with a fire feature and a roof extension.
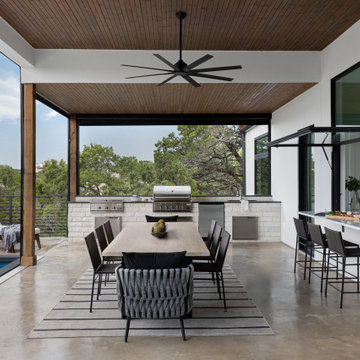
This is an example of a large scandi back patio in Austin with an outdoor kitchen and a roof extension.
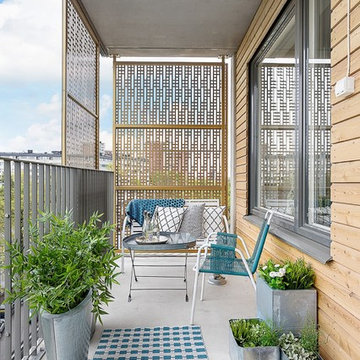
This is an example of a medium sized scandinavian balcony in Stockholm with a roof extension and fencing.
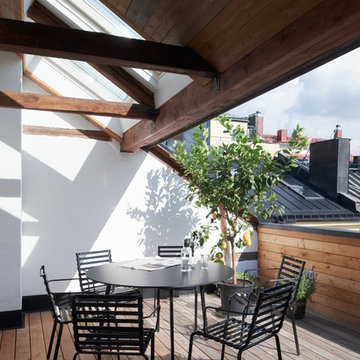
This is an example of a medium sized scandinavian balcony in Stockholm with a roof extension.
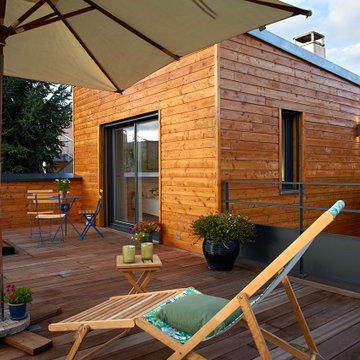
Extension en bois avec toit terrasse
This is an example of a scandinavian roof terrace in Reims with a potted garden and a roof extension.
This is an example of a scandinavian roof terrace in Reims with a potted garden and a roof extension.
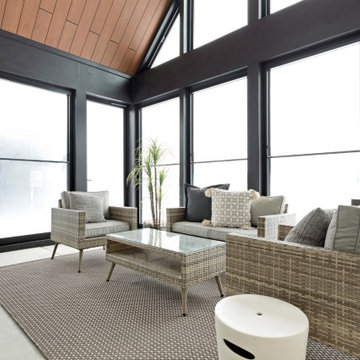
Primrose Model - Garden Villa Collection
Pricing, floorplans, virtual tours, community information and more at https://www.robertthomashomes.com/
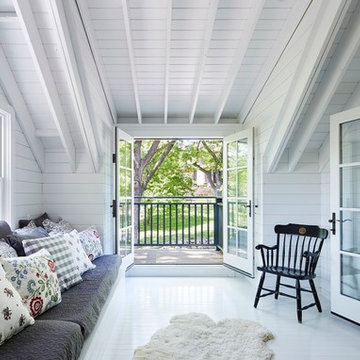
Photography by Corey Gaffer
Photo of a medium sized scandi back veranda in Minneapolis with a roof extension.
Photo of a medium sized scandi back veranda in Minneapolis with a roof extension.
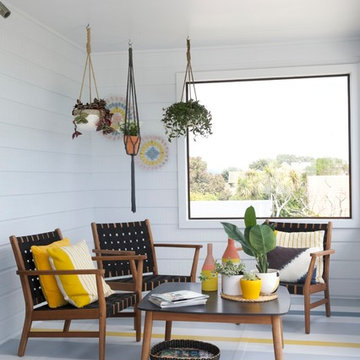
Elizabeth Goodall
Design ideas for a scandi balcony in Wellington with a roof extension.
Design ideas for a scandi balcony in Wellington with a roof extension.

I built this on my property for my aging father who has some health issues. Handicap accessibility was a factor in design. His dream has always been to try retire to a cabin in the woods. This is what he got.
It is a 1 bedroom, 1 bath with a great room. It is 600 sqft of AC space. The footprint is 40' x 26' overall.
The site was the former home of our pig pen. I only had to take 1 tree to make this work and I planted 3 in its place. The axis is set from root ball to root ball. The rear center is aligned with mean sunset and is visible across a wetland.
The goal was to make the home feel like it was floating in the palms. The geometry had to simple and I didn't want it feeling heavy on the land so I cantilevered the structure beyond exposed foundation walls. My barn is nearby and it features old 1950's "S" corrugated metal panel walls. I used the same panel profile for my siding. I ran it vertical to math the barn, but also to balance the length of the structure and stretch the high point into the canopy, visually. The wood is all Southern Yellow Pine. This material came from clearing at the Babcock Ranch Development site. I ran it through the structure, end to end and horizontally, to create a seamless feel and to stretch the space. It worked. It feels MUCH bigger than it is.
I milled the material to specific sizes in specific areas to create precise alignments. Floor starters align with base. Wall tops adjoin ceiling starters to create the illusion of a seamless board. All light fixtures, HVAC supports, cabinets, switches, outlets, are set specifically to wood joints. The front and rear porch wood has three different milling profiles so the hypotenuse on the ceilings, align with the walls, and yield an aligned deck board below. Yes, I over did it. It is spectacular in its detailing. That's the benefit of small spaces.
Concrete counters and IKEA cabinets round out the conversation.
For those who could not live in a tiny house, I offer the Tiny-ish House.
Photos by Ryan Gamma
Staging by iStage Homes
Design assistance by Jimmy Thornton
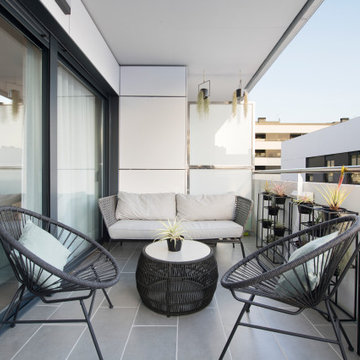
Design ideas for a medium sized scandi mixed railing balcony in Barcelona with a roof extension.
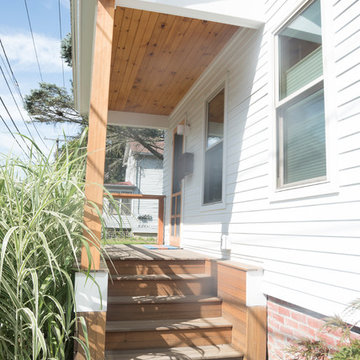
Plantation mahogany decking with cable wire sides to bring a touch of modern to a beautiful deck.
Photo credit: Jennifer Broy
Design ideas for a scandi front veranda in Boston with a roof extension.
Design ideas for a scandi front veranda in Boston with a roof extension.
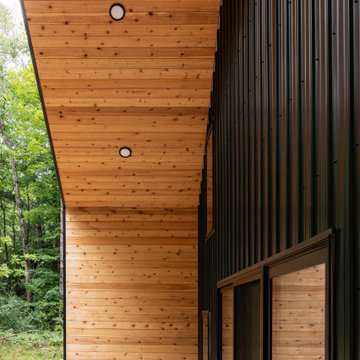
This is an example of a medium sized scandinavian front patio in Other with concrete slabs and a roof extension.
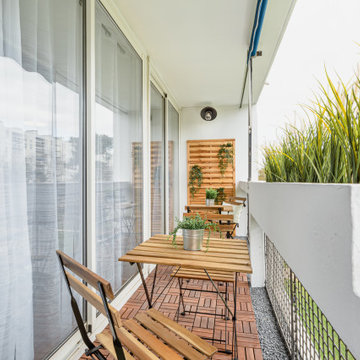
Photo of a small scandinavian balcony in Bordeaux with a potted garden and a roof extension.
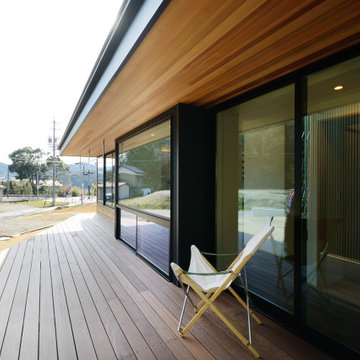
子世帯エリアからも親世帯エリアからもアクセスできる大きなウッドデッキ。2つの世帯エリアの中間領域でもあるこの場所は、家族皆の憩いの場所です。天気の良い日にはテーブルを出して皆で食事を楽しむこともできます。
Large scandinavian side ground level terrace in Other with a roof extension.
Large scandinavian side ground level terrace in Other with a roof extension.
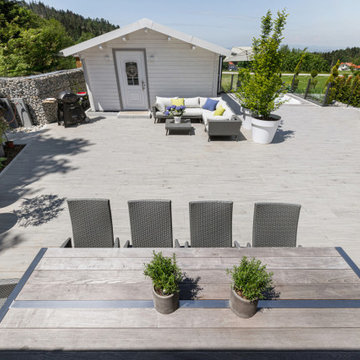
GDM.CARMINO tile
Design ideas for a large scandi terrace in Other with a potted garden and a roof extension.
Design ideas for a large scandi terrace in Other with a potted garden and a roof extension.
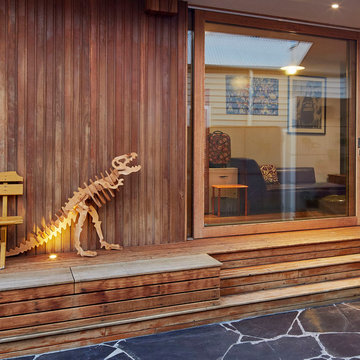
Contemporary Rear Extension to Heritage Dwelling, by Melbourne Design Studios (MDS). Photography : Peter Clarke.
This is an example of a medium sized scandi back terrace in Melbourne with a roof extension.
This is an example of a medium sized scandi back terrace in Melbourne with a roof extension.
Scandinavian Garden and Outdoor Space with a Roof Extension Ideas and Designs
1
