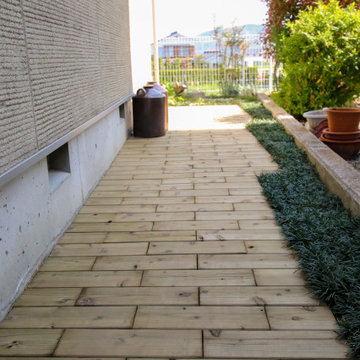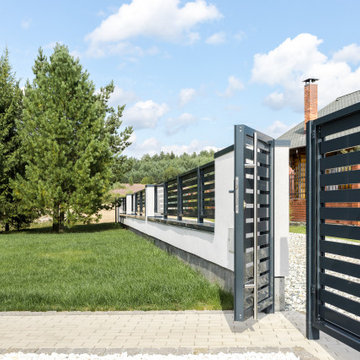Scandinavian Garden with a Garden Path Ideas and Designs
Refine by:
Budget
Sort by:Popular Today
1 - 20 of 125 photos
Item 1 of 3
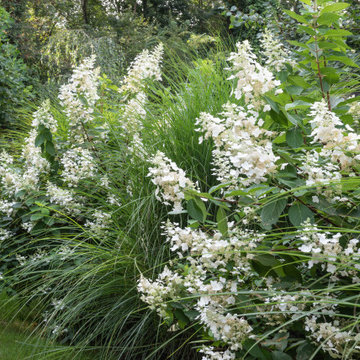
www.jfaynovakphotography.com
Large scandinavian side formal partial sun garden for autumn in Boston with a garden path and concrete paving.
Large scandinavian side formal partial sun garden for autumn in Boston with a garden path and concrete paving.
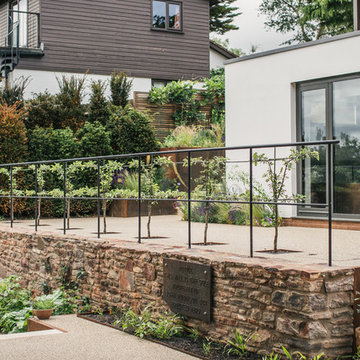
Finn P Photography
This is an example of a large scandinavian back formal full sun garden for summer in Other with a garden path and gravel.
This is an example of a large scandinavian back formal full sun garden for summer in Other with a garden path and gravel.
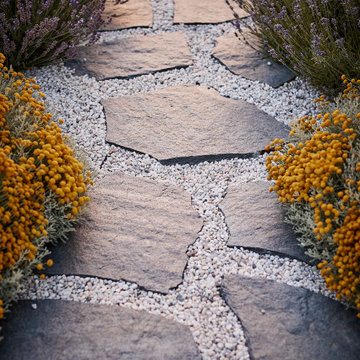
Santolina - Heiligenkraut - Cotton Lavender
Lavandula - Lavendel - Lavender
Slate stepping stones in gravel light grey
This is an example of a medium sized scandi front xeriscape full sun garden in Berlin with a garden path and gravel.
This is an example of a medium sized scandi front xeriscape full sun garden in Berlin with a garden path and gravel.
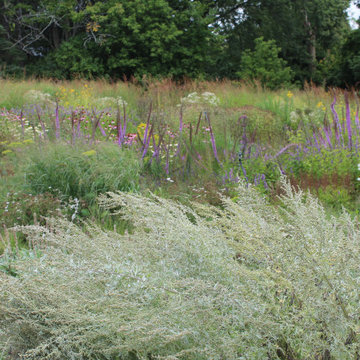
The Stonehouse Meadow in late summer/early fall. A true pollinator metropolis and ecological landscape. Ethereal. Inspiring. Poetic.
Design ideas for an expansive scandi front xeriscape full sun garden for autumn in Other with a garden path.
Design ideas for an expansive scandi front xeriscape full sun garden for autumn in Other with a garden path.
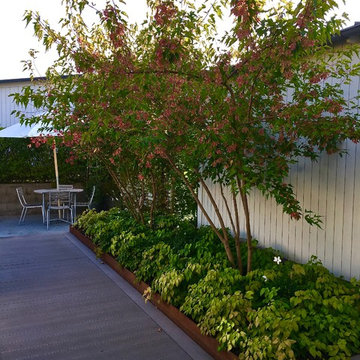
Eva Bengtsson
Photo of a small scandinavian back formal partial sun garden for summer in Stockholm with a garden path and natural stone paving.
Photo of a small scandinavian back formal partial sun garden for summer in Stockholm with a garden path and natural stone paving.
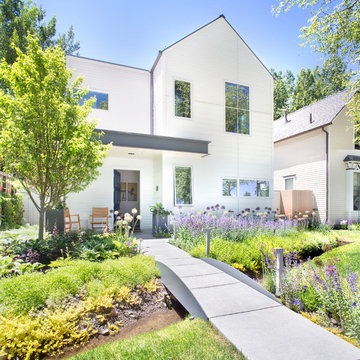
Scandinavian front garden with a garden path and concrete paving.
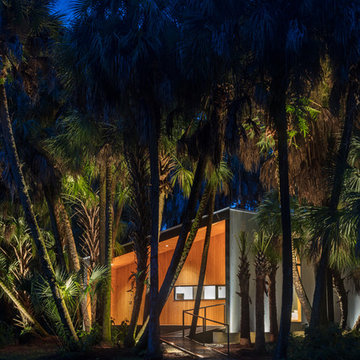
I built this on my property for my aging father who has some health issues. Handicap accessibility was a factor in design. His dream has always been to try retire to a cabin in the woods. This is what he got.
It is a 1 bedroom, 1 bath with a great room. It is 600 sqft of AC space. The footprint is 40' x 26' overall.
The site was the former home of our pig pen. I only had to take 1 tree to make this work and I planted 3 in its place. The axis is set from root ball to root ball. The rear center is aligned with mean sunset and is visible across a wetland.
The goal was to make the home feel like it was floating in the palms. The geometry had to simple and I didn't want it feeling heavy on the land so I cantilevered the structure beyond exposed foundation walls. My barn is nearby and it features old 1950's "S" corrugated metal panel walls. I used the same panel profile for my siding. I ran it vertical to match the barn, but also to balance the length of the structure and stretch the high point into the canopy, visually. The wood is all Southern Yellow Pine. This material came from clearing at the Babcock Ranch Development site. I ran it through the structure, end to end and horizontally, to create a seamless feel and to stretch the space. It worked. It feels MUCH bigger than it is.
I milled the material to specific sizes in specific areas to create precise alignments. Floor starters align with base. Wall tops adjoin ceiling starters to create the illusion of a seamless board. All light fixtures, HVAC supports, cabinets, switches, outlets, are set specifically to wood joints. The front and rear porch wood has three different milling profiles so the hypotenuse on the ceilings, align with the walls, and yield an aligned deck board below. Yes, I over did it. It is spectacular in its detailing. That's the benefit of small spaces.
Concrete counters and IKEA cabinets round out the conversation.
For those who cannot live tiny, I offer the Tiny-ish House.
Photos by Ryan Gamma
Staging by iStage Homes
Design Assistance Jimmy Thornton
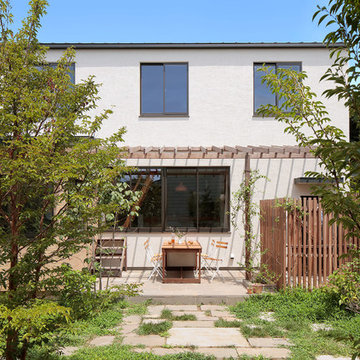
Photo of a scandinavian side full sun garden for summer in Yokohama with a garden path and natural stone paving.
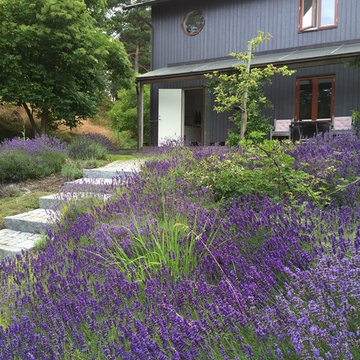
Photo of a large scandinavian front formal full sun garden for summer in Malmo with a garden path.
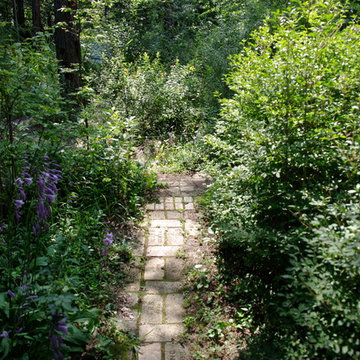
お施主様と並べたアプローチの焼き過ぎ煉瓦
Scandinavian front full sun garden for spring in Other with brick paving and a garden path.
Scandinavian front full sun garden for spring in Other with brick paving and a garden path.
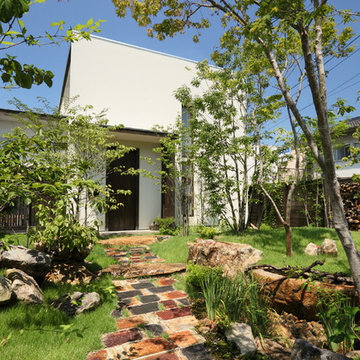
stage39 作庭家:福田義勝 Photo by:後藤健治
Design ideas for a scandi front full sun garden in Other with a garden path and brick paving.
Design ideas for a scandi front full sun garden in Other with a garden path and brick paving.
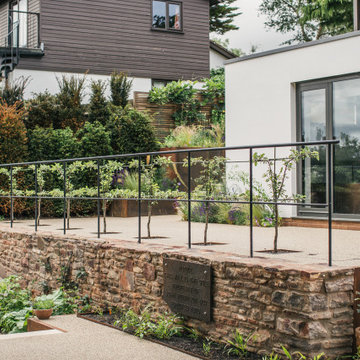
Finn P Photography
Inspiration for a large scandi back formal full sun garden for summer in Other with a garden path and gravel.
Inspiration for a large scandi back formal full sun garden for summer in Other with a garden path and gravel.
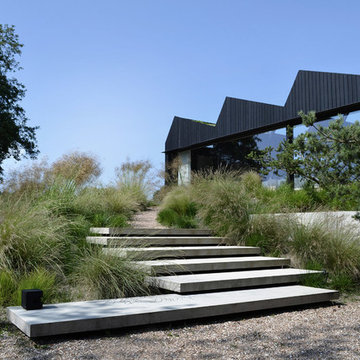
Design ideas for a scandinavian front garden in Other with a garden path and gravel.
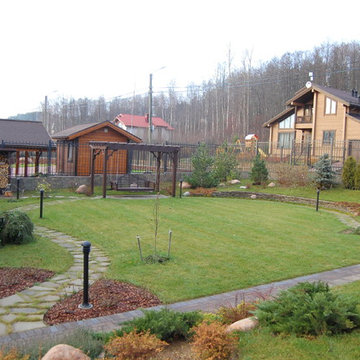
Студия ландшафтного дизайна Виста
Inspiration for a scandi partial sun garden for summer in Saint Petersburg with a garden path and natural stone paving.
Inspiration for a scandi partial sun garden for summer in Saint Petersburg with a garden path and natural stone paving.
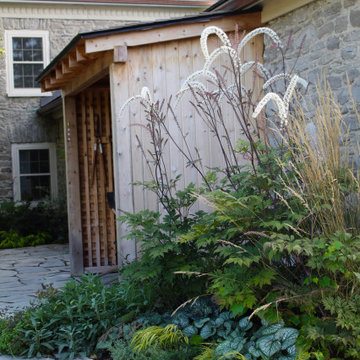
The Stonehouse meadow entryway, with flagstone patio, ornamental grasses, and herb garden.
Photo of an expansive scandinavian front xeriscape full sun garden for spring in Other with a garden path, natural stone paving and a stone fence.
Photo of an expansive scandinavian front xeriscape full sun garden for spring in Other with a garden path, natural stone paving and a stone fence.
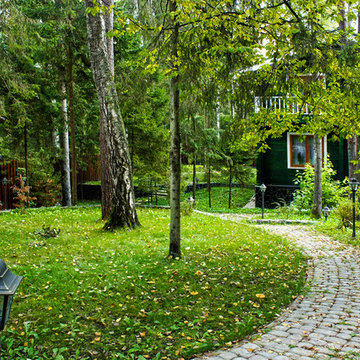
В ландшафтном проекте плавная линия дорожки ведет к дому. Дорожка выполнена из бетонной плитки. Важной задачей в дизайне дачного участка - сохранение лесных деревьев.
Автор проекта: Алена Арсеньева. Реализация проекта и ведение работ - Владимир Чичмарь
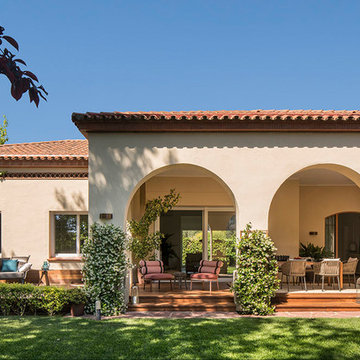
Proyecto realizado por Meritxell Ribé - The Room Studio
Construcción: The Room Work
Fotografías: Mauricio Fuertes
Inspiration for a large scandi back driveway partial sun garden in Other with a garden path and natural stone paving.
Inspiration for a large scandi back driveway partial sun garden in Other with a garden path and natural stone paving.
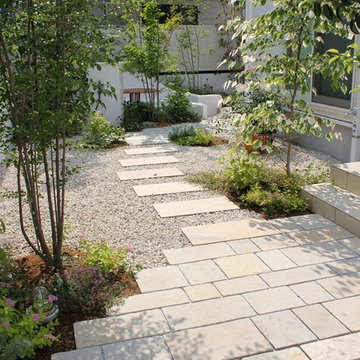
RYOTA
Design ideas for a scandi full sun garden for spring in Other with a garden path and natural stone paving.
Design ideas for a scandi full sun garden for spring in Other with a garden path and natural stone paving.
Scandinavian Garden with a Garden Path Ideas and Designs
1
