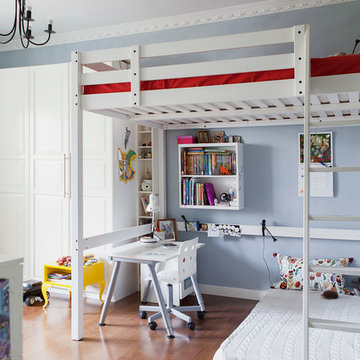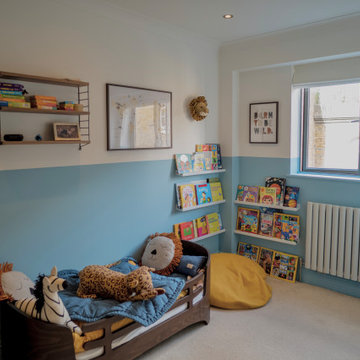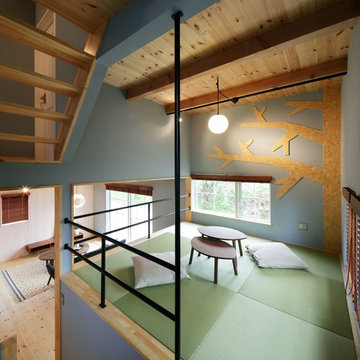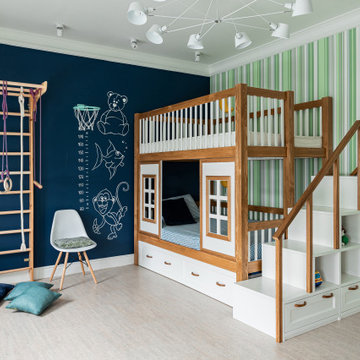Scandinavian Kids' Bedroom with Blue Walls Ideas and Designs
Refine by:
Budget
Sort by:Popular Today
61 - 80 of 273 photos
Item 1 of 3
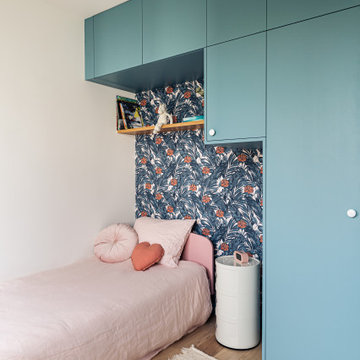
Projet d'agencement d'un appartement des années 70. L'objectif était d'optimiser et sublimer les espaces en créant des meubles menuisés.
Les couleurs acidulées apportent Pep's et fraicheur tout en relevant les jeux de profondeur.
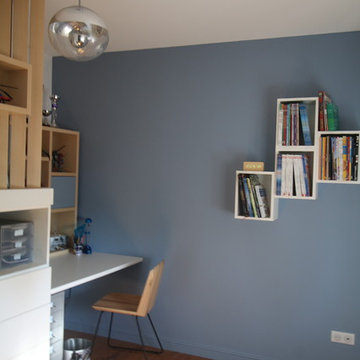
Anne-Sophie Coulloumme-Labarthe
Inspiration for a medium sized scandi kids' bedroom for boys in Lyon with blue walls, light hardwood flooring and brown floors.
Inspiration for a medium sized scandi kids' bedroom for boys in Lyon with blue walls, light hardwood flooring and brown floors.
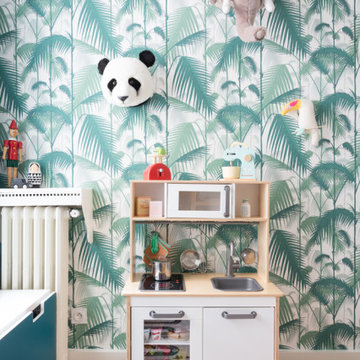
Les chambres de toute la famille ont été pensées pour être le plus ludiques possible. En quête de bien-être, les propriétaire souhaitaient créer un nid propice au repos et conserver une palette de matériaux naturels et des couleurs douces. Un défi relevé avec brio !
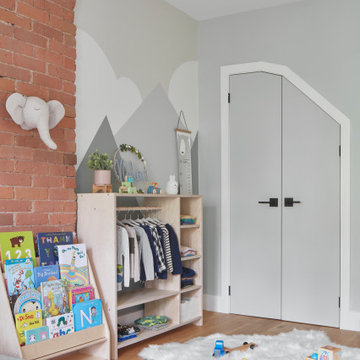
Inspiration for a medium sized scandi toddler’s room for boys in Toronto with blue walls, light hardwood flooring, beige floors and a feature wall.
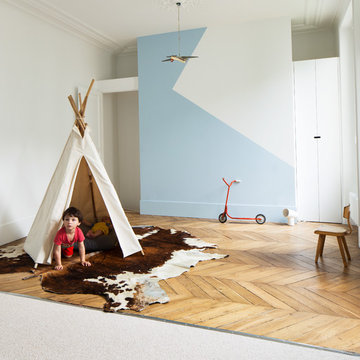
Medium sized scandi children’s room for boys in Paris with blue walls and light hardwood flooring.
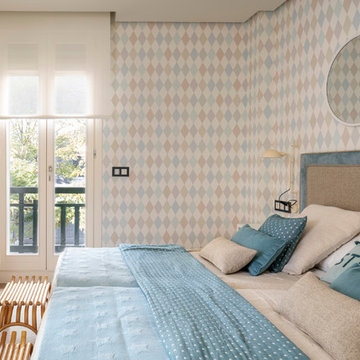
Decoración de dormitorio infantil con dos camas de 90cm. Pared revestida con papel pintado de rombos de colores pastel, modelo Punchinello, de Cole & Son. Aplique de pared, modelo Funiculi, de Marset. Cabeceros de cama tapizados a medida en azul y marrón claro. Ropa de cama en tonos azul y beige, en Zara Home. Espejos redondos con marco color blanco encima de las camas. Interruptores y bases de enchufe Gira Esprit de linóleo y multiplex. Proyecto de decoración de reforma integral de vivienda: Sube Interiorismo, Bilbao.
Fotografía Erlantz Biderbost
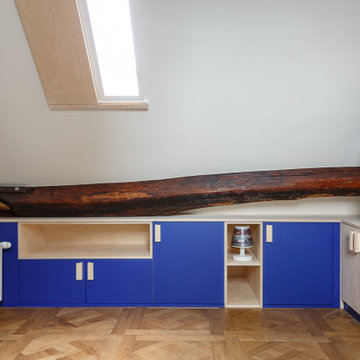
Nos clients (une famille avec 2 enfants) occupaient déjà cet appartement parisien mais souhaitaient faire quelques aménagements.
Dressing parental - Nous avons utilisé des caissons @ikeafrance et redécoupé des sur-caissons pour que le dressing épouse toute la hauteur. A l'intérieur : des tringles, des tablettes et un éclairage rendent le tout ultra-fonctionnel.
Cuisine - Nos équipes ont installé une verrière coulissante élégante qui vient isoler la cuisine tout en habillant l'espace.
Chambres - Des volets ont été créés pour bloquer la lumière. Les combles sont à présent aménagés pour créer un maximum de rangements. Dans la chambre parentale, une bibliothèque unique en MDF prend place. Un des caissons a été pensé spécialement pour intégrer l'imprimante, nous y avons donc placé une prise.
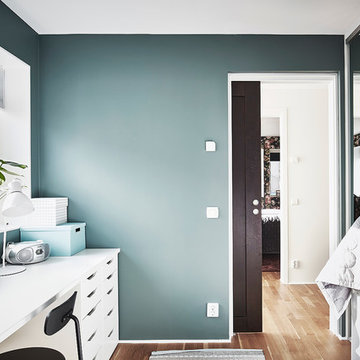
Barnrum 2 Anders Bergstedt
Design ideas for a medium sized scandinavian gender neutral children’s room in Gothenburg with blue walls, medium hardwood flooring and brown floors.
Design ideas for a medium sized scandinavian gender neutral children’s room in Gothenburg with blue walls, medium hardwood flooring and brown floors.
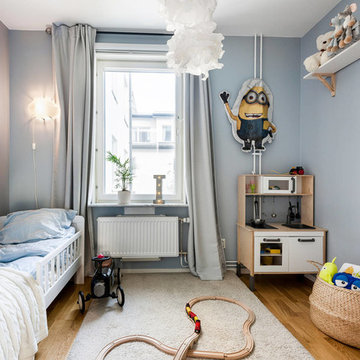
This is an example of a scandinavian kids' bedroom in Stockholm with blue walls, medium hardwood flooring, brown floors and feature lighting.
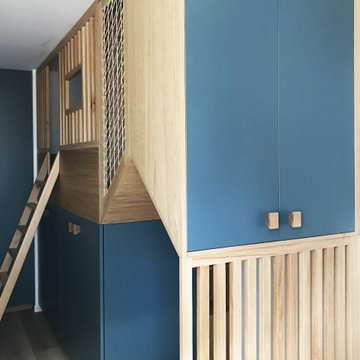
Un projet évolutif pouvant accueillir un lit bébé puis un lit enfant, pour que chacun puisse grandir dans son propre espace. Les couleurs de la réalisation finale ont évoluée pour correspondre aux envies de clients.
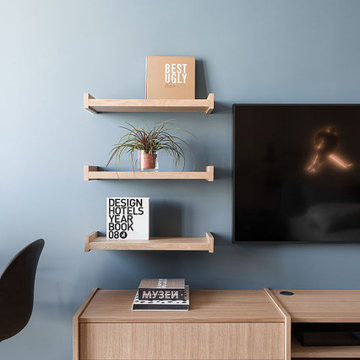
В портфолио Design Studio Yuriy Zimenko можно найти разные проекты: монохромные и яркие, минималистичные и классические. А все потому, что Юрий Зименко любит экспериментировать. Да и заказчики свое жилье видят по-разному. В случае с этой квартирой, расположенной в одном из новых жилых комплексов Киева, построение проекта началось с эмоций. Во время первой встречи с дизайнером, его будущие заказчики обмолвились о недавнем путешествии в Австрию. В семье двое сыновей, оба спортсмены и поездки на горнолыжные курорты – не просто часть общего досуга. Во время последнего вояжа, родители и их дети провели несколько дней в шале. Рассказывали о нем настолько эмоционально, что именно дома на альпийских склонах стали для дизайнера Юрия Зименко главной вводной в разработке концепции квартиры в Киеве. «В чем главная особенность шале? В обилии натурального дерева. А дерево в интерьере – отличный фон для цветовых экспериментов, к которым я время от времени прибегаю. Мы ухватились за эту идею и постарались максимально раскрыть ее в пространстве интерьера», – рассказывает Юрий Зименко.
Началось все с доработки изначальной планировки. Центральное ядро апартаментов выделили под гостиную, объединенную с кухней и столовой. По соседству расположили две спальни и ванные комнаты, выкроить место для которых удалось за счет просторного коридора. А вот главную ставку в оформлении квартиры сделали на фактуры: дерево, металл, камень, натуральный текстиль и меховую обивку. А еще – на цветовые акценты и арт-объекты от украинских художников. Большая часть мебели в этом интерьере также украинского производства. «Мы ставили перед собой задачу сформировать современное пространство с атмосферой, которую заказчики смогли бы назвать «своим домом». Для этого использовали тактильные материалы и богатую палитру.
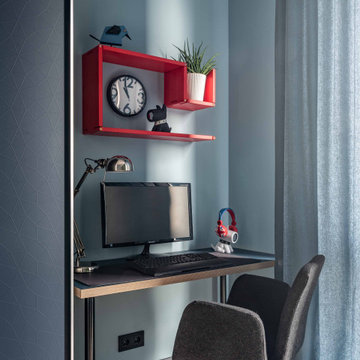
This is an example of a medium sized scandi teen’s room for boys in Moscow with blue walls.
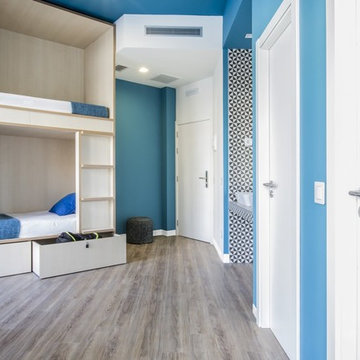
Photo of a large scandi gender neutral teen’s room in Madrid with blue walls and medium hardwood flooring.
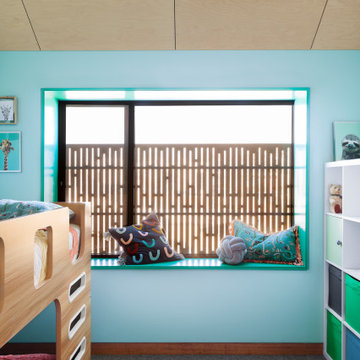
Kids bedroom in second story extension by Carland Constructions for a Yarraville family home.
This is an example of a scandinavian kids' bedroom in Melbourne with blue walls, carpet, grey floors and a timber clad ceiling.
This is an example of a scandinavian kids' bedroom in Melbourne with blue walls, carpet, grey floors and a timber clad ceiling.
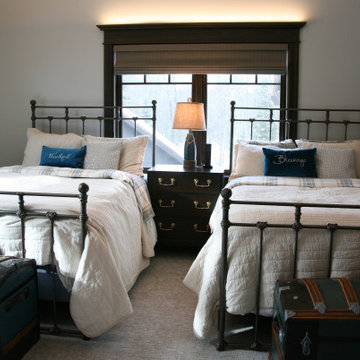
The two full sized beds in the bunk room cozy up in front of the window and have steamer trunks at the ends of the beds to complete the travelers dream look. This room is functional and can work for any age.
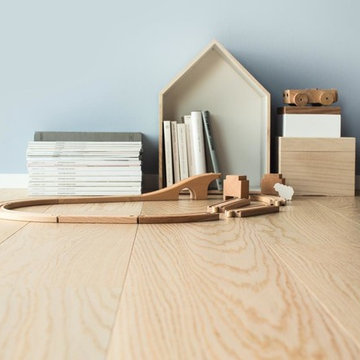
Boen Flooring
Nordic Oak Andante White
Design ideas for a scandi kids' bedroom in Other with blue walls and light hardwood flooring.
Design ideas for a scandi kids' bedroom in Other with blue walls and light hardwood flooring.
Scandinavian Kids' Bedroom with Blue Walls Ideas and Designs
4
