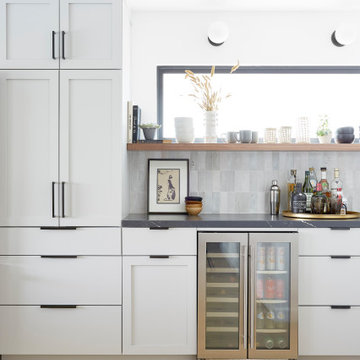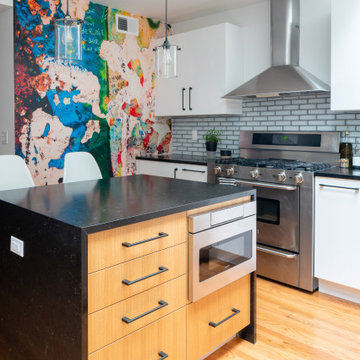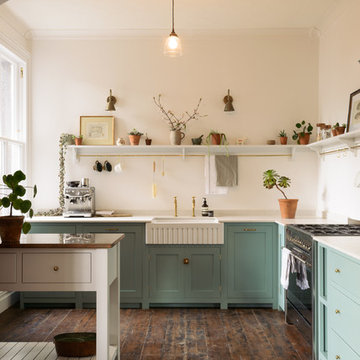Scandinavian Kitchen Ideas and Designs
Sort by:Popular Today
141 - 160 of 48,032 photos
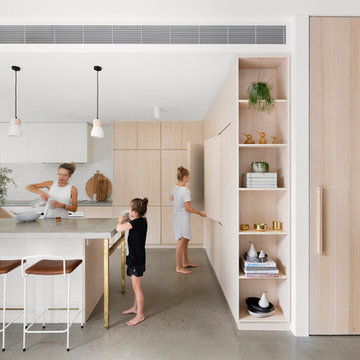
Inspiration for a scandinavian kitchen in Melbourne with flat-panel cabinets, light wood cabinets, concrete flooring, grey floors and grey worktops.
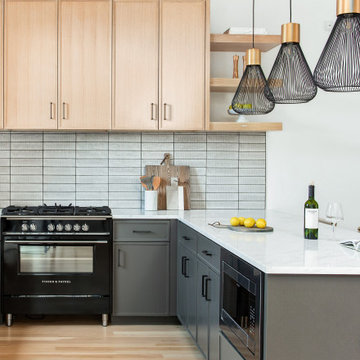
www.livekalterra.com | Elevated Living In The Heart Of Oak Lawn. Spacious two bedroom townhomes with unprecedented design and unparalleled construction. @livekalterra | Listed by Jessica Koltun with The Associates Realty

A wall of green cabinets with natural wood shelves adds to this kitchens organic vibe.
Design ideas for a medium sized scandi kitchen in Chicago with a submerged sink, recessed-panel cabinets, green cabinets, engineered stone countertops, white splashback, ceramic splashback, medium hardwood flooring, an island, brown floors and white worktops.
Design ideas for a medium sized scandi kitchen in Chicago with a submerged sink, recessed-panel cabinets, green cabinets, engineered stone countertops, white splashback, ceramic splashback, medium hardwood flooring, an island, brown floors and white worktops.
Find the right local pro for your project

Design ideas for a small scandinavian kitchen in Paris with a built-in sink, flat-panel cabinets, white cabinets, white splashback, metro tiled splashback, medium hardwood flooring, a breakfast bar and white worktops.

This kitchen and breakfast room was inspired by the owners' Scandinavian heritage, as well as by a café they love in Europe. Bookshelves in the kitchen and breakfast room make for easy lingering over a snack and a book. The Heath Ceramics tile backsplash also subtly celebrates the author owner and her love of literature: the tile pattern echoes the spines of books on a bookshelf...All photos by Laurie Black.
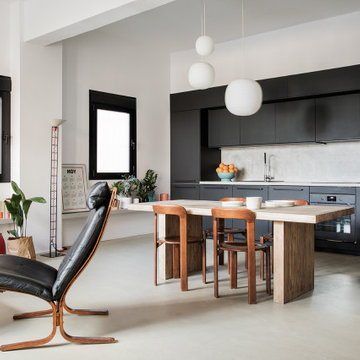
Inspiration for a scandi single-wall open plan kitchen in Madrid with flat-panel cabinets, black cabinets, grey splashback, black appliances, concrete flooring, grey floors and grey worktops.
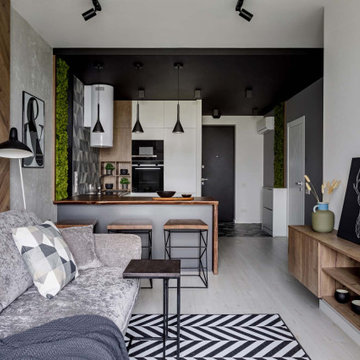
Scandinavian open plan kitchen in Moscow with flat-panel cabinets, a breakfast bar and brown worktops.
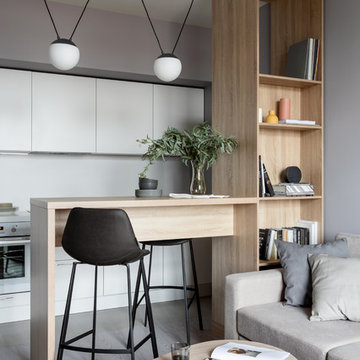
Стулья, Dutchbone. Барная стойка и стеллаж выполнены на заказ по эскизам дизайнера. Потолочные светильники в прихожей, SLV. Подвесные светильники, Faro Barcelona.

Inspiration for a small scandinavian galley open plan kitchen in Burlington with a belfast sink, flat-panel cabinets, white cabinets, stainless steel appliances, a breakfast bar, grey worktops, engineered stone countertops, medium hardwood flooring and brown floors.
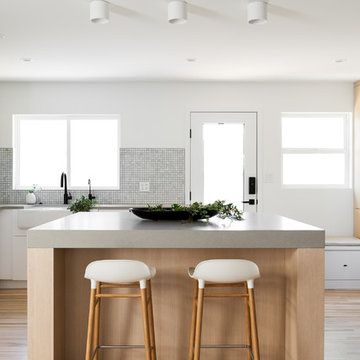
Lucy Call
Photo of a small scandinavian l-shaped kitchen/diner in Salt Lake City with a belfast sink, flat-panel cabinets, light wood cabinets, engineered stone countertops, grey splashback, marble splashback, stainless steel appliances, light hardwood flooring, an island, beige floors and grey worktops.
Photo of a small scandinavian l-shaped kitchen/diner in Salt Lake City with a belfast sink, flat-panel cabinets, light wood cabinets, engineered stone countertops, grey splashback, marble splashback, stainless steel appliances, light hardwood flooring, an island, beige floors and grey worktops.

Photo : Antoine SCHOENFELD
Design ideas for a medium sized scandi u-shaped open plan kitchen in Paris with grey cabinets, wood worktops, stainless steel appliances, grey floors, beige worktops, a double-bowl sink, beaded cabinets, terracotta flooring and an island.
Design ideas for a medium sized scandi u-shaped open plan kitchen in Paris with grey cabinets, wood worktops, stainless steel appliances, grey floors, beige worktops, a double-bowl sink, beaded cabinets, terracotta flooring and an island.
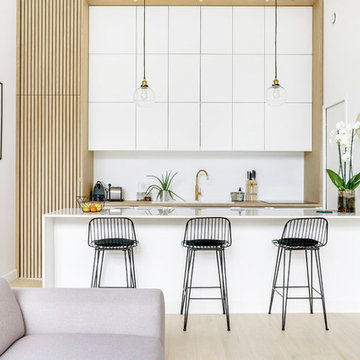
Inspiration for a scandi open plan kitchen in Paris with a built-in sink, flat-panel cabinets, white cabinets, white splashback, light hardwood flooring, a breakfast bar, beige floors and beige worktops.

Alex Maguire Photography -
Our brief was to expand this period property into a modern 3 bedroom family home. In doing so we managed to create some interesting architectural openings which introduced plenty of daylight and a very open view from front to back.
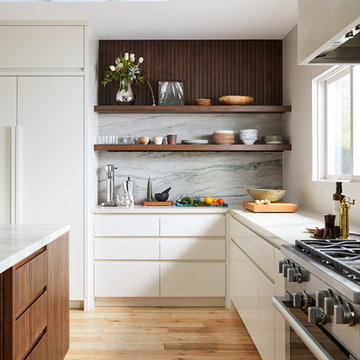
Mill Valley Scandinavian, modern, open kitchen with skylight, simple cabinets, stone backsplash, Danish furniture, open shelves
Photographer: John Merkl

This 1901-built bungalow in the Longfellow neighborhood of South Minneapolis was ready for a new functional kitchen. The homeowners love Scandinavian design, so the new space melds the bungalow home with Scandinavian design influences.
A wall was removed between the existing kitchen and old breakfast nook for an expanded kitchen footprint.
Marmoleum modular tile floor was installed in a custom pattern, as well as new windows throughout. New Crystal Cabinetry natural alder cabinets pair nicely with the Cambria quartz countertops in the Torquay design, and the new simple stacked ceramic backsplash.
All new electrical and LED lighting throughout, along with windows on three walls create a wonderfully bright space.
Sleek, stainless steel appliances were installed, including a Bosch induction cooktop.
Storage components were included, like custom cabinet pull-outs, corner cabinet pull-out, spice racks, and floating shelves.
One of our favorite features is the movable island on wheels that can be placed in the center of the room for serving and prep, OR it can pocket next to the southwest window for a cozy eat-in space to enjoy coffee and tea.
Overall, the new space is simple, clean and cheerful. Minimal clean lines and natural materials are great in a Minnesotan home.
Designed by: Emily Blonigen.
See full details, including before photos at https://www.castlebri.com/kitchens/project-3408-1/
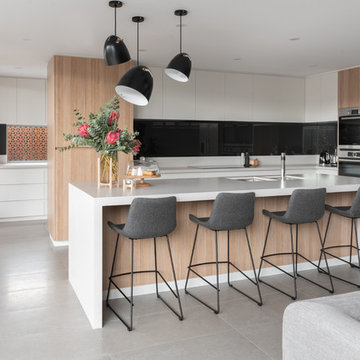
Gatherling Light
This is an example of a scandinavian l-shaped open plan kitchen in Perth with a submerged sink, flat-panel cabinets, white cabinets, black splashback, glass sheet splashback, stainless steel appliances, an island, grey floors and white worktops.
This is an example of a scandinavian l-shaped open plan kitchen in Perth with a submerged sink, flat-panel cabinets, white cabinets, black splashback, glass sheet splashback, stainless steel appliances, an island, grey floors and white worktops.
Scandinavian Kitchen Ideas and Designs
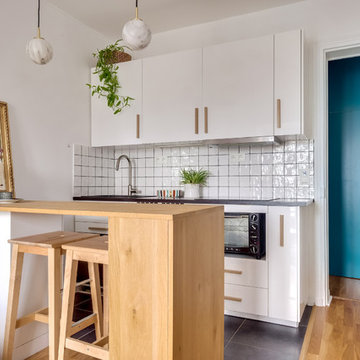
This is an example of a small scandi kitchen in Paris with flat-panel cabinets, white cabinets, white splashback, a breakfast bar, grey floors and grey worktops.
8
