Scandinavian Living Space with a Home Bar Ideas and Designs
Refine by:
Budget
Sort by:Popular Today
1 - 20 of 311 photos
Item 1 of 3
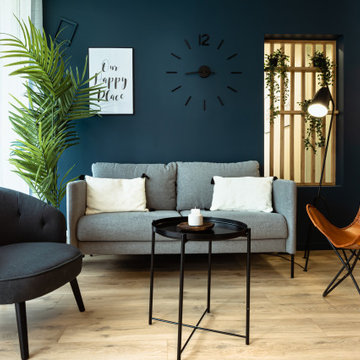
Design ideas for a medium sized scandi open plan living room in Bordeaux with a home bar, blue walls, light hardwood flooring, no tv and feature lighting.
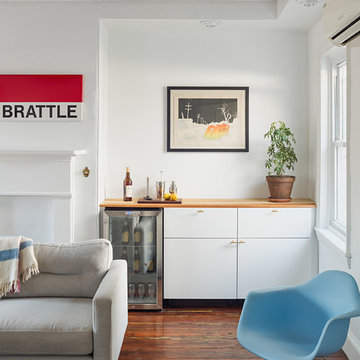
Photo by Sam Oberter
This is an example of a medium sized scandi enclosed games room in Philadelphia with a home bar, white walls, dark hardwood flooring, a standard fireplace, a wooden fireplace surround, a wall mounted tv and brown floors.
This is an example of a medium sized scandi enclosed games room in Philadelphia with a home bar, white walls, dark hardwood flooring, a standard fireplace, a wooden fireplace surround, a wall mounted tv and brown floors.
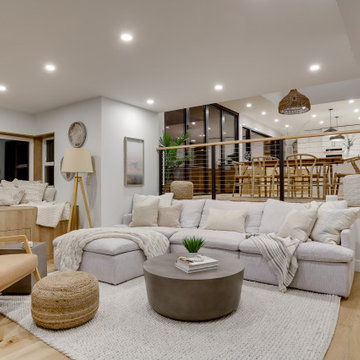
Before the transformation, this space was dark and separated from the kitchen and dining area. Now it is a cozy and seamless extension of the adjoining spaces.

Inspired by fantastic views, there was a strong emphasis on natural materials and lots of textures to create a hygge space.
Making full use of that awkward space under the stairs creating a bespoke made cabinet that could double as a home bar/drinks area
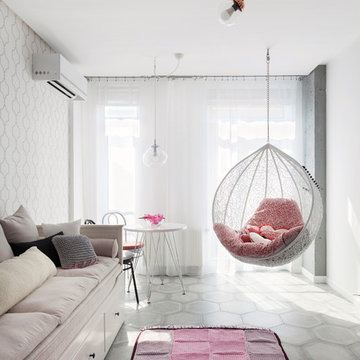
Девичья мечта.
Фото: Александр Кондрияненко.
Дизайнер: Сазонова Ирина.
Inspiration for a small scandinavian open plan living room in Other with a home bar, white walls, ceramic flooring and a wall mounted tv.
Inspiration for a small scandinavian open plan living room in Other with a home bar, white walls, ceramic flooring and a wall mounted tv.
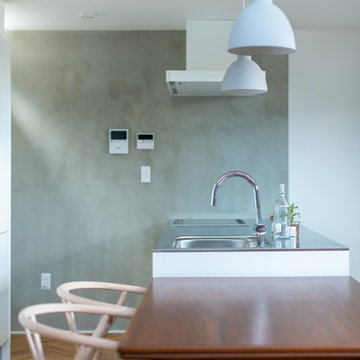
Small scandinavian grey and white open plan living room in Other with no fireplace, brown floors, a wallpapered ceiling, a home bar, grey walls, painted wood flooring and a wall mounted tv.
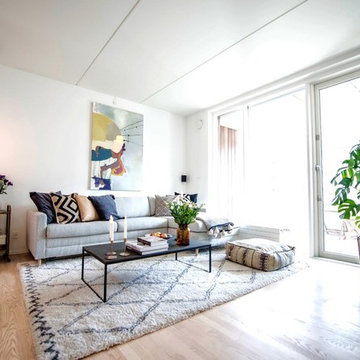
Homewings designer Michael combined Louise’s love for Scandinavian design with unique mementos from her time in Morocco for a minimalistic interior with an exotic flair. The chosen furnishings makes the living space feel bright and open and allows the owners to slowly add to the accessories with special items collected from trips around the world.
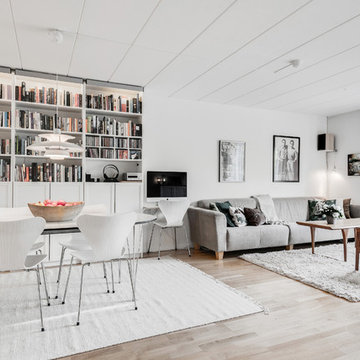
Ingemar Edfalk
Design ideas for a medium sized scandi open plan living room in Stockholm with a home bar, white walls, light hardwood flooring and no tv.
Design ideas for a medium sized scandi open plan living room in Stockholm with a home bar, white walls, light hardwood flooring and no tv.
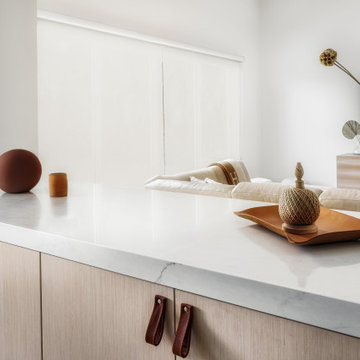
This 6,399-square-foot house in Boca Raton belongs to two surgeons who love to travel. And it needed a facelift in order to truly feel like a home that reflected their tastes, lifestyle and shared memories. So Laure Nell Interiors came on board to remodel and modernize their kitchen and dining room, create a dedicated office nook, and design an inviting mudroom clad in encaustic ceramic tile that greets the owners when they come home after a busy day at work.
The owners wanted a streamlined, European-inspired kitchen with Scandinavian, minimalist details where the stone-wrapped hood would be the hero. But it would also need to function for the wife who likes to bake often with their younger daughter. We created an integrated bar to house the owners’ beloved collection of Barollo wines from Italy, and custom shelving that displays their Murano glass pieces along with ceramics that were also brought back from Europe.
A creamy palette of white quartz with minimal veining provided a canvas for custom sandy-hued cabinetry—each door panel hand painted in a custom finish that preserves the natural variations of the wood. Taupe dining chairs harmonize with the color scheme, contrasted with pops of caramel from Demvel’s custom leather cabinet handles and leather seat in the mudroom, and barstools from Design Within Reach. Now the owners and their family can continue their Nordic adventures even when they’re still at home. Photography by Jack Cook
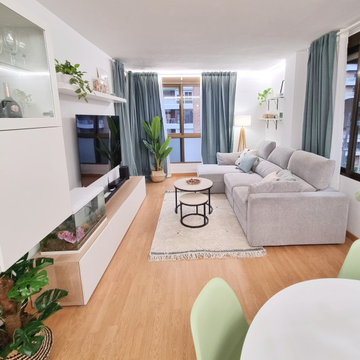
Inspiration for a small scandi enclosed living room curtain in Barcelona with a home bar, white walls, laminate floors, a wall mounted tv and brown floors.
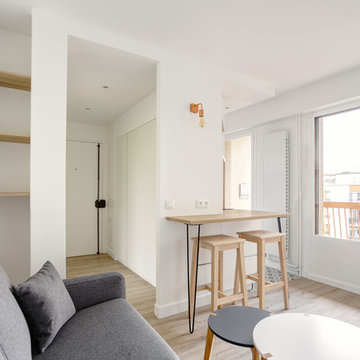
Pour cet investissement locatif, nous avons aménagé l'espace en un cocon chaleureux et fonctionnel. Il n'y avait pas de chambre à proprement dit, alors nous avons cloisonné l'espace avec une verrière pour que la lumière continue de circuler.
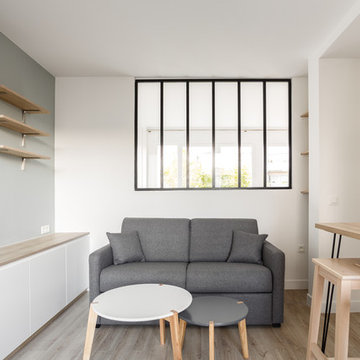
Pour cet investissement locatif, nous avons aménagé l'espace en un cocon chaleureux et fonctionnel. Il n'y avait pas de chambre à proprement dit, alors nous avons cloisonné l'espace avec une verrière pour que la lumière continue de circuler.
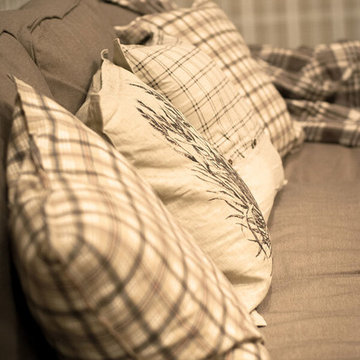
Дизайн интерьера гостиной без окон. В подвальном помещении. Комната отдыха. Бильярдная. Декорирование спилами. Москва. Московская область. Современный стиль.

Lower Level Living/Media Area features white oak walls, custom, reclaimed limestone fireplace surround, and media wall - Scandinavian Modern Interior - Indianapolis, IN - Trader's Point - Architect: HAUS | Architecture For Modern Lifestyles - Construction Manager: WERK | Building Modern - Christopher Short + Paul Reynolds - Photo: Premier Luxury Electronic Lifestyles
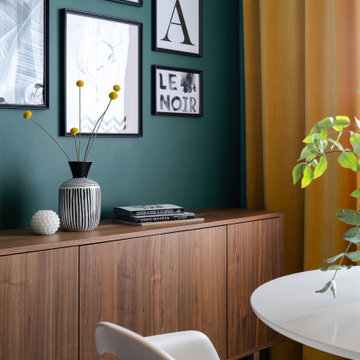
This is an example of a medium sized scandinavian open plan living room curtain in Other with a home bar, green walls, porcelain flooring and grey floors.
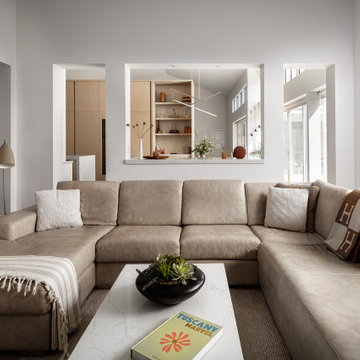
This 6,399-square-foot house in Boca Raton belongs to two surgeons who love to travel. And it needed a facelift in order to truly feel like a home that reflected their tastes, lifestyle and shared memories. So Laure Nell Interiors came on board to remodel and modernize their kitchen and dining room, create a dedicated office nook, and design an inviting mudroom clad in encaustic ceramic tile that greets the owners when they come home after a busy day at work.
The owners wanted a streamlined, European-inspired kitchen with Scandinavian, minimalist details where the stone-wrapped hood would be the hero. But it would also need to function for the wife who likes to bake often with their younger daughter. We created an integrated bar to house the owners’ beloved collection of Barollo wines from Italy, and custom shelving that displays their Murano glass pieces along with ceramics that were also brought back from Europe.
A creamy palette of white quartz with minimal veining provided a canvas for custom sandy-hued cabinetry—each door panel hand painted in a custom finish that preserves the natural variations of the wood. Taupe dining chairs harmonize with the color scheme, contrasted with pops of caramel from Demvel’s custom leather cabinet handles and leather seat in the mudroom, and barstools from Design Within Reach. Now the owners and their family can continue their Nordic adventures even when they’re still at home. Photography by Jack Cook
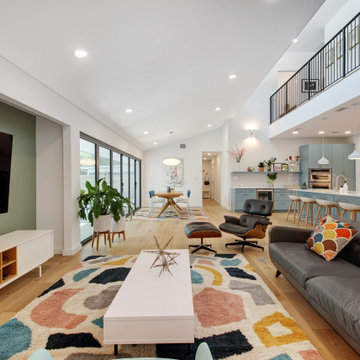
A single-story ranch house in Austin received a new look with a two-story addition, bringing tons of natural light into the living areas.
Design ideas for a large scandinavian open plan living room in Austin with a home bar, green walls, light hardwood flooring, a wall mounted tv, brown floors and a vaulted ceiling.
Design ideas for a large scandinavian open plan living room in Austin with a home bar, green walls, light hardwood flooring, a wall mounted tv, brown floors and a vaulted ceiling.
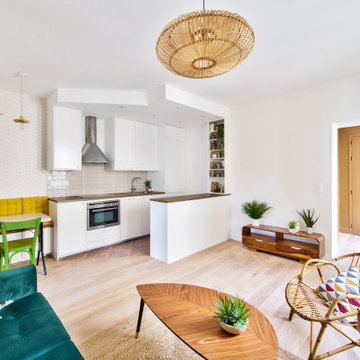
La pièce de vie avec ses différents espaces : cuisine semi-ouverte, coin dînatoire, et salon donnant sur l’entrée colorée, une belle harmonie de couleurs parmi tout ce blanc.
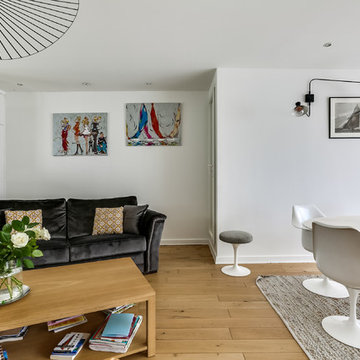
Meero
Scandi open plan games room in Paris with a home bar, white walls and light hardwood flooring.
Scandi open plan games room in Paris with a home bar, white walls and light hardwood flooring.

The living room features floor to ceiling windows, opening the space to the surrounding forest.
Photo of a large scandi open plan living room in Portland with a home bar, white walls, concrete flooring, a wood burning stove, a metal fireplace surround, a wall mounted tv, grey floors, a vaulted ceiling and wood walls.
Photo of a large scandi open plan living room in Portland with a home bar, white walls, concrete flooring, a wood burning stove, a metal fireplace surround, a wall mounted tv, grey floors, a vaulted ceiling and wood walls.
Scandinavian Living Space with a Home Bar Ideas and Designs
1



