Scandinavian Living Space with Brick Walls Ideas and Designs
Refine by:
Budget
Sort by:Popular Today
1 - 20 of 145 photos
Item 1 of 3
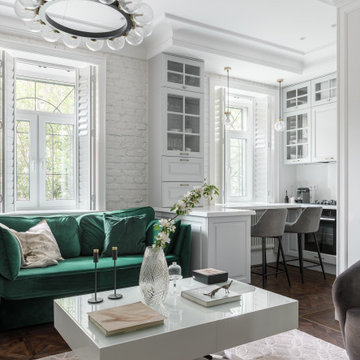
Inspiration for a medium sized scandinavian open plan living room in Saint Petersburg with white walls, vinyl flooring, no tv, brown floors and brick walls.

Photo of a medium sized scandinavian grey and white open plan living room in Barcelona with grey walls, porcelain flooring, no fireplace, a freestanding tv, grey floors, exposed beams and brick walls.

Интерьеры от шведской фабрики мебели Stolab
Inspiration for a large scandi open plan living room in Moscow with multi-coloured walls, concrete flooring, grey floors and brick walls.
Inspiration for a large scandi open plan living room in Moscow with multi-coloured walls, concrete flooring, grey floors and brick walls.
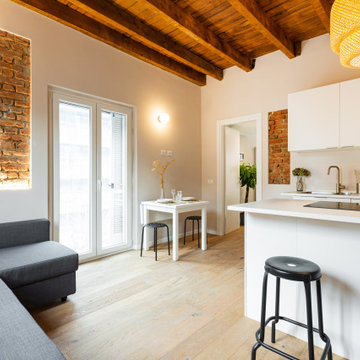
La stanza principale, che costituisce anche l'ingresso, è il soggiorno. Un unico ambiente con divano letto con chaise longue verso la porta-finestra e con angolo pranzo-relax verso la cucina.
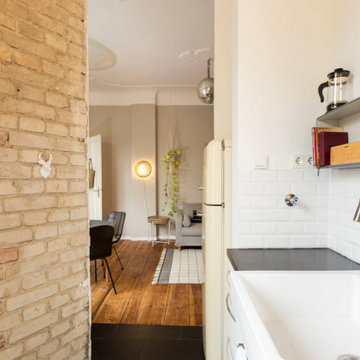
Photo of a medium sized scandi games room in Berlin with grey floors, beige walls, light hardwood flooring and brick walls.
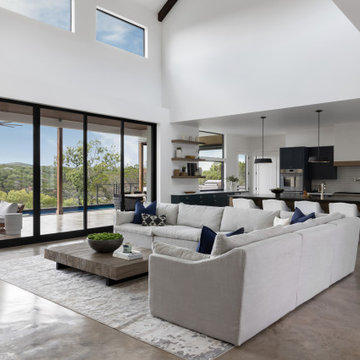
This is an example of a large scandi open plan living room in Austin with white walls, a stone fireplace surround, grey floors, exposed beams and brick walls.
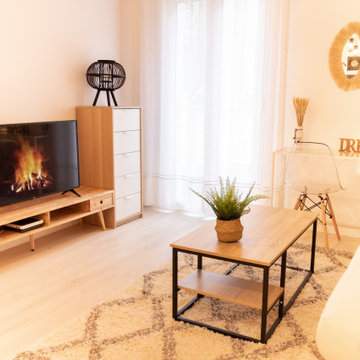
Design ideas for a small scandinavian enclosed living room in Barcelona with white walls, laminate floors, a freestanding tv, beige floors and brick walls.

großzügiger, moderner Wohnbereich mit großer Couch, Sitzecken am Kamin und Blick in den Garten
Photo of a scandinavian open plan living room in Other with a wood burning stove, a brick fireplace surround, a wall mounted tv, a timber clad ceiling, white walls, light hardwood flooring, beige floors and brick walls.
Photo of a scandinavian open plan living room in Other with a wood burning stove, a brick fireplace surround, a wall mounted tv, a timber clad ceiling, white walls, light hardwood flooring, beige floors and brick walls.

Puesta a punto de un piso en el centro de Barcelona. Los cambios se basaron en pintura, cambio de pavimentos, cambios de luminarias y enchufes, y decoración.
El pavimento escogido fue porcelánico en lamas acabado madera en tono medio. Para darle más calidez y que en invierno el suelo no esté frío se complementó con alfombras de pelo suave, largo medio en tono natural.
Al ser los textiles muy importantes se colocaron cortinas de lino beige, y la ropa de cama en color blanco.
el mobiliario se escogió en su gran mayoría de madera.
El punto final se lo llevan los marcos de fotos y gran espejo en el comedor.
El cambio de look de cocina se consiguió con la pintura del techo, pintar la cenefa por encima del azulejo, pintar los tubos que quedaban a la vista, cambiar la iluminación y utilizar cortinas de lino para tapar las zonas abiertas

Experience the tranquil allure of an upscale loft living room, a creation by Arsight, nestled within Chelsea, New York. The expansive, airy ambiance is accentuated by high ceilings and bordered by graceful sliding doors. A modern edge is introduced by a stark white palette, contrasted beautifully with carefully chosen furniture and powerful art. The space is grounded by the rich, unique texture of reclaimed flooring, embodying the essence of contemporary living room design, a blend of style, luxury, and comfort.
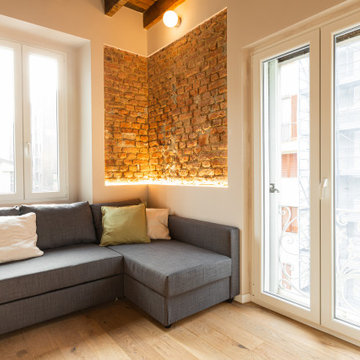
L’ingresso è reso luminoso dalle ampie finestre della stanza, dal parquet rovere e dagli inserti in mattone crudo.
Design ideas for a small scandinavian open plan living room in Milan with white walls, light hardwood flooring, no fireplace, exposed beams and brick walls.
Design ideas for a small scandinavian open plan living room in Milan with white walls, light hardwood flooring, no fireplace, exposed beams and brick walls.
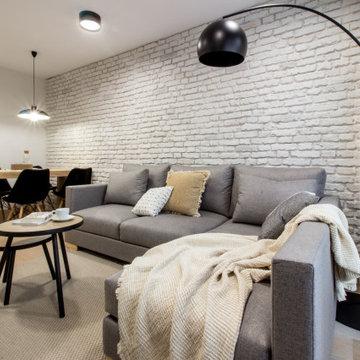
Una cuidad distribución y elección de mobiliario y complementos dieron lugar a un estilismo ideal que encajaba como un guante en el propietario. Un estilo industrial y nórdico, con toques negros que aportaban carácter pero luminoso sin olvidar la parte funcional
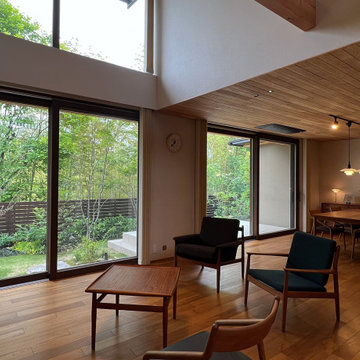
竹景の舎|Studio tanpopo-gumi
Large scandinavian grey and cream open plan living room in Kobe with a reading nook, medium hardwood flooring, a wall mounted tv, brown floors, a timber clad ceiling and brick walls.
Large scandinavian grey and cream open plan living room in Kobe with a reading nook, medium hardwood flooring, a wall mounted tv, brown floors, a timber clad ceiling and brick walls.
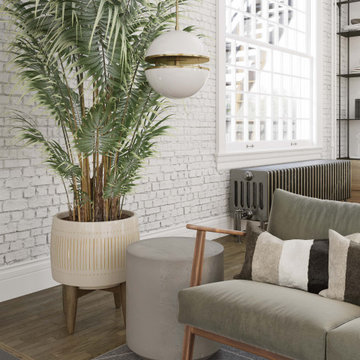
Inside a chic Chelsea apartment, Arsight, NYC presents a luxurious loft-style living room that embodies high-end comfort and elegance. The open living room concept highlights a stunning brick wall backdrop and a generous layout, exuding an airy tranquility. The reclaimed floor subtly complements the carefully selected decor, while the plush sofa and luxury rug inject warmth and texture. The room is crowned with a modern pendant light, casting a soothing glow over this perfectly assembled Scandinavian-inspired living area.
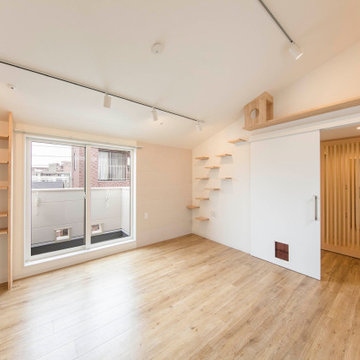
不動前の家
キャットステップのある、片流れ天井のリビング
猫と住む、多頭飼いのお住まいです。
株式会社小木野貴光アトリエ一級建築士建築士事務所
https://www.ogino-a.com/
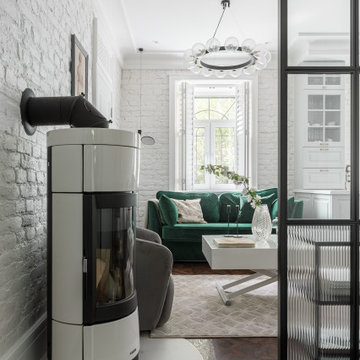
Design ideas for a medium sized scandinavian open plan living room in Saint Petersburg with white walls, vinyl flooring, a wood burning stove, a metal fireplace surround, no tv, brown floors and brick walls.
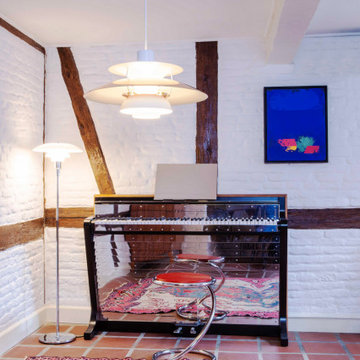
The incomparable Poul Henningsen designed this stunning piano- which is a brilliant culmination of texture, ultimate quality, and style. The PH Piano is accompanied by the statement Snake Chair, which is upholstered in the softest Red Leather.
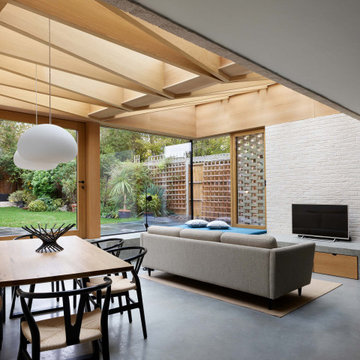
Photo of a medium sized scandi open plan living room in London with a wood burning stove, a freestanding tv, exposed beams, brick walls and feature lighting.
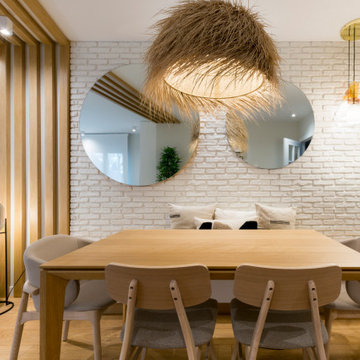
Inspiration for a medium sized scandi enclosed living room in Other with white walls, laminate floors, a corner tv, brown floors, a wood ceiling and brick walls.
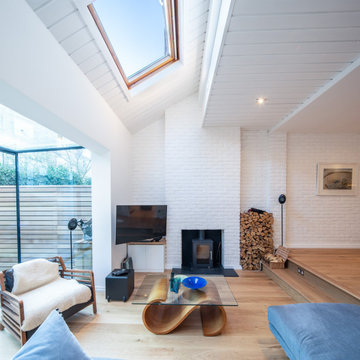
Open plan living dining area with rear light box opening on enclosed courtyards. Exposed painted brick encases this room, reflecting light creating a brighter room.
Scandinavian Living Space with Brick Walls Ideas and Designs
1



