Scandinavian Living Space with No Fireplace Ideas and Designs
Refine by:
Budget
Sort by:Popular Today
1 - 20 of 4,173 photos
Item 1 of 3
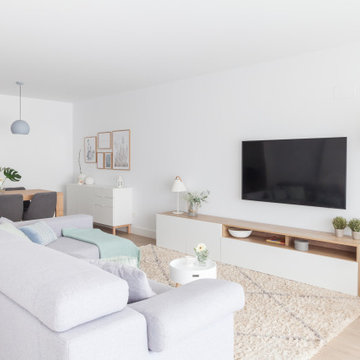
salón comedor abierto a la cocina de estilo nórdico, en tonos grises y verde menta.
Inspiration for a large scandinavian open plan living room in Madrid with white walls, ceramic flooring, no fireplace, a wall mounted tv and brown floors.
Inspiration for a large scandinavian open plan living room in Madrid with white walls, ceramic flooring, no fireplace, a wall mounted tv and brown floors.

photo by Deborah Degraffenreid
Design ideas for a small scandi mezzanine living room in New York with white walls, concrete flooring, no fireplace, no tv and grey floors.
Design ideas for a small scandi mezzanine living room in New York with white walls, concrete flooring, no fireplace, no tv and grey floors.
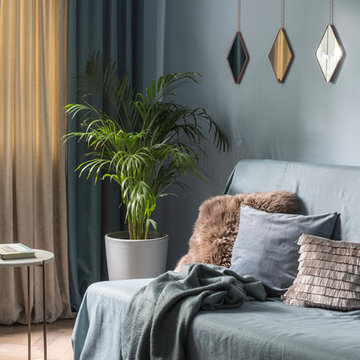
Евгений Кулибаба
Photo of a small scandinavian formal enclosed living room in Moscow with blue walls, light hardwood flooring and no fireplace.
Photo of a small scandinavian formal enclosed living room in Moscow with blue walls, light hardwood flooring and no fireplace.
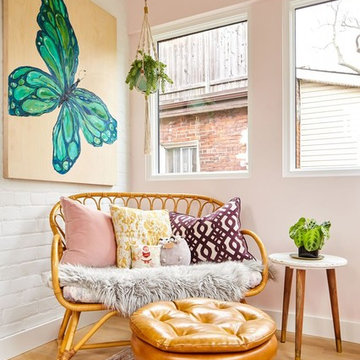
Scandi conservatory in Toronto with light hardwood flooring, a standard ceiling, no fireplace and brown floors.
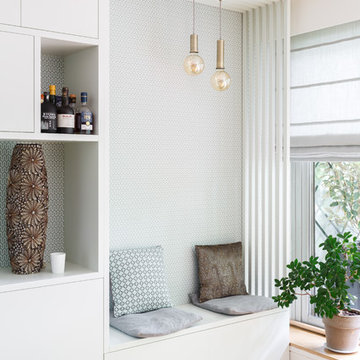
Nos équipes ont utilisé quelques bons tuyaux pour apporter ergonomie, rangements, et caractère à cet appartement situé à Neuilly-sur-Seine. L’utilisation ponctuelle de couleurs intenses crée une nouvelle profondeur à l’espace tandis que le choix de matières naturelles et douces apporte du style. Effet déco garanti!

I built this on my property for my aging father who has some health issues. Handicap accessibility was a factor in design. His dream has always been to try retire to a cabin in the woods. This is what he got.
It is a 1 bedroom, 1 bath with a great room. It is 600 sqft of AC space. The footprint is 40' x 26' overall.
The site was the former home of our pig pen. I only had to take 1 tree to make this work and I planted 3 in its place. The axis is set from root ball to root ball. The rear center is aligned with mean sunset and is visible across a wetland.
The goal was to make the home feel like it was floating in the palms. The geometry had to simple and I didn't want it feeling heavy on the land so I cantilevered the structure beyond exposed foundation walls. My barn is nearby and it features old 1950's "S" corrugated metal panel walls. I used the same panel profile for my siding. I ran it vertical to match the barn, but also to balance the length of the structure and stretch the high point into the canopy, visually. The wood is all Southern Yellow Pine. This material came from clearing at the Babcock Ranch Development site. I ran it through the structure, end to end and horizontally, to create a seamless feel and to stretch the space. It worked. It feels MUCH bigger than it is.
I milled the material to specific sizes in specific areas to create precise alignments. Floor starters align with base. Wall tops adjoin ceiling starters to create the illusion of a seamless board. All light fixtures, HVAC supports, cabinets, switches, outlets, are set specifically to wood joints. The front and rear porch wood has three different milling profiles so the hypotenuse on the ceilings, align with the walls, and yield an aligned deck board below. Yes, I over did it. It is spectacular in its detailing. That's the benefit of small spaces.
Concrete counters and IKEA cabinets round out the conversation.
For those who cannot live tiny, I offer the Tiny-ish House.
Photos by Ryan Gamma
Staging by iStage Homes
Design Assistance Jimmy Thornton
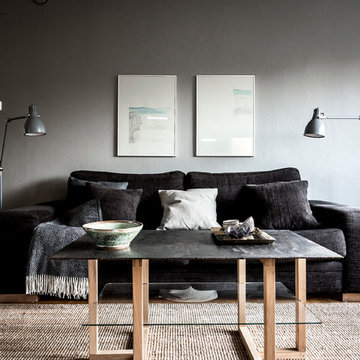
Foto: Andreas Pedersen #simplerphoto
Design ideas for a medium sized scandi formal living room in Stockholm with grey walls, dark hardwood flooring, no fireplace and no tv.
Design ideas for a medium sized scandi formal living room in Stockholm with grey walls, dark hardwood flooring, no fireplace and no tv.
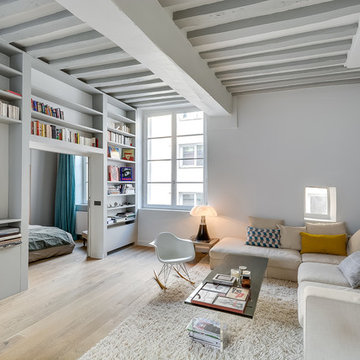
Meero
Inspiration for a large scandi open plan living room in Paris with white walls, light hardwood flooring, a reading nook, no fireplace and no tv.
Inspiration for a large scandi open plan living room in Paris with white walls, light hardwood flooring, a reading nook, no fireplace and no tv.

Inspiration for a small scandinavian open plan games room in New York with white walls, light hardwood flooring, no fireplace, a built-in media unit and white floors.
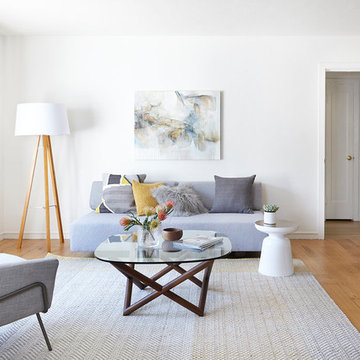
MICHELLE DREWES PHOTOGRAPHY
Medium sized scandi formal enclosed living room in San Francisco with white walls, light hardwood flooring, no fireplace, no tv and feature lighting.
Medium sized scandi formal enclosed living room in San Francisco with white walls, light hardwood flooring, no fireplace, no tv and feature lighting.

eSPC features a hand designed embossing that is registered with picture. With a wood grain embossing directly over the 20 mil with ceramic wear layer, Gaia Flooring Red Series is industry leading for durability. Gaia Engineered Solid Polymer Core Composite (eSPC) combines advantages of both SPC and LVT, with excellent dimensional stability being water-proof, rigidness of SPC, but also provides softness of LVT. With IXPE cushioned backing, Gaia eSPC provides a quieter, warmer vinyl flooring, surpasses luxury standards for multilevel estates. Waterproof and guaranteed in all rooms in your home and all regular commercial environments.
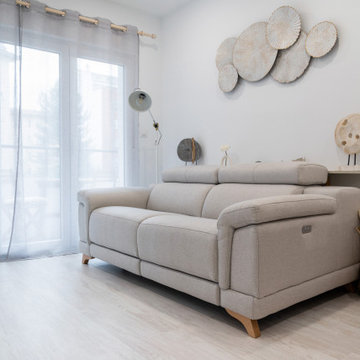
Inspiration for a scandinavian open plan games room in Other with white walls, laminate floors and no fireplace.

On arrive dans le salon par la partie la plus basse, qui est celle qui accueille la mezzanine.
L'espace est assez large pour laisser l'échelle de manière fixe, et non amovible. La vue est sympathique en arrivant, et surtout accueillante avec le salon.
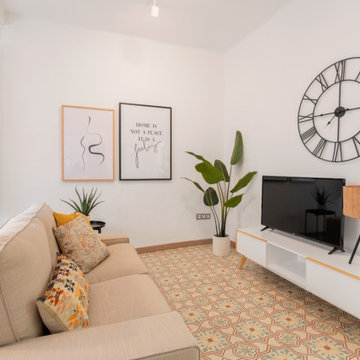
Design ideas for a medium sized scandinavian open plan living room in Barcelona with white walls, ceramic flooring, no fireplace, a freestanding tv and multi-coloured floors.

Additional Dwelling Unit / Small Great Room
This accessory dwelling unit provides all of the necessary components to happy living. With it's lovely living room, bedroom, home office, bathroom and full kitchenette, it is a dream oasis ready to inhabited.
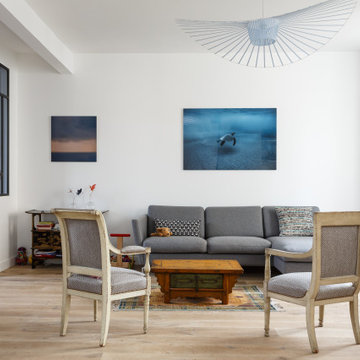
Design ideas for a scandi open plan games room in Paris with white walls, light hardwood flooring and no fireplace.
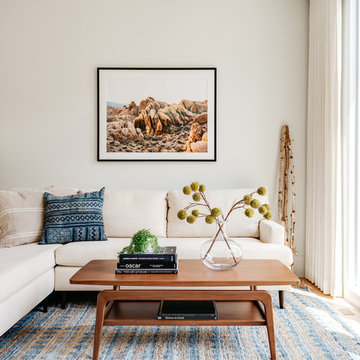
Photo by Christopher Stark.
Photo of a scandinavian living room in San Francisco with a reading nook, white walls and no fireplace.
Photo of a scandinavian living room in San Francisco with a reading nook, white walls and no fireplace.
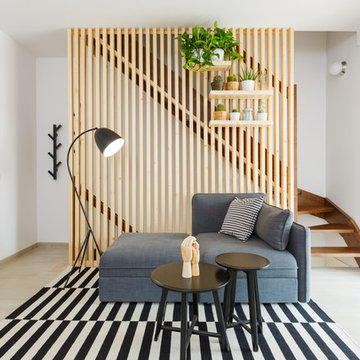
Stefano Corso
Photo of a small scandi open plan living room in Rome with white walls, light hardwood flooring, no fireplace, a freestanding tv, beige floors and feature lighting.
Photo of a small scandi open plan living room in Rome with white walls, light hardwood flooring, no fireplace, a freestanding tv, beige floors and feature lighting.
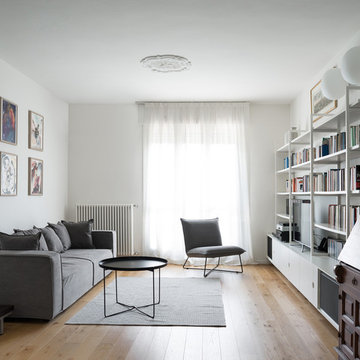
Ensemble Foto
Design ideas for a medium sized scandi open plan living room in Milan with a reading nook, white walls, medium hardwood flooring, no fireplace, a built-in media unit and brown floors.
Design ideas for a medium sized scandi open plan living room in Milan with a reading nook, white walls, medium hardwood flooring, no fireplace, a built-in media unit and brown floors.
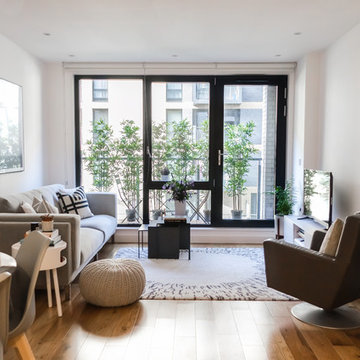
Homewings designer Francesco created a beautiful scandi living space for Hsiu. The room is an open plan kitchen/living area so it was important to create segments within the space. The cost effective ikea rug frames the seating area perfectly and the Marks and Spencer knitted pouffe is multi functional as a foot rest and spare seat. The room is calm and stylish with that air of scandi charm.
Designer credit: Francesco Savini
Photo credit: Douglas Pulman
Scandinavian Living Space with No Fireplace Ideas and Designs
1



