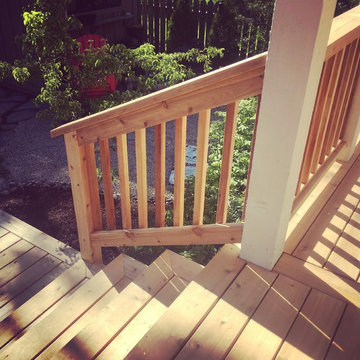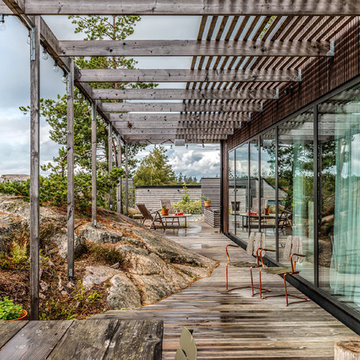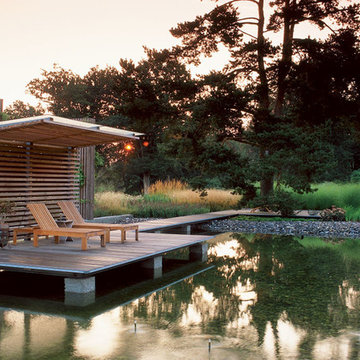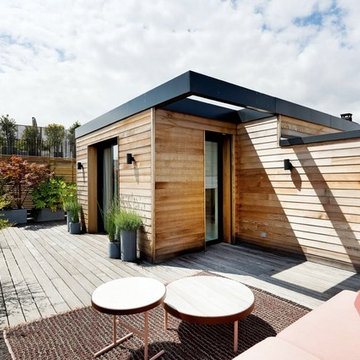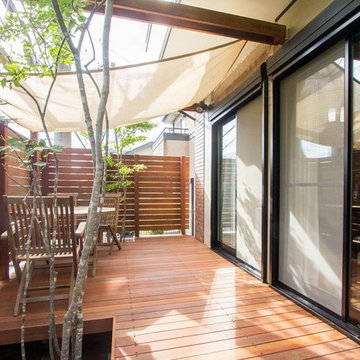Scandinavian Terrace with All Types of Cover Ideas and Designs
Refine by:
Budget
Sort by:Popular Today
1 - 20 of 315 photos
Item 1 of 3
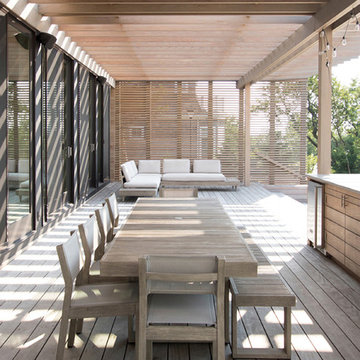
Photographer: © Resolution: 4 Architecture
This is an example of a scandinavian terrace in New York with an outdoor kitchen and a pergola.
This is an example of a scandinavian terrace in New York with an outdoor kitchen and a pergola.
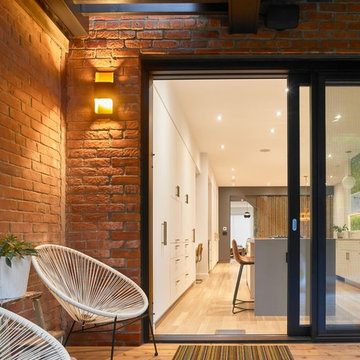
The deck becomes a natural extension of the living space when the large sliding door is open.
Photo of a small scandinavian back terrace in Toronto with a potted garden and a pergola.
Photo of a small scandinavian back terrace in Toronto with a potted garden and a pergola.
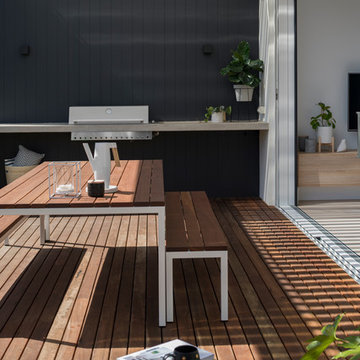
Colindale Design/ CR3 Studio
Inspiration for a small scandi back terrace in Adelaide with an outdoor kitchen and a pergola.
Inspiration for a small scandi back terrace in Adelaide with an outdoor kitchen and a pergola.
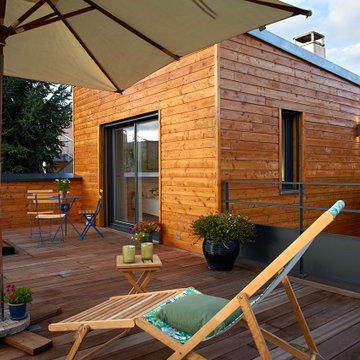
Extension en bois avec toit terrasse
This is an example of a scandinavian roof terrace in Reims with a potted garden and a roof extension.
This is an example of a scandinavian roof terrace in Reims with a potted garden and a roof extension.
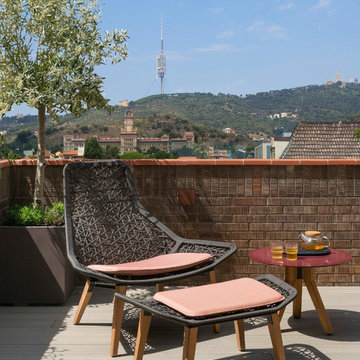
Proyecto realizado por The Room Studio
Fotografías: Mauricio Fuertes
Medium sized scandinavian terrace in Barcelona with an awning.
Medium sized scandinavian terrace in Barcelona with an awning.
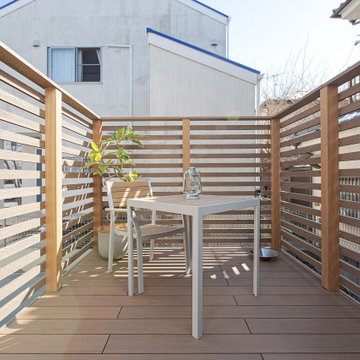
Design ideas for a medium sized scandinavian side ground level terrace in Other with an awning.
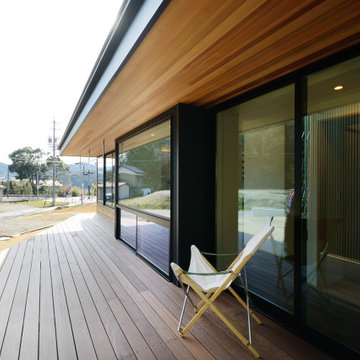
子世帯エリアからも親世帯エリアからもアクセスできる大きなウッドデッキ。2つの世帯エリアの中間領域でもあるこの場所は、家族皆の憩いの場所です。天気の良い日にはテーブルを出して皆で食事を楽しむこともできます。
Large scandinavian side ground level terrace in Other with a roof extension.
Large scandinavian side ground level terrace in Other with a roof extension.
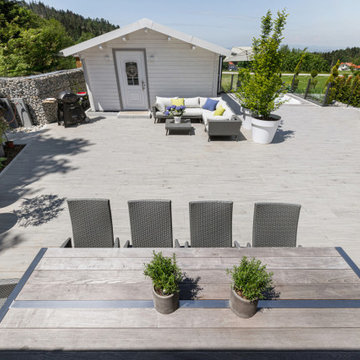
GDM.CARMINO tile
Design ideas for a large scandi terrace in Other with a potted garden and a roof extension.
Design ideas for a large scandi terrace in Other with a potted garden and a roof extension.
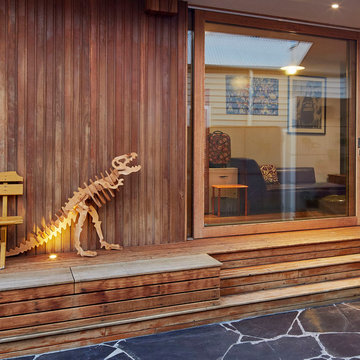
Contemporary Rear Extension to Heritage Dwelling, by Melbourne Design Studios (MDS). Photography : Peter Clarke.
This is an example of a medium sized scandi back terrace in Melbourne with a roof extension.
This is an example of a medium sized scandi back terrace in Melbourne with a roof extension.
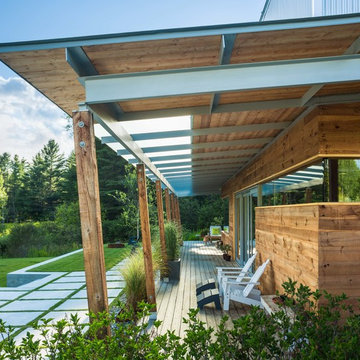
Photo of a scandinavian back terrace in Burlington with a potted garden and a roof extension.
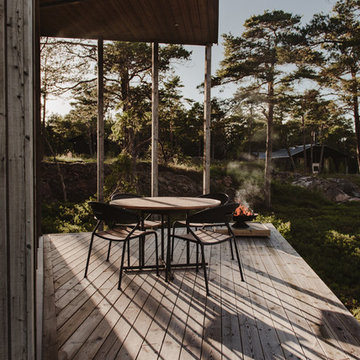
Nadja Endler © Houzz 2017
Design ideas for a large scandinavian side terrace in Stockholm with a roof extension.
Design ideas for a large scandinavian side terrace in Stockholm with a roof extension.
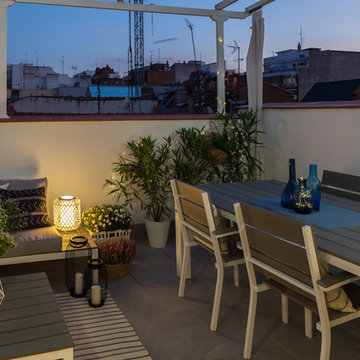
Design ideas for a medium sized scandinavian roof terrace in Madrid with an awning.
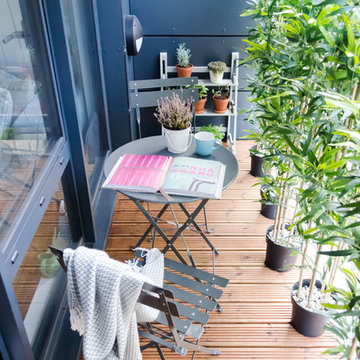
The lovely terrace of this East London home has been packed with character! The faux bamboo plants act as a clever screening to views of other flats and gives a sense of the jungle and greenery in the middle of London- we love it! The lovely compact dark grey table and chair makes it a perfect place to grow herbs and enjoy a cup of tea.
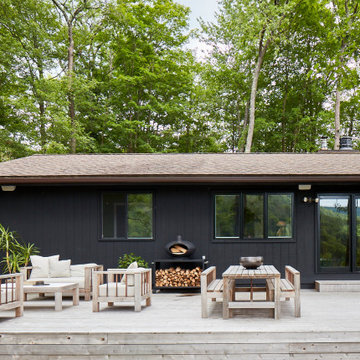
We built the deck with STK-grade cedar that continuously wrap the sides and risers. Railings are 1" copper piping.
Design ideas for a large scandi back terrace in New York with a roof extension.
Design ideas for a large scandi back terrace in New York with a roof extension.
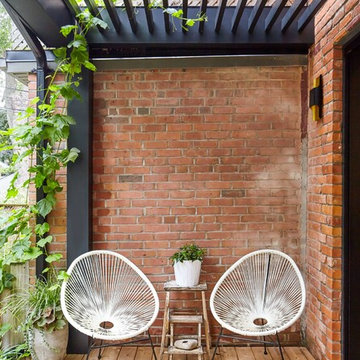
A new back deck is tucked under the overhang of a second story sunroom above, and black slats infill the gap to an adjacent brick wall, creating a cozy spot to relax outside, BBQ, and watch the kids playing in the yard.
Scandinavian Terrace with All Types of Cover Ideas and Designs
1
