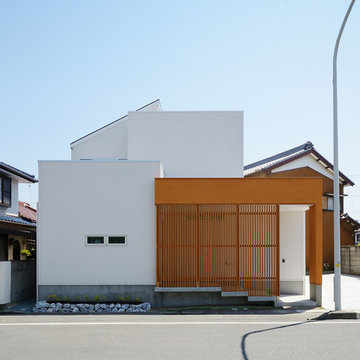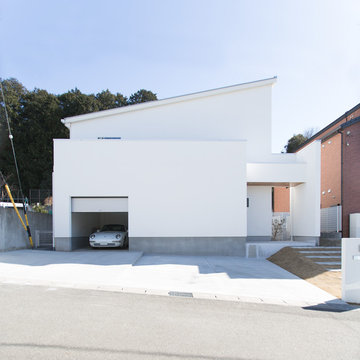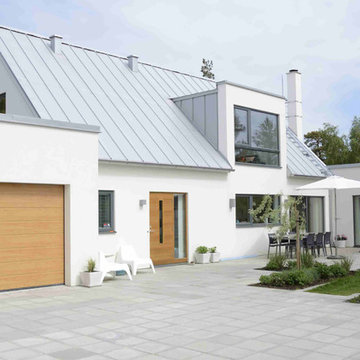Scandinavian Two Floor House Exterior Ideas and Designs
Sort by:Popular Today
161 - 180 of 1,809 photos
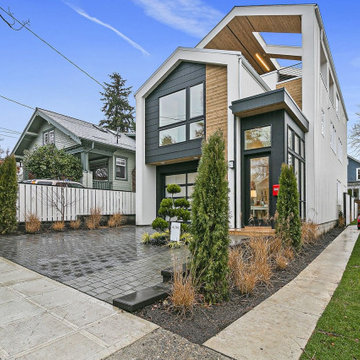
Design ideas for a large and multi-coloured scandi two floor detached house in Seattle with mixed cladding, a pitched roof and board and batten cladding.
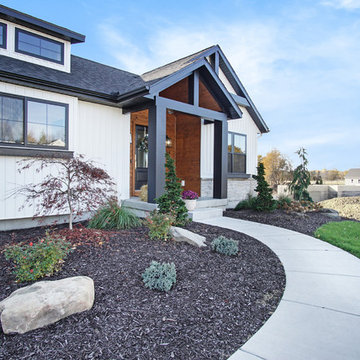
This is an example of a medium sized and white scandinavian two floor detached house in Grand Rapids with wood cladding, a pitched roof and a shingle roof.
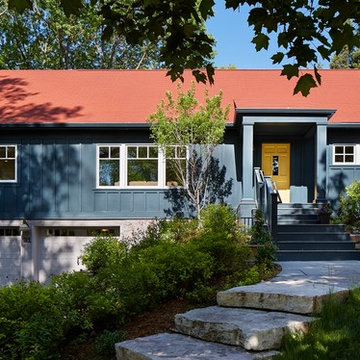
Photography by Corey Gaffer
Medium sized and blue scandinavian two floor house exterior in Minneapolis with concrete fibreboard cladding.
Medium sized and blue scandinavian two floor house exterior in Minneapolis with concrete fibreboard cladding.
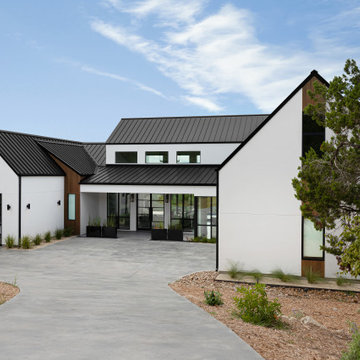
Photo of a large and white scandi two floor render detached house in Austin with a pitched roof, a metal roof and a black roof.
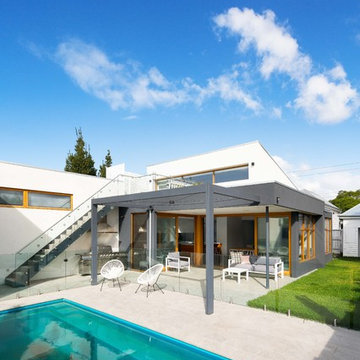
Back exterior of heritage home with pool
Photo of a medium sized and beige scandi two floor detached house in Melbourne with concrete fibreboard cladding, a flat roof and a metal roof.
Photo of a medium sized and beige scandi two floor detached house in Melbourne with concrete fibreboard cladding, a flat roof and a metal roof.
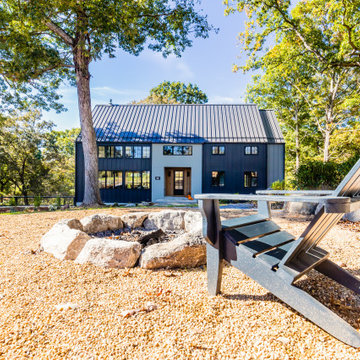
Large and black scandinavian two floor detached house in Other with mixed cladding, a metal roof and board and batten cladding.
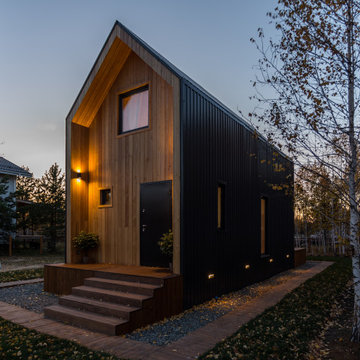
Small and brown scandi two floor detached house in Other with wood cladding, a pitched roof and a metal roof.
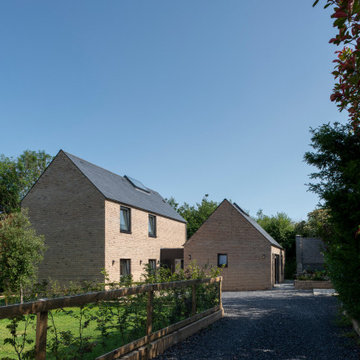
Inspiration for a large and beige scandi two floor brick detached house in Other with a pitched roof, a tiled roof and a black roof.
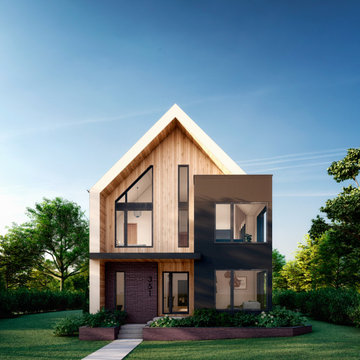
Clean simplicity and comfort are the hallmarks of this Scandinavian Modern custom home. Geometric shapes, sleek materials and straight lines are plentiful in the design, both outside and in. Tall windows allow for lots of natural light, true to its Scandinavian design roots. It’s the perfect style of home for anyone who loves a fresh, modern, and bright aesthetic. With a secondary suite, this home is perfectly suited to multigenerational living. This home is conveniently located in Currie, a vibrant master-planned community just minutes from downtown Calgary
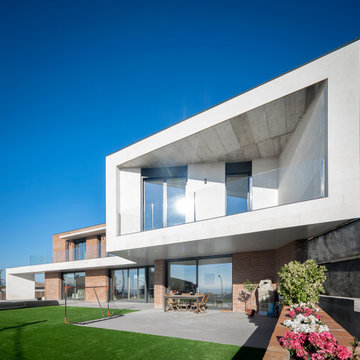
La fachada esta diseñada con un estilo nórdico moderno donde se realiza un voladizo formando un dormitorio en suite con su pequeña terraza privada.
Inspiration for a large and white scandinavian two floor detached house in Barcelona with stone cladding, a flat roof and a white roof.
Inspiration for a large and white scandinavian two floor detached house in Barcelona with stone cladding, a flat roof and a white roof.
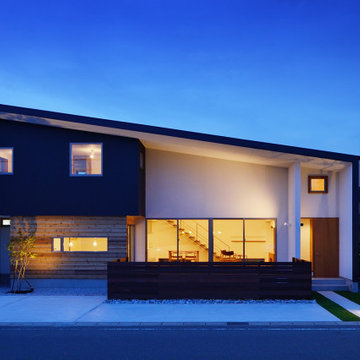
大きな一枚の板を折り曲げて、建物全体を包み込んだような個性的な外観。包み込まれた内部は素材を変えながら前後に奥行を持たせ、単調にならないようデザインしています。大きな軒下はLDKの大きな掃き出し前に設置したウッドデッキの庇となり、強い日差しや雨風を防ぎ、心地よい外部空間を作り出しています。
Large and white scandinavian two floor detached house in Other with mixed cladding, a lean-to roof, a metal roof, a black roof and board and batten cladding.
Large and white scandinavian two floor detached house in Other with mixed cladding, a lean-to roof, a metal roof, a black roof and board and batten cladding.
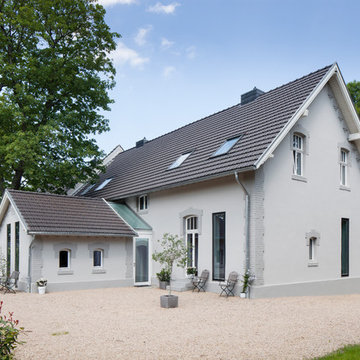
Jens Kirchner
Design ideas for a large and gey scandi two floor house exterior in Dusseldorf with a pitched roof.
Design ideas for a large and gey scandi two floor house exterior in Dusseldorf with a pitched roof.
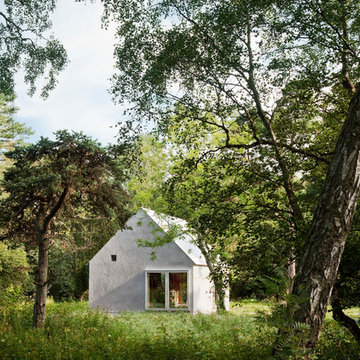
Design ideas for a small and gey scandi two floor concrete house exterior in Stockholm with a pitched roof.
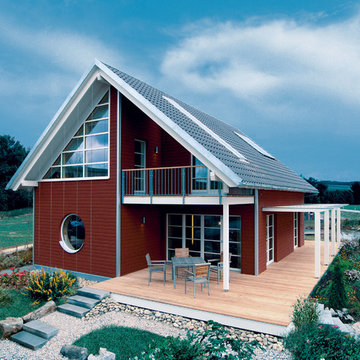
Besonders idyllisch wirkt das Schwedenhaus mit der angrenzenden Holzterrasse.
Inspiration for a medium sized and red scandi two floor house exterior in Other with a pitched roof and wood cladding.
Inspiration for a medium sized and red scandi two floor house exterior in Other with a pitched roof and wood cladding.
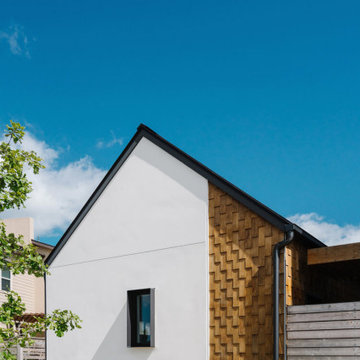
Completed in 2015, this project incorporates a Scandinavian vibe to enhance the modern architecture and farmhouse details. The vision was to create a balanced and consistent design to reflect clean lines and subtle rustic details, which creates a calm sanctuary. The whole home is not based on a design aesthetic, but rather how someone wants to feel in a space, specifically the feeling of being cozy, calm, and clean. This home is an interpretation of modern design without focusing on one specific genre; it boasts a midcentury master bedroom, stark and minimal bathrooms, an office that doubles as a music den, and modern open concept on the first floor. It’s the winner of the 2017 design award from the Austin Chapter of the American Institute of Architects and has been on the Tribeza Home Tour; in addition to being published in numerous magazines such as on the cover of Austin Home as well as Dwell Magazine, the cover of Seasonal Living Magazine, Tribeza, Rue Daily, HGTV, Hunker Home, and other international publications.
----
Featured on Dwell!
https://www.dwell.com/article/sustainability-is-the-centerpiece-of-this-new-austin-development-071e1a55
---
Project designed by the Atomic Ranch featured modern designers at Breathe Design Studio. From their Austin design studio, they serve an eclectic and accomplished nationwide clientele including in Palm Springs, LA, and the San Francisco Bay Area.
For more about Breathe Design Studio, see here: https://www.breathedesignstudio.com/
To learn more about this project, see here: https://www.breathedesignstudio.com/scandifarmhouse
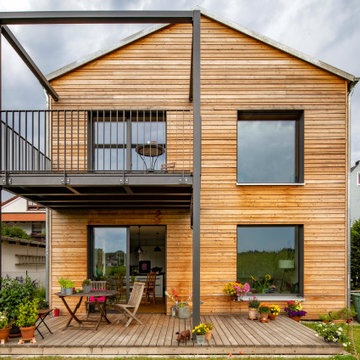
Aufnahmen: Michael Voit
Photo of a scandi two floor detached house in Munich with wood cladding, a pitched roof, a tiled roof, a grey roof and shiplap cladding.
Photo of a scandi two floor detached house in Munich with wood cladding, a pitched roof, a tiled roof, a grey roof and shiplap cladding.
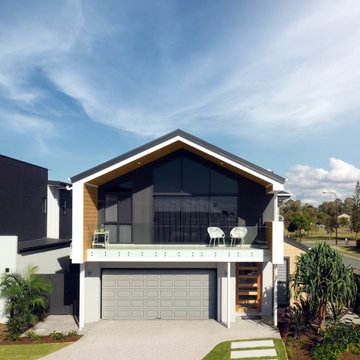
Luxury bayside living
Inspired by Nordic simplicity, with its architectural clean lines, high ceilings and open-plan living spaces, the Bayview is perfect for luxury bayside living. With a striking façade featuring a steeply pitched gable roof, and large, open spaces, this beautiful design is genuinely breathtaking.
High ceilings and curtain-glass windows invite natural light and warmth throughout the home, flowing through to a spacious kitchen, meals and outdoor alfresco area. The kitchen, inclusive of luxury appliances and stone benchtops, features an expansive walk-in pantry, perfect for the busy family that loves to entertain on weekends.
Up the timber mono-stringer staircase, high vaulted ceilings and a wide doorway invites you to a luxury parents retreat that features a generous shower, double vanity and huge walk-in robe. Moving through the expansive open-plan living area there are three large bedrooms and a bathroom with separate toilet, shower and vanity for those busy mornings when everyone needs to get out the door on time.
The home also features our optional Roof Terrace™, a rooftop entertaining and living space that offers unique views and open-air entertaining.
This modern, scandi-barn style home boasts cosy and private living spaces, complimented by a breezy open-plan kitchen and airy entertaining options – perfect for Australian living all year round.
Scandinavian Two Floor House Exterior Ideas and Designs
9
