Scandinavian Utility Room with Grey Walls Ideas and Designs
Sort by:Popular Today
1 - 20 of 49 photos
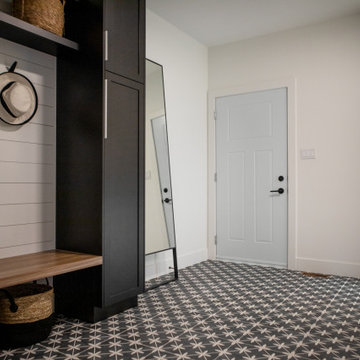
Entering from the garage welcomes you into the home's mud-room. A custom bench was designed to fit the corner and painted in black to contrast the bright walls. A wood seat was added to the bench as well as shiplap behind to tie everything in with the rest of the home. The stackable washer and dryer can be found between the staircase with LED lighted handrail and the custom tiled dog shower!
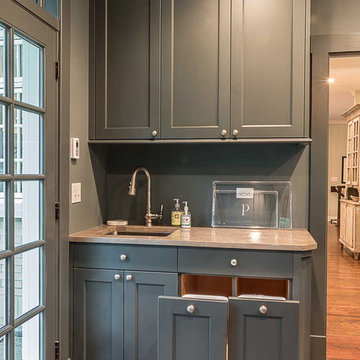
pull out trash and recycling in Laundry Room
Photo of a large scandi utility room in Chicago with a submerged sink, flat-panel cabinets, grey cabinets, engineered stone countertops, grey walls, medium hardwood flooring and a side by side washer and dryer.
Photo of a large scandi utility room in Chicago with a submerged sink, flat-panel cabinets, grey cabinets, engineered stone countertops, grey walls, medium hardwood flooring and a side by side washer and dryer.
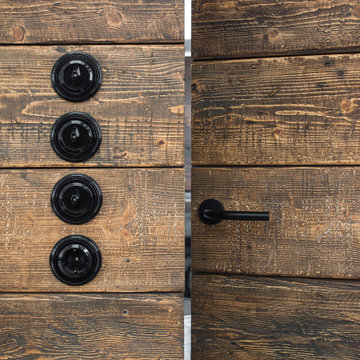
Inspiration for a small scandinavian single-wall separated utility room in Saint Petersburg with flat-panel cabinets, white cabinets, wood worktops, grey walls, porcelain flooring, grey floors and brown worktops.
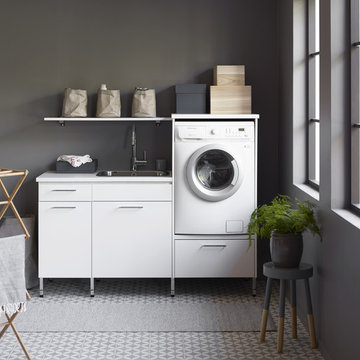
Photo of a medium sized scandinavian single-wall utility room in Gothenburg with a single-bowl sink, flat-panel cabinets, white cabinets, grey walls, porcelain flooring and grey floors.
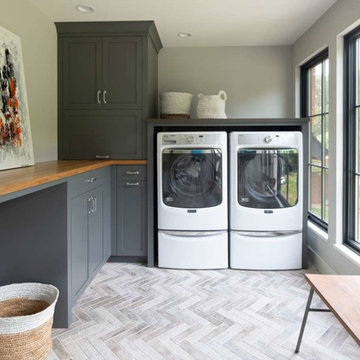
Scott Amundson Photography
Design ideas for a scandinavian l-shaped separated utility room in Minneapolis with grey cabinets, wood worktops, porcelain flooring, a side by side washer and dryer, grey floors, brown worktops, shaker cabinets and grey walls.
Design ideas for a scandinavian l-shaped separated utility room in Minneapolis with grey cabinets, wood worktops, porcelain flooring, a side by side washer and dryer, grey floors, brown worktops, shaker cabinets and grey walls.

Inspiration for a small scandinavian separated utility room in Other with flat-panel cabinets, black cabinets, grey walls, a wallpapered ceiling, ceramic flooring, a side by side washer and dryer, black floors, wallpapered walls and a feature wall.
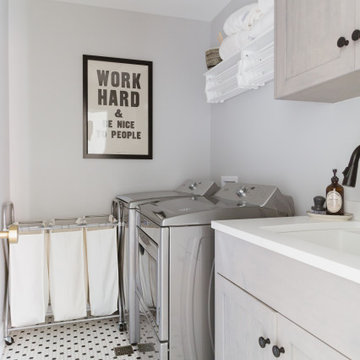
Photo: Rachel Loewen © 2019 Houzz
Scandi single-wall separated utility room in Chicago with a submerged sink, shaker cabinets, grey cabinets, grey walls, a side by side washer and dryer, multi-coloured floors and white worktops.
Scandi single-wall separated utility room in Chicago with a submerged sink, shaker cabinets, grey cabinets, grey walls, a side by side washer and dryer, multi-coloured floors and white worktops.
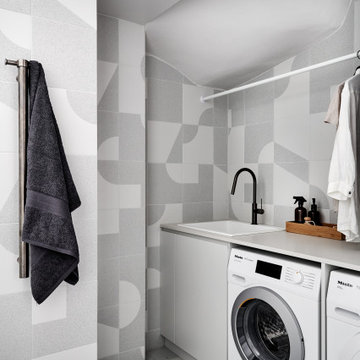
Laundry integrates into bathroom with matching gunmetal tapware and convenient benchtop and hanging rail.
Design ideas for a small scandinavian single-wall utility room in Sydney with a built-in sink, engineered stone countertops, grey walls, porcelain flooring, a side by side washer and dryer, grey floors and white worktops.
Design ideas for a small scandinavian single-wall utility room in Sydney with a built-in sink, engineered stone countertops, grey walls, porcelain flooring, a side by side washer and dryer, grey floors and white worktops.

Inspiration for a medium sized scandinavian galley separated utility room in Melbourne with a belfast sink, flat-panel cabinets, medium wood cabinets, composite countertops, white splashback, glass sheet splashback, grey walls, porcelain flooring, a side by side washer and dryer, grey floors and white worktops.

Lidesign
Inspiration for a small scandinavian single-wall utility room in Milan with a built-in sink, flat-panel cabinets, black cabinets, laminate countertops, beige splashback, porcelain splashback, grey walls, porcelain flooring, a side by side washer and dryer, beige floors, black worktops and a drop ceiling.
Inspiration for a small scandinavian single-wall utility room in Milan with a built-in sink, flat-panel cabinets, black cabinets, laminate countertops, beige splashback, porcelain splashback, grey walls, porcelain flooring, a side by side washer and dryer, beige floors, black worktops and a drop ceiling.
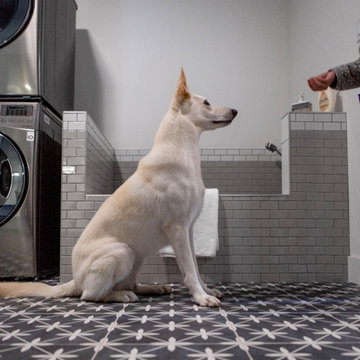
Entering from the garage welcomes you into the home's mud-room. A custom bench was designed to fit the corner and painted in black to contrast the bright walls. A wood seat was added to the bench as well as shiplap behind to tie everything in with the rest of the home. The stackable washer and dryer can be found between the staircase with LED lighted handrail and the custom tiled dog shower!
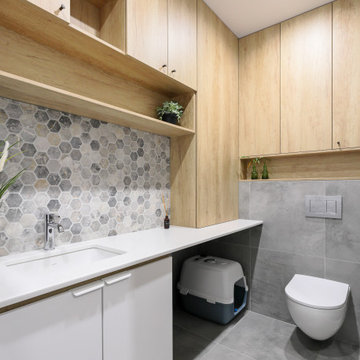
Постирочная с зоной для ухода за кошками и унитазом.
Photo of a medium sized scandinavian single-wall separated utility room in Saint Petersburg with a submerged sink, flat-panel cabinets, white cabinets, engineered stone countertops, grey splashback, ceramic splashback, grey walls, porcelain flooring, a stacked washer and dryer, grey floors and white worktops.
Photo of a medium sized scandinavian single-wall separated utility room in Saint Petersburg with a submerged sink, flat-panel cabinets, white cabinets, engineered stone countertops, grey splashback, ceramic splashback, grey walls, porcelain flooring, a stacked washer and dryer, grey floors and white worktops.
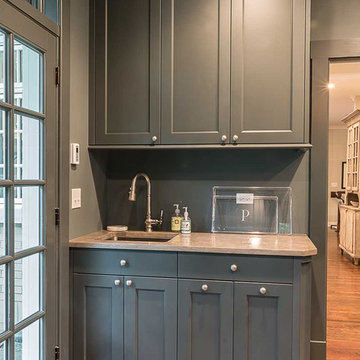
sink area in laundry room
This is an example of a large scandinavian u-shaped utility room in Chicago with a submerged sink, flat-panel cabinets, grey cabinets, engineered stone countertops, grey walls, medium hardwood flooring and a side by side washer and dryer.
This is an example of a large scandinavian u-shaped utility room in Chicago with a submerged sink, flat-panel cabinets, grey cabinets, engineered stone countertops, grey walls, medium hardwood flooring and a side by side washer and dryer.

The homeowners requested more storage and a place to fold in their reconfigured laundry room.
Inspiration for a small scandinavian single-wall separated utility room in Vancouver with flat-panel cabinets, vinyl flooring, brown floors, medium wood cabinets, laminate countertops, white splashback, ceramic splashback, grey walls, a side by side washer and dryer and white worktops.
Inspiration for a small scandinavian single-wall separated utility room in Vancouver with flat-panel cabinets, vinyl flooring, brown floors, medium wood cabinets, laminate countertops, white splashback, ceramic splashback, grey walls, a side by side washer and dryer and white worktops.
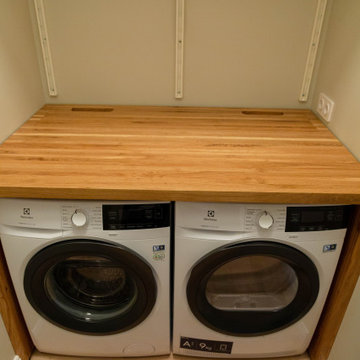
(откидная крышка в задней части, чтобы иметь доступ к коммуникациям - коллектору отопительной системы)
Inspiration for a small scandi single-wall separated utility room in Saint Petersburg with wood worktops, grey walls, vinyl flooring and a side by side washer and dryer.
Inspiration for a small scandi single-wall separated utility room in Saint Petersburg with wood worktops, grey walls, vinyl flooring and a side by side washer and dryer.
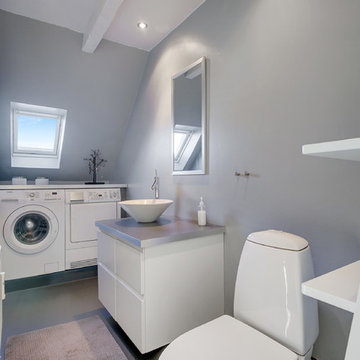
Inspiration for a medium sized scandinavian utility room in Aalborg with flat-panel cabinets, white cabinets, grey walls, lino flooring and grey floors.
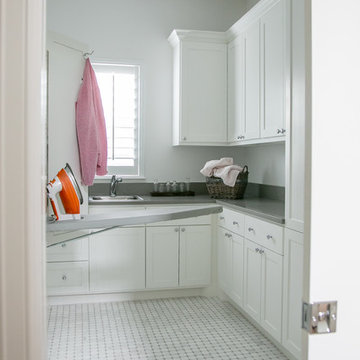
Photography by:
Jill Christina Hansen
IG: @jillchristina_dk
Inspiration for a medium sized scandinavian u-shaped separated utility room in Houston with a built-in sink, shaker cabinets, white cabinets, grey walls, grey floors and grey worktops.
Inspiration for a medium sized scandinavian u-shaped separated utility room in Houston with a built-in sink, shaker cabinets, white cabinets, grey walls, grey floors and grey worktops.
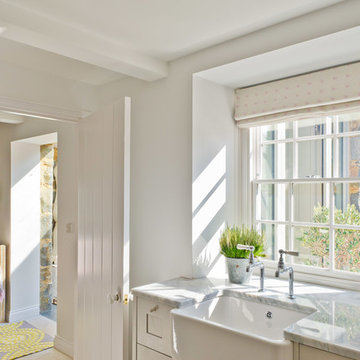
This traditional Guernsey farmhouse was extended by linking some of its out buildings to the main property, creating a new master en suite, guest en suite and laundry and boot rooms for the young family. The interiors continue their muted, cozy, Scandinavian scheme.
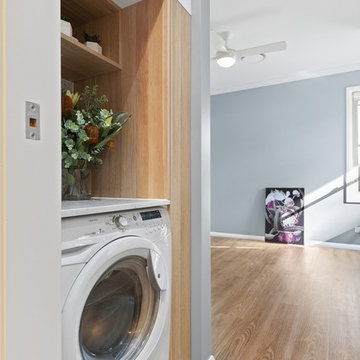
Aricipixel Media
Photo of a small scandi single-wall laundry cupboard in Sydney with flat-panel cabinets, light wood cabinets, engineered stone countertops, grey walls, vinyl flooring, beige floors and white worktops.
Photo of a small scandi single-wall laundry cupboard in Sydney with flat-panel cabinets, light wood cabinets, engineered stone countertops, grey walls, vinyl flooring, beige floors and white worktops.
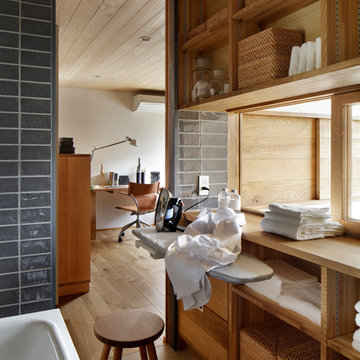
This is an example of a scandinavian utility room in Other with open cabinets, medium wood cabinets, grey walls and brown floors.
Scandinavian Utility Room with Grey Walls Ideas and Designs
1