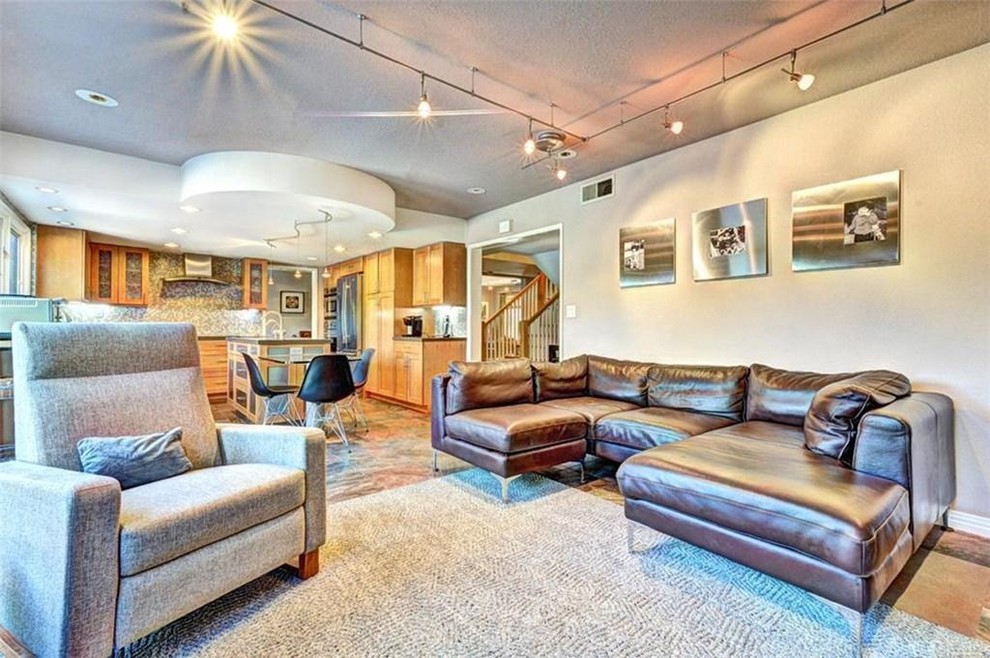
Seal Beach Kitchen Remodel
Transitional Kitchen, Orange County
This homes custom interior design reaches new heights and delivers uncompromising style and quality throughout. The nearly 3,000 square feet of living area in this home with sophisticated designs by Jonathan Salmon includes the kitchen, living room, master bath, downstairs bathroom including flooring, wall tile in bathrooms, cabinets and counter tops, mirrors, fireplaces and lighting definitely setting this home apart… The modern use of slate reflected in the flooring, bathrooms and 3 custom fireplaces is stunning! The cutting edge kitchen is classic in design defined by the curved ceiling, custom lighting, center island w/stainless sink & appliances, maple cabinetry with pull-out drawers and Caesarstone quartz counters. Ascending upstairs you will delight to find two Master Bedroom suites w/private baths and cathedral ceilings in all four of the upstairs bedrooms. Additional amenities include 5 bedrooms total w/one bedroom downstairs, central air, textured ceilings, dual pane Pella casement windows & doors, tile roof, hallway skylight, recessed lighting, closet organizers, tranquil backyard w/ Pergola for outdoor enjoyment, prime interior location on 6000 SF corner lot and much, much more….
