Semi-detached House Ideas and Designs
Refine by:
Budget
Sort by:Popular Today
1 - 12 of 12 photos
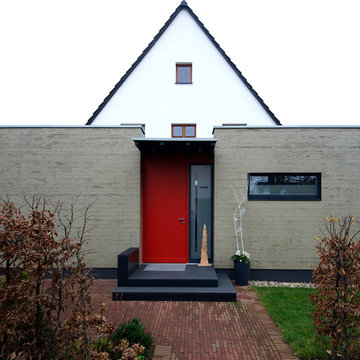
Eingangsanbau mit Garderobe, Bad und Schlafzimmer
Inspiration for a small contemporary bungalow semi-detached house in Dusseldorf with wood cladding, a flat roof and a green roof.
Inspiration for a small contemporary bungalow semi-detached house in Dusseldorf with wood cladding, a flat roof and a green roof.
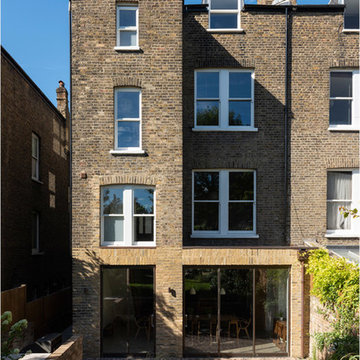
Caroline Mardon
Large and yellow modern brick semi-detached house in London with three floors, a flat roof and a mixed material roof.
Large and yellow modern brick semi-detached house in London with three floors, a flat roof and a mixed material roof.
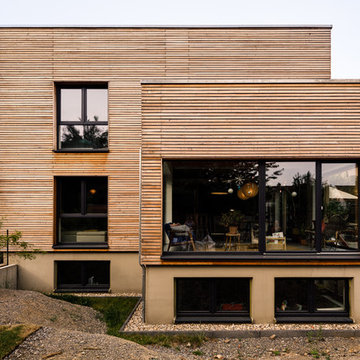
Große Fensterfronten öffnen das Haus zum Garten.
Expansive and brown modern two floor rear semi-detached house in Dusseldorf with wood cladding, a lean-to roof and shiplap cladding.
Expansive and brown modern two floor rear semi-detached house in Dusseldorf with wood cladding, a lean-to roof and shiplap cladding.
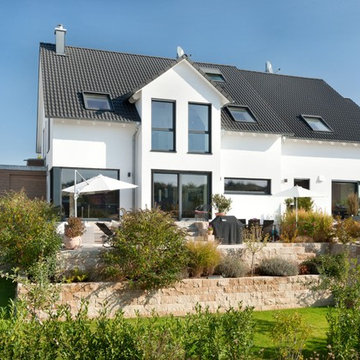
Die großen Glasflächen zur Gartenseite lassen viel Tageslicht ins Hausinnere und geben den Blick in die Natur frei.
Expansive and white contemporary two floor render semi-detached house in Stuttgart with a pitched roof and a tiled roof.
Expansive and white contemporary two floor render semi-detached house in Stuttgart with a pitched roof and a tiled roof.
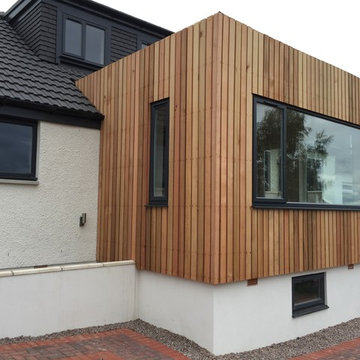
western red cedar and white render
Inspiration for a medium sized and brown contemporary bungalow semi-detached house in Glasgow with wood cladding, a flat roof and a metal roof.
Inspiration for a medium sized and brown contemporary bungalow semi-detached house in Glasgow with wood cladding, a flat roof and a metal roof.
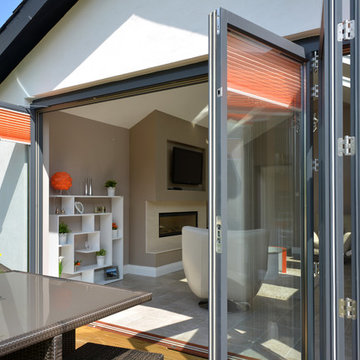
A young and growing family required additional living space in their semi-detached Victorian villa in Dunblane. While proposing a traditional double-pitched roof form that respected the traditional character of the area, clever use of steelwork allowed for the creation of a huge open-plan south-facing space that contained both a generous living area and a dining kitchen. The dramatically undulating roof profile is left exposed internally to demarcate the separate areas. Large bi-folding doors open out onto timber decking to the rear, creating a sense of indoor/outdoor living and forming a strong connection between the main house and the garden.
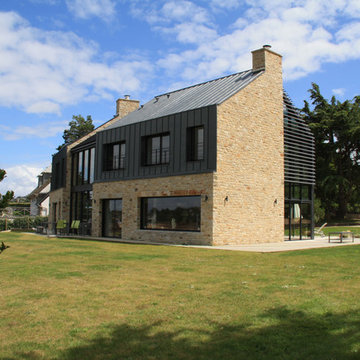
Large and beige coastal semi-detached house in Rennes with three floors, mixed cladding, a pitched roof and a metal roof.
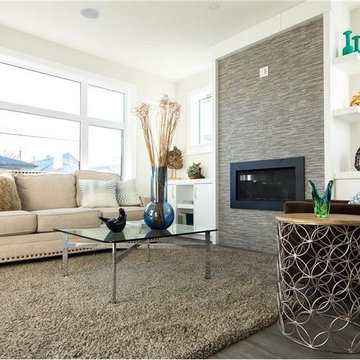
Small and gey contemporary two floor render semi-detached house in Calgary with a hip roof and a shingle roof.
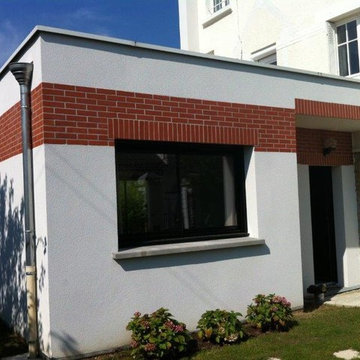
This is an example of a large and white contemporary semi-detached house in Paris with three floors and a flat roof.
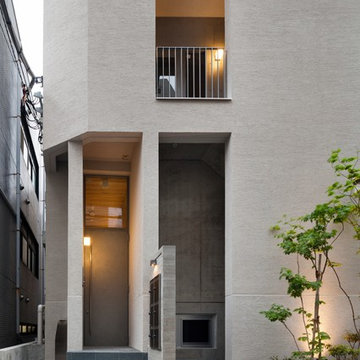
Photo by 吉田誠
Beige concrete semi-detached house in Tokyo with three floors and a flat roof.
Beige concrete semi-detached house in Tokyo with three floors and a flat roof.
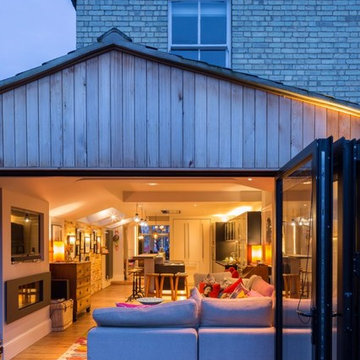
Photo of a contemporary semi-detached house in Hertfordshire with wood cladding.
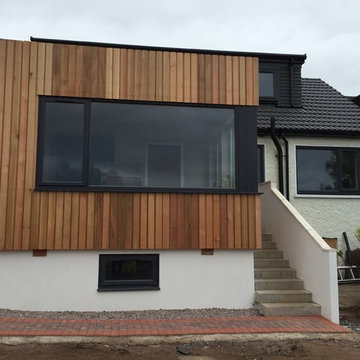
western red cedar and white render
Design ideas for a medium sized and brown contemporary bungalow semi-detached house in Glasgow with wood cladding, a flat roof and a metal roof.
Design ideas for a medium sized and brown contemporary bungalow semi-detached house in Glasgow with wood cladding, a flat roof and a metal roof.
Semi-detached House Ideas and Designs
1