Semi-detached House with a Hip Roof Ideas and Designs
Refine by:
Budget
Sort by:Popular Today
21 - 40 of 298 photos
Item 1 of 3
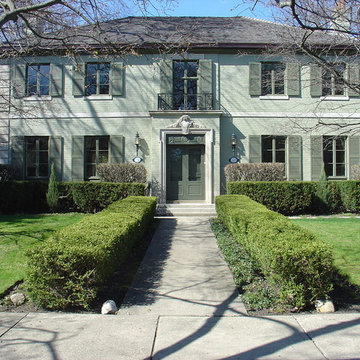
Large and green classic two floor brick semi-detached house in Chicago with a hip roof.
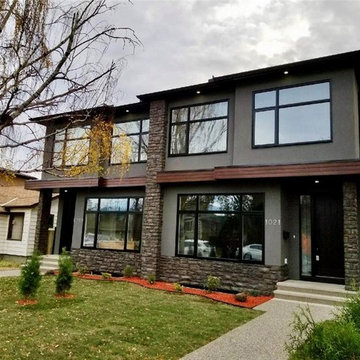
This is an example of a small and gey contemporary two floor render semi-detached house in Calgary with a hip roof and a shingle roof.
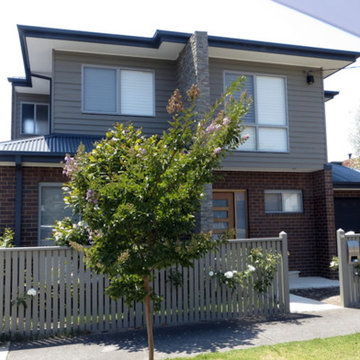
Contemporary two storey construction in Melbourne's Eastern Suburbs. Clean lines and a modern finish.
Contemporary two floor semi-detached house in Melbourne with a hip roof and a metal roof.
Contemporary two floor semi-detached house in Melbourne with a hip roof and a metal roof.

This is an example of a medium sized and white classic render semi-detached house in Devon with four floors, a hip roof and a tiled roof.
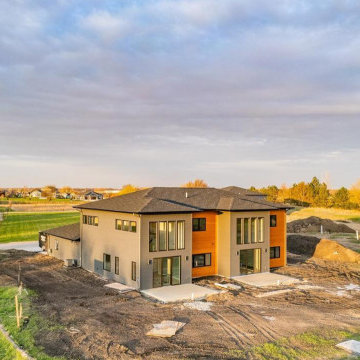
Design ideas for a medium sized and multi-coloured contemporary two floor semi-detached house in Other with mixed cladding, a hip roof, a shingle roof, a black roof and shiplap cladding.

New Construction of 3-story Duplex, Modern Transitional Architecture inside and out
This is an example of a large and black traditional render semi-detached house in New York with three floors, a hip roof and a shingle roof.
This is an example of a large and black traditional render semi-detached house in New York with three floors, a hip roof and a shingle roof.
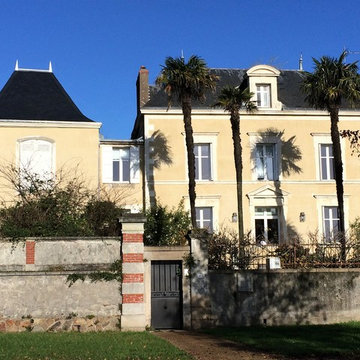
Jérôme de la Grand'rive
Expansive and beige traditional semi-detached house in Nantes with three floors, stone cladding, a hip roof and a shingle roof.
Expansive and beige traditional semi-detached house in Nantes with three floors, stone cladding, a hip roof and a shingle roof.
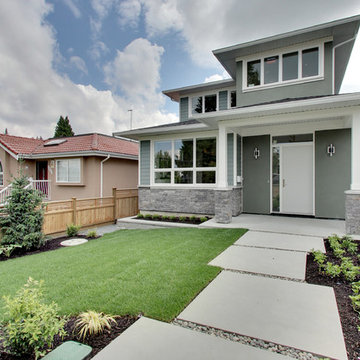
Custom home design project by Draft On Site Services.
Design ideas for a medium sized and gey modern two floor semi-detached house in Vancouver with mixed cladding, a hip roof and a shingle roof.
Design ideas for a medium sized and gey modern two floor semi-detached house in Vancouver with mixed cladding, a hip roof and a shingle roof.
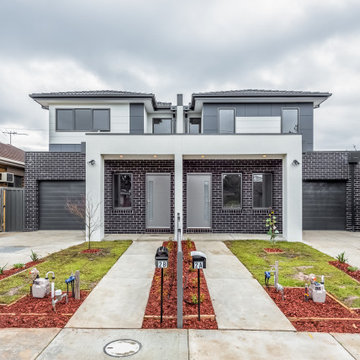
Design ideas for a gey contemporary two floor brick semi-detached house in Melbourne with a hip roof and a grey roof.
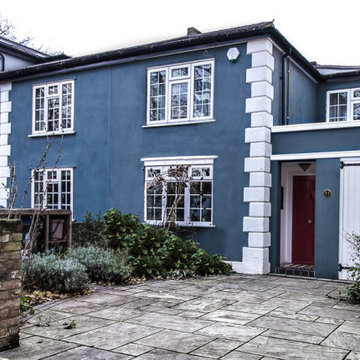
Medium sized and blue classic two floor render semi-detached house in Surrey with a hip roof, a tiled roof and a black roof.
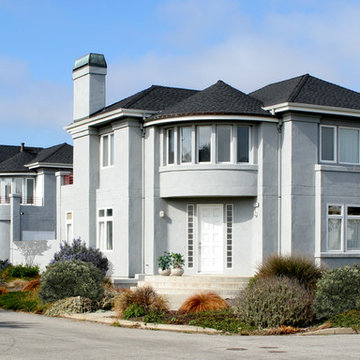
Photo of a large and gey contemporary two floor render semi-detached house in San Francisco with a hip roof and a shingle roof.
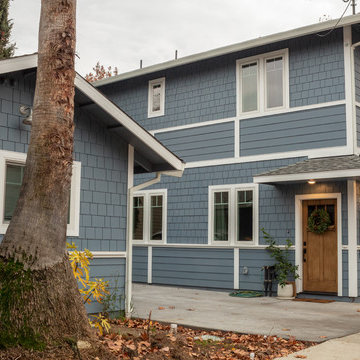
Exterior remodel two unit multi family and carriage house.
Blue traditional two floor semi-detached house in Sacramento with mixed cladding, a hip roof and a shingle roof.
Blue traditional two floor semi-detached house in Sacramento with mixed cladding, a hip roof and a shingle roof.
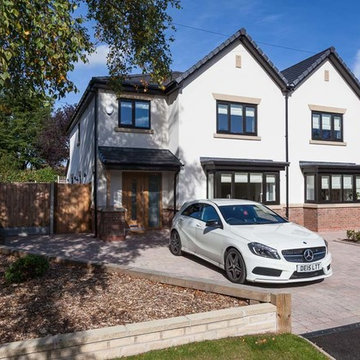
Medium sized and white modern two floor render semi-detached house in Cheshire with a hip roof and a tiled roof.
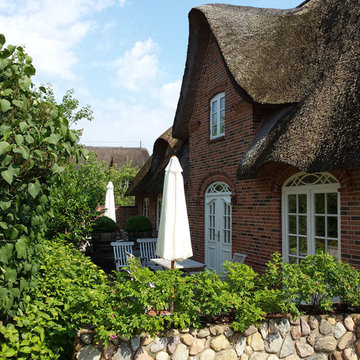
Architekt Nils Gereke - Ihr Architekt auf den Inseln Amrum, Sylt und Föhr
Photo of a large and white rural brick semi-detached house in Hamburg with three floors and a hip roof.
Photo of a large and white rural brick semi-detached house in Hamburg with three floors and a hip roof.
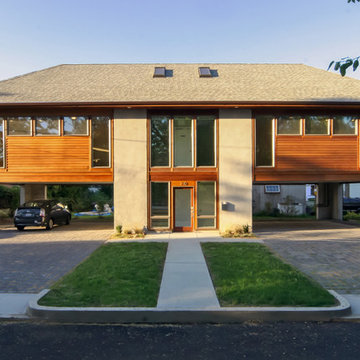
Jason Taylor
Inspiration for a medium sized and brown modern two floor semi-detached house in New York with wood cladding, a hip roof and a shingle roof.
Inspiration for a medium sized and brown modern two floor semi-detached house in New York with wood cladding, a hip roof and a shingle roof.
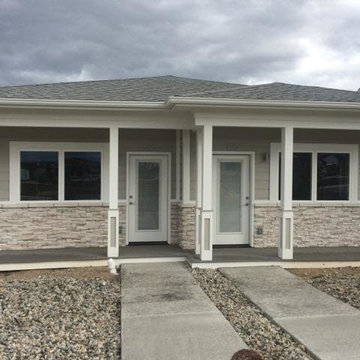
Duplex Front Entry
Design ideas for a medium sized and beige bungalow semi-detached house in Denver with stone cladding, a hip roof and a shingle roof.
Design ideas for a medium sized and beige bungalow semi-detached house in Denver with stone cladding, a hip roof and a shingle roof.
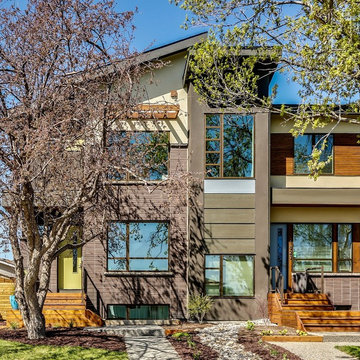
This LEED Platinum certified duplex is a modern mix of brick, stucco, panel and wood. The south unit is sloped for solar panels and the north side lets tons of natural light into the 2 storey open riser staircase. Xeriscaping is complimented with drought tolerant plants as well as turf; a rain garden captures a large percentage of rainwater coming off the roof.
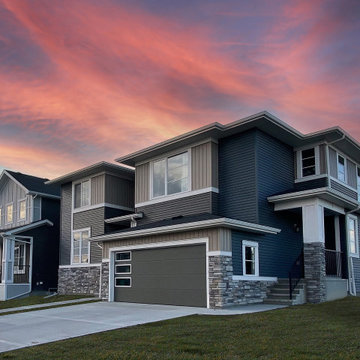
Modern brownstone style features brown colour palette with vinyl siding, smartboard battens, cultured stone and a front attached garage
Design ideas for a brown modern two floor semi-detached house in Calgary with vinyl cladding, a hip roof, a shingle roof, a black roof and board and batten cladding.
Design ideas for a brown modern two floor semi-detached house in Calgary with vinyl cladding, a hip roof, a shingle roof, a black roof and board and batten cladding.
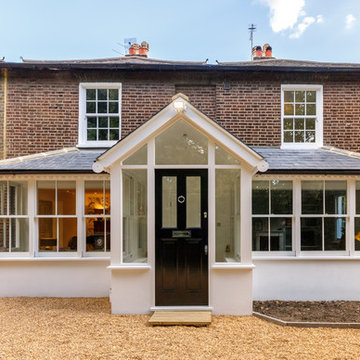
Sensitive two storey contemporary rear extension with dark timber cladding to first floor to visually break up the mass of the proposal and soften the scheme, whilst taking reference from the nearby historic cottages and other examples of weatherboard cladding found in the area. Architect: OPEN london. Contractor: Bentleys Renovation
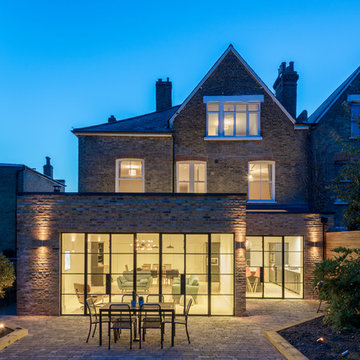
Large and beige contemporary brick semi-detached house in London with three floors and a hip roof.
Semi-detached House with a Hip Roof Ideas and Designs
2