Semi-detached House with Concrete Fibreboard Cladding Ideas and Designs
Refine by:
Budget
Sort by:Popular Today
1 - 20 of 169 photos
Item 1 of 3

Expansive and gey modern semi-detached house in Munich with three floors, concrete fibreboard cladding, a flat roof and a green roof.

Luxury side-by-side townhouse. Volume Vision
Inspiration for a medium sized and white modern two floor semi-detached house in Melbourne with concrete fibreboard cladding, a flat roof and a metal roof.
Inspiration for a medium sized and white modern two floor semi-detached house in Melbourne with concrete fibreboard cladding, a flat roof and a metal roof.

Each unit is 2,050 SF and has it's own private entrance and single car garage. Sherwin Williams Cyber Space was used as an accent against the white color.
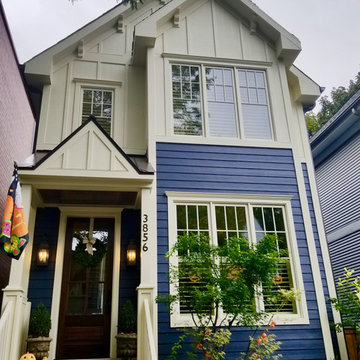
James HardiePlank in Deep Ocean and HardiePanel in Custom Color, HardieTrim in Sail Cloth, HardieSoffit and Crown Molding in Arctic White James Hardie Chicago, IL 60613 Siding Replacement. Build Front Entry Portico and back stairs, replaced all Windows. James Hardie Chicago, IL 60613 Siding Replacement.
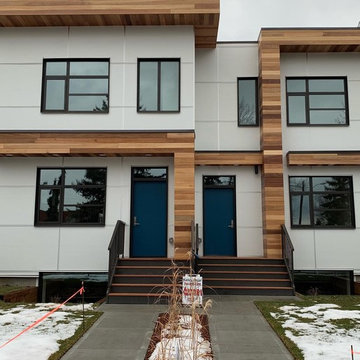
Design ideas for a white contemporary two floor semi-detached house in Edmonton with concrete fibreboard cladding and a flat roof.
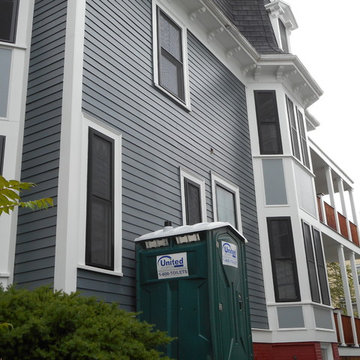
Photo of a large and gey traditional semi-detached house in Boston with three floors and concrete fibreboard cladding.

Accessory Dwelling Unit - street view
Photo of a small and gey contemporary two floor semi-detached house in Philadelphia with concrete fibreboard cladding, a pitched roof, a shingle roof, a grey roof and shiplap cladding.
Photo of a small and gey contemporary two floor semi-detached house in Philadelphia with concrete fibreboard cladding, a pitched roof, a shingle roof, a grey roof and shiplap cladding.
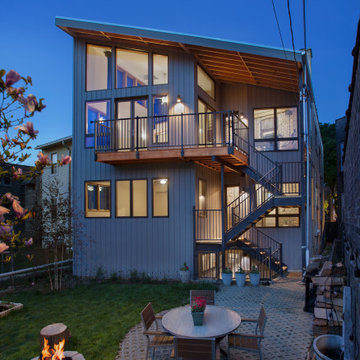
View highlights the new rear porch featuring a cantilevered second floor balcony and shared stairwell leading to the rear yard. Photo by David Seide - Defined Space Photography.
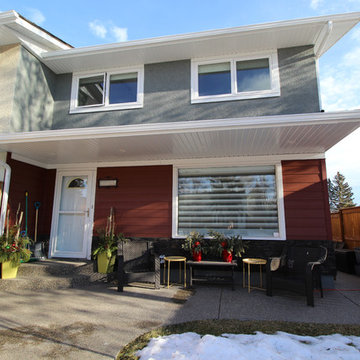
18-3205 S.I.S. Exterior Renovations
Photo of a medium sized and red traditional two floor semi-detached house in Calgary with concrete fibreboard cladding.
Photo of a medium sized and red traditional two floor semi-detached house in Calgary with concrete fibreboard cladding.
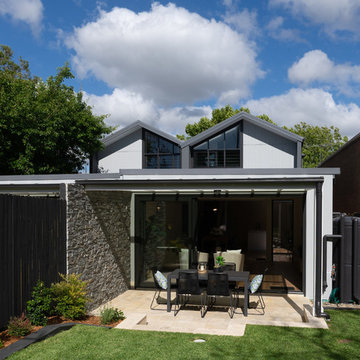
Duplex development in Naremburn
This is an example of a medium sized and gey contemporary two floor semi-detached house in Sydney with concrete fibreboard cladding, a pitched roof and a metal roof.
This is an example of a medium sized and gey contemporary two floor semi-detached house in Sydney with concrete fibreboard cladding, a pitched roof and a metal roof.

The accent is of 6” STK Channeled rustic cedar. The outside corners are Xtreme corners from Tamlyn. Soffits are tongue and groove 1x4 tight knot cedar with a black continous vent.
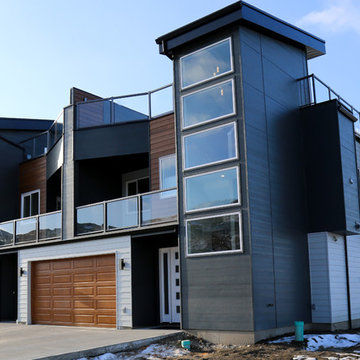
Front
Medium sized and gey modern two floor semi-detached house in Other with concrete fibreboard cladding, a flat roof and a mixed material roof.
Medium sized and gey modern two floor semi-detached house in Other with concrete fibreboard cladding, a flat roof and a mixed material roof.
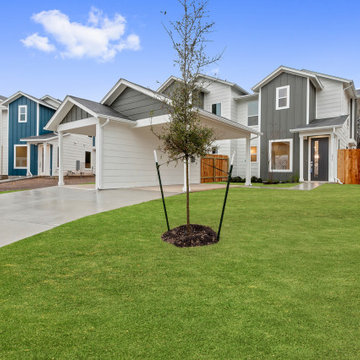
With over 50 years of combined experience in home-building and real estate, the award-winning Rivendale team brings you the Woodbridge community located at 1900 Bunche Road. Featuring elegant finishes, open floorplans, energy efficient features, and much more. Schedule a Self-guided tour or schedule a tour with us to assist you on finding your next home.
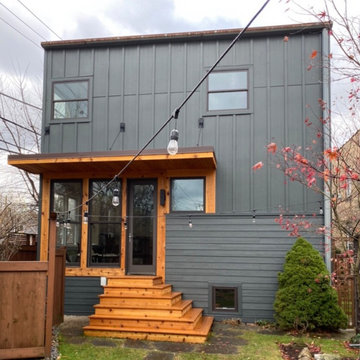
Hail stone storm damaged exterior siding and windows. We designed a new exterior look with JamesHardie siding and wood trim
This is an example of a gey contemporary two floor semi-detached house in Chicago with concrete fibreboard cladding, a flat roof and board and batten cladding.
This is an example of a gey contemporary two floor semi-detached house in Chicago with concrete fibreboard cladding, a flat roof and board and batten cladding.
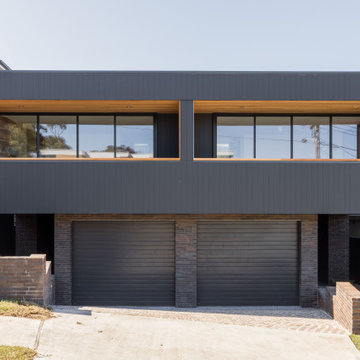
A box modern duplex featuring cedar detailing, face brick and James Hardie Axon cladding, painted in the Wattyl Solagard in 'Grey Ember'
Design ideas for a black semi-detached house in Sydney with three floors and concrete fibreboard cladding.
Design ideas for a black semi-detached house in Sydney with three floors and concrete fibreboard cladding.
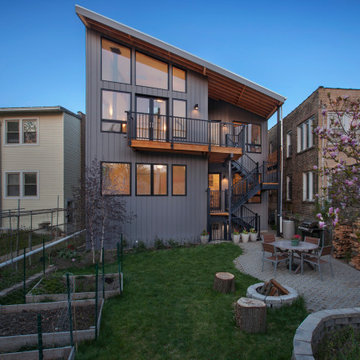
Additional square footage was allocated to each of the two existing apartments. Photo by David Seide - Defined Space Photography.
This is an example of a medium sized and gey contemporary two floor semi-detached house in Chicago with concrete fibreboard cladding, a lean-to roof, a metal roof, a grey roof and shiplap cladding.
This is an example of a medium sized and gey contemporary two floor semi-detached house in Chicago with concrete fibreboard cladding, a lean-to roof, a metal roof, a grey roof and shiplap cladding.
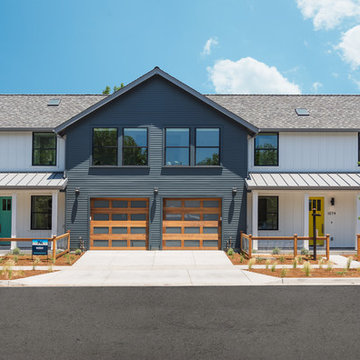
Gregory Cortez
Photo of a medium sized and white classic two floor semi-detached house in San Francisco with concrete fibreboard cladding, a pitched roof and a mixed material roof.
Photo of a medium sized and white classic two floor semi-detached house in San Francisco with concrete fibreboard cladding, a pitched roof and a mixed material roof.
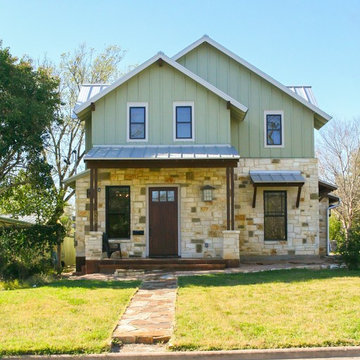
- Design by Jeff Overman at Overman Custom Design
www.austinhomedesigner.com
@overmancustomdesign
- Photography by Anna Lisa Photography
www.AnnaLisa.Photography
@anna.lisa.photography
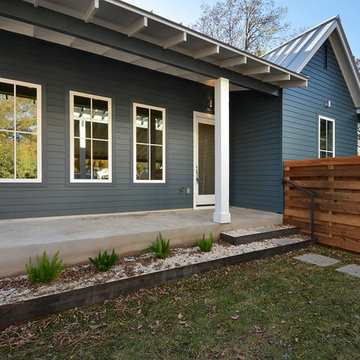
This is an example of a small and blue contemporary two floor semi-detached house in Austin with concrete fibreboard cladding and a metal roof.
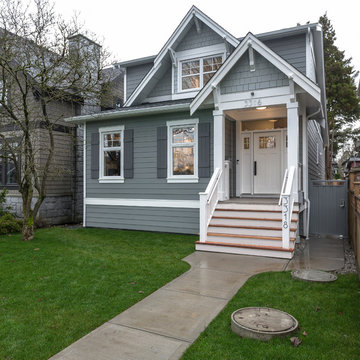
This is an example of a small and blue classic semi-detached house in Vancouver with three floors, concrete fibreboard cladding, a pitched roof and a shingle roof.
Semi-detached House with Concrete Fibreboard Cladding Ideas and Designs
1