Semi-detached House with Metal Cladding Ideas and Designs
Refine by:
Budget
Sort by:Popular Today
81 - 100 of 148 photos
Item 1 of 3
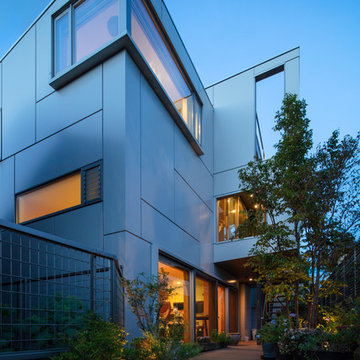
あまね設計 http://amane-llc.jp
Inspiration for a white modern semi-detached house in Tokyo with three floors and metal cladding.
Inspiration for a white modern semi-detached house in Tokyo with three floors and metal cladding.
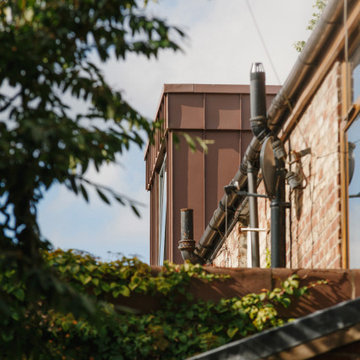
Located within the Whalley Range Conservation Area in Manchester, the project creates a new master bedroom suite whilst sensitively refurbishing the home throughout to create a light filled, refined and quiet home.
Externally the rear dormer extension references the deep red terracotta and brick synonymous to Manchester with pigmented red standing seam zinc to create an elegant extension.
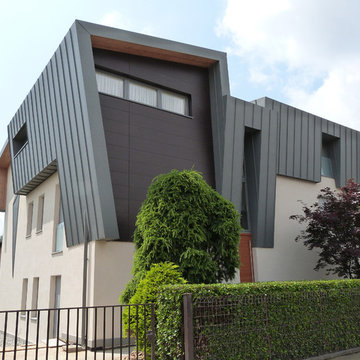
Photo of a small and gey contemporary semi-detached house in Other with three floors, metal cladding, a mansard roof and a metal roof.
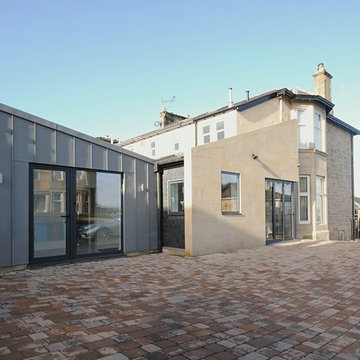
Stephen Allison
Inspiration for a medium sized and beige contemporary bungalow semi-detached house in Glasgow with metal cladding, a lean-to roof and a tiled roof.
Inspiration for a medium sized and beige contemporary bungalow semi-detached house in Glasgow with metal cladding, a lean-to roof and a tiled roof.
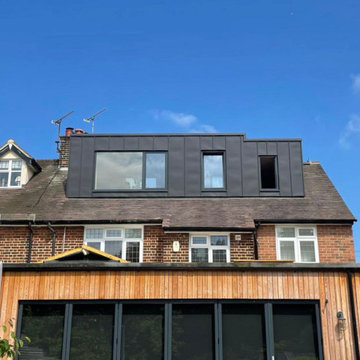
Pictures show project in the final stages of construction. The brief was to create a new master bedroom and ensuite.
This is an example of a multi-coloured modern rear house exterior in Essex with metal cladding, a pitched roof, a mixed material roof, a black roof and board and batten cladding.
This is an example of a multi-coloured modern rear house exterior in Essex with metal cladding, a pitched roof, a mixed material roof, a black roof and board and batten cladding.
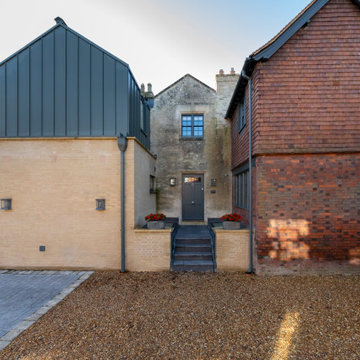
Large contemporary semi-detached house in Wiltshire with three floors, metal cladding, a tiled roof and a grey roof.
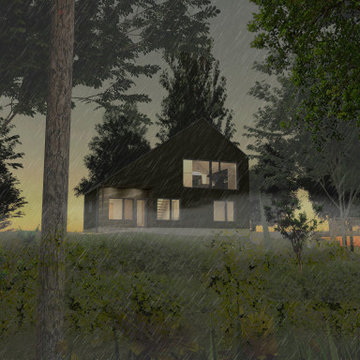
Our client purchased a disused lakefront residential plot on the border between Euclid and Willowick, Ohio. They asked Architecture Office to design a weekend retreat for them that emphasizes its striking view of Lake Erie.
This two-story vacation home opens to a breezeway that provides cross-ventilation and airflow to the second floor’s kitchen and living area. On the ground floor, the master bedroom features an en suite bathroom and walk-in closet. A storage space that is accessible from the house’s exterior sits behind this closet. A second bedroom—intended for Airbnb guests—features an en suite bathroom, closet and separate entrance. A staircase ascends from the breezeway to a combined living area and kitchen. This open space is anchored by a twelve foot window that faces Lake Erie.
The house is oriented perpendicular to Lake Erie to optimize views of the lake from the master and second bedrooms. We refurbished a previously existing deck on the property to incorporate it into the site. A gravel driveway leads to a space cleared to accommodate a garage at a future date. The house is clad in horizontal corrugated aluminum siding to provide a minimalist aesthetic. The cladding and a standing seam metal roof protects the house from frequent storms and high winds off the lake.

Medium sized and gey modern semi-detached house in Tokyo with three floors, metal cladding and a flat roof.
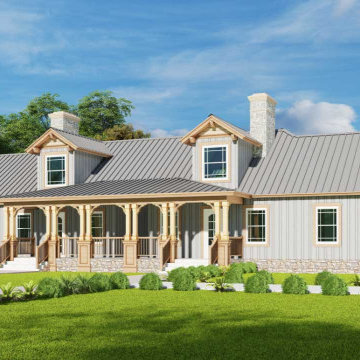
A monochrome decor is a critical element of the Craftsman style. Craftsman floor plans are available in several forms and sizes, from cottage designs to modern farmhouse designs. The magnificent two-unit 8-bedroom Craftsman house plan includes gorgeous architectural interior and exterior spaces. The scenery, natural light, and ventilation are all considered when designing this residence. A spacious covered entrance porch illuminates the main level of this magnificent house. The elaborate formal living room features all modern furnishings and a unique fireplace concept. A contemporary style kitchen features a modern cooking island, breakfast bar, butler's pantry, and kitchen island. The most extraordinary amenity of this property is the extensive main bedroom, a spacious living room, a dressing closet, and an arrived contemporary style bathroom. Another stunningly decorated bedroom functions similarly. Two more stylishly decorated rooms equipped with state-of-the-art amenities can be found on the upper level of this two-unit and two-story craftsman house design.
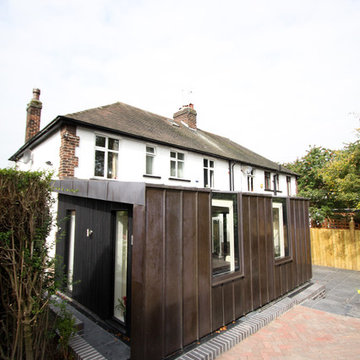
Photo of a medium sized and multi-coloured contemporary bungalow semi-detached house in Other with metal cladding, a pitched roof and a metal roof.
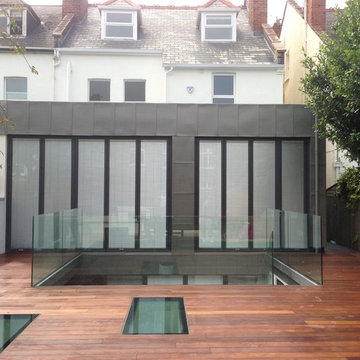
This is an example of a large and white contemporary two floor semi-detached house in London with metal cladding, a pitched roof and a tiled roof.

An eco-renovation of a 250 year old cottage in an area of outstanding beauty
Photo of a medium sized and black contemporary two floor rear house exterior in West Midlands with metal cladding, a butterfly roof, a metal roof and a black roof.
Photo of a medium sized and black contemporary two floor rear house exterior in West Midlands with metal cladding, a butterfly roof, a metal roof and a black roof.
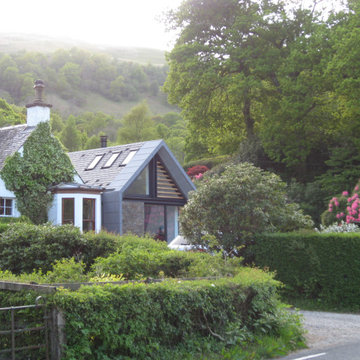
View of extension together with existing cottage seen from road.
Photo of a modern semi-detached house in Other with metal cladding, a pitched roof and a tiled roof.
Photo of a modern semi-detached house in Other with metal cladding, a pitched roof and a tiled roof.
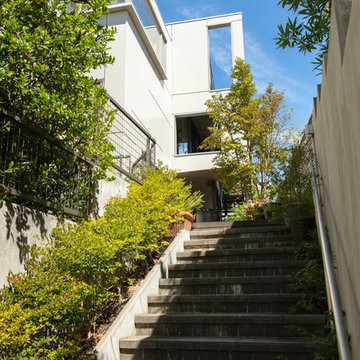
あまね設計 http://amane-llc.jp
Design ideas for a white modern semi-detached house in Tokyo with three floors and metal cladding.
Design ideas for a white modern semi-detached house in Tokyo with three floors and metal cladding.
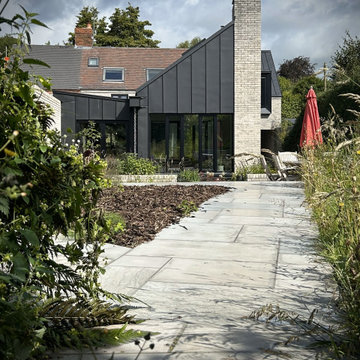
Medium sized and black two floor rear house exterior in West Midlands with metal cladding, a metal roof and a black roof.
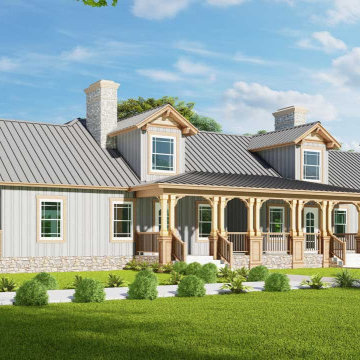
A monochrome decor is a critical element of the Craftsman style. Craftsman floor plans are available in several forms and sizes, from cottage designs to modern farmhouse designs. The magnificent two-unit 8-bedroom Craftsman house plan includes gorgeous architectural interior and exterior spaces. The scenery, natural light, and ventilation are all considered when designing this residence. A spacious covered entrance porch illuminates the main level of this magnificent house. The elaborate formal living room features all modern furnishings and a unique fireplace concept. A contemporary style kitchen features a modern cooking island, breakfast bar, butler's pantry, and kitchen island. The most extraordinary amenity of this property is the extensive main bedroom, a spacious living room, a dressing closet, and an arrived contemporary style bathroom. Another stunningly decorated bedroom functions similarly. Two more stylishly decorated rooms equipped with state-of-the-art amenities can be found on the upper level of this two-unit and two-story craftsman house design.
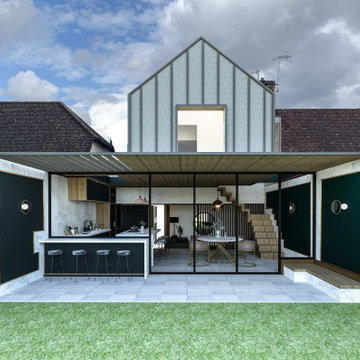
Design ideas for a large and gey contemporary two floor rear house exterior in London with metal cladding, a pitched roof, a metal roof, a grey roof and board and batten cladding.
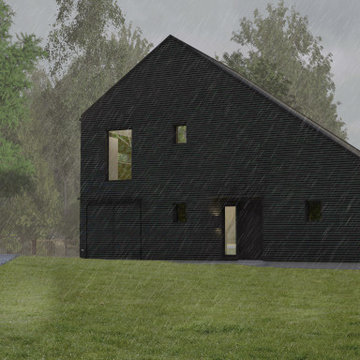
Our client purchased a disused lakefront residential plot on the border between Euclid and Willowick, Ohio. They asked Architecture Office to design a weekend retreat for them that emphasizes its striking view of Lake Erie.
This two-story vacation home opens to a breezeway that provides cross-ventilation and airflow to the second floor’s kitchen and living area. On the ground floor, the master bedroom features an en suite bathroom and walk-in closet. A storage space that is accessible from the house’s exterior sits behind this closet. A second bedroom—intended for Airbnb guests—features an en suite bathroom, closet and separate entrance. A staircase ascends from the breezeway to a combined living area and kitchen. This open space is anchored by a twelve foot window that faces Lake Erie.
The house is oriented perpendicular to Lake Erie to optimize views of the lake from the master and second bedrooms. We refurbished a previously existing deck on the property to incorporate it into the site. A gravel driveway leads to a space cleared to accommodate a garage at a future date. The house is clad in horizontal corrugated aluminum siding to provide a minimalist aesthetic. The cladding and a standing seam metal roof protects the house from frequent storms and high winds off the lake.
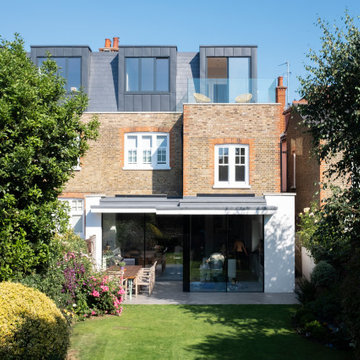
Photo of a modern rear house exterior in London with three floors, metal cladding, a pitched roof, a metal roof and a grey roof.
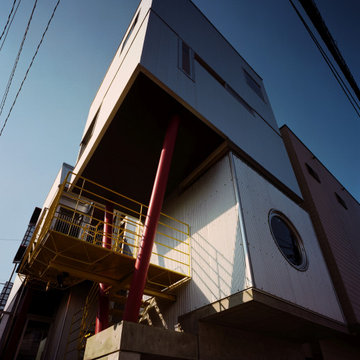
Inspiration for a medium sized and gey modern semi-detached house with three floors, metal cladding and a flat roof.
Semi-detached House with Metal Cladding Ideas and Designs
5