Separated Utility Room with a Double-bowl Sink Ideas and Designs
Refine by:
Budget
Sort by:Popular Today
1 - 20 of 106 photos
Item 1 of 3

Lutography
Photo of a small farmhouse single-wall separated utility room in Other with a double-bowl sink, beige walls, vinyl flooring, a side by side washer and dryer and multi-coloured floors.
Photo of a small farmhouse single-wall separated utility room in Other with a double-bowl sink, beige walls, vinyl flooring, a side by side washer and dryer and multi-coloured floors.
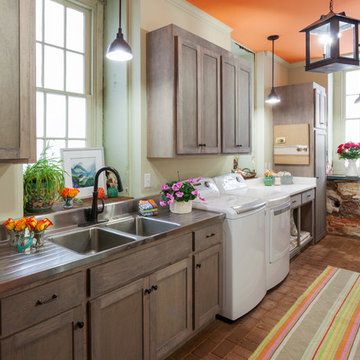
Inspiration for a large bohemian single-wall separated utility room in Richmond with a double-bowl sink, shaker cabinets, medium wood cabinets, stainless steel worktops, white walls, brick flooring, a side by side washer and dryer and red floors.

Tall cabinets provide a place for laundry baskets while abet laminate cabinetry gives ample storage for other household goods
Medium sized contemporary separated utility room in Edmonton with a double-bowl sink, flat-panel cabinets, grey cabinets, laminate countertops, grey walls, medium hardwood flooring, a side by side washer and dryer, grey floors and yellow worktops.
Medium sized contemporary separated utility room in Edmonton with a double-bowl sink, flat-panel cabinets, grey cabinets, laminate countertops, grey walls, medium hardwood flooring, a side by side washer and dryer, grey floors and yellow worktops.
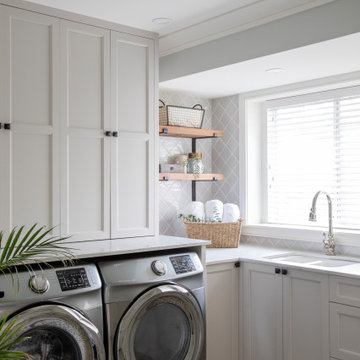
This is an example of a country l-shaped separated utility room in Vancouver with shaker cabinets, white cabinets, white worktops, a double-bowl sink, a side by side washer and dryer and multi-coloured floors.
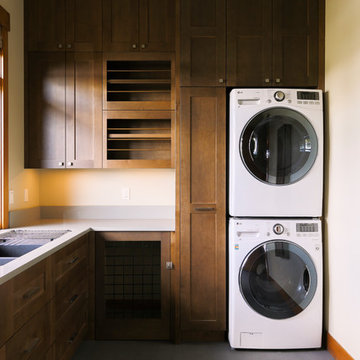
Medium sized rustic l-shaped separated utility room in Seattle with a double-bowl sink, shaker cabinets, white walls, a stacked washer and dryer and dark wood cabinets.

Inspiration for a large retro separated utility room in Other with blue walls, a side by side washer and dryer, a double-bowl sink, open cabinets, white cabinets, grey worktops and cork flooring.
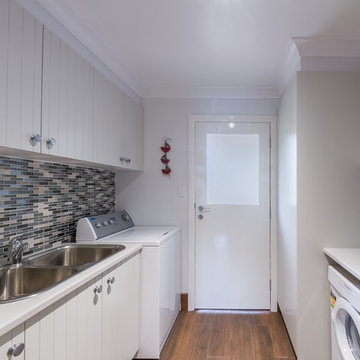
Hot water service is concealed inside a walk in cupboard to the right of external door making for a very tidy room.
Photo by Brent Young Photography
Photo of a small contemporary galley separated utility room in Sydney with a double-bowl sink, recessed-panel cabinets, white cabinets, laminate countertops, medium hardwood flooring and grey walls.
Photo of a small contemporary galley separated utility room in Sydney with a double-bowl sink, recessed-panel cabinets, white cabinets, laminate countertops, medium hardwood flooring and grey walls.
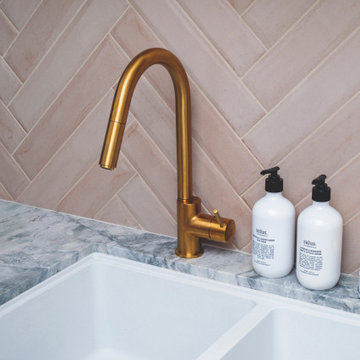
Laundry Luxe is a prime example of how transforming an unused space into a high-end laundry room can elevate the art of cleaning clothes. The drying cabinet, pull-out ironing board, and double laundry baskets offer both practicality and functionality. The drying cabinet provides a gentle and efficient way to dry delicate clothes, linens, and towels. The pull-out ironing board saves space and makes ironing clothes quicker and easier. The double laundry baskets offer ample storage space, allowing for efficient sorting of laundry by color, fabric, or individual family members.
Overall, Laundry Luxe demonstrates how a well-designed laundry space can offer many benefits, including improved functionality, increased storage space, and enhanced aesthetics. With features like a drying cabinet, pull-out ironing board, and double laundry baskets, you can create a laundry room that elevates the art of cleaning clothes and transforms a mundane task into a luxurious experience.

Design ideas for a classic separated utility room in Atlanta with a double-bowl sink, shaker cabinets, light hardwood flooring, a stacked washer and dryer and blue cabinets.

Laundry room
This is an example of a medium sized nautical galley separated utility room in Orange County with a double-bowl sink, shaker cabinets, blue cabinets, engineered stone countertops, white splashback, ceramic splashback, white walls, ceramic flooring, a stacked washer and dryer, multi-coloured floors and white worktops.
This is an example of a medium sized nautical galley separated utility room in Orange County with a double-bowl sink, shaker cabinets, blue cabinets, engineered stone countertops, white splashback, ceramic splashback, white walls, ceramic flooring, a stacked washer and dryer, multi-coloured floors and white worktops.

Mudroom and laundry area. White painted shaker cabinets with a double stacked washer and dryer. The textured backsplash was rearranged to run vertically to visually elongated the room.
Photos by Spacecrafting Photography
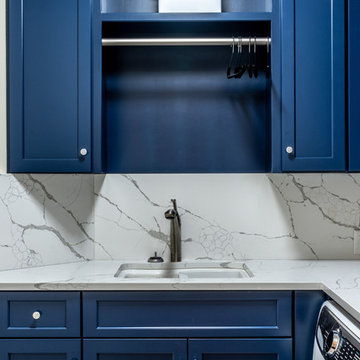
The Calcutta quartz backsplash was taken up to meet the bottom of the cabinets, making clean up a breeze.
Small classic separated utility room in Charleston with a double-bowl sink, recessed-panel cabinets, blue cabinets, quartz worktops, a side by side washer and dryer and white worktops.
Small classic separated utility room in Charleston with a double-bowl sink, recessed-panel cabinets, blue cabinets, quartz worktops, a side by side washer and dryer and white worktops.

Laundry with blue joinery, mosaic tiles and washing machine dryer stacked.
This is an example of a medium sized contemporary single-wall separated utility room in Sydney with a double-bowl sink, flat-panel cabinets, blue cabinets, engineered stone countertops, multi-coloured splashback, mosaic tiled splashback, white walls, porcelain flooring, a stacked washer and dryer, white floors, white worktops, a vaulted ceiling and tongue and groove walls.
This is an example of a medium sized contemporary single-wall separated utility room in Sydney with a double-bowl sink, flat-panel cabinets, blue cabinets, engineered stone countertops, multi-coloured splashback, mosaic tiled splashback, white walls, porcelain flooring, a stacked washer and dryer, white floors, white worktops, a vaulted ceiling and tongue and groove walls.
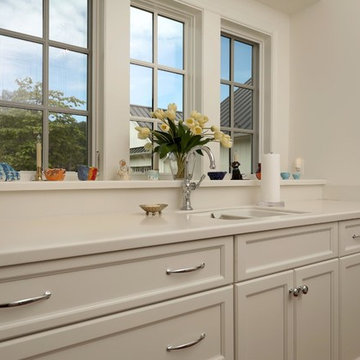
Photo of a medium sized traditional galley separated utility room in Baltimore with a double-bowl sink, white cabinets, white walls, a side by side washer and dryer and white floors.
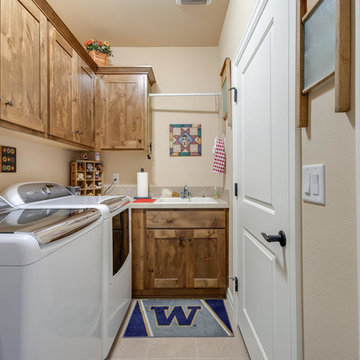
Photo Credit: Re-PDX Photography
Small traditional separated utility room in Portland with a double-bowl sink, medium wood cabinets, beige walls and a side by side washer and dryer.
Small traditional separated utility room in Portland with a double-bowl sink, medium wood cabinets, beige walls and a side by side washer and dryer.
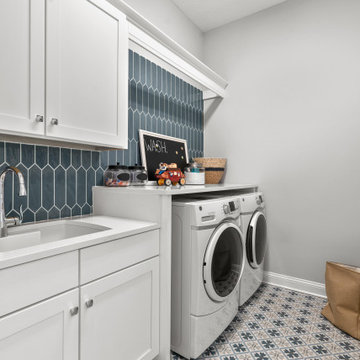
Laundry Room inside The Wilshire Model by Dostie Homes in The Ranch at Twenty Mile.
Inspiration for a medium sized farmhouse single-wall separated utility room in Jacksonville with a double-bowl sink, beaded cabinets, white cabinets, grey walls, a side by side washer and dryer and white worktops.
Inspiration for a medium sized farmhouse single-wall separated utility room in Jacksonville with a double-bowl sink, beaded cabinets, white cabinets, grey walls, a side by side washer and dryer and white worktops.
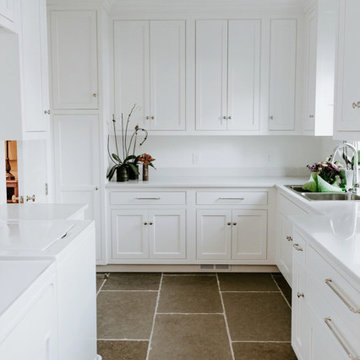
Photo of a medium sized contemporary l-shaped separated utility room in Baltimore with a double-bowl sink, shaker cabinets, white cabinets, white walls, slate flooring, a side by side washer and dryer, brown floors and white worktops.
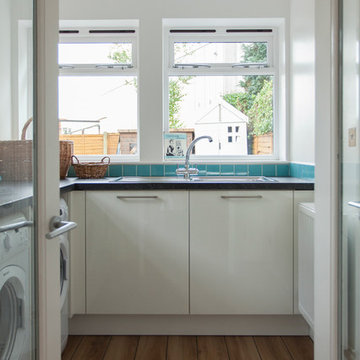
Will Goddard
Photo of a medium sized contemporary l-shaped separated utility room in Other with a double-bowl sink, flat-panel cabinets, white cabinets, white walls, medium hardwood flooring and a side by side washer and dryer.
Photo of a medium sized contemporary l-shaped separated utility room in Other with a double-bowl sink, flat-panel cabinets, white cabinets, white walls, medium hardwood flooring and a side by side washer and dryer.

Laundry with blue joinery, mosaic tiles and washing machine dryer stacked.
Design ideas for a medium sized contemporary single-wall separated utility room in Sydney with a double-bowl sink, flat-panel cabinets, blue cabinets, engineered stone countertops, multi-coloured splashback, mosaic tiled splashback, white walls, porcelain flooring, a stacked washer and dryer, white floors, white worktops, a vaulted ceiling and tongue and groove walls.
Design ideas for a medium sized contemporary single-wall separated utility room in Sydney with a double-bowl sink, flat-panel cabinets, blue cabinets, engineered stone countertops, multi-coloured splashback, mosaic tiled splashback, white walls, porcelain flooring, a stacked washer and dryer, white floors, white worktops, a vaulted ceiling and tongue and groove walls.
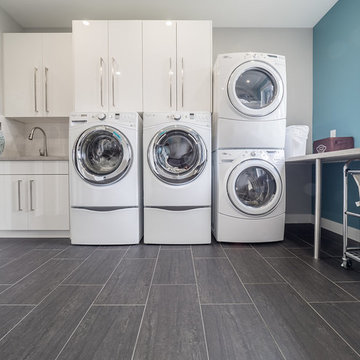
Home Builder Stretch Construction
Design ideas for a large modern l-shaped separated utility room in Edmonton with a double-bowl sink, flat-panel cabinets, white cabinets, composite countertops, blue walls, porcelain flooring, a side by side washer and dryer and grey floors.
Design ideas for a large modern l-shaped separated utility room in Edmonton with a double-bowl sink, flat-panel cabinets, white cabinets, composite countertops, blue walls, porcelain flooring, a side by side washer and dryer and grey floors.
Separated Utility Room with a Double-bowl Sink Ideas and Designs
1