Separated Utility Room with All Styles of Cabinet Ideas and Designs
Refine by:
Budget
Sort by:Popular Today
101 - 120 of 16,082 photos
Item 1 of 3

Emma Tannenbaum Photography
This is an example of a large traditional separated utility room in New York with raised-panel cabinets, grey cabinets, wood worktops, porcelain flooring, a side by side washer and dryer, grey floors, brown worktops, a built-in sink and white walls.
This is an example of a large traditional separated utility room in New York with raised-panel cabinets, grey cabinets, wood worktops, porcelain flooring, a side by side washer and dryer, grey floors, brown worktops, a built-in sink and white walls.
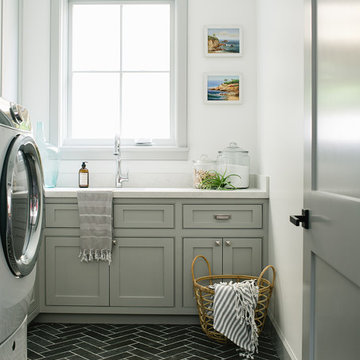
Inspiration for a beach style l-shaped separated utility room in Los Angeles with grey cabinets, white walls, grey floors, white worktops and beaded cabinets.

Design ideas for a small rural single-wall separated utility room in Grand Rapids with a built-in sink, recessed-panel cabinets, laminate countertops, white walls, laminate floors, a side by side washer and dryer and brown floors.

Hauswirtschaftsraum - Waschmaschine und Trockner stehen erhöht auf einem Podest. Darunter integriert Wäschekörbe und eine ausziehbare Ablage
www.amw-photography.de

Inspiration for a large traditional u-shaped separated utility room in Nashville with a submerged sink, shaker cabinets, beige cabinets, engineered stone countertops, porcelain flooring, a side by side washer and dryer and brown walls.
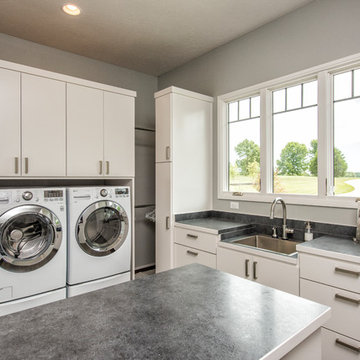
This is an example of a large contemporary separated utility room in Other with a side by side washer and dryer, a single-bowl sink, flat-panel cabinets, white cabinets, grey walls and grey worktops.
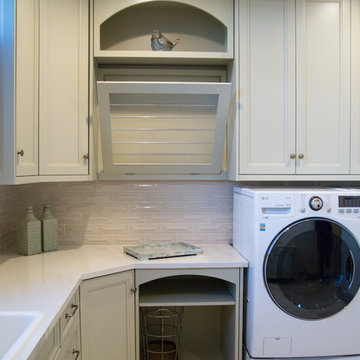
Kathy M Photography
This is an example of a large classic l-shaped separated utility room in Salt Lake City with a built-in sink, recessed-panel cabinets, green cabinets, composite countertops, porcelain flooring, a side by side washer and dryer and white floors.
This is an example of a large classic l-shaped separated utility room in Salt Lake City with a built-in sink, recessed-panel cabinets, green cabinets, composite countertops, porcelain flooring, a side by side washer and dryer and white floors.

Architect: Tim Brown Architecture. Photographer: Casey Fry
Inspiration for a large country single-wall separated utility room in Austin with shaker cabinets, blue cabinets, marble worktops, blue walls, concrete flooring, a side by side washer and dryer, grey floors and white worktops.
Inspiration for a large country single-wall separated utility room in Austin with shaker cabinets, blue cabinets, marble worktops, blue walls, concrete flooring, a side by side washer and dryer, grey floors and white worktops.
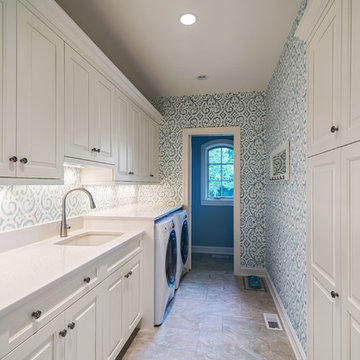
Jeffrey Jakucyk: Photographer
Photo of a large traditional single-wall separated utility room in Cincinnati with a submerged sink, raised-panel cabinets, white cabinets, engineered stone countertops, multi-coloured walls, porcelain flooring, a side by side washer and dryer, beige floors and white worktops.
Photo of a large traditional single-wall separated utility room in Cincinnati with a submerged sink, raised-panel cabinets, white cabinets, engineered stone countertops, multi-coloured walls, porcelain flooring, a side by side washer and dryer, beige floors and white worktops.
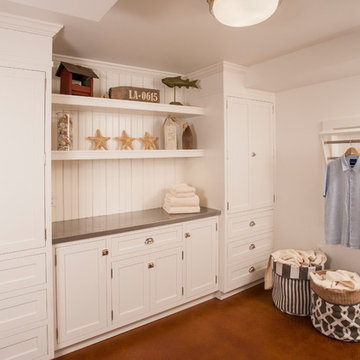
Medium sized traditional separated utility room in Seattle with shaker cabinets, white cabinets, zinc worktops, white walls, concrete flooring and a side by side washer and dryer.

This spacious laundry room is conveniently tucked away behind the kitchen. Location and layout were specifically designed to provide high function and access while "hiding" the laundry room so you almost don't even know it's there. Design solutions focused on capturing the use of natural light in the room and capitalizing on the great view to the garden.
Slate tiles run through this area and the mud room adjacent so that the dogs can have a space to shake off just inside the door from the dog run. The white cabinetry is understated full overlay with a recessed panel while the interior doors have a rich big bolection molding creating a quality feel with an understated beach vibe.
One of my favorite details here is the window surround and the integration into the cabinetry and tile backsplash. We used 1x4 trim around the window , but accented it with a Cambria backsplash. The crown from the cabinetry finishes off the top of the 1x trim to the inside corner of the wall and provides a termination point for the backsplash tile on both sides of the window.
Beautifully appointed custom home near Venice Beach, FL. Designed with the south Florida cottage style that is prevalent in Naples. Every part of this home is detailed to show off the work of the craftsmen that created it.

Limed Oak- Chateau Grey
This is an example of a large farmhouse single-wall separated utility room in Orlando with a belfast sink, flat-panel cabinets, white cabinets, white walls, vinyl flooring and a side by side washer and dryer.
This is an example of a large farmhouse single-wall separated utility room in Orlando with a belfast sink, flat-panel cabinets, white cabinets, white walls, vinyl flooring and a side by side washer and dryer.

Bright laundry room with a rustic touch. Distressed wood countertop with storage above. Industrial looking pipe was install overhead to hang laundry. We used the timber frame of a century old barn to build this rustic modern house. The barn was dismantled, and reassembled on site. Inside, we designed the home to showcase as much of the original timber frame as possible.
Photography by Todd Crawford

This is an example of a small traditional l-shaped separated utility room in San Diego with a belfast sink, white cabinets, white walls, lino flooring, a side by side washer and dryer, multi-coloured floors, black worktops and shaker cabinets.

Medium sized contemporary single-wall separated utility room in San Francisco with an utility sink, flat-panel cabinets, green cabinets, engineered stone countertops, white walls, concrete flooring, a side by side washer and dryer, grey floors and white worktops.

Rutt Regency classic laundry room! Photo by Stacy Zarin-Goldberg
This is an example of a large traditional separated utility room in DC Metro with a single-bowl sink, recessed-panel cabinets, white cabinets, engineered stone countertops, blue walls, ceramic flooring and a side by side washer and dryer.
This is an example of a large traditional separated utility room in DC Metro with a single-bowl sink, recessed-panel cabinets, white cabinets, engineered stone countertops, blue walls, ceramic flooring and a side by side washer and dryer.

Martin Holliday,
Chiselwood Ltd,
Fossdyke house,
Gainsborough Road,
Saxilby,
Lincoln
LN1 2JH
T 01522 704446
E sales@chiselwood.co.uk
www.chiselwood.co.uk
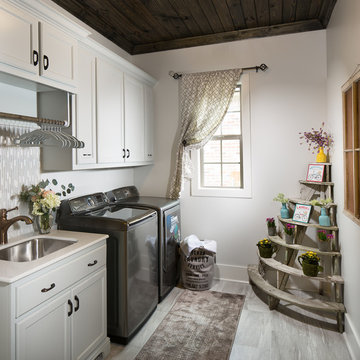
Photos by Scott Richard
Medium sized farmhouse single-wall separated utility room in New Orleans with a submerged sink, ceramic flooring, a side by side washer and dryer and recessed-panel cabinets.
Medium sized farmhouse single-wall separated utility room in New Orleans with a submerged sink, ceramic flooring, a side by side washer and dryer and recessed-panel cabinets.
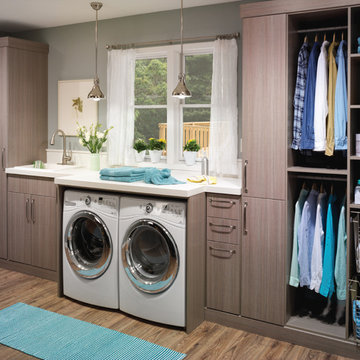
Org Dealer
This is an example of a medium sized industrial single-wall separated utility room in New York with a built-in sink, flat-panel cabinets, limestone worktops, a side by side washer and dryer, grey walls, light hardwood flooring and grey cabinets.
This is an example of a medium sized industrial single-wall separated utility room in New York with a built-in sink, flat-panel cabinets, limestone worktops, a side by side washer and dryer, grey walls, light hardwood flooring and grey cabinets.
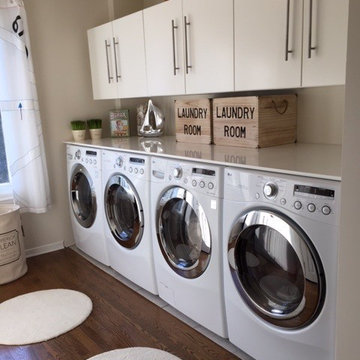
Super efficient double washer and dryer laundry room with plenty of storage above the slim counter that is very helpful to fold close. The cabinets and counter are from Ikea in the kitchen section. They are deep and easy to reach du to the large size appliances.
Separated Utility Room with All Styles of Cabinet Ideas and Designs
6