Separated Utility Room with Black Walls Ideas and Designs
Refine by:
Budget
Sort by:Popular Today
1 - 20 of 44 photos
Item 1 of 3
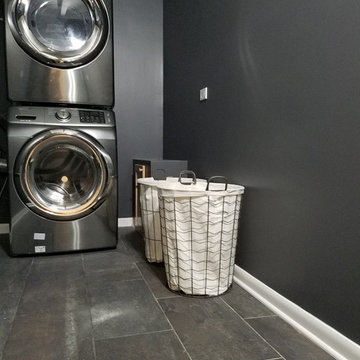
Medium sized contemporary separated utility room in Chicago with black walls, vinyl flooring, a stacked washer and dryer and brown floors.
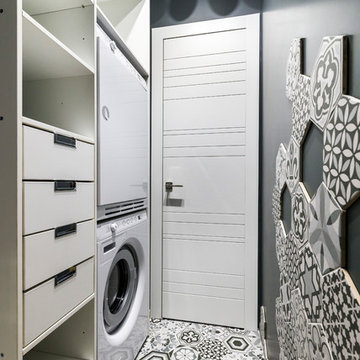
Кузнецов Сергей
This is an example of a contemporary separated utility room in Moscow with black walls and a stacked washer and dryer.
This is an example of a contemporary separated utility room in Moscow with black walls and a stacked washer and dryer.

Akhunov Architects / Дизайн интерьера в Перми и не только
Medium sized modern single-wall separated utility room in Saint Petersburg with an integrated sink, flat-panel cabinets, black cabinets, composite countertops, black walls, ceramic flooring, an integrated washer and dryer, grey floors and black worktops.
Medium sized modern single-wall separated utility room in Saint Petersburg with an integrated sink, flat-panel cabinets, black cabinets, composite countertops, black walls, ceramic flooring, an integrated washer and dryer, grey floors and black worktops.
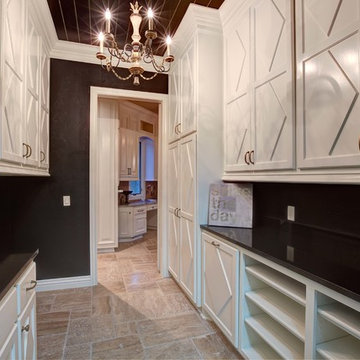
Feiler Photography
Photo of a large classic galley separated utility room in Oklahoma City with shaker cabinets, white cabinets, composite countertops, black walls, limestone flooring and a side by side washer and dryer.
Photo of a large classic galley separated utility room in Oklahoma City with shaker cabinets, white cabinets, composite countertops, black walls, limestone flooring and a side by side washer and dryer.

Design ideas for a medium sized traditional single-wall separated utility room in Denver with a built-in sink, a side by side washer and dryer, grey floors, raised-panel cabinets, distressed cabinets, concrete worktops, ceramic flooring and black walls.
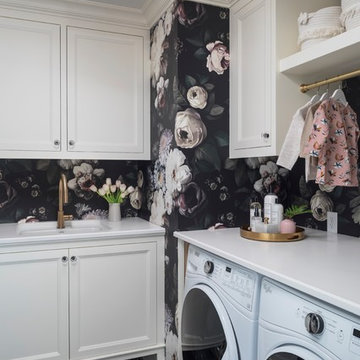
Troy Theis Photography
Inspiration for a medium sized classic l-shaped separated utility room in Minneapolis with a submerged sink, recessed-panel cabinets, white cabinets, black walls, a side by side washer and dryer, black floors, white worktops, granite worktops and ceramic flooring.
Inspiration for a medium sized classic l-shaped separated utility room in Minneapolis with a submerged sink, recessed-panel cabinets, white cabinets, black walls, a side by side washer and dryer, black floors, white worktops, granite worktops and ceramic flooring.
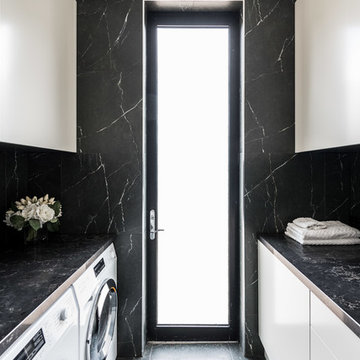
May Photography
Design ideas for a large contemporary galley separated utility room in Melbourne with a built-in sink, flat-panel cabinets, beige cabinets, engineered stone countertops, black walls, porcelain flooring, a side by side washer and dryer and black floors.
Design ideas for a large contemporary galley separated utility room in Melbourne with a built-in sink, flat-panel cabinets, beige cabinets, engineered stone countertops, black walls, porcelain flooring, a side by side washer and dryer and black floors.

This is an example of a medium sized traditional u-shaped separated utility room in Orange County with a submerged sink, flat-panel cabinets, grey cabinets, engineered stone countertops, black splashback, ceramic splashback, black walls, vinyl flooring, a stacked washer and dryer, grey floors and white worktops.
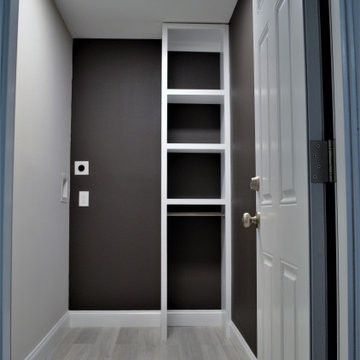
Inspiration for a small midcentury single-wall separated utility room in New York with black walls, vinyl flooring, a stacked washer and dryer and grey floors.
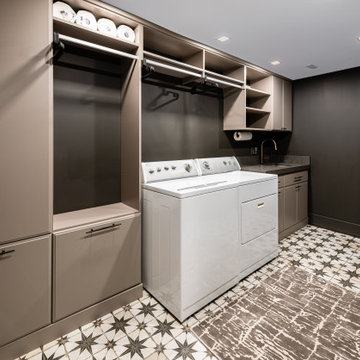
Design ideas for a large classic single-wall separated utility room in DC Metro with a submerged sink, flat-panel cabinets, beige cabinets, engineered stone countertops, black walls, porcelain flooring, a side by side washer and dryer, multi-coloured floors and grey worktops.

Photo of a classic l-shaped separated utility room in Salt Lake City with a submerged sink, shaker cabinets, black cabinets, grey splashback, mosaic tiled splashback, black walls, a side by side washer and dryer, black floors and white worktops.
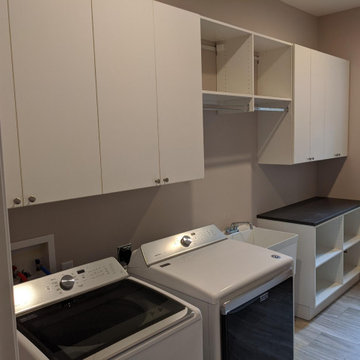
Medium sized contemporary single-wall separated utility room in Birmingham with an utility sink, flat-panel cabinets, white cabinets, laminate countertops, black walls, light hardwood flooring, a side by side washer and dryer and black worktops.

Inspiration for a small contemporary single-wall separated utility room in Detroit with a submerged sink, flat-panel cabinets, white cabinets, marble worktops, black splashback, black walls, vinyl flooring, a side by side washer and dryer, brown floors, multicoloured worktops and wallpapered walls.
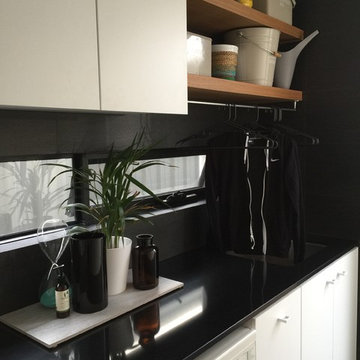
Elements at Home
Photo of a medium sized contemporary single-wall separated utility room in Perth with a submerged sink, white cabinets, engineered stone countertops, black walls, porcelain flooring and a side by side washer and dryer.
Photo of a medium sized contemporary single-wall separated utility room in Perth with a submerged sink, white cabinets, engineered stone countertops, black walls, porcelain flooring and a side by side washer and dryer.
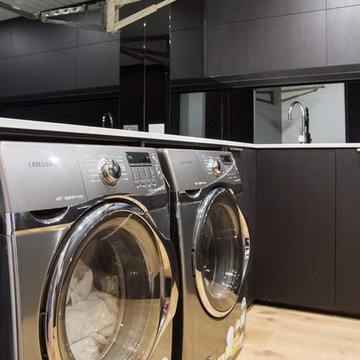
Yvonne Menegol
Medium sized modern l-shaped separated utility room in Melbourne with a built-in sink, flat-panel cabinets, black cabinets, black walls, medium hardwood flooring, a side by side washer and dryer, brown floors and white worktops.
Medium sized modern l-shaped separated utility room in Melbourne with a built-in sink, flat-panel cabinets, black cabinets, black walls, medium hardwood flooring, a side by side washer and dryer, brown floors and white worktops.

Medium sized mediterranean single-wall separated utility room in Los Angeles with a submerged sink, shaker cabinets, black cabinets, marble worktops, multi-coloured splashback, stone slab splashback, black walls, dark hardwood flooring, a side by side washer and dryer, brown floors and multicoloured worktops.
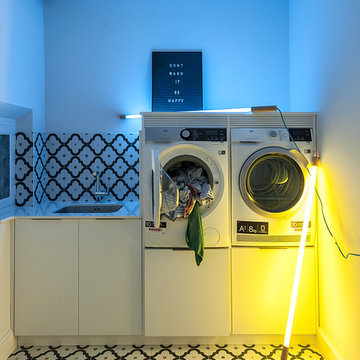
Fotos: David Montero
Photo of a small eclectic single-wall separated utility room in Other with a submerged sink, ceramic flooring, flat-panel cabinets, white cabinets, quartz worktops, black walls, a stacked washer and dryer and multi-coloured floors.
Photo of a small eclectic single-wall separated utility room in Other with a submerged sink, ceramic flooring, flat-panel cabinets, white cabinets, quartz worktops, black walls, a stacked washer and dryer and multi-coloured floors.
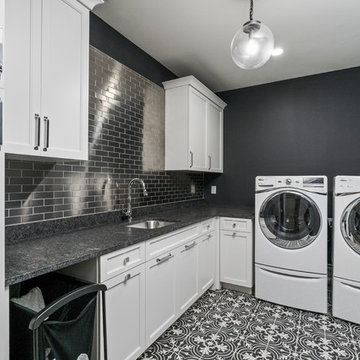
This is an example of a classic l-shaped separated utility room in Atlanta with a submerged sink, beaded cabinets, white cabinets, black walls, a side by side washer and dryer, black floors and black worktops.
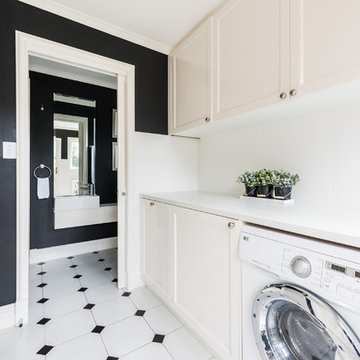
May Photography
This is an example of a medium sized contemporary single-wall separated utility room in Melbourne with shaker cabinets, white cabinets, engineered stone countertops, black walls, ceramic flooring, a side by side washer and dryer, multi-coloured floors and white worktops.
This is an example of a medium sized contemporary single-wall separated utility room in Melbourne with shaker cabinets, white cabinets, engineered stone countertops, black walls, ceramic flooring, a side by side washer and dryer, multi-coloured floors and white worktops.
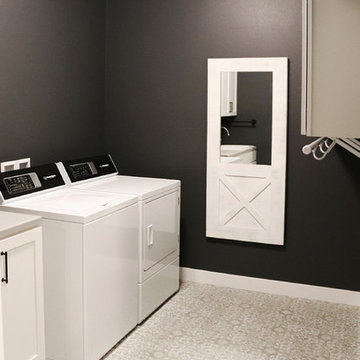
This is an example of a medium sized classic galley separated utility room in Other with shaker cabinets, white cabinets, black walls, a side by side washer and dryer, grey floors and grey worktops.
Separated Utility Room with Black Walls Ideas and Designs
1