Separated Utility Room with Blue Walls Ideas and Designs
Refine by:
Budget
Sort by:Popular Today
121 - 140 of 985 photos
Item 1 of 3

Williamson Photography
Inspiration for a small beach style galley separated utility room in Other with a submerged sink, shaker cabinets, white cabinets, granite worktops, blue walls, ceramic flooring, a side by side washer and dryer and brown floors.
Inspiration for a small beach style galley separated utility room in Other with a submerged sink, shaker cabinets, white cabinets, granite worktops, blue walls, ceramic flooring, a side by side washer and dryer and brown floors.

Original to the home was a beautiful stained glass window. The homeowner’s wanted to reuse it and since the laundry room had no exterior window, it was perfect. Natural light from the skylight above the back stairway filters through it and illuminates the laundry room. What was an otherwise mundane space now showcases a beautiful art piece. The room also features one of Cambria’s newest counter top colors, Parys. The rich blue and gray tones are seen again in the blue wall paint and the stainless steel sink and faucet finish. Twin Cities Closet Company provided for this small space making the most of every square inch.

Inspiration for a classic l-shaped separated utility room in Dallas with a belfast sink, recessed-panel cabinets, green cabinets, blue walls, brick flooring, a side by side washer and dryer, red floors, white worktops and wallpapered walls.

Nautical single-wall separated utility room in Boston with beaded cabinets, blue cabinets, blue walls, dark hardwood flooring and brown floors.

One of the few truly American architectural styles, the Craftsman/Prairie style was developed around the turn of the century by a group of Midwestern architects who drew their inspiration from the surrounding landscape. The spacious yet cozy Thompson draws from features from both Craftsman/Prairie and Farmhouse styles for its all-American appeal. The eye-catching exterior includes a distinctive side entrance and stone accents as well as an abundance of windows for both outdoor views and interior rooms bathed in natural light.
The floor plan is equally creative. The large floor porch entrance leads into a spacious 2,400-square-foot main floor plan, including a living room with an unusual corner fireplace. Designed for both ease and elegance, it also features a sunroom that takes full advantage of the nearby outdoors, an adjacent private study/retreat and an open plan kitchen and dining area with a handy walk-in pantry filled with convenient storage. Not far away is the private master suite with its own large bathroom and closet, a laundry area and a 800-square-foot, three-car garage. At night, relax in the 1,000-square foot lower level family room or exercise space. When the day is done, head upstairs to the 1,300 square foot upper level, where three cozy bedrooms await, each with its own private bath.
Photographer: Ashley Avila Photography
Builder: Bouwkamp Builders

Architect: Tim Brown Architecture. Photographer: Casey Fry
Large farmhouse single-wall separated utility room in Austin with a submerged sink, shaker cabinets, concrete flooring, a side by side washer and dryer, blue cabinets, marble worktops, blue walls, grey floors and white worktops.
Large farmhouse single-wall separated utility room in Austin with a submerged sink, shaker cabinets, concrete flooring, a side by side washer and dryer, blue cabinets, marble worktops, blue walls, grey floors and white worktops.
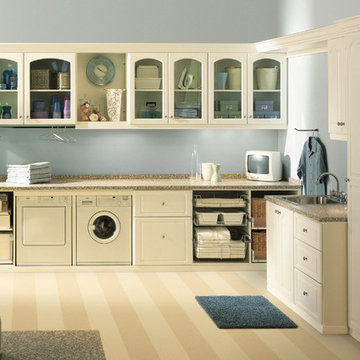
Revamping the laundry room brings a blend of functionality and style to an often-overlooked space. Upgrading appliances to energy-efficient models enhances efficiency while minimizing environmental impact.
Custom cabinetry and shelving solutions maximize storage for detergents, cleaning supplies, and laundry essentials, promoting an organized and clutter-free environment. Consideration of ergonomic design, such as a folding counter or ironing station, streamlines tasks and adds a touch of convenience.
Thoughtful lighting choices, perhaps with LED fixtures or natural light sources, contribute to a bright and inviting atmosphere. Flooring upgrades for durability, such as water-resistant tiles or easy-to-clean materials, can withstand the demands of laundry tasks.
Ultimately, a remodeled laundry room not only elevates its practical functionality but also transforms it into a well-designed, efficient space that makes the often-dreaded chore of laundry a more pleasant experience.
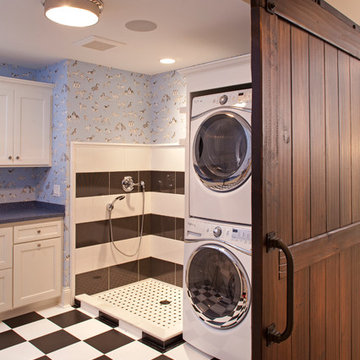
Design ideas for a large traditional l-shaped separated utility room in Minneapolis with recessed-panel cabinets, white cabinets, blue walls, ceramic flooring and a stacked washer and dryer.

This is a mid-sized galley style laundry room with custom paint grade cabinets. These cabinets feature a beaded inset construction method with a high gloss sheen on the painted finish. We also included a rolling ladder for easy access to upper level storage areas.

This busy family needed a functional yet beautiful laundry room since it is off the garage entrance as well as it's own entrance off the front of the house too!

Inspiration for a large farmhouse l-shaped separated utility room in Houston with a submerged sink, shaker cabinets, black cabinets, granite worktops, blue walls, ceramic flooring, a side by side washer and dryer, multi-coloured floors and black worktops.

Mary Carol Fitzgerald
Medium sized modern single-wall separated utility room in Chicago with a submerged sink, shaker cabinets, blue cabinets, engineered stone countertops, blue walls, concrete flooring, a side by side washer and dryer, blue floors and white worktops.
Medium sized modern single-wall separated utility room in Chicago with a submerged sink, shaker cabinets, blue cabinets, engineered stone countertops, blue walls, concrete flooring, a side by side washer and dryer, blue floors and white worktops.

After photo - front loading washer/dryer with continuous counter. "Fresh as soap" look, requested by client. Hanging rod suspended from ceiling.
Design ideas for a large classic single-wall separated utility room in Portland with laminate countertops, a built-in sink, white cabinets, shaker cabinets, blue walls, lino flooring, a side by side washer and dryer, multi-coloured floors and white worktops.
Design ideas for a large classic single-wall separated utility room in Portland with laminate countertops, a built-in sink, white cabinets, shaker cabinets, blue walls, lino flooring, a side by side washer and dryer, multi-coloured floors and white worktops.

Photo of a medium sized modern u-shaped separated utility room in Milwaukee with a submerged sink, flat-panel cabinets, white cabinets, engineered stone countertops, white splashback, cement tile splashback, blue walls, porcelain flooring, a side by side washer and dryer, beige floors, white worktops and wallpapered walls.

This little laundry room uses hidden tricks to modernize and maximize limited space. Between the cabinetry and blue fantasy marble countertop sits a luxuriously tiled backsplash. This beautiful backsplash hides the door to necessary valves, its outline barely visible while allowing easy access.

small utility room
Small traditional single-wall separated utility room in Other with shaker cabinets, white cabinets, composite countertops, white worktops, a single-bowl sink, blue walls, vinyl flooring, a side by side washer and dryer and beige floors.
Small traditional single-wall separated utility room in Other with shaker cabinets, white cabinets, composite countertops, white worktops, a single-bowl sink, blue walls, vinyl flooring, a side by side washer and dryer and beige floors.
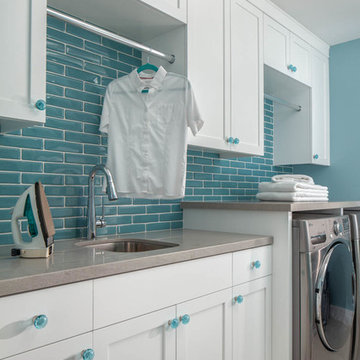
Photo of a classic single-wall separated utility room in San Francisco with a submerged sink, shaker cabinets, white cabinets, blue walls, a side by side washer and dryer, grey floors and grey worktops.
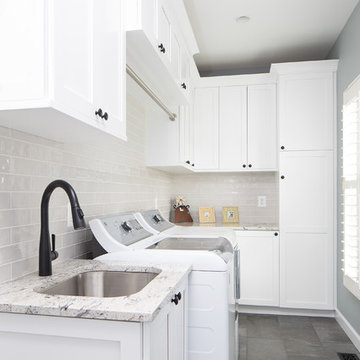
"Light and bright" was our clients' vision to transform the Laundry Room into a space they'd be excited to use. Filled with tons of functional storage, everyday cleaning items can be tucked away behind closed doors. The white cabinets are accented with pops of matte black, including the laundry sink faucet and petite, round knobs. The soft blue-gray painted walls and dark gray, slate-look tiled floor ground the space and provide balance against all of the white cabinets.
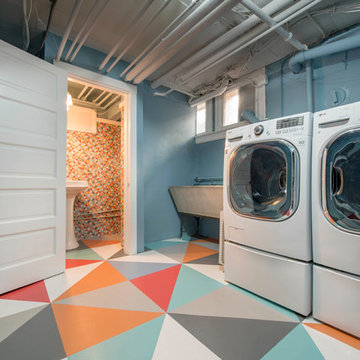
Brad Nicol Photography
Large contemporary separated utility room in Denver with a belfast sink, blue walls, a side by side washer and dryer and concrete flooring.
Large contemporary separated utility room in Denver with a belfast sink, blue walls, a side by side washer and dryer and concrete flooring.
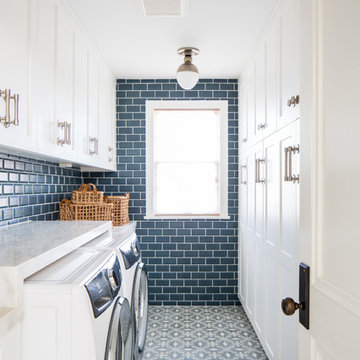
Ryan Garvin
This is an example of a country galley separated utility room in Los Angeles with recessed-panel cabinets, white cabinets, blue walls, a side by side washer and dryer, blue floors and white worktops.
This is an example of a country galley separated utility room in Los Angeles with recessed-panel cabinets, white cabinets, blue walls, a side by side washer and dryer, blue floors and white worktops.
Separated Utility Room with Blue Walls Ideas and Designs
7