Separated Utility Room with Brown Worktops Ideas and Designs
Refine by:
Budget
Sort by:Popular Today
121 - 140 of 645 photos
Item 1 of 3
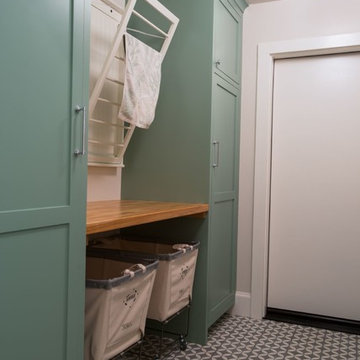
Photo of a medium sized rural single-wall separated utility room in San Francisco with recessed-panel cabinets, green cabinets, wood worktops, white walls, ceramic flooring, multi-coloured floors and brown worktops.
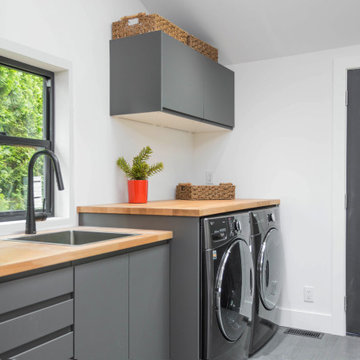
Small contemporary single-wall separated utility room in Vancouver with a single-bowl sink, flat-panel cabinets, grey cabinets, wood worktops, white walls, porcelain flooring, a side by side washer and dryer, grey floors and brown worktops.
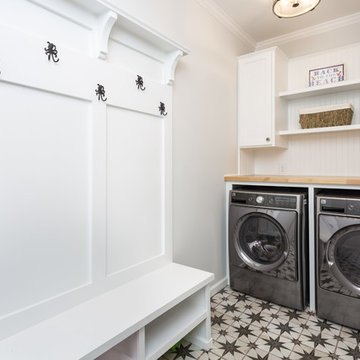
We remodeled the interior of this home including the kitchen with new walk into pantry with custom features, the master suite including bathroom, living room and dining room. We were able to add functional kitchen space by finishing our clients existing screen porch and create a media room upstairs by flooring off the vaulted ceiling.
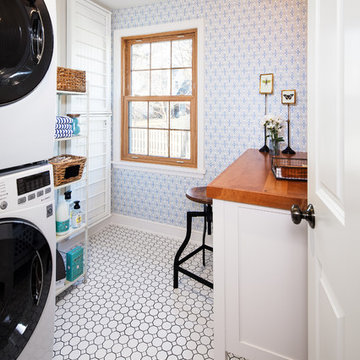
Thomas Grady Photography
Inspiration for a classic single-wall separated utility room in Omaha with white cabinets, wood worktops, blue walls, a stacked washer and dryer, white floors and brown worktops.
Inspiration for a classic single-wall separated utility room in Omaha with white cabinets, wood worktops, blue walls, a stacked washer and dryer, white floors and brown worktops.

Inspiration for a medium sized classic single-wall separated utility room in Indianapolis with shaker cabinets, white cabinets, wood worktops, white walls, ceramic flooring, a stacked washer and dryer, black floors, brown worktops and wallpapered walls.

Inspiration for a beach style separated utility room in Charleston with shaker cabinets, green cabinets, wood worktops, white splashback, white walls, a side by side washer and dryer, multi-coloured floors, brown worktops and feature lighting.
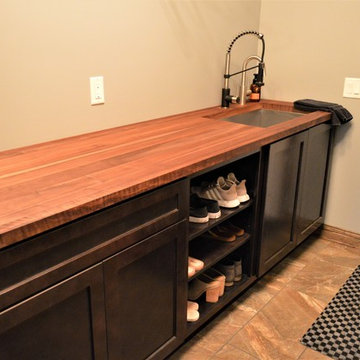
Haas Signature
Wood Species: Maple
Cabinet Finish: Slate Maple
Door Style: Shakertown V
Countertop: John Boos Butcherblock, Walnut
Design ideas for a small farmhouse single-wall separated utility room in Other with a submerged sink, shaker cabinets, dark wood cabinets, wood worktops, beige walls, ceramic flooring, a stacked washer and dryer, beige floors and brown worktops.
Design ideas for a small farmhouse single-wall separated utility room in Other with a submerged sink, shaker cabinets, dark wood cabinets, wood worktops, beige walls, ceramic flooring, a stacked washer and dryer, beige floors and brown worktops.

Patrick Brickman
Photo of a medium sized rural l-shaped separated utility room in Charleston with recessed-panel cabinets, white cabinets, wood worktops, white walls, ceramic flooring, a side by side washer and dryer, multi-coloured floors and brown worktops.
Photo of a medium sized rural l-shaped separated utility room in Charleston with recessed-panel cabinets, white cabinets, wood worktops, white walls, ceramic flooring, a side by side washer and dryer, multi-coloured floors and brown worktops.
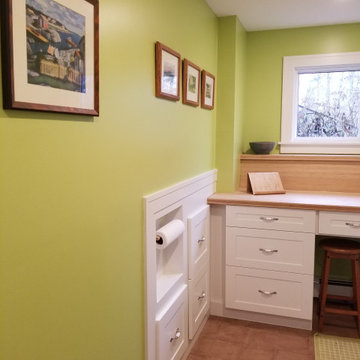
Basement laundry room with custom cabinets and "Terra" tile in the rosso colour line from Marca Corona Ceramiche.
Medium sized traditional l-shaped separated utility room in Other with an utility sink, white cabinets, wood worktops, green walls, porcelain flooring, a side by side washer and dryer, brown floors, brown worktops and shaker cabinets.
Medium sized traditional l-shaped separated utility room in Other with an utility sink, white cabinets, wood worktops, green walls, porcelain flooring, a side by side washer and dryer, brown floors, brown worktops and shaker cabinets.
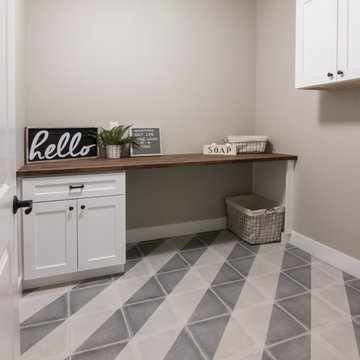
Photos by Becky Pospical
Photo of a medium sized traditional l-shaped separated utility room in Other with shaker cabinets, white cabinets, wood worktops, beige walls, ceramic flooring, a side by side washer and dryer, grey floors and brown worktops.
Photo of a medium sized traditional l-shaped separated utility room in Other with shaker cabinets, white cabinets, wood worktops, beige walls, ceramic flooring, a side by side washer and dryer, grey floors and brown worktops.

The laundry machines are paired with an under mount utility sink with air dry rods above. Extra deep cabinet storage above the washer/dryer provide easy access to laundry detergents, etc. Under cabinet lighting keeps this land locked laundry room feeling light and bright. Notice the dark void in the back left corner of the washing machine. This is an access hole for turning off the water supply before removing the machine for service.
A Kitchen That Works LLC

Photo of a medium sized traditional single-wall separated utility room in Other with a single-bowl sink, shaker cabinets, white cabinets, multi-coloured walls, a side by side washer and dryer, beige floors, brown worktops and wallpapered walls.

Design ideas for a medium sized rural single-wall separated utility room in Bridgeport with open cabinets, blue cabinets, wood worktops, grey walls, ceramic flooring, a side by side washer and dryer, white floors and brown worktops.

Photo of a medium sized rustic separated utility room in Other with a belfast sink, shaker cabinets, dark wood cabinets, wood worktops, brown walls, dark hardwood flooring, a stacked washer and dryer, brown floors and brown worktops.

The laundry room features gray shaker cabinetry, a butcher block countertop for warmth, and a simple white subway tile to offset the bold black, white, and gray patterned floor tiles.

This is an example of a medium sized country single-wall separated utility room in Dallas with shaker cabinets, white cabinets, wood worktops, grey walls, porcelain flooring, a side by side washer and dryer, grey floors and brown worktops.

Photo of a medium sized classic galley separated utility room in Philadelphia with recessed-panel cabinets, white cabinets, wood worktops, white walls, porcelain flooring, a stacked washer and dryer, white floors and brown worktops.

Design ideas for a small modern l-shaped separated utility room in Hampshire with a belfast sink, shaker cabinets, turquoise cabinets, wood worktops, white walls, vinyl flooring, a stacked washer and dryer, white floors and brown worktops.

This project consisted of stripping everything to the studs and removing walls on half of the first floor and replacing with custom finishes creating an open concept with zoned living areas.
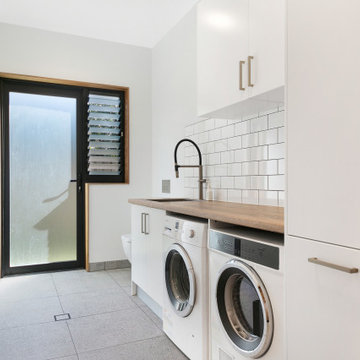
Photo of a contemporary single-wall separated utility room in Sydney with a built-in sink, flat-panel cabinets, white cabinets, wood worktops, white splashback, metro tiled splashback, ceramic flooring, a side by side washer and dryer, white walls, grey floors and brown worktops.
Separated Utility Room with Brown Worktops Ideas and Designs
7