Separated Utility Room with Carpet Ideas and Designs
Refine by:
Budget
Sort by:Popular Today
1 - 20 of 27 photos
Item 1 of 3

Photo of a medium sized contemporary single-wall separated utility room in Seattle with a built-in sink, shaker cabinets, grey cabinets, engineered stone countertops, white walls, carpet, a stacked washer and dryer, beige floors and white worktops.

Ironing clutter solved with this custom cabinet by Cabinets & Designs.
Photo of a medium sized modern separated utility room in Houston with flat-panel cabinets, medium wood cabinets, composite countertops, brown walls, carpet and a belfast sink.
Photo of a medium sized modern separated utility room in Houston with flat-panel cabinets, medium wood cabinets, composite countertops, brown walls, carpet and a belfast sink.
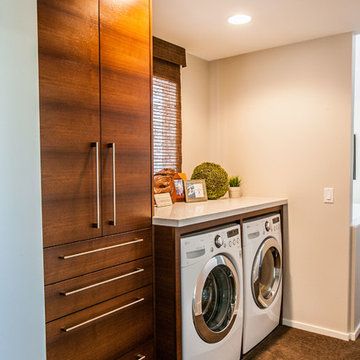
Design ideas for a small contemporary single-wall separated utility room in Salt Lake City with flat-panel cabinets, dark wood cabinets, engineered stone countertops, beige walls, a side by side washer and dryer and carpet.

Picture Perfect House
This is an example of a medium sized traditional l-shaped separated utility room in Chicago with recessed-panel cabinets, grey cabinets, engineered stone countertops, a stacked washer and dryer, white worktops, a submerged sink, grey walls, carpet and beige floors.
This is an example of a medium sized traditional l-shaped separated utility room in Chicago with recessed-panel cabinets, grey cabinets, engineered stone countertops, a stacked washer and dryer, white worktops, a submerged sink, grey walls, carpet and beige floors.
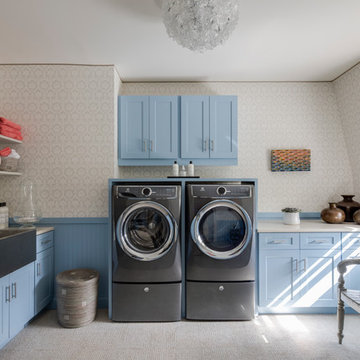
Design: Doreen Chambers Interiors
Appliances: Electrolux
This is an example of a traditional l-shaped separated utility room in New York with a belfast sink, shaker cabinets, blue cabinets, beige walls, carpet, a side by side washer and dryer, beige floors and beige worktops.
This is an example of a traditional l-shaped separated utility room in New York with a belfast sink, shaker cabinets, blue cabinets, beige walls, carpet, a side by side washer and dryer, beige floors and beige worktops.
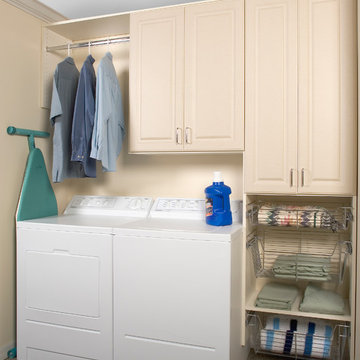
This is an example of a medium sized classic single-wall separated utility room in Charleston with raised-panel cabinets, beige cabinets, beige walls, carpet, a side by side washer and dryer and brown floors.
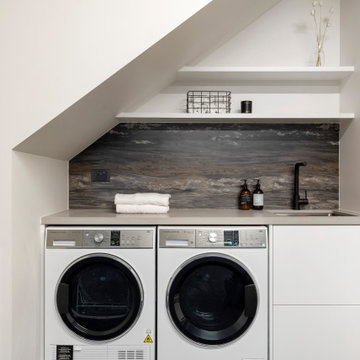
This is an example of a small contemporary single-wall separated utility room in Auckland with a submerged sink, flat-panel cabinets, white cabinets, engineered stone countertops, black splashback, stone slab splashback, white walls, carpet, a side by side washer and dryer, black floors and grey worktops.
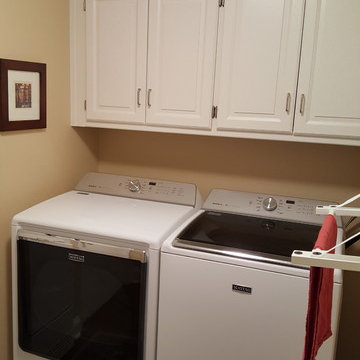
Photo of a small traditional single-wall separated utility room in Kansas City with raised-panel cabinets, white cabinets, beige walls, carpet and a side by side washer and dryer.
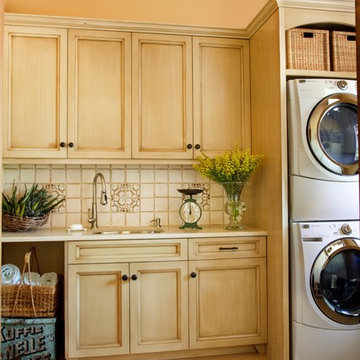
Photo of a medium sized mediterranean single-wall separated utility room in Other with a submerged sink, recessed-panel cabinets, light wood cabinets, engineered stone countertops, carpet, a stacked washer and dryer, beige floors, beige worktops and beige walls.
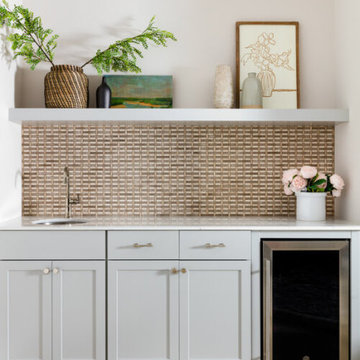
When this young family approached us, they had just bought a beautiful new build atop Clyde Hill with a mix of craftsman and modern farmhouse vibes. Since this family had lived abroad for the past few years, they were moving back to the States without any furnishings and needed to start fresh. With a dog and a growing family, durability was just as important as the overall aesthetic. We curated pieces to add warmth and style while ensuring performance fabrics and kid-proof selections were present in every space. The result was a family-friendly home that didn't have to sacrifice style.
---
Project designed by interior design studio Kimberlee Marie Interiors. They serve the Seattle metro area including Seattle, Bellevue, Kirkland, Medina, Clyde Hill, and Hunts Point.
For more about Kimberlee Marie Interiors, see here: https://www.kimberleemarie.com/
To learn more about this project, see here
https://www.kimberleemarie.com/clyde-hill-home
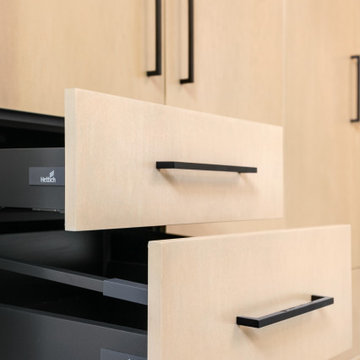
Medium sized modern galley separated utility room in Vancouver with a submerged sink, flat-panel cabinets, light wood cabinets, quartz worktops, carpet, a side by side washer and dryer and grey floors.
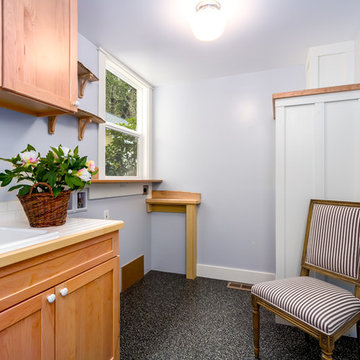
Caleb Melvin
Inspiration for a large country galley separated utility room in Seattle with an utility sink, recessed-panel cabinets, light wood cabinets, tile countertops, purple walls, carpet and a side by side washer and dryer.
Inspiration for a large country galley separated utility room in Seattle with an utility sink, recessed-panel cabinets, light wood cabinets, tile countertops, purple walls, carpet and a side by side washer and dryer.
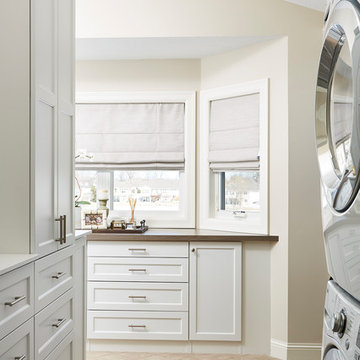
Alyssa Lee Photography
Design ideas for a medium sized classic single-wall separated utility room in Minneapolis with shaker cabinets, white cabinets, beige walls, carpet, a stacked washer and dryer, brown floors and brown worktops.
Design ideas for a medium sized classic single-wall separated utility room in Minneapolis with shaker cabinets, white cabinets, beige walls, carpet, a stacked washer and dryer, brown floors and brown worktops.
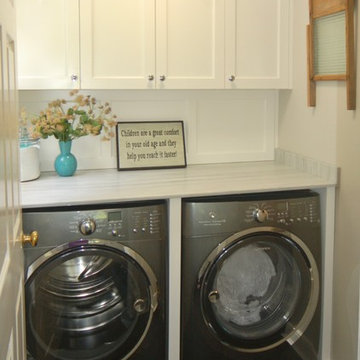
Photo of a medium sized classic single-wall separated utility room in New York with an utility sink, flat-panel cabinets, white cabinets, marble worktops, grey walls, carpet and a side by side washer and dryer.
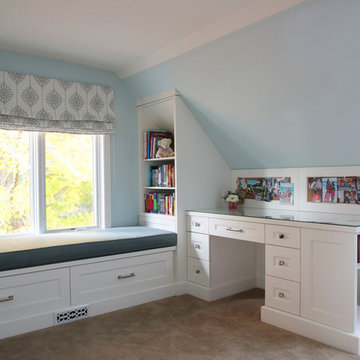
Jackie Noble Photography
Medium sized traditional galley separated utility room in Toronto with shaker cabinets, grey cabinets, engineered stone countertops, grey walls, carpet and a stacked washer and dryer.
Medium sized traditional galley separated utility room in Toronto with shaker cabinets, grey cabinets, engineered stone countertops, grey walls, carpet and a stacked washer and dryer.
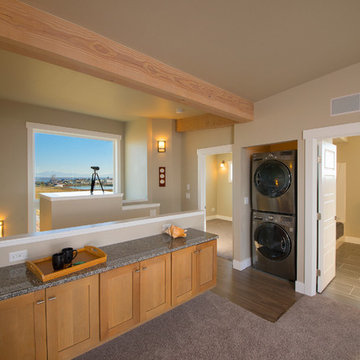
Design ideas for a small traditional single-wall separated utility room in Seattle with shaker cabinets, light wood cabinets, granite worktops, beige walls, carpet, a stacked washer and dryer, grey floors and grey worktops.
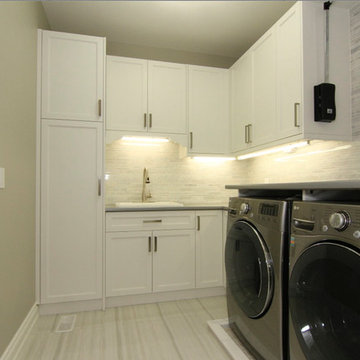
360 Home Photography
Inspiration for a large classic galley separated utility room in Toronto with a single-bowl sink, recessed-panel cabinets, white cabinets, laminate countertops, carpet, a side by side washer and dryer and grey walls.
Inspiration for a large classic galley separated utility room in Toronto with a single-bowl sink, recessed-panel cabinets, white cabinets, laminate countertops, carpet, a side by side washer and dryer and grey walls.
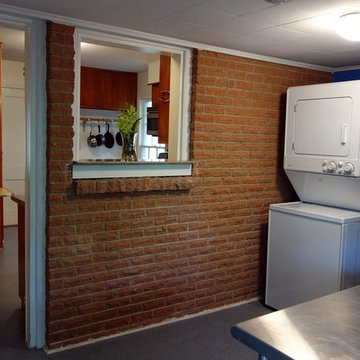
Laundry Room off of Kitchen
D'J and Brannon Perkison
Inspiration for a contemporary galley separated utility room in Dallas with blue walls, carpet and a stacked washer and dryer.
Inspiration for a contemporary galley separated utility room in Dallas with blue walls, carpet and a stacked washer and dryer.
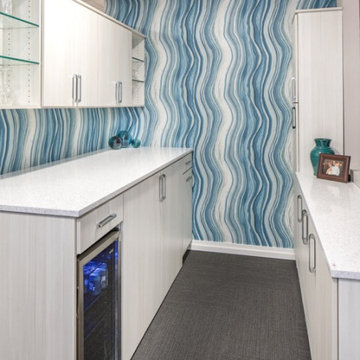
Medium sized traditional galley separated utility room in Omaha with a submerged sink, flat-panel cabinets, grey cabinets, terrazzo worktops, blue splashback, blue walls, carpet, a side by side washer and dryer, grey floors and white worktops.
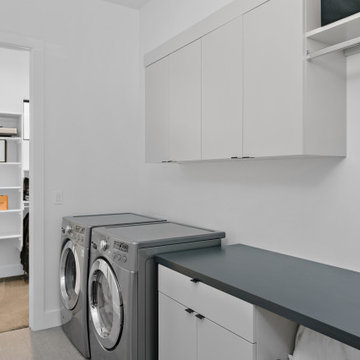
This is a neatly organized laundry room that combines functionality with a clean, minimalist design. The room features front-loading washer and dryer units flanked by a practical countertop for sorting and folding clothes. Above the appliances, white flat-panel cabinetry provides ample storage space, maintaining a clutter-free environment. To the side, open shelving offers easy access to laundry essentials or additional storage boxes. The room is finished with a simple color scheme, featuring white walls that enhance the bright and airy feel, complemented by a contrasting dark countertop that adds a touch of modern sophistication.
Separated Utility Room with Carpet Ideas and Designs
1