Separated Utility Room with Ceramic Flooring Ideas and Designs
Refine by:
Budget
Sort by:Popular Today
121 - 140 of 4,535 photos
Item 1 of 3

JANE BEILES
Photo of a medium sized classic galley separated utility room in New York with shaker cabinets, a belfast sink, green cabinets, marble worktops, ceramic flooring, multi-coloured floors and yellow walls.
Photo of a medium sized classic galley separated utility room in New York with shaker cabinets, a belfast sink, green cabinets, marble worktops, ceramic flooring, multi-coloured floors and yellow walls.
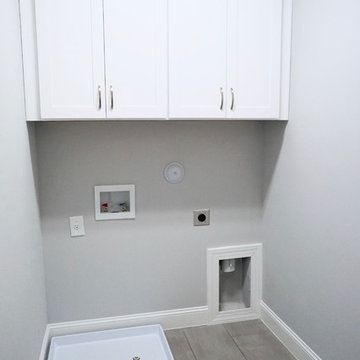
The laundry room has cabinet storage above a side-by-side washer/dryer set up.
Small contemporary single-wall separated utility room in Raleigh with recessed-panel cabinets, white cabinets, grey walls, ceramic flooring and a side by side washer and dryer.
Small contemporary single-wall separated utility room in Raleigh with recessed-panel cabinets, white cabinets, grey walls, ceramic flooring and a side by side washer and dryer.
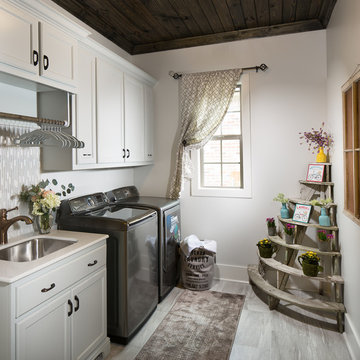
Photos by Scott Richard
Medium sized farmhouse single-wall separated utility room in New Orleans with a submerged sink, ceramic flooring, a side by side washer and dryer and recessed-panel cabinets.
Medium sized farmhouse single-wall separated utility room in New Orleans with a submerged sink, ceramic flooring, a side by side washer and dryer and recessed-panel cabinets.

Architect: Carol Sundstrom, AIA
Accessibility Consultant: Karen Braitmayer, FAIA
Interior Designer: Lucy Johnson Interiors
Contractor: Phoenix Construction
Cabinetry: Contour Woodworks
Custom Sink: Kollmar Sheet Metal
Photography: © Kathryn Barnard

Design ideas for a rural galley separated utility room in Other with a built-in sink, recessed-panel cabinets, white cabinets, granite worktops, white walls, ceramic flooring, a side by side washer and dryer, grey floors and white worktops.

With the large addition, we designed a 2nd floor laundry room at the start of the main suite. Located in between all the bedrooms and bathrooms, this room's function is a 10 out of 10. We added a sink and plenty of cabinet storage. Not seen is a closet on the other wall that holds the iron and other larger items.

Large coastal l-shaped separated utility room in Salt Lake City with grey cabinets, marble worktops, white walls, ceramic flooring, a side by side washer and dryer, grey floors and multicoloured worktops.

A quaint laundry room uses it's unique "Blueberry" cabinetry to spruce up a usually quiet space.
Photo of a small traditional galley separated utility room in Detroit with a belfast sink, recessed-panel cabinets, blue cabinets, quartz worktops, beige walls, ceramic flooring, a side by side washer and dryer, grey floors and white worktops.
Photo of a small traditional galley separated utility room in Detroit with a belfast sink, recessed-panel cabinets, blue cabinets, quartz worktops, beige walls, ceramic flooring, a side by side washer and dryer, grey floors and white worktops.

Darby Kate Photography
Inspiration for a large country galley separated utility room in Dallas with a belfast sink, shaker cabinets, white cabinets, granite worktops, white walls, ceramic flooring, a side by side washer and dryer, grey floors and black worktops.
Inspiration for a large country galley separated utility room in Dallas with a belfast sink, shaker cabinets, white cabinets, granite worktops, white walls, ceramic flooring, a side by side washer and dryer, grey floors and black worktops.

This is an example of a large classic l-shaped separated utility room in Atlanta with a submerged sink, recessed-panel cabinets, grey cabinets, marble worktops, grey walls, ceramic flooring, a side by side washer and dryer, grey floors and grey worktops.

Stephen Allen Photography
Photo of a large traditional l-shaped separated utility room in Orlando with a submerged sink, shaker cabinets, white cabinets, engineered stone countertops, multi-coloured walls, ceramic flooring, a side by side washer and dryer and grey floors.
Photo of a large traditional l-shaped separated utility room in Orlando with a submerged sink, shaker cabinets, white cabinets, engineered stone countertops, multi-coloured walls, ceramic flooring, a side by side washer and dryer and grey floors.

Small laundry room
Inspiration for a small eclectic single-wall separated utility room in New York with raised-panel cabinets, white cabinets, green walls, ceramic flooring and a side by side washer and dryer.
Inspiration for a small eclectic single-wall separated utility room in New York with raised-panel cabinets, white cabinets, green walls, ceramic flooring and a side by side washer and dryer.
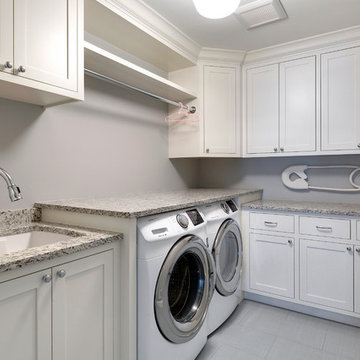
Gordon James Design Build
Medium sized traditional l-shaped separated utility room in Minneapolis with a submerged sink, recessed-panel cabinets, white cabinets, granite worktops, grey walls, ceramic flooring and a side by side washer and dryer.
Medium sized traditional l-shaped separated utility room in Minneapolis with a submerged sink, recessed-panel cabinets, white cabinets, granite worktops, grey walls, ceramic flooring and a side by side washer and dryer.
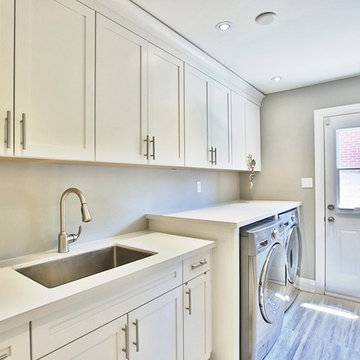
LaRae Starr
Medium sized traditional galley separated utility room in Toronto with a submerged sink, shaker cabinets, white cabinets, quartz worktops, beige walls, ceramic flooring and a side by side washer and dryer.
Medium sized traditional galley separated utility room in Toronto with a submerged sink, shaker cabinets, white cabinets, quartz worktops, beige walls, ceramic flooring and a side by side washer and dryer.

Mud Room
Inspiration for a large single-wall separated utility room in Other with raised-panel cabinets, brown cabinets, quartz worktops, white walls, ceramic flooring, beige floors and white worktops.
Inspiration for a large single-wall separated utility room in Other with raised-panel cabinets, brown cabinets, quartz worktops, white walls, ceramic flooring, beige floors and white worktops.

Medium sized contemporary single-wall separated utility room in Other with shaker cabinets, white cabinets, granite worktops, multi-coloured walls, ceramic flooring, a side by side washer and dryer, grey floors, black worktops and wallpapered walls.

What stands out most in this space is the gray hexagon floor! With white accents tieing in the rest of the home; the floor creates an excitement all it's own. The adjacent hall works as a custom built boot bench mudroom w/ shiplap backing & a wood stained top.

Transitional laundry room with herringbone tile floor and stacked washer/dryer.
Inspiration for a medium sized classic galley separated utility room in Orange County with a submerged sink, white cabinets, engineered stone countertops, grey splashback, ceramic splashback, ceramic flooring, a stacked washer and dryer, black floors, white worktops, shaker cabinets and grey walls.
Inspiration for a medium sized classic galley separated utility room in Orange County with a submerged sink, white cabinets, engineered stone countertops, grey splashback, ceramic splashback, ceramic flooring, a stacked washer and dryer, black floors, white worktops, shaker cabinets and grey walls.

OVERSIZED LAUNDRY/UTILITY ROOM PROVIDES AMPLE STORAGE AND COUNTER SPACE. CUSTOM SHELVES AND RACKS ADD RUSTIC FEEL TO THE ROOM
Photo of an urban separated utility room in Charlotte with shaker cabinets, white cabinets, quartz worktops, white walls, ceramic flooring, an integrated washer and dryer and black worktops.
Photo of an urban separated utility room in Charlotte with shaker cabinets, white cabinets, quartz worktops, white walls, ceramic flooring, an integrated washer and dryer and black worktops.
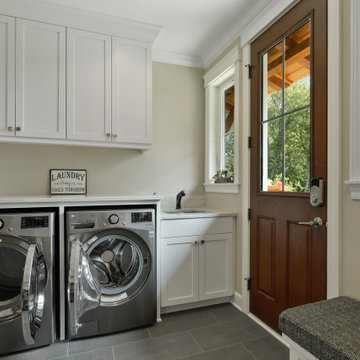
Laundry Room. View plan: https://www.thehousedesigners.com/plan/green-acres-8713/
Separated Utility Room with Ceramic Flooring Ideas and Designs
7