Separated Utility Room with Composite Countertops Ideas and Designs
Refine by:
Budget
Sort by:Popular Today
61 - 80 of 971 photos
Item 1 of 3
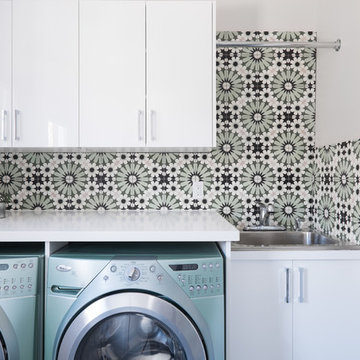
Design: Michelle Berwick
Photos: Sam Stock Photos
Photo of a contemporary l-shaped separated utility room in Toronto with flat-panel cabinets, white cabinets, composite countertops, multi-coloured walls, a built-in sink, a side by side washer and dryer and white worktops.
Photo of a contemporary l-shaped separated utility room in Toronto with flat-panel cabinets, white cabinets, composite countertops, multi-coloured walls, a built-in sink, a side by side washer and dryer and white worktops.
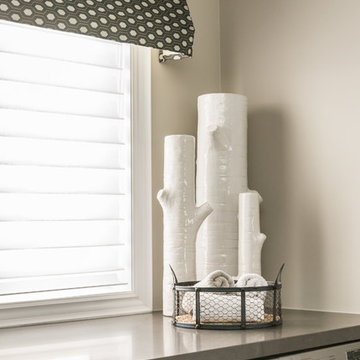
Stephanie Brown
Inspiration for a medium sized contemporary galley separated utility room in Toronto with raised-panel cabinets, dark wood cabinets, composite countertops, beige walls and a side by side washer and dryer.
Inspiration for a medium sized contemporary galley separated utility room in Toronto with raised-panel cabinets, dark wood cabinets, composite countertops, beige walls and a side by side washer and dryer.
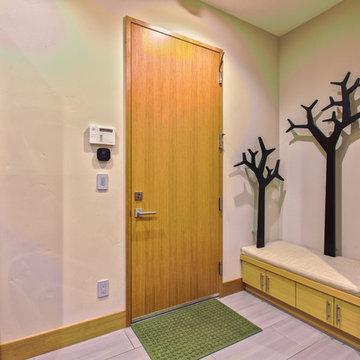
This modern laundry room features stacked washer and dryer and a built-in storage bench complete with a custom upholstered cushion. Mounted above the bench are two coat tree racks.
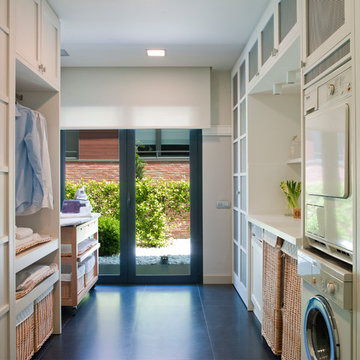
Planchador
Design ideas for a medium sized classic galley separated utility room in Barcelona with recessed-panel cabinets, white cabinets, composite countertops, white walls, ceramic flooring and a stacked washer and dryer.
Design ideas for a medium sized classic galley separated utility room in Barcelona with recessed-panel cabinets, white cabinets, composite countertops, white walls, ceramic flooring and a stacked washer and dryer.
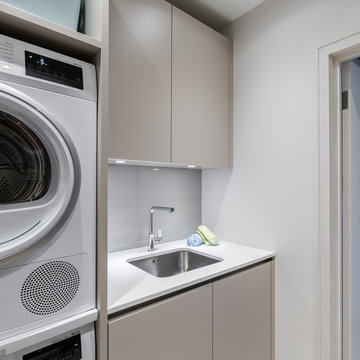
New build house. Laundry room designed, supplied and installed.
Cashmere matt laminate furniture for an easy and durable finish. Lots of storage to hide ironing board, clothes horses and hanging space for freshly ironed shirts.
Marcel Baumhauer da Silva - hausofsilva.com
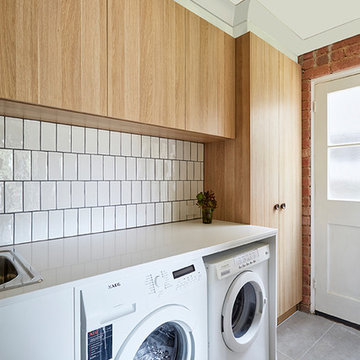
David Russell
Medium sized contemporary single-wall separated utility room in Melbourne with a belfast sink, raised-panel cabinets, light wood cabinets, composite countertops, slate flooring and a side by side washer and dryer.
Medium sized contemporary single-wall separated utility room in Melbourne with a belfast sink, raised-panel cabinets, light wood cabinets, composite countertops, slate flooring and a side by side washer and dryer.
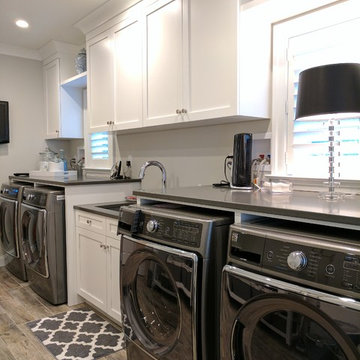
This is an example of a large traditional galley separated utility room in Philadelphia with a submerged sink, recessed-panel cabinets, white cabinets, composite countertops, grey walls, a side by side washer and dryer, grey floors and light hardwood flooring.

Working with repeat clients is always a dream! The had perfect timing right before the pandemic for their vacation home to get out city and relax in the mountains. This modern mountain home is stunning. Check out every custom detail we did throughout the home to make it a unique experience!
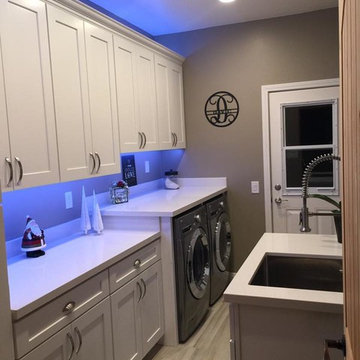
Photo of a medium sized contemporary single-wall separated utility room in San Diego with a submerged sink, recessed-panel cabinets, white cabinets, composite countertops, beige walls, porcelain flooring, a side by side washer and dryer and beige floors.
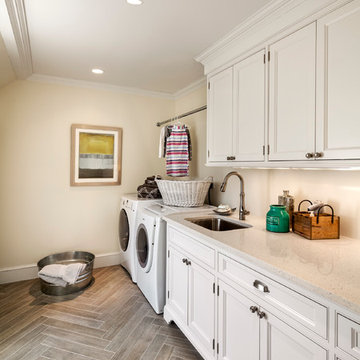
Woodruff Brown Photography
Inspiration for a large classic galley separated utility room in Other with white cabinets, a side by side washer and dryer, a submerged sink, recessed-panel cabinets, composite countertops, beige walls and porcelain flooring.
Inspiration for a large classic galley separated utility room in Other with white cabinets, a side by side washer and dryer, a submerged sink, recessed-panel cabinets, composite countertops, beige walls and porcelain flooring.
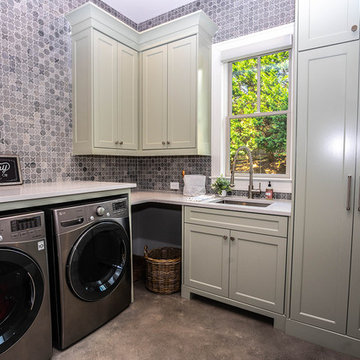
This is an example of a medium sized contemporary l-shaped separated utility room in Atlanta with a submerged sink, shaker cabinets, grey cabinets, composite countertops, concrete flooring, a side by side washer and dryer and white worktops.

Utility room with full height cabinets. Pull out storage and stacked washer-dryer. Bespoke terrazzo tiled floor in light green and warm stone mix.
Large contemporary l-shaped separated utility room in London with a built-in sink, flat-panel cabinets, white cabinets, composite countertops, white splashback, ceramic splashback, white walls, porcelain flooring, a stacked washer and dryer, green floors and white worktops.
Large contemporary l-shaped separated utility room in London with a built-in sink, flat-panel cabinets, white cabinets, composite countertops, white splashback, ceramic splashback, white walls, porcelain flooring, a stacked washer and dryer, green floors and white worktops.

Eric Roth - Photo
INSIDE OUT, OUTSIDE IN – IPSWICH, MA
Downsizing from their sprawling country estate in Hamilton, MA, this retiring couple knew they found utopia when they purchased this already picturesque marsh-view home complete with ocean breezes, privacy and endless views. It was only a matter of putting their personal stamp on it with an emphasis on outdoor living to suit their evolving lifestyle with grandchildren. That vision included a natural screened porch that would invite the landscape inside and provide a vibrant space for maximized outdoor entertaining complete with electric ceiling heaters, adjacent wet bar & beverage station that all integrated seamlessly with the custom-built inground pool. Aside from providing the perfect getaway & entertainment mecca for their large family, this couple planned their forever home thoughtfully by adding square footage to accommodate single-level living. Sunrises are now magical from their first-floor master suite, luxury bath with soaker tub and laundry room, all with a view! Growing older will be more enjoyable with sleeping quarters, laundry and bath just steps from one another. With walls removed, utilities updated, a gas fireplace installed, and plentiful built-ins added, the sun-filled kitchen/dining/living combination eases entertaining and makes for a happy hang-out. This Ipswich home is drenched in conscious details, intentional planning and surrounded by a bucolic landscape, the perfect setting for peaceful enjoyment and harmonious living
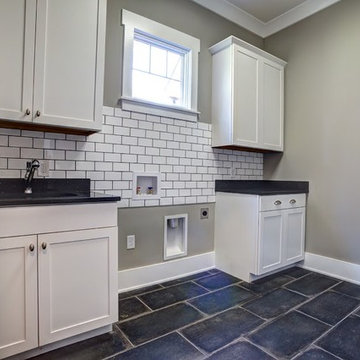
Design ideas for a large traditional single-wall separated utility room in Other with a submerged sink, shaker cabinets, white cabinets, composite countertops, concrete flooring, a side by side washer and dryer, black floors and grey walls.
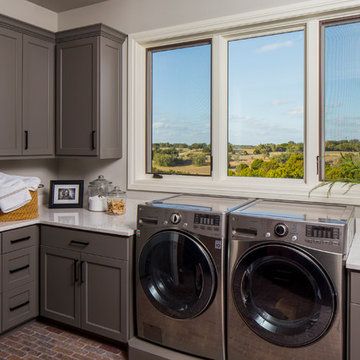
Counter is Minuet by LG. Cabinets are painted Sherwin Williams 7019 Gauntlet Gray. Emtek cabinet hardware. Walls are 7015 Repose Gray by Sherwin Williams.
Tre Dunham with Fine Focus Photography

Design ideas for a large classic l-shaped separated utility room in New York with an utility sink, open cabinets, white cabinets, composite countertops, beige walls, travertine flooring, a side by side washer and dryer and grey worktops.
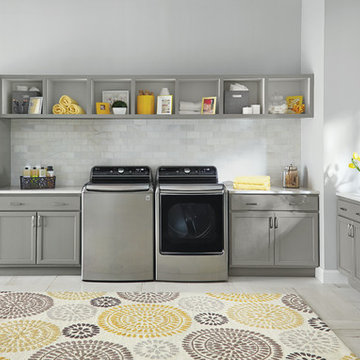
This laundry room features a playful open design with plenty of counter and storage space.
Photo of a large contemporary l-shaped separated utility room in New York with composite countertops, white walls, marble flooring, a side by side washer and dryer, recessed-panel cabinets and grey cabinets.
Photo of a large contemporary l-shaped separated utility room in New York with composite countertops, white walls, marble flooring, a side by side washer and dryer, recessed-panel cabinets and grey cabinets.
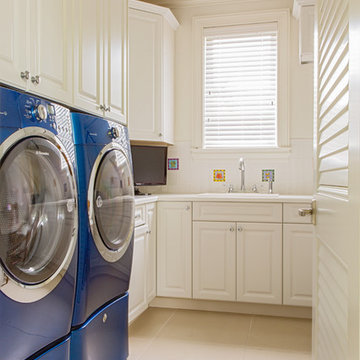
Modest priced cabinetry with a custom flair. We brought the cabinets over the washer and dryer down to finish flush to give a built in look. Simple white dal tile backsplash is accented with custom, hand painted inserts.

For the laundry room, we designed the space to incorporate a new stackable washer and dryer. In addition, we installed new upper cabinets that were extended to the ceiling for additional storage.
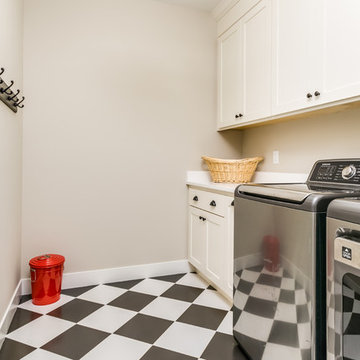
Photo of a medium sized rural single-wall separated utility room in Denver with a submerged sink, shaker cabinets, white cabinets, composite countertops, beige walls, porcelain flooring, a side by side washer and dryer, multi-coloured floors and white worktops.
Separated Utility Room with Composite Countertops Ideas and Designs
4