Separated Utility Room with Laminate Countertops Ideas and Designs
Refine by:
Budget
Sort by:Popular Today
161 - 180 of 1,997 photos
Item 1 of 3
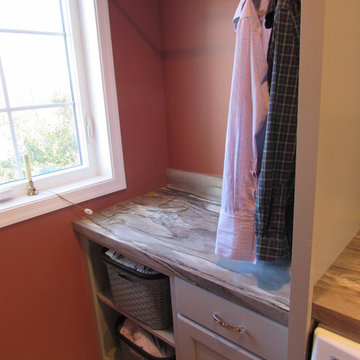
Small traditional single-wall separated utility room in Other with a built-in sink, recessed-panel cabinets, grey cabinets, laminate countertops and a side by side washer and dryer.
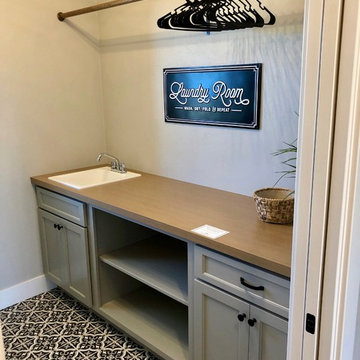
The laundry room features a long hang bar, drop in sink, built in cabinets, and a raised pedastal that is tiled with a unique patterned tile.
This is an example of a medium sized farmhouse galley separated utility room in Other with a built-in sink, shaker cabinets, grey cabinets, laminate countertops, grey walls, ceramic flooring, multi-coloured floors and brown worktops.
This is an example of a medium sized farmhouse galley separated utility room in Other with a built-in sink, shaker cabinets, grey cabinets, laminate countertops, grey walls, ceramic flooring, multi-coloured floors and brown worktops.
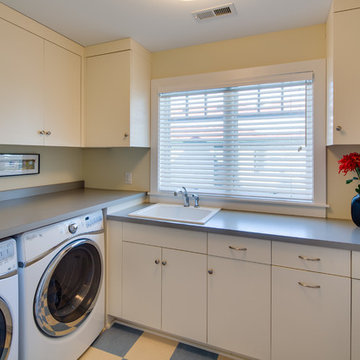
Mark Teskey
Design ideas for a medium sized traditional l-shaped separated utility room in Minneapolis with a built-in sink, flat-panel cabinets, white cabinets, laminate countertops, yellow walls, lino flooring and a side by side washer and dryer.
Design ideas for a medium sized traditional l-shaped separated utility room in Minneapolis with a built-in sink, flat-panel cabinets, white cabinets, laminate countertops, yellow walls, lino flooring and a side by side washer and dryer.

Scott Conover
Large traditional separated utility room in Boise with white cabinets, laminate countertops, concrete flooring, a side by side washer and dryer, open cabinets, black floors, white worktops and grey walls.
Large traditional separated utility room in Boise with white cabinets, laminate countertops, concrete flooring, a side by side washer and dryer, open cabinets, black floors, white worktops and grey walls.
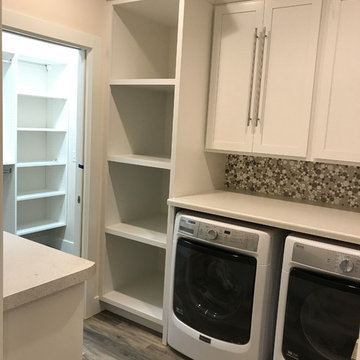
A look into the laundry room
Inspiration for a medium sized modern single-wall separated utility room in Other with shaker cabinets, white cabinets, laminate countertops, beige walls, vinyl flooring, a side by side washer and dryer and multi-coloured floors.
Inspiration for a medium sized modern single-wall separated utility room in Other with shaker cabinets, white cabinets, laminate countertops, beige walls, vinyl flooring, a side by side washer and dryer and multi-coloured floors.

Photo of a medium sized contemporary l-shaped separated utility room in Toronto with a submerged sink, flat-panel cabinets, grey cabinets, laminate countertops, grey walls, porcelain flooring, a stacked washer and dryer and grey floors.

Inspiration for a medium sized traditional l-shaped separated utility room in Seattle with a submerged sink, raised-panel cabinets, laminate countertops, green walls, ceramic flooring, a stacked washer and dryer, beige floors and medium wood cabinets.
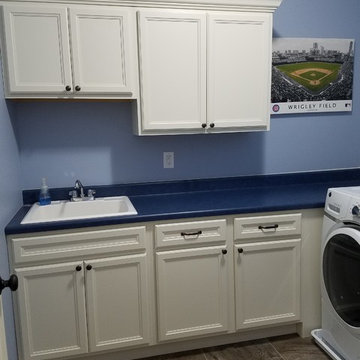
Designer Jenni Knight of @VonTobelValpo worked on this Cubs fan’s laundry room. The Kemper Echo white laminate cabinets are the perfect contrast to the Cubbies blue laminate countertops and light blue walls.
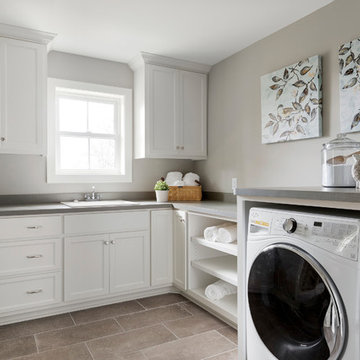
Spacious Laundry Room with front load washer & dryer
Inspiration for a medium sized traditional l-shaped separated utility room in Minneapolis with a built-in sink, shaker cabinets, white cabinets, laminate countertops, grey walls, ceramic flooring, a side by side washer and dryer, grey floors and grey worktops.
Inspiration for a medium sized traditional l-shaped separated utility room in Minneapolis with a built-in sink, shaker cabinets, white cabinets, laminate countertops, grey walls, ceramic flooring, a side by side washer and dryer, grey floors and grey worktops.

Light and airy laundry room with a surprising chandelier that dresses up the space. Stackable washer and dryer with built in storage for laundry baskets. A hanging clothes rod, white cabinets for storage and a large utility sink and sprayer make this space highly functional. Ivetta White porcelain tile. Sherwin Williams Tide Water.
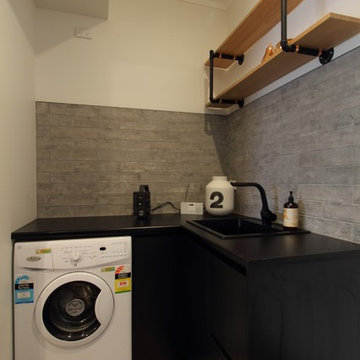
Design ideas for a small urban l-shaped separated utility room in Melbourne with a single-bowl sink, black cabinets, laminate countertops, grey walls, laminate floors, a stacked washer and dryer and flat-panel cabinets.
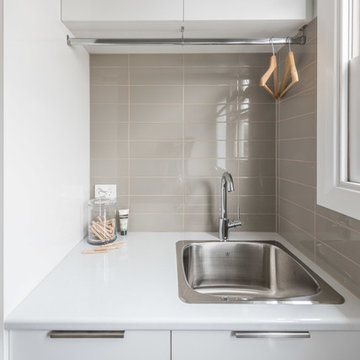
May Photography
Photo of a small contemporary separated utility room in Melbourne with a single-bowl sink, flat-panel cabinets, white cabinets, laminate countertops, grey walls, medium hardwood flooring and a stacked washer and dryer.
Photo of a small contemporary separated utility room in Melbourne with a single-bowl sink, flat-panel cabinets, white cabinets, laminate countertops, grey walls, medium hardwood flooring and a stacked washer and dryer.

Ronda Batchelor,
Galley laundry room with folding counter, dirty clothes bins on rollers underneath, clean clothes baskets for each family member, sweater drying racks with built in fan, and built in ironing board.
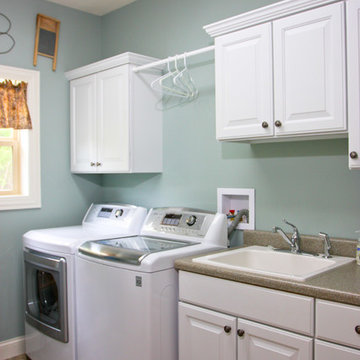
Dave Andersen Photography
Photo of a medium sized classic single-wall separated utility room in Milwaukee with raised-panel cabinets, white cabinets, laminate countertops, lino flooring, a side by side washer and dryer, a built-in sink and blue walls.
Photo of a medium sized classic single-wall separated utility room in Milwaukee with raised-panel cabinets, white cabinets, laminate countertops, lino flooring, a side by side washer and dryer, a built-in sink and blue walls.
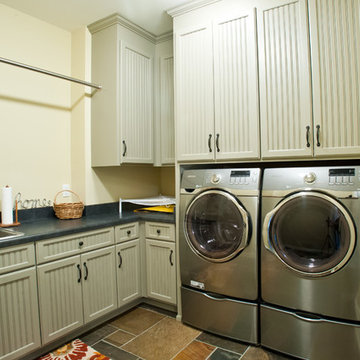
Ascent LLC
Jadon Good Photography
Medium sized classic l-shaped separated utility room in Milwaukee with a built-in sink, grey cabinets, laminate countertops, beige walls, ceramic flooring and a side by side washer and dryer.
Medium sized classic l-shaped separated utility room in Milwaukee with a built-in sink, grey cabinets, laminate countertops, beige walls, ceramic flooring and a side by side washer and dryer.
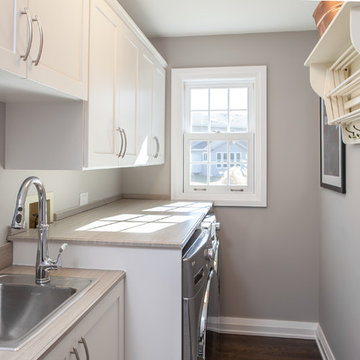
Photo of a medium sized traditional galley separated utility room in Chicago with a built-in sink, shaker cabinets, white cabinets, laminate countertops, grey walls, dark hardwood flooring, a side by side washer and dryer and brown floors.
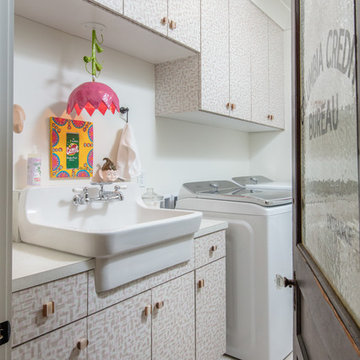
Traditional single-wall separated utility room in Other with an utility sink, flat-panel cabinets, laminate countertops, white walls, a side by side washer and dryer, beige floors and white worktops.
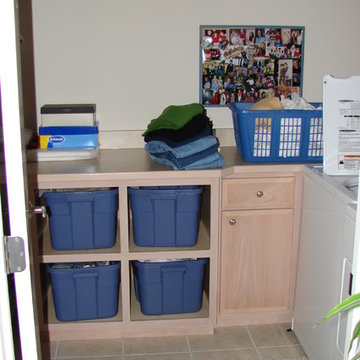
Inspiration for a small traditional l-shaped separated utility room in Cleveland with flat-panel cabinets, light wood cabinets, laminate countertops, beige walls, a side by side washer and dryer and ceramic flooring.

New laundry room with removable ceiling to access plumbing for future kitchen remodel. Soffit on upper left accomodates heating ducts from new furnace room (accecssed by door to the left of the sink). Painted cabinets, painted concrete floor and built in hanging rod make for functional laundry space.
Photo by David Hiser

Floor to ceiling storage with open shelving and a space to fold items. The long cabinet accommodates cleaning supplies such as mops & vacuum cleaners.
Separated Utility Room with Laminate Countertops Ideas and Designs
9