Separated Utility Room with Louvered Cabinets Ideas and Designs
Refine by:
Budget
Sort by:Popular Today
1 - 20 of 45 photos
Item 1 of 3
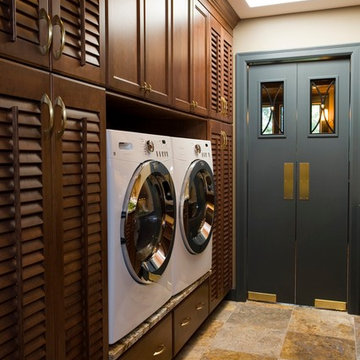
Aicher Interior Project
Traditional separated utility room in Other with louvered cabinets, dark wood cabinets and a side by side washer and dryer.
Traditional separated utility room in Other with louvered cabinets, dark wood cabinets and a side by side washer and dryer.
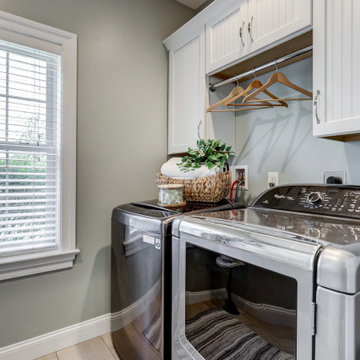
Laundry room with beige tile floor, white cabinets, fresh gray paint, and stainless steel appliances
Small traditional single-wall separated utility room in Other with louvered cabinets, white cabinets, grey walls, ceramic flooring, a side by side washer and dryer and beige floors.
Small traditional single-wall separated utility room in Other with louvered cabinets, white cabinets, grey walls, ceramic flooring, a side by side washer and dryer and beige floors.
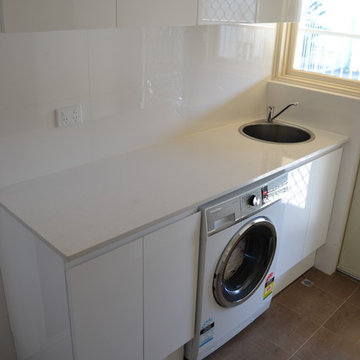
Laundry renovations featuring mainly under mounted setups that create a more minimalist finish while maximising space.
Photo of a small modern single-wall separated utility room in Perth with a built-in sink, louvered cabinets, white cabinets, engineered stone countertops, white walls, porcelain flooring, a side by side washer and dryer and white floors.
Photo of a small modern single-wall separated utility room in Perth with a built-in sink, louvered cabinets, white cabinets, engineered stone countertops, white walls, porcelain flooring, a side by side washer and dryer and white floors.
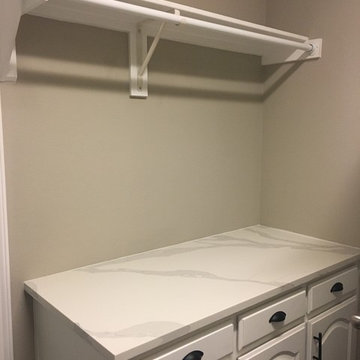
Small modern galley separated utility room in Dallas with a built-in sink, louvered cabinets, white cabinets, engineered stone countertops, grey walls, ceramic flooring, a side by side washer and dryer, brown floors and white worktops.
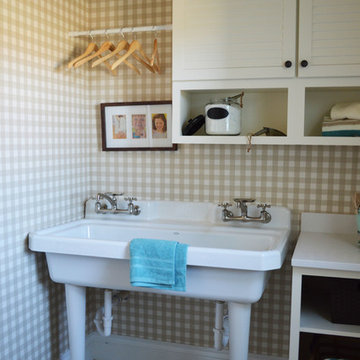
Design ideas for a medium sized classic single-wall separated utility room in Salt Lake City with a single-bowl sink, white cabinets, ceramic flooring, a side by side washer and dryer, engineered stone countertops, multi-coloured walls and louvered cabinets.

This laundry room is fully functional with it's fold-down hanging drying rack and pull out laundry cabinets. The cabinets are custom-made in alder with louvered doors by a local wood worker. The sliding barn door is made entirely from reclaimed wood in a patchwork pattern by local artist, Rob Payne. Side-by-side washer and dryer sit underneath a linen Caesarstone quartz countertop. The floor is 2'x3' tiles of Pennsylvania Bluestone. Wall color is palladian blue by Benjamin Moore.
Photography by Marie-Dominique Verdier

Large rural separated utility room in Denver with an utility sink, louvered cabinets, white walls, a side by side washer and dryer, multicoloured worktops, a vaulted ceiling and feature lighting.

Large traditional l-shaped separated utility room in Salt Lake City with a belfast sink, louvered cabinets, white cabinets, marble worktops, beige walls, a stacked washer and dryer, multi-coloured floors and grey worktops.
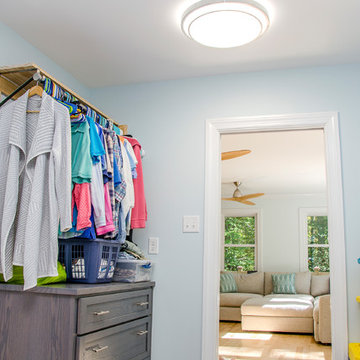
Landry room with side by site washer dryer and a pair of storage cabinets with hanging racks above
Photo of a small traditional galley separated utility room in Richmond with louvered cabinets, grey cabinets, wood worktops, blue walls, a side by side washer and dryer, ceramic flooring and beige floors.
Photo of a small traditional galley separated utility room in Richmond with louvered cabinets, grey cabinets, wood worktops, blue walls, a side by side washer and dryer, ceramic flooring and beige floors.
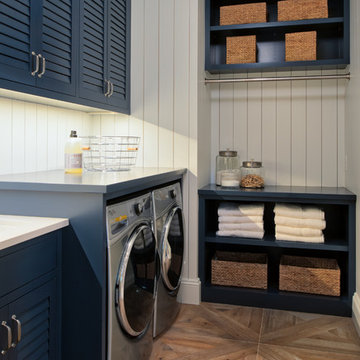
Medium sized classic l-shaped separated utility room in Minneapolis with louvered cabinets, blue cabinets, composite countertops, white walls, light hardwood flooring, a side by side washer and dryer and beige floors.
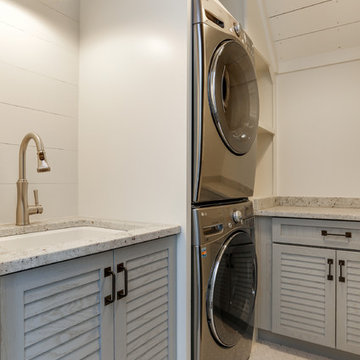
Tad Davis
Inspiration for a small farmhouse separated utility room in Raleigh with a submerged sink, louvered cabinets, grey cabinets, engineered stone countertops, white walls, ceramic flooring, a stacked washer and dryer, white floors and white worktops.
Inspiration for a small farmhouse separated utility room in Raleigh with a submerged sink, louvered cabinets, grey cabinets, engineered stone countertops, white walls, ceramic flooring, a stacked washer and dryer, white floors and white worktops.
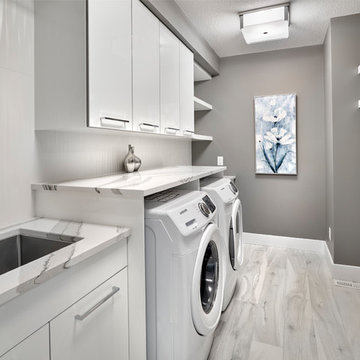
Upper level laundry room attached to the masters walk in closet with hallway access. Sink and room to hang clothes. Quartz counters.
Inspiration for a large contemporary separated utility room in Edmonton with a submerged sink, louvered cabinets, white cabinets, engineered stone countertops, grey walls, porcelain flooring, a side by side washer and dryer, grey floors and white worktops.
Inspiration for a large contemporary separated utility room in Edmonton with a submerged sink, louvered cabinets, white cabinets, engineered stone countertops, grey walls, porcelain flooring, a side by side washer and dryer, grey floors and white worktops.
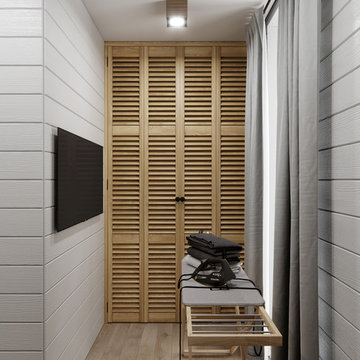
Inspiration for a small farmhouse separated utility room in Valencia with louvered cabinets, light wood cabinets, white walls, ceramic flooring, a concealed washer and dryer and beige floors.
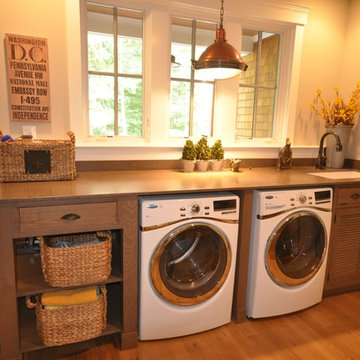
Photo of a small classic single-wall separated utility room in DC Metro with a submerged sink, louvered cabinets, medium wood cabinets, beige walls, light hardwood flooring, a side by side washer and dryer and beige floors.

Photo of a medium sized world-inspired single-wall separated utility room in Los Angeles with louvered cabinets, medium wood cabinets, laminate countertops, white splashback, ceramic splashback, white walls, ceramic flooring, a stacked washer and dryer, grey floors and grey worktops.
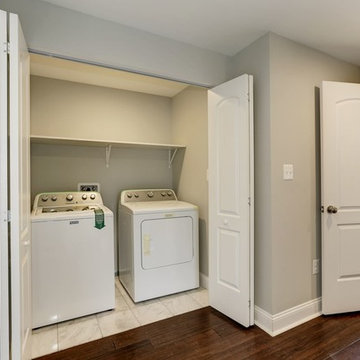
When you don't have the space for your laundry room a way to find space is making a deep closet and hide the equipment with doors. If you need ventilation, louvered doors can make the trick.
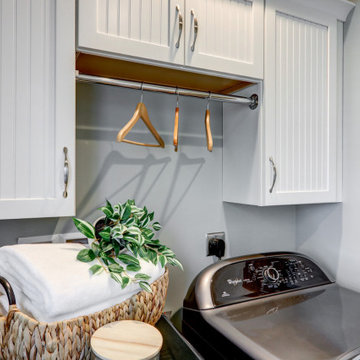
Laundry room with beige tile floor, white cabinets, fresh gray paint, and stainless steel appliances
This is an example of a small traditional single-wall separated utility room in Other with louvered cabinets, white cabinets, grey walls, ceramic flooring, a side by side washer and dryer and beige floors.
This is an example of a small traditional single-wall separated utility room in Other with louvered cabinets, white cabinets, grey walls, ceramic flooring, a side by side washer and dryer and beige floors.
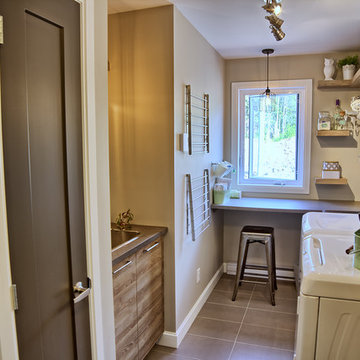
Samuel Morin Technologue
Design ideas for a medium sized contemporary u-shaped separated utility room in Other with a submerged sink, louvered cabinets, quartz worktops, beige walls, ceramic flooring, a side by side washer and dryer and medium wood cabinets.
Design ideas for a medium sized contemporary u-shaped separated utility room in Other with a submerged sink, louvered cabinets, quartz worktops, beige walls, ceramic flooring, a side by side washer and dryer and medium wood cabinets.
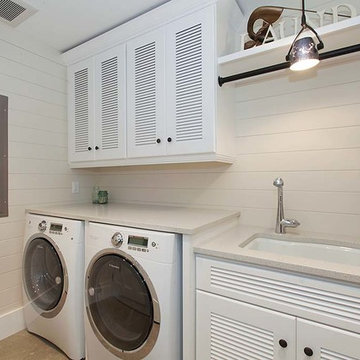
Stephen Armstrong, Cascade Pro Media
Photo of a medium sized nautical single-wall separated utility room in Seattle with a submerged sink, louvered cabinets, white cabinets, engineered stone countertops, beige walls, ceramic flooring and a side by side washer and dryer.
Photo of a medium sized nautical single-wall separated utility room in Seattle with a submerged sink, louvered cabinets, white cabinets, engineered stone countertops, beige walls, ceramic flooring and a side by side washer and dryer.
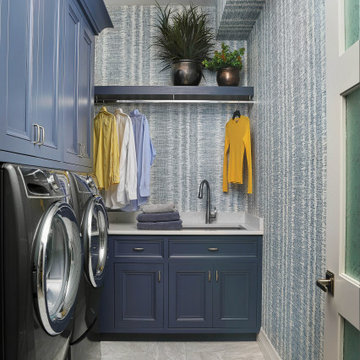
Inspiration for a classic l-shaped separated utility room in Denver with a submerged sink, a side by side washer and dryer, louvered cabinets and blue cabinets.
Separated Utility Room with Louvered Cabinets Ideas and Designs
1