Separated Utility Room with Marble Splashback Ideas and Designs
Refine by:
Budget
Sort by:Popular Today
21 - 40 of 109 photos
Item 1 of 3
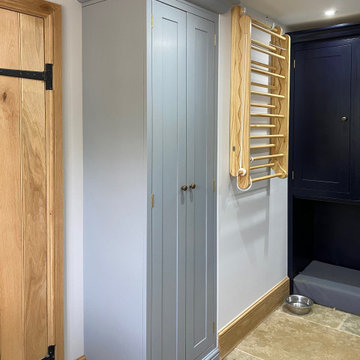
The utility is pacious, with a pull out laundry rack, washer, dryer, sink and toilet. Also we designed a special place for the dogs to lay under the built in cupboards.

Unique, modern custom home in East Dallas.
Large nautical l-shaped separated utility room in Dallas with a submerged sink, flat-panel cabinets, brown cabinets, marble worktops, grey splashback, marble splashback, white walls, porcelain flooring, a side by side washer and dryer, white floors and grey worktops.
Large nautical l-shaped separated utility room in Dallas with a submerged sink, flat-panel cabinets, brown cabinets, marble worktops, grey splashback, marble splashback, white walls, porcelain flooring, a side by side washer and dryer, white floors and grey worktops.

Design ideas for a large galley separated utility room in Phoenix with a submerged sink, raised-panel cabinets, white cabinets, engineered stone countertops, white splashback, marble splashback, white walls, marble flooring, a side by side washer and dryer, white floors, white worktops, wainscoting and feature lighting.

This small addition packs a punch with tons of storage and a functional laundry space. Shoe cubbies, fluted apron sink, and upholstered bench round out the stunning features that make laundry more enjoyable.
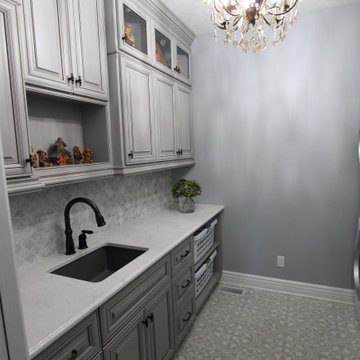
Inspiration for a medium sized victorian galley separated utility room in Other with a built-in sink, raised-panel cabinets, grey cabinets, quartz worktops, marble splashback, ceramic flooring, a stacked washer and dryer, multi-coloured floors and white worktops.

This pint sized laundry room is stocked full of the essentials.
Miele's compact washer and dryer fit snugly under counter. Flanked by an adorable single bowl farm sink this laundry room is up to the task. Plenty of storage lurks behind the cabinet setting on the counter.
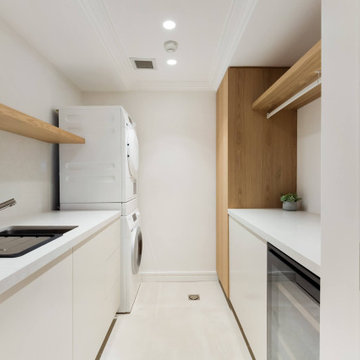
Simple and clean laundry.
Photo of a medium sized contemporary galley separated utility room in Sydney with a submerged sink, light wood cabinets, marble worktops, white splashback, marble splashback, white walls, ceramic flooring, a stacked washer and dryer, beige floors and white worktops.
Photo of a medium sized contemporary galley separated utility room in Sydney with a submerged sink, light wood cabinets, marble worktops, white splashback, marble splashback, white walls, ceramic flooring, a stacked washer and dryer, beige floors and white worktops.

Large classic galley separated utility room in Chicago with recessed-panel cabinets, medium wood cabinets, granite worktops, laminate floors, a side by side washer and dryer, beige floors, beige walls, a built-in sink, brown splashback, marble splashback, brown worktops, a wallpapered ceiling, wallpapered walls and feature lighting.
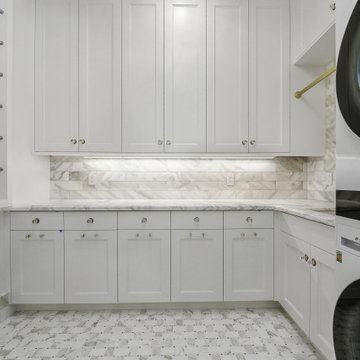
Design ideas for a large l-shaped separated utility room in Salt Lake City with a submerged sink, recessed-panel cabinets, white cabinets, marble worktops, grey splashback, marble splashback, white walls, marble flooring, a stacked washer and dryer, grey floors and grey worktops.
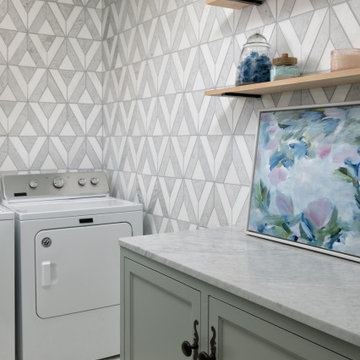
Photo of a galley separated utility room in Kansas City with recessed-panel cabinets, green cabinets, engineered stone countertops, multi-coloured splashback, marble splashback, multi-coloured walls, marble flooring, a side by side washer and dryer, multi-coloured floors and multicoloured worktops.

Dura Supreme Kendall Panel door in White with Kalahari Granite countertops.
This is an example of a medium sized traditional galley separated utility room in San Francisco with a submerged sink, white cabinets, granite worktops, beige splashback, marble splashback, recessed-panel cabinets, beige walls, porcelain flooring, a side by side washer and dryer and beige floors.
This is an example of a medium sized traditional galley separated utility room in San Francisco with a submerged sink, white cabinets, granite worktops, beige splashback, marble splashback, recessed-panel cabinets, beige walls, porcelain flooring, a side by side washer and dryer and beige floors.
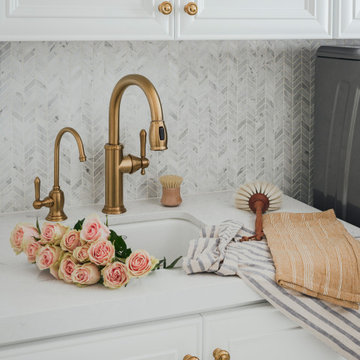
Large classic galley separated utility room in Phoenix with a submerged sink, raised-panel cabinets, white cabinets, engineered stone countertops, white splashback, marble splashback, white walls, marble flooring, a side by side washer and dryer, white floors, white worktops and wainscoting.
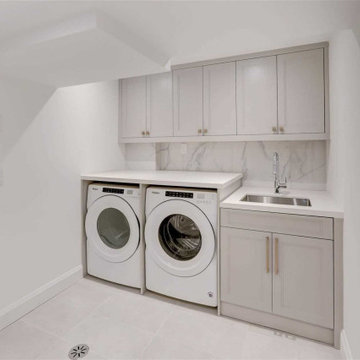
Medium sized contemporary single-wall separated utility room in Toronto with a submerged sink, shaker cabinets, grey cabinets, engineered stone countertops, marble splashback, white walls, porcelain flooring, a side by side washer and dryer, grey floors and white worktops.
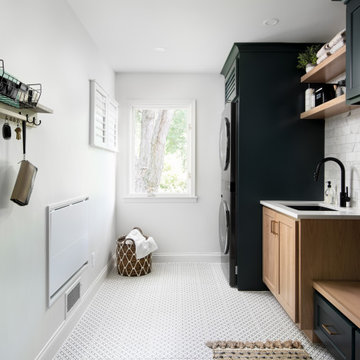
Photo of a medium sized classic single-wall separated utility room in Kansas City with a submerged sink, recessed-panel cabinets, green cabinets, engineered stone countertops, white splashback, marble splashback, white walls, porcelain flooring, a stacked washer and dryer, white floors and white worktops.
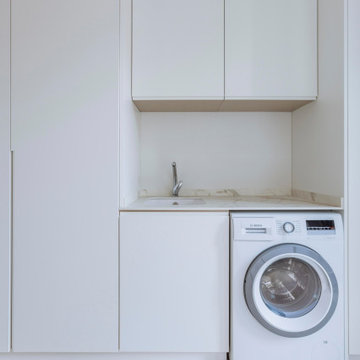
Scandinavian single-wall separated utility room in Valencia with a submerged sink, flat-panel cabinets, white cabinets, marble worktops, white splashback, marble splashback, white walls, light hardwood flooring, an integrated washer and dryer, beige floors and white worktops.
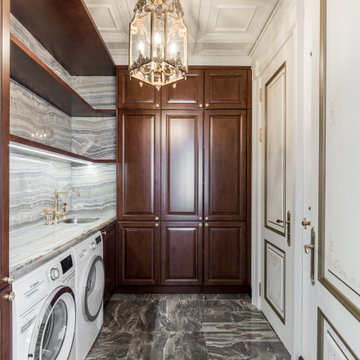
This is an example of a medium sized traditional l-shaped separated utility room in Moscow with a submerged sink, recessed-panel cabinets, dark wood cabinets, onyx worktops, grey splashback, marble splashback, grey walls, porcelain flooring, a side by side washer and dryer, grey floors, grey worktops and a coffered ceiling.
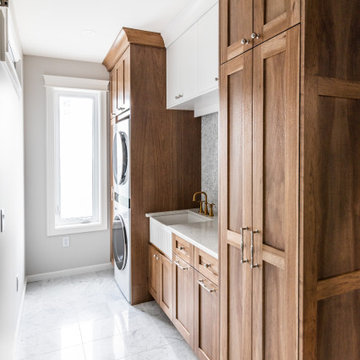
Design ideas for a medium sized traditional single-wall separated utility room in Calgary with a belfast sink, shaker cabinets, engineered stone countertops, white splashback, marble splashback, grey walls, marble flooring, white floors, white worktops and a stacked washer and dryer.
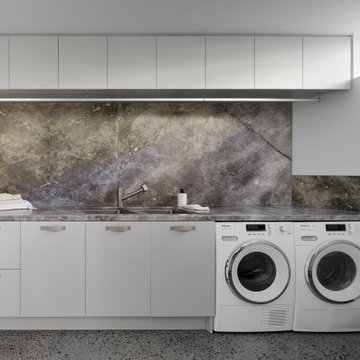
Classic design and high-quality materials will provide longevity for this spacious laundry. The hand selected natural stone was a statement piece in this room.

A quiet laundry room with soft colours and natural hardwood flooring. This laundry room features light blue framed cabinetry, an apron fronted sink, a custom backsplash shape, and hooks for hanging linens.

This project recently completed in Manly shows a perfect blend of classic and contemporary styles. Stunning satin polyurethane cabinets, in our signature 7-coat spray finish, with classic details show that you don’t have to choose between classic and contemporary when renovating your home.
The brief from our client was to create the feeling of a house within their new apartment, allowing their family the ease of apartment living without compromising the feeling of spaciousness. By combining the grandeur of sculpted mouldings with a contemporary neutral colour scheme, we’ve created a mix of old and new school that perfectly suits our client’s lifestyle.
Separated Utility Room with Marble Splashback Ideas and Designs
2