Separated Utility Room with Orange Walls Ideas and Designs
Refine by:
Budget
Sort by:Popular Today
1 - 20 of 64 photos
Item 1 of 3

This is an example of a small bohemian galley separated utility room in Detroit with shaker cabinets, green cabinets, wood worktops, multi-coloured splashback, orange walls, brick flooring, a side by side washer and dryer, beige floors, brown worktops and wallpapered walls.

Design ideas for a medium sized world-inspired l-shaped separated utility room in Calgary with a submerged sink, flat-panel cabinets, light wood cabinets, granite worktops, orange walls, ceramic flooring and a side by side washer and dryer.

Inspiration for a small traditional single-wall separated utility room in Other with open cabinets, white cabinets, laminate countertops, a side by side washer and dryer, multicoloured worktops, orange walls, ceramic flooring and beige floors.

Shutter Avenue Photography
Photo of an expansive rustic u-shaped separated utility room in Denver with recessed-panel cabinets, green cabinets, quartz worktops, ceramic flooring, a side by side washer and dryer and orange walls.
Photo of an expansive rustic u-shaped separated utility room in Denver with recessed-panel cabinets, green cabinets, quartz worktops, ceramic flooring, a side by side washer and dryer and orange walls.

Inspiration for a small traditional single-wall separated utility room in Minneapolis with a submerged sink, raised-panel cabinets, dark wood cabinets, granite worktops, orange walls, medium hardwood flooring, a stacked washer and dryer, brown floors and black worktops.
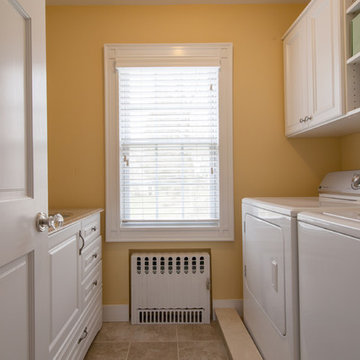
Photos by Brian Madden
This is an example of a medium sized traditional galley separated utility room in New York with a submerged sink, recessed-panel cabinets, white cabinets, granite worktops, orange walls and a side by side washer and dryer.
This is an example of a medium sized traditional galley separated utility room in New York with a submerged sink, recessed-panel cabinets, white cabinets, granite worktops, orange walls and a side by side washer and dryer.
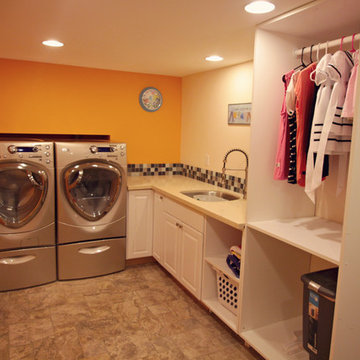
This is an example of a medium sized contemporary l-shaped separated utility room in Seattle with a submerged sink, raised-panel cabinets, white cabinets, orange walls, a side by side washer and dryer, engineered stone countertops and ceramic flooring.

Built in the iconic neighborhood of Mount Curve, just blocks from the lakes, Walker Art Museum, and restaurants, this is city living at its best. Myrtle House is a design-build collaboration with Hage Homes and Regarding Design with expertise in Southern-inspired architecture and gracious interiors. With a charming Tudor exterior and modern interior layout, this house is perfect for all ages.
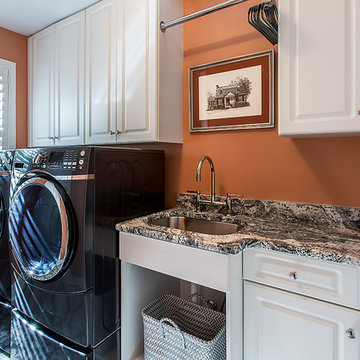
Laundry Room Renovation Project
Inspiration for a small traditional single-wall separated utility room in Richmond with a submerged sink, white cabinets, granite worktops, orange walls, porcelain flooring, a side by side washer and dryer and raised-panel cabinets.
Inspiration for a small traditional single-wall separated utility room in Richmond with a submerged sink, white cabinets, granite worktops, orange walls, porcelain flooring, a side by side washer and dryer and raised-panel cabinets.
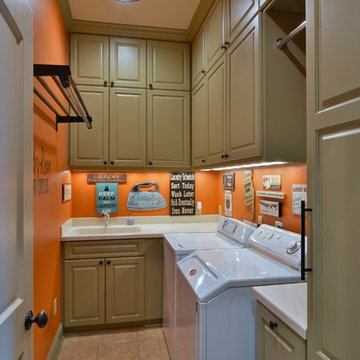
Design ideas for a medium sized traditional l-shaped separated utility room in Houston with an integrated sink, raised-panel cabinets, green cabinets, composite countertops, orange walls, ceramic flooring and a side by side washer and dryer.
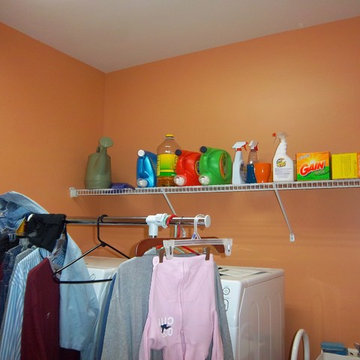
Laundry room painted a bold orange color - project in Linwood, NJ. More at AkPaintingAndPowerwashing.com
This is an example of a medium sized contemporary single-wall separated utility room in Philadelphia with an utility sink, orange walls and a side by side washer and dryer.
This is an example of a medium sized contemporary single-wall separated utility room in Philadelphia with an utility sink, orange walls and a side by side washer and dryer.
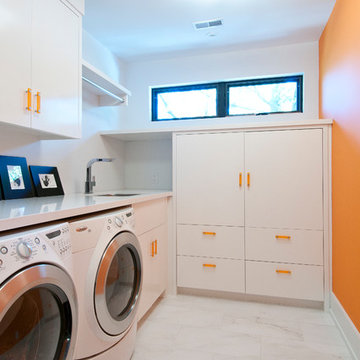
Medium sized contemporary l-shaped separated utility room in Toronto with flat-panel cabinets, white cabinets, a side by side washer and dryer, a submerged sink, engineered stone countertops, orange walls, porcelain flooring and white worktops.
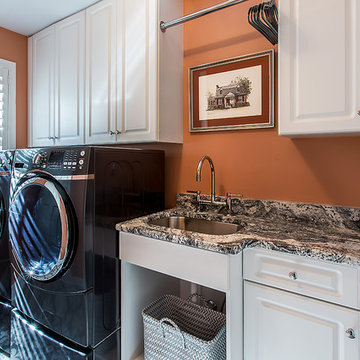
Inspiration for a medium sized classic single-wall separated utility room in Richmond with a submerged sink, raised-panel cabinets, white cabinets, granite worktops, orange walls, ceramic flooring, a side by side washer and dryer, multi-coloured floors and grey worktops.
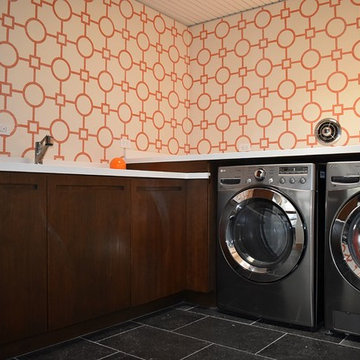
This is an example of a medium sized midcentury separated utility room in Los Angeles with a submerged sink, flat-panel cabinets, orange walls, a side by side washer and dryer, black floors and dark wood cabinets.
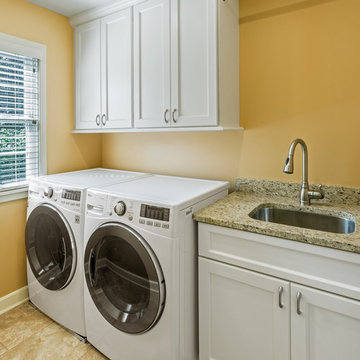
The kids former 2nd floor bathroom was replaced with a new laundry room for much easier washing access.
LG high efficiency washer and dryer looks good and includes a washer drain pan for peace of mind.
A quartz countertop and satin nickel faucet provide a low maintenance solution for cleaning on the 2nd floor.
Stone tile was used on the floor for durability and easy cleaning of any spills.
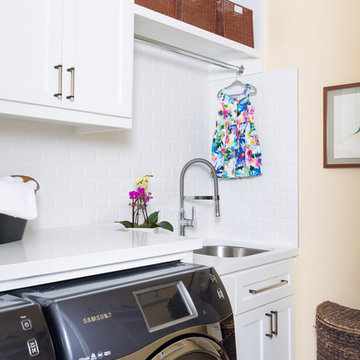
Printed wallpaper, marble, and high-end finishes abound in these luxurious bathrooms designed by our Oakland studio:
Designed by Oakland interior design studio Joy Street Design. Serving Alameda, Berkeley, Orinda, Walnut Creek, Piedmont, and San Francisco.
For more about Joy Street Design, click here: https://www.joystreetdesign.com/
To learn more about this project, click here:
https://www.joystreetdesign.com/portfolio/high-end-bathroom-houston
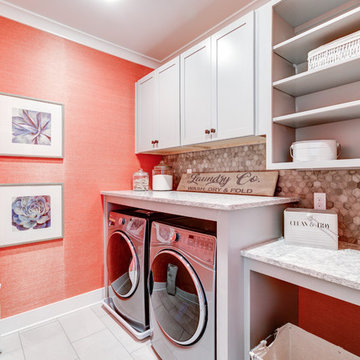
Who likes doing laundry? The answer is "anyone who has a laundry room like this!
Photo of a medium sized country single-wall separated utility room in Richmond with shaker cabinets, grey cabinets, engineered stone countertops, orange walls, ceramic flooring, a side by side washer and dryer and beige floors.
Photo of a medium sized country single-wall separated utility room in Richmond with shaker cabinets, grey cabinets, engineered stone countertops, orange walls, ceramic flooring, a side by side washer and dryer and beige floors.
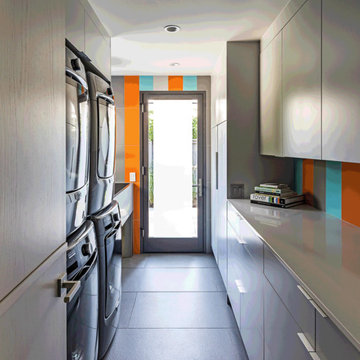
Terri Glanger Photography
Inspiration for a small contemporary galley separated utility room in Dallas with an utility sink, flat-panel cabinets, grey cabinets, engineered stone countertops, orange walls, ceramic flooring, a stacked washer and dryer, grey floors and grey worktops.
Inspiration for a small contemporary galley separated utility room in Dallas with an utility sink, flat-panel cabinets, grey cabinets, engineered stone countertops, orange walls, ceramic flooring, a stacked washer and dryer, grey floors and grey worktops.
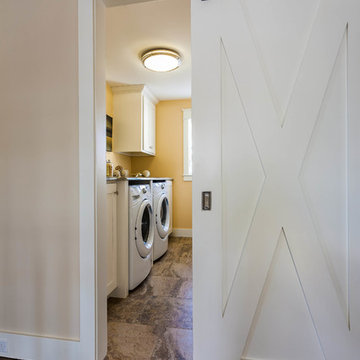
Good things come in small packages, as Tricklebrook proves. This compact yet charming design packs a lot of personality into an efficient plan that is perfect for a tight city or waterfront lot. Inspired by the Craftsman aesthetic and classic All-American bungalow design, the exterior features interesting roof lines with overhangs, stone and shingle accents and abundant windows designed both to let in maximum natural sunlight as well as take full advantage of the lakefront views.
The covered front porch leads into a welcoming foyer and the first level’s 1,150-square foot floor plan, which is divided into both family and private areas for maximum convenience. Private spaces include a flexible first-floor bedroom or office on the left; family spaces include a living room with fireplace, an open plan kitchen with an unusual oval island and dining area on the right as well as a nearby handy mud room. At night, relax on the 150-square-foot screened porch or patio. Head upstairs and you’ll find an additional 1,025 square feet of living space, with two bedrooms, both with unusual sloped ceilings, walk-in closets and private baths. The second floor also includes a convenient laundry room and an office/reading area.
Photographer: Dave Leale
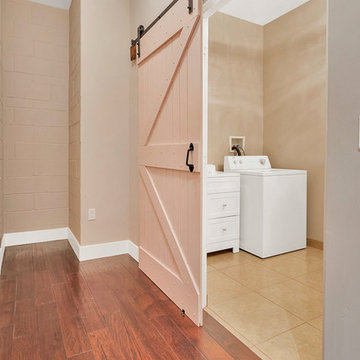
Photo of a large retro l-shaped separated utility room in Los Angeles with a built-in sink, shaker cabinets, white cabinets, quartz worktops, orange walls, ceramic flooring, a side by side washer and dryer, beige floors and white worktops.
Separated Utility Room with Orange Walls Ideas and Designs
1