Separated Utility Room with Red Walls Ideas and Designs
Refine by:
Budget
Sort by:Popular Today
1 - 20 of 50 photos
Item 1 of 3

Mark Lohman
Photo of a medium sized country u-shaped separated utility room in Los Angeles with a submerged sink, shaker cabinets, white cabinets, red walls, porcelain flooring and a side by side washer and dryer.
Photo of a medium sized country u-shaped separated utility room in Los Angeles with a submerged sink, shaker cabinets, white cabinets, red walls, porcelain flooring and a side by side washer and dryer.
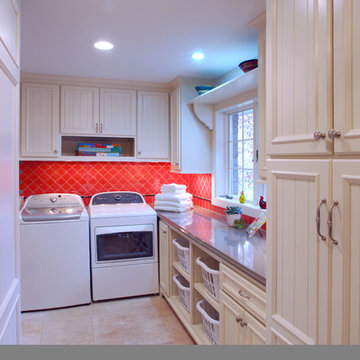
Bohemian l-shaped separated utility room in Minneapolis with white cabinets, red walls, travertine flooring, a side by side washer and dryer and recessed-panel cabinets.

Traditional separated utility room in Minneapolis with a submerged sink, recessed-panel cabinets, white cabinets, a side by side washer and dryer, multi-coloured floors, white worktops, red walls and feature lighting.

This is an example of a medium sized midcentury l-shaped separated utility room in Grand Rapids with a submerged sink, flat-panel cabinets, white cabinets, engineered stone countertops, red walls, ceramic flooring, a stacked washer and dryer, brown floors and white worktops.

Production of hand-made MOSAIC ARTISTIC TILES that are of artistic quality with a touch of variation in their colour, shade, tone and size. Each product has an intrinsic characteristic that is peculiar to them. A customization of all products by using hand made pattern with any combination of colours from our classic colour palette.
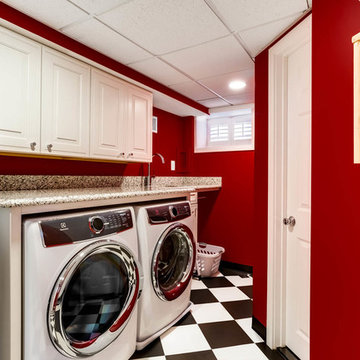
J. Larry Golfer Photography
Small traditional galley separated utility room in DC Metro with raised-panel cabinets, white cabinets, granite worktops, red walls, ceramic flooring, a side by side washer and dryer and white floors.
Small traditional galley separated utility room in DC Metro with raised-panel cabinets, white cabinets, granite worktops, red walls, ceramic flooring, a side by side washer and dryer and white floors.
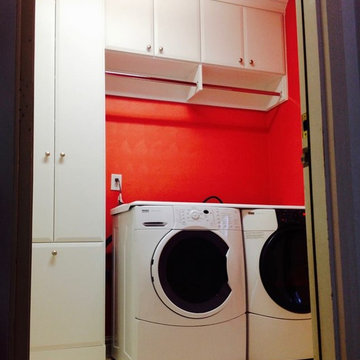
Small contemporary separated utility room in New York with a submerged sink, white cabinets, red walls and a side by side washer and dryer.

The Johnson-Thompson House, built c. 1750, has the distinct title as being the oldest structure in Winchester. Many alterations were made over the years to keep up with the times, but most recently it had the great fortune to get just the right family who appreciated and capitalized on its legacy. From the newly installed pine floors with cut, hand driven nails to the authentic rustic plaster walls, to the original timber frame, this 300 year old Georgian farmhouse is a masterpiece of old and new. Together with the homeowners and Cummings Architects, Windhill Builders embarked on a journey to salvage all of the best from this home and recreate what had been lost over time. To celebrate its history and the stories within, rooms and details were preserved where possible, woodwork and paint colors painstakingly matched and blended; the hall and parlor refurbished; the three run open string staircase lovingly restored; and details like an authentic front door with period hinges masterfully created. To accommodate its modern day family an addition was constructed to house a brand new, farmhouse style kitchen with an oversized island topped with reclaimed oak and a unique backsplash fashioned out of brick that was sourced from the home itself. Bathrooms were added and upgraded, including a spa-like retreat in the master bath, but include features like a claw foot tub, a niche with exposed brick and a magnificent barn door, as nods to the past. This renovation is one for the history books!
Eric Roth
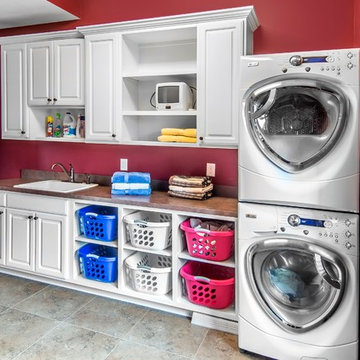
Alan Jackson - Jackson Studios
Design ideas for a medium sized classic single-wall separated utility room in Omaha with raised-panel cabinets, white cabinets, laminate countertops, red walls, porcelain flooring, a stacked washer and dryer and a built-in sink.
Design ideas for a medium sized classic single-wall separated utility room in Omaha with raised-panel cabinets, white cabinets, laminate countertops, red walls, porcelain flooring, a stacked washer and dryer and a built-in sink.
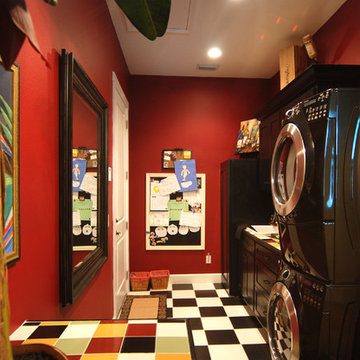
Inspiration for a medium sized eclectic single-wall separated utility room in Tampa with recessed-panel cabinets, black cabinets, red walls, lino flooring and a stacked washer and dryer.
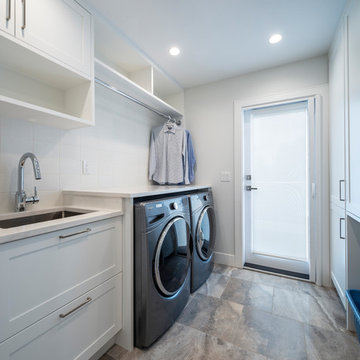
Photography: Paul Grdina
Photo of a medium sized traditional galley separated utility room in Vancouver with a submerged sink, shaker cabinets, white cabinets, engineered stone countertops, red walls, porcelain flooring, a side by side washer and dryer, grey floors and white worktops.
Photo of a medium sized traditional galley separated utility room in Vancouver with a submerged sink, shaker cabinets, white cabinets, engineered stone countertops, red walls, porcelain flooring, a side by side washer and dryer, grey floors and white worktops.
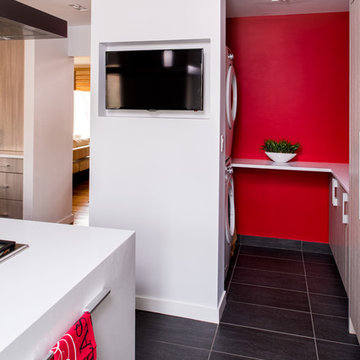
Ilir Rizaj
Photo of a small contemporary u-shaped separated utility room in New York with flat-panel cabinets, light wood cabinets, engineered stone countertops, red walls, porcelain flooring, a stacked washer and dryer and grey floors.
Photo of a small contemporary u-shaped separated utility room in New York with flat-panel cabinets, light wood cabinets, engineered stone countertops, red walls, porcelain flooring, a stacked washer and dryer and grey floors.
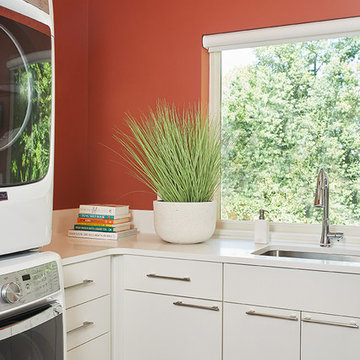
Shiloh Cabinetry: Peal White Finish.
Maytag White Front Load Washer, Overnight Wash and Dry.
Maytag White Gas Dryer, Steam Refresh Cycle.
Photos: Ashley Avila Photography.
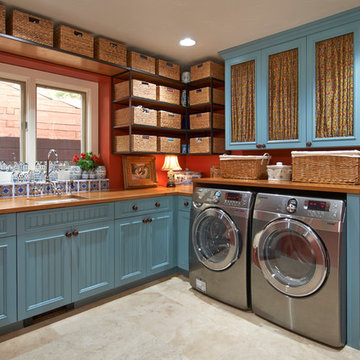
Vic Moss Photography
Design ideas for a large l-shaped separated utility room in Denver with blue cabinets, red walls, a submerged sink, wood worktops, porcelain flooring, a side by side washer and dryer and beige floors.
Design ideas for a large l-shaped separated utility room in Denver with blue cabinets, red walls, a submerged sink, wood worktops, porcelain flooring, a side by side washer and dryer and beige floors.
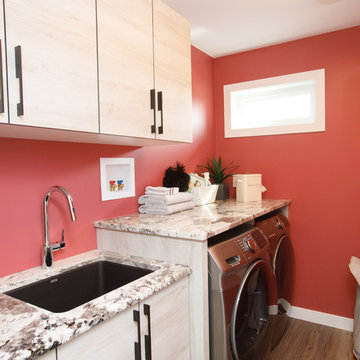
Contemporary single-wall separated utility room in Other with a submerged sink, flat-panel cabinets, light wood cabinets, red walls, a side by side washer and dryer, multicoloured worktops, dark hardwood flooring and brown floors.
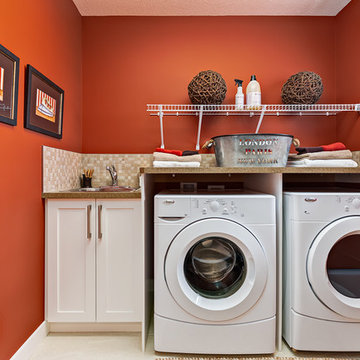
Inspiration for a medium sized traditional single-wall separated utility room in Calgary with a built-in sink, shaker cabinets, white cabinets, red walls and a side by side washer and dryer.
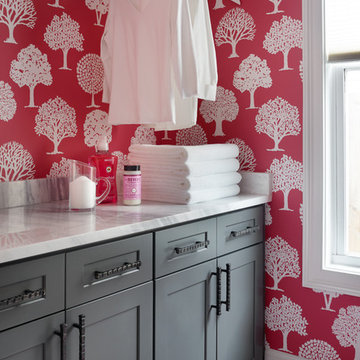
Photography by Emily Followill - colorful colorful accents grey cabinets modern farmhouse pink Wallpaper modern laundry room
Design ideas for a medium sized traditional galley separated utility room in Atlanta with shaker cabinets, grey cabinets, marble worktops, porcelain flooring, a side by side washer and dryer and red walls.
Design ideas for a medium sized traditional galley separated utility room in Atlanta with shaker cabinets, grey cabinets, marble worktops, porcelain flooring, a side by side washer and dryer and red walls.
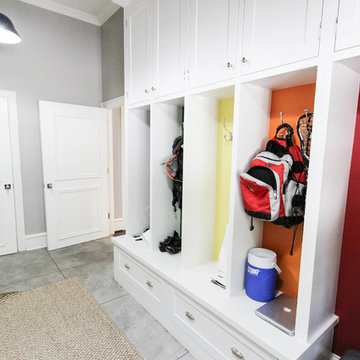
Inspiration for a large classic single-wall separated utility room with white cabinets, a side by side washer and dryer, a submerged sink, raised-panel cabinets, laminate countertops, red walls and ceramic flooring.
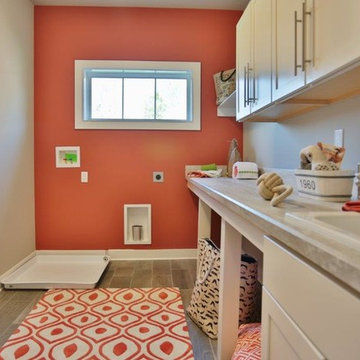
Jagoe Homes, Inc. Project: The Enclave at Glen Lakes Home. Location: Louisville, Kentucky. Site Number: EGL 40.
Photo of a medium sized traditional separated utility room in Louisville with a built-in sink, shaker cabinets, white cabinets, laminate countertops, red walls, ceramic flooring and a side by side washer and dryer.
Photo of a medium sized traditional separated utility room in Louisville with a built-in sink, shaker cabinets, white cabinets, laminate countertops, red walls, ceramic flooring and a side by side washer and dryer.
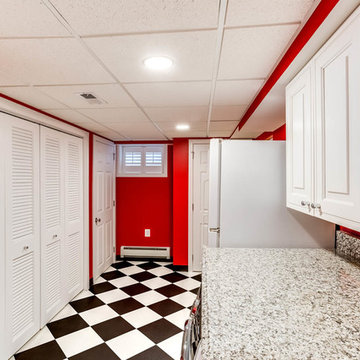
J. Larry Golfer Photography
Inspiration for a small classic galley separated utility room in DC Metro with raised-panel cabinets, white cabinets, granite worktops, red walls, ceramic flooring, a side by side washer and dryer and white floors.
Inspiration for a small classic galley separated utility room in DC Metro with raised-panel cabinets, white cabinets, granite worktops, red walls, ceramic flooring, a side by side washer and dryer and white floors.
Separated Utility Room with Red Walls Ideas and Designs
1