Separated Utility Room with Stainless Steel Worktops Ideas and Designs
Refine by:
Budget
Sort by:Popular Today
41 - 60 of 70 photos
Item 1 of 3
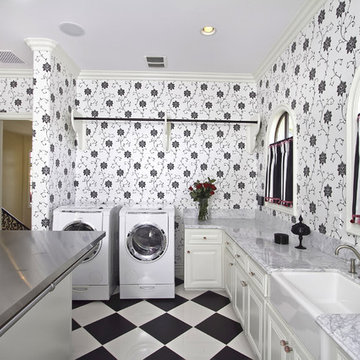
Scottsdale Elegance - Laundry Room/ Project Room - Utility View.
Expansive traditional l-shaped separated utility room in Phoenix with a submerged sink, raised-panel cabinets, white cabinets, stainless steel worktops, white walls, ceramic flooring and a side by side washer and dryer.
Expansive traditional l-shaped separated utility room in Phoenix with a submerged sink, raised-panel cabinets, white cabinets, stainless steel worktops, white walls, ceramic flooring and a side by side washer and dryer.
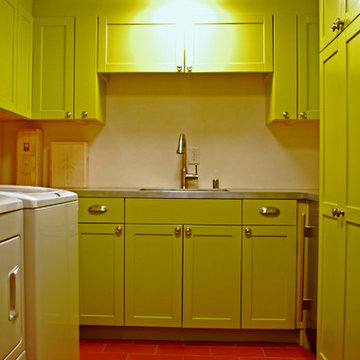
Inspiration for a medium sized bohemian u-shaped separated utility room in Albuquerque with a submerged sink, recessed-panel cabinets, green cabinets, stainless steel worktops, white walls, terracotta flooring and a side by side washer and dryer.
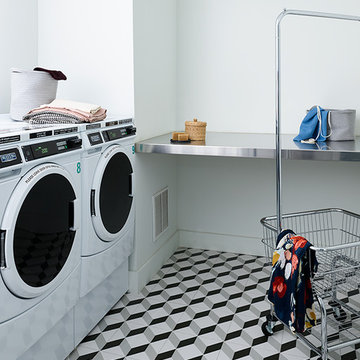
Medium sized contemporary l-shaped separated utility room in New York with stainless steel worktops, green walls, ceramic flooring and a side by side washer and dryer.
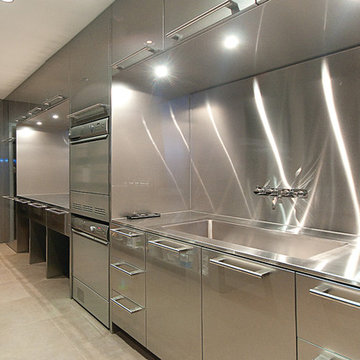
Custom laundry room finished completely in stainless steel. Photo by John Sinal.
Photo of an expansive u-shaped separated utility room in Vancouver with an integrated sink, flat-panel cabinets, stainless steel cabinets and stainless steel worktops.
Photo of an expansive u-shaped separated utility room in Vancouver with an integrated sink, flat-panel cabinets, stainless steel cabinets and stainless steel worktops.
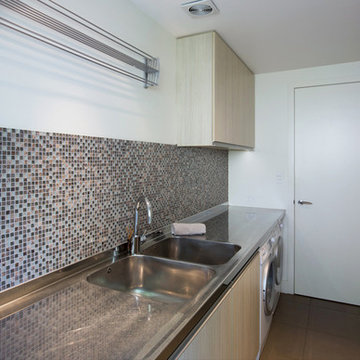
Intense Photography
Photo of a large modern single-wall separated utility room in Auckland with a double-bowl sink, flat-panel cabinets, medium wood cabinets, stainless steel worktops, white walls, ceramic flooring and a side by side washer and dryer.
Photo of a large modern single-wall separated utility room in Auckland with a double-bowl sink, flat-panel cabinets, medium wood cabinets, stainless steel worktops, white walls, ceramic flooring and a side by side washer and dryer.
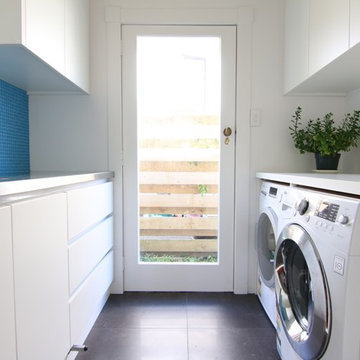
Parallel laundry with direct access to clothesline
Inspiration for a medium sized modern galley separated utility room in Auckland with flat-panel cabinets, white cabinets, stainless steel worktops, blue splashback, glass tiled splashback, a side by side washer and dryer and white worktops.
Inspiration for a medium sized modern galley separated utility room in Auckland with flat-panel cabinets, white cabinets, stainless steel worktops, blue splashback, glass tiled splashback, a side by side washer and dryer and white worktops.
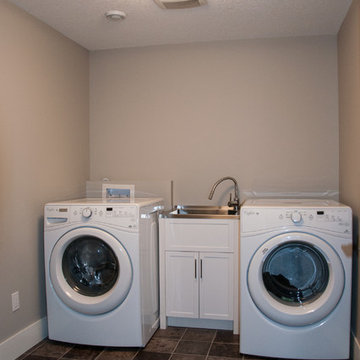
This is an example of a medium sized traditional single-wall separated utility room in Calgary with an utility sink, shaker cabinets, white cabinets, stainless steel worktops, grey walls, lino flooring and a side by side washer and dryer.
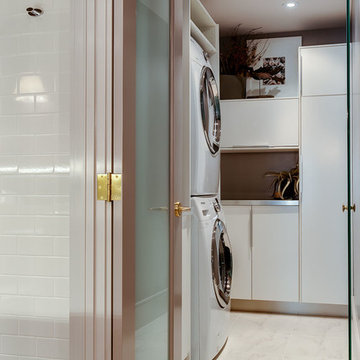
Photo of a small classic l-shaped separated utility room in Toronto with a single-bowl sink, flat-panel cabinets, white cabinets, grey walls, ceramic flooring, a stacked washer and dryer and stainless steel worktops.
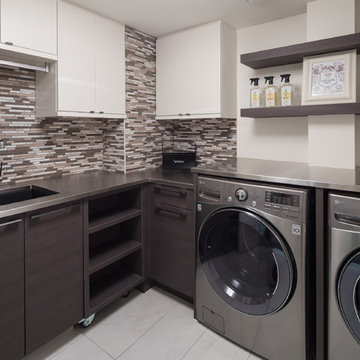
©Justin Van Leeuwen
Design ideas for a classic separated utility room in Ottawa with flat-panel cabinets, white cabinets, stainless steel worktops, beige walls, porcelain flooring, a side by side washer and dryer and a submerged sink.
Design ideas for a classic separated utility room in Ottawa with flat-panel cabinets, white cabinets, stainless steel worktops, beige walls, porcelain flooring, a side by side washer and dryer and a submerged sink.
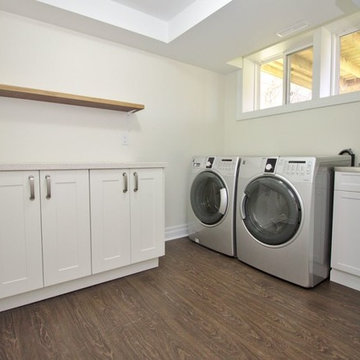
Inspiration for a medium sized traditional separated utility room in Toronto with shaker cabinets, white cabinets, stainless steel worktops, white walls, dark hardwood flooring, a side by side washer and dryer and brown floors.
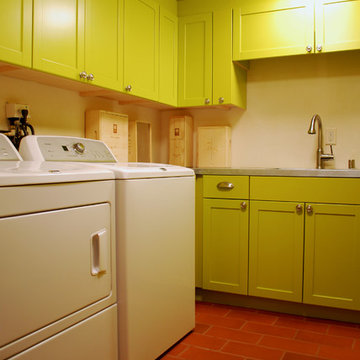
Medium sized eclectic u-shaped separated utility room in Albuquerque with a submerged sink, recessed-panel cabinets, green cabinets, stainless steel worktops, white walls, terracotta flooring and a side by side washer and dryer.
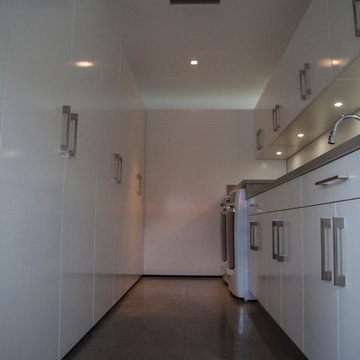
This Woodways laundry room utilizes bright white cabinetry to contain as much light within this dark room. Clean lines and flat panel doors keep the look contemporary and modern. This high gloss acrylic material will be easy to clean and will hold up against moisture in this space. Under cabinet lighting is used to highlight the working surfaces to provide better task lighting.
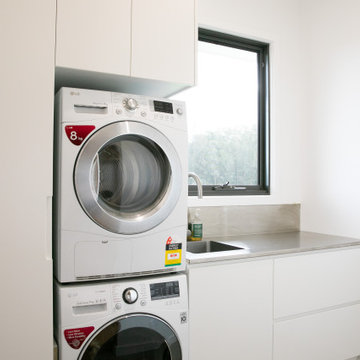
2 Pack Polyurethane Painted Doors & Drawer Fronts with Stainless Steel Bench & Splashback
Photo of a medium sized contemporary separated utility room in Newcastle - Maitland with flat-panel cabinets, white cabinets, stainless steel worktops, white walls, concrete flooring and a stacked washer and dryer.
Photo of a medium sized contemporary separated utility room in Newcastle - Maitland with flat-panel cabinets, white cabinets, stainless steel worktops, white walls, concrete flooring and a stacked washer and dryer.
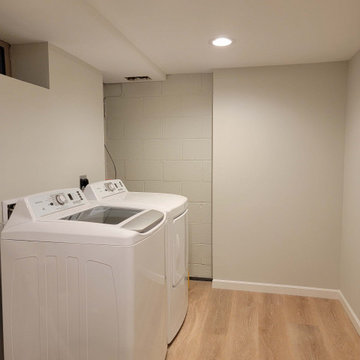
The laundry room is finished, and it looks and feels great.
The good temperature and illumination in the area make the chore a pleasurable one.
Inspiration for a medium sized separated utility room in Minneapolis with an integrated sink, white cabinets, stainless steel worktops, white walls, vinyl flooring and beige floors.
Inspiration for a medium sized separated utility room in Minneapolis with an integrated sink, white cabinets, stainless steel worktops, white walls, vinyl flooring and beige floors.
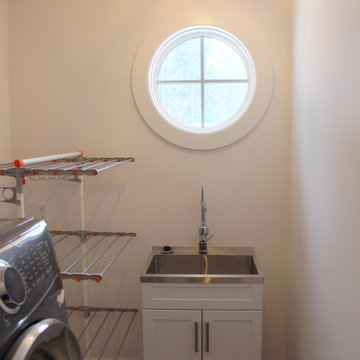
Traditional single-wall separated utility room in New York with an utility sink, shaker cabinets, white cabinets, stainless steel worktops, white walls, porcelain flooring, a side by side washer and dryer, black floors and white worktops.
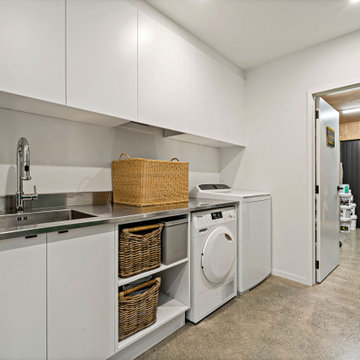
This lovely laundry is a great place to get on top of your washing needs. Plenty of storage and counter space. With the same flooring throughout the extension. Then onto the garage.
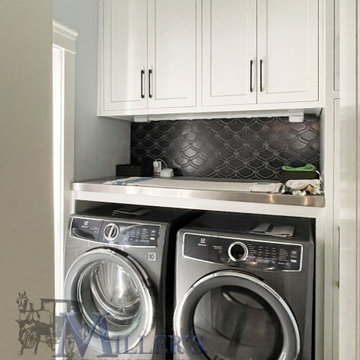
This is an example of a medium sized classic single-wall separated utility room in Tampa with recessed-panel cabinets, white cabinets, stainless steel worktops, white walls and a side by side washer and dryer.
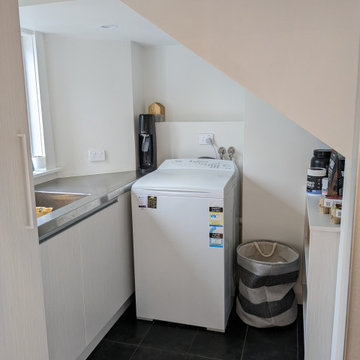
Custom stainless steel benchtop maximises working area
Separated utility room in Wellington with shaker cabinets, stainless steel worktops, ceramic flooring and grey worktops.
Separated utility room in Wellington with shaker cabinets, stainless steel worktops, ceramic flooring and grey worktops.
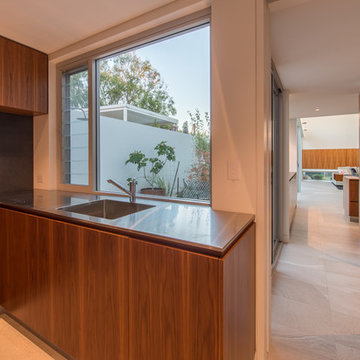
Andrew Pritchard Photography
Inspiration for a medium sized contemporary u-shaped separated utility room in Perth with an integrated sink, flat-panel cabinets, medium wood cabinets, stainless steel worktops, white walls, ceramic flooring, a side by side washer and dryer, grey floors and grey worktops.
Inspiration for a medium sized contemporary u-shaped separated utility room in Perth with an integrated sink, flat-panel cabinets, medium wood cabinets, stainless steel worktops, white walls, ceramic flooring, a side by side washer and dryer, grey floors and grey worktops.
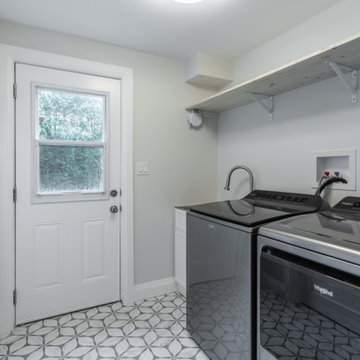
Design ideas for a medium sized urban single-wall separated utility room in Toronto with an utility sink, shaker cabinets, white cabinets, stainless steel worktops, grey walls, marble flooring, a side by side washer and dryer and grey floors.
Separated Utility Room with Stainless Steel Worktops Ideas and Designs
3