Shabby-Chic Style Bathroom with a Freestanding Vanity Unit Ideas and Designs
Refine by:
Budget
Sort by:Popular Today
81 - 100 of 102 photos
Item 1 of 3
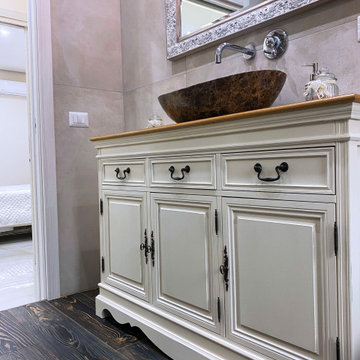
vista bagno mobile e ingresso. Il mobile è in legno laccato bianco modello shabby con top in rovere ; il rivestimento principale è in gres porcellanato di grande formato finitura gray stone ; lavabo ad appoggio effetto marmo stone brown ; miscelatori e termoradiatore in finitura acciaio che riprendono la cornice dello specchio arricchito con una texture materica ; pavimento in gres porcellanato modello a listoni finitura legno zen brown
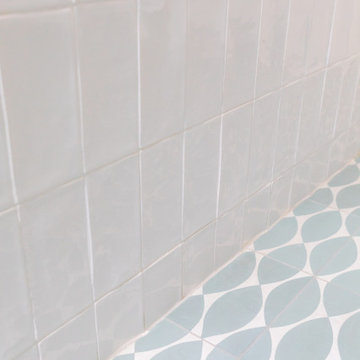
Nos clients, une famille avec 3 enfants, ont fait l'acquisition de ce bien avec une jolie surface de type loft (200 m²). Cependant, ce dernier manquait de personnalité et il était nécessaire de créer de belles liaisons entre les différents étages afin d'obtenir un tout cohérent et esthétique.
Nos équipes, en collaboration avec @charlotte_fequet, ont travaillé des tons pastel, camaïeux de bleus afin de créer une continuité et d’amener le ciel bleu à l’intérieur.
Pour le sol du RDC, nous avons coulé du béton ciré @okre.eu afin d'accentuer le côté loft tout en réduisant les coûts de dépose parquet. Néanmoins, pour les pièces à l'étage, un nouveau parquet a été posé pour plus de chaleur.
Au RDC, la chambre parentale a été remplacée par une cuisine. Elle s'ouvre à présent sur le salon, la salle à manger ainsi que la terrasse. La nouvelle cuisine offre à la fois un côté doux avec ses caissons peints en Biscuit vert (@ressource_peintures) et un côté graphique grâce à ses suspensions @celinewrightparis et ses deux verrières sur mesure.
Ce côté graphique est également présent dans les SDB avec des carreaux de ciments signés @mosaic.factory. On y retrouve des choix avant-gardistes à l'instar des carreaux de ciments créés en collaboration avec Valentine Bärg ou encore ceux issus de la collection "Forma".
Des menuiseries sur mesure viennent embellir le loft tout en le rendant plus fonctionnel. Dans le salon, les rangements sous l'escalier et la banquette ; le salon TV où nos équipes ont fait du semi sur mesure avec des caissons @ikeafrance ; les verrières de la SDB et de la cuisine ; ou encore cette somptueuse bibliothèque qui vient structurer le couloir
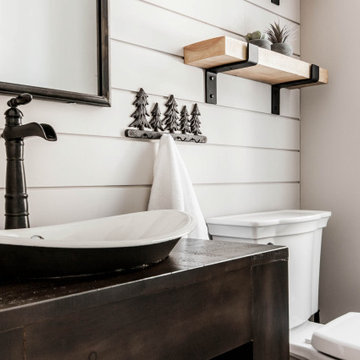
Complete renovation of the bathroom
Photo of a small shabby-chic style shower room bathroom in Montreal with flat-panel cabinets, dark wood cabinets, a two-piece toilet, beige walls, porcelain flooring, a vessel sink, wooden worktops, beige floors, brown worktops, a single sink, a freestanding vanity unit and tongue and groove walls.
Photo of a small shabby-chic style shower room bathroom in Montreal with flat-panel cabinets, dark wood cabinets, a two-piece toilet, beige walls, porcelain flooring, a vessel sink, wooden worktops, beige floors, brown worktops, a single sink, a freestanding vanity unit and tongue and groove walls.
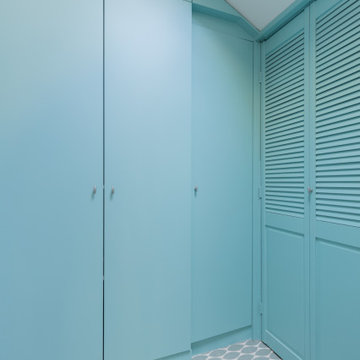
Nos clients, une famille avec 3 enfants, ont fait l'acquisition de ce bien avec une jolie surface de type loft (200 m²). Cependant, ce dernier manquait de personnalité et il était nécessaire de créer de belles liaisons entre les différents étages afin d'obtenir un tout cohérent et esthétique.
Nos équipes, en collaboration avec @charlotte_fequet, ont travaillé des tons pastel, camaïeux de bleus afin de créer une continuité et d’amener le ciel bleu à l’intérieur.
Pour le sol du RDC, nous avons coulé du béton ciré @okre.eu afin d'accentuer le côté loft tout en réduisant les coûts de dépose parquet. Néanmoins, pour les pièces à l'étage, un nouveau parquet a été posé pour plus de chaleur.
Au RDC, la chambre parentale a été remplacée par une cuisine. Elle s'ouvre à présent sur le salon, la salle à manger ainsi que la terrasse. La nouvelle cuisine offre à la fois un côté doux avec ses caissons peints en Biscuit vert (@ressource_peintures) et un côté graphique grâce à ses suspensions @celinewrightparis et ses deux verrières sur mesure.
Ce côté graphique est également présent dans les SDB avec des carreaux de ciments signés @mosaic.factory. On y retrouve des choix avant-gardistes à l'instar des carreaux de ciments créés en collaboration avec Valentine Bärg ou encore ceux issus de la collection "Forma".
Des menuiseries sur mesure viennent embellir le loft tout en le rendant plus fonctionnel. Dans le salon, les rangements sous l'escalier et la banquette ; le salon TV où nos équipes ont fait du semi sur mesure avec des caissons @ikeafrance ; les verrières de la SDB et de la cuisine ; ou encore cette somptueuse bibliothèque qui vient structurer le couloir
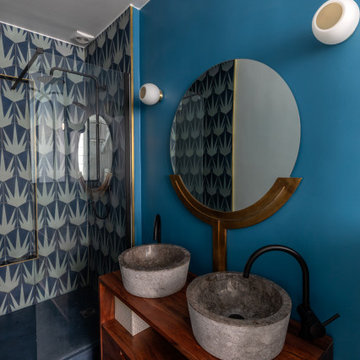
Nos clients, une famille avec 3 enfants, ont fait l'acquisition de ce bien avec une jolie surface de type loft (200 m²). Cependant, ce dernier manquait de personnalité et il était nécessaire de créer de belles liaisons entre les différents étages afin d'obtenir un tout cohérent et esthétique.
Nos équipes, en collaboration avec @charlotte_fequet, ont travaillé des tons pastel, camaïeux de bleus afin de créer une continuité et d’amener le ciel bleu à l’intérieur.
Pour le sol du RDC, nous avons coulé du béton ciré @okre.eu afin d'accentuer le côté loft tout en réduisant les coûts de dépose parquet. Néanmoins, pour les pièces à l'étage, un nouveau parquet a été posé pour plus de chaleur.
Au RDC, la chambre parentale a été remplacée par une cuisine. Elle s'ouvre à présent sur le salon, la salle à manger ainsi que la terrasse. La nouvelle cuisine offre à la fois un côté doux avec ses caissons peints en Biscuit vert (@ressource_peintures) et un côté graphique grâce à ses suspensions @celinewrightparis et ses deux verrières sur mesure.
Ce côté graphique est également présent dans les SDB avec des carreaux de ciments signés @mosaic.factory. On y retrouve des choix avant-gardistes à l'instar des carreaux de ciments créés en collaboration avec Valentine Bärg ou encore ceux issus de la collection "Forma".
Des menuiseries sur mesure viennent embellir le loft tout en le rendant plus fonctionnel. Dans le salon, les rangements sous l'escalier et la banquette ; le salon TV où nos équipes ont fait du semi sur mesure avec des caissons @ikeafrance ; les verrières de la SDB et de la cuisine ; ou encore cette somptueuse bibliothèque qui vient structurer le couloir
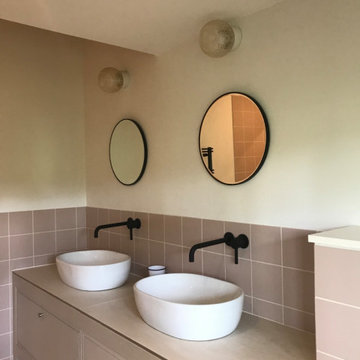
Photo of a large romantic family bathroom in Paris with beaded cabinets, beige cabinets, a wall mounted toilet, pink tiles, ceramic tiles, beige walls, ceramic flooring, tiled worktops, beige floors, beige worktops, double sinks and a freestanding vanity unit.
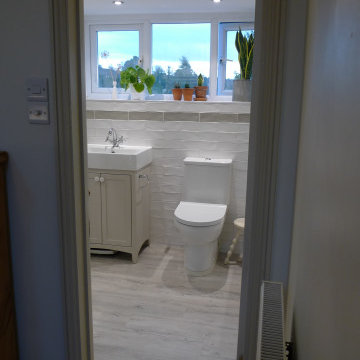
This is a unique, lofty en suite adjoining the master bedroom.
Small romantic ensuite bathroom in Oxfordshire with shaker cabinets, light wood cabinets, a corner shower, a two-piece toilet, white tiles, ceramic tiles, white walls, vinyl flooring, a trough sink, white floors, a hinged door, a single sink and a freestanding vanity unit.
Small romantic ensuite bathroom in Oxfordshire with shaker cabinets, light wood cabinets, a corner shower, a two-piece toilet, white tiles, ceramic tiles, white walls, vinyl flooring, a trough sink, white floors, a hinged door, a single sink and a freestanding vanity unit.
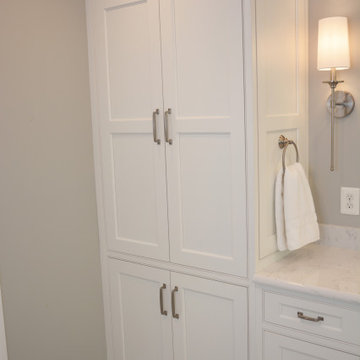
This kitchen features Brighton Cabinetry with Hampton Veneer Flat Panel door style and Maple Lace color. The countertops are Carrara Lumos quartz.
Photo of a large vintage ensuite bathroom in Baltimore with recessed-panel cabinets, white cabinets, a freestanding bath, an alcove shower, a two-piece toilet, white tiles, grey walls, a submerged sink, engineered stone worktops, grey floors, a hinged door, white worktops, a shower bench, double sinks and a freestanding vanity unit.
Photo of a large vintage ensuite bathroom in Baltimore with recessed-panel cabinets, white cabinets, a freestanding bath, an alcove shower, a two-piece toilet, white tiles, grey walls, a submerged sink, engineered stone worktops, grey floors, a hinged door, white worktops, a shower bench, double sinks and a freestanding vanity unit.
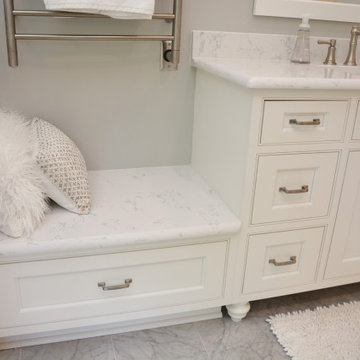
This kitchen features Brighton Cabinetry with Hampton Veneer Flat Panel door style and Maple Lace color. The countertops are Carrara Lumos quartz.
This is an example of a large vintage ensuite bathroom in Baltimore with recessed-panel cabinets, white cabinets, a freestanding bath, an alcove shower, a two-piece toilet, white tiles, grey walls, a submerged sink, engineered stone worktops, grey floors, a hinged door, white worktops, a shower bench, double sinks and a freestanding vanity unit.
This is an example of a large vintage ensuite bathroom in Baltimore with recessed-panel cabinets, white cabinets, a freestanding bath, an alcove shower, a two-piece toilet, white tiles, grey walls, a submerged sink, engineered stone worktops, grey floors, a hinged door, white worktops, a shower bench, double sinks and a freestanding vanity unit.
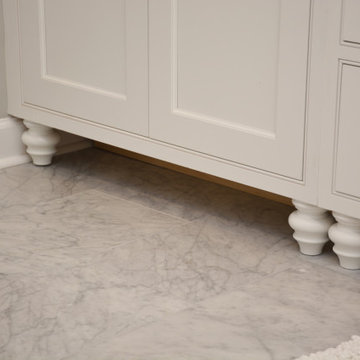
This kitchen features Brighton Cabinetry with Hampton Veneer Flat Panel door style and Maple Lace color. The countertops are Carrara Lumos quartz.
Large vintage ensuite bathroom in Baltimore with recessed-panel cabinets, white cabinets, a freestanding bath, an alcove shower, a two-piece toilet, white tiles, grey walls, a submerged sink, engineered stone worktops, grey floors, a hinged door, white worktops, a shower bench, double sinks and a freestanding vanity unit.
Large vintage ensuite bathroom in Baltimore with recessed-panel cabinets, white cabinets, a freestanding bath, an alcove shower, a two-piece toilet, white tiles, grey walls, a submerged sink, engineered stone worktops, grey floors, a hinged door, white worktops, a shower bench, double sinks and a freestanding vanity unit.
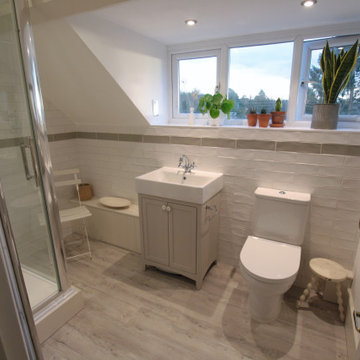
This unique, lofty en suite was a dark, leaky room adjoining the master bedroom. It has been revitalized with all new fittings, including lighting, rustic white tiles, and distressed oak effect flooring.
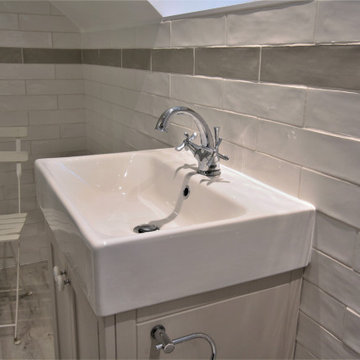
The ceramic slabtop basin is elegant in style, atop the traditional Downton unit with its modern shaker door style combines all the benefits of contemporary craftsmanship.
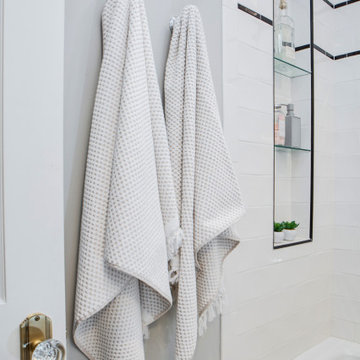
We wanted the hall bathroom to drip with vintage charm as well but opted to play with a simpler color palette in this space. We utilized black and white tile with fun patterns (like the little boarder on the floor) and kept this room feeling crisp and bright.
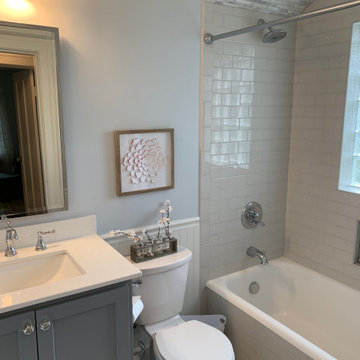
Tiled tub with mosaic ceiling and hex marble flooring
Design ideas for a romantic bathroom in Indianapolis with shaker cabinets, grey cabinets, mosaic tile flooring, marble worktops, white worktops, a single sink and a freestanding vanity unit.
Design ideas for a romantic bathroom in Indianapolis with shaker cabinets, grey cabinets, mosaic tile flooring, marble worktops, white worktops, a single sink and a freestanding vanity unit.
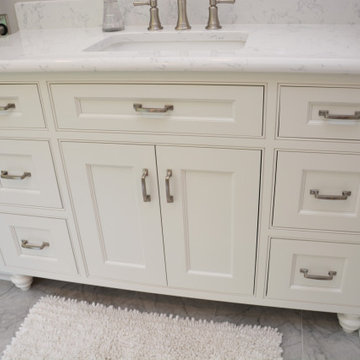
This kitchen features Brighton Cabinetry with Hampton Veneer Flat Panel door style and Maple Lace color. The countertops are Carrara Lumos quartz.
Large shabby-chic style ensuite bathroom in Baltimore with recessed-panel cabinets, white cabinets, a freestanding bath, an alcove shower, a two-piece toilet, white tiles, grey walls, a submerged sink, engineered stone worktops, grey floors, a hinged door, white worktops, a shower bench, double sinks and a freestanding vanity unit.
Large shabby-chic style ensuite bathroom in Baltimore with recessed-panel cabinets, white cabinets, a freestanding bath, an alcove shower, a two-piece toilet, white tiles, grey walls, a submerged sink, engineered stone worktops, grey floors, a hinged door, white worktops, a shower bench, double sinks and a freestanding vanity unit.
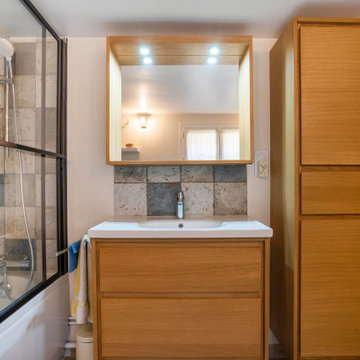
Design ideas for a medium sized romantic ensuite wet room bathroom in Paris with flat-panel cabinets, brown cabinets, a built-in bath, blue tiles, ceramic tiles, beige walls, ceramic flooring, a console sink, soapstone worktops, beige floors, a sliding door, white worktops, a single sink and a freestanding vanity unit.
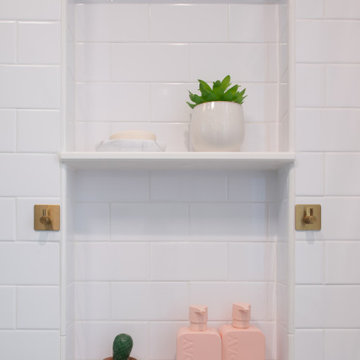
This shabby-chic couple commissioned us to turn a fairly common first floor powder room into a full bathroom. This easy stay at home retreat includes a stand in rain shower, heated floors, and convenient shower nook.
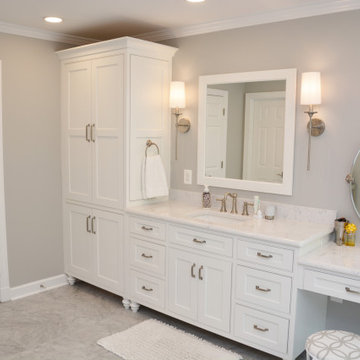
This kitchen features Brighton Cabinetry with Hampton Veneer Flat Panel door style and Maple Lace color. The countertops are Carrara Lumos quartz.
Design ideas for a large vintage ensuite bathroom in Baltimore with recessed-panel cabinets, white cabinets, a freestanding bath, an alcove shower, a two-piece toilet, white tiles, grey walls, a submerged sink, engineered stone worktops, grey floors, a hinged door, white worktops, a shower bench, double sinks and a freestanding vanity unit.
Design ideas for a large vintage ensuite bathroom in Baltimore with recessed-panel cabinets, white cabinets, a freestanding bath, an alcove shower, a two-piece toilet, white tiles, grey walls, a submerged sink, engineered stone worktops, grey floors, a hinged door, white worktops, a shower bench, double sinks and a freestanding vanity unit.
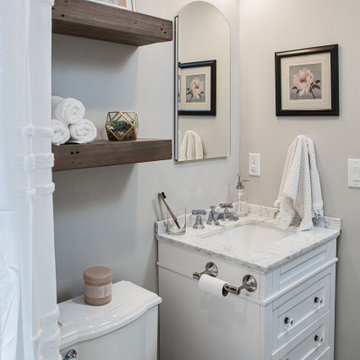
We wanted the hall bathroom to drip with vintage charm as well but opted to play with a simpler color palette in this space. We utilized black and white tile with fun patterns (like the little boarder on the floor) and kept this room feeling crisp and bright.
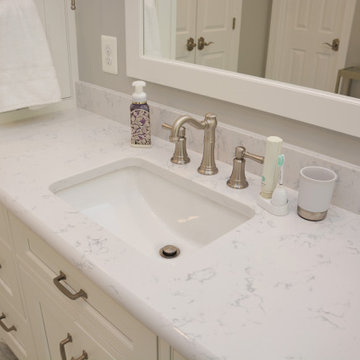
This kitchen features Brighton Cabinetry with Hampton Veneer Flat Panel door style and Maple Lace color. The countertops are Carrara Lumos quartz.
Large vintage ensuite bathroom in Baltimore with recessed-panel cabinets, white cabinets, a freestanding bath, an alcove shower, a two-piece toilet, white tiles, grey walls, a submerged sink, engineered stone worktops, grey floors, a hinged door, white worktops, a shower bench, double sinks and a freestanding vanity unit.
Large vintage ensuite bathroom in Baltimore with recessed-panel cabinets, white cabinets, a freestanding bath, an alcove shower, a two-piece toilet, white tiles, grey walls, a submerged sink, engineered stone worktops, grey floors, a hinged door, white worktops, a shower bench, double sinks and a freestanding vanity unit.
Shabby-Chic Style Bathroom with a Freestanding Vanity Unit Ideas and Designs
5

 Shelves and shelving units, like ladder shelves, will give you extra space without taking up too much floor space. Also look for wire, wicker or fabric baskets, large and small, to store items under or next to the sink, or even on the wall.
Shelves and shelving units, like ladder shelves, will give you extra space without taking up too much floor space. Also look for wire, wicker or fabric baskets, large and small, to store items under or next to the sink, or even on the wall.  The sink, the mirror, shower and/or bath are the places where you might want the clearest and strongest light. You can use these if you want it to be bright and clear. Otherwise, you might want to look at some soft, ambient lighting in the form of chandeliers, short pendants or wall lamps. You could use accent lighting around your shabby-chic style bath in the form to create a tranquil, spa feel, as well.
The sink, the mirror, shower and/or bath are the places where you might want the clearest and strongest light. You can use these if you want it to be bright and clear. Otherwise, you might want to look at some soft, ambient lighting in the form of chandeliers, short pendants or wall lamps. You could use accent lighting around your shabby-chic style bath in the form to create a tranquil, spa feel, as well. 