Shabby-Chic Style Games Room with All Types of Wall Treatment Ideas and Designs
Refine by:
Budget
Sort by:Popular Today
1 - 20 of 24 photos
Item 1 of 3

out en longueur et profitant de peu de lumière naturelle, cet appartement de 26m2 nécessitait un rafraichissement lui permettant de dévoiler ses atouts.
Bénéficiant de 3,10m de hauteur sous plafond, la mise en place d’un papier panoramique permettant de lier les espaces s’est rapidement imposée, permettant de surcroit de donner de la profondeur et du relief au décor.
Un espace séjour confortable, une cuisine ouverte tout en douceur et très fonctionnelle, un espace nuit en mezzanine, le combo idéal pour créer un cocon reprenant les codes « bohêmes » avec ses multiples suspensions en rotin & panneaux de cannage naturel ici et là.
Un projet clé en main destiné à la location hôtelière au caractère affirmé.
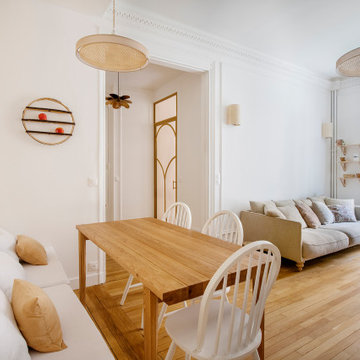
Après plusieurs visites d'appartement, nos clients décident d'orienter leurs recherches vers un bien à rénover afin de pouvoir personnaliser leur futur foyer.
Leur premier achat va se porter sur ce charmant 80 m2 situé au cœur de Paris. Souhaitant créer un bien intemporel, ils travaillent avec nos architectes sur des couleurs nudes, terracota et des touches boisées. Le blanc est également au RDV afin d'accentuer la luminosité de l'appartement qui est sur cour.
La cuisine a fait l'objet d'une optimisation pour obtenir une profondeur de 60cm et installer ainsi sur toute la longueur et la hauteur les rangements nécessaires pour être ultra-fonctionnelle. Elle se ferme par une élégante porte art déco dessinée par les architectes.
Dans les chambres, les rangements se multiplient ! Nous avons cloisonné des portes inutiles qui sont changées en bibliothèque; dans la suite parentale, nos experts ont créé une tête de lit sur-mesure et ajusté un dressing Ikea qui s'élève à présent jusqu'au plafond.
Bien qu'intemporel, ce bien n'en est pas moins singulier. A titre d'exemple, la salle de bain qui est un clin d'œil aux lavabos d'école ou encore le salon et son mur tapissé de petites feuilles dorées.
Homeowners’ request: To convert the existing wood burning fire place into a gas insert and installed a tv recessed into the wall. To be able to fit the oversized antique leather couch, to fit a massive library collection.
I want my space to be functional, warm and cozy. I want to be able to sit by my fireplace, read my beloved books, gaze through the large bay window and admire the view. This space should feel like my sanctuary but I want some whimsy and lots of color like an old English den but it must be organized and cohesive.
Designer secret: Building the fireplace and making sure to be able to fit non custom bookcases on either side, adding painted black beams to the ceiling giving the space the English cozy den feeling, utilizing the opposite wall to fit tall standard bookcases, minimizing the furniture so that the clients' over sized couch fits, adding a whimsical desk and wall paper to tie all the elements together.
Materials used: FLOORING; VCT wood like vinyl strip tile - FIREPLACE WALL: dover Marengo grey textures porcelain tile 13” x 25” - WALL COVERING; metro-York Av2919 - FURNITURE; Ikea billy open book case, Structube Adel desk col. blue - WALL PAINT; 6206-21 Sketch paper.
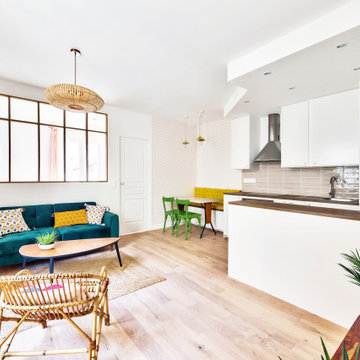
La pièce de vie comprend une cuisine, une coin dinatoire et un salon, les trois espaces sont bien distincts les uns des autres: papier peint, faux plafond et différence de sol délimitent chaque espace.
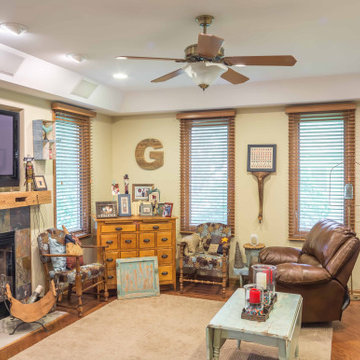
Medium sized vintage enclosed games room in Chicago with beige walls, medium hardwood flooring, a standard fireplace, a tiled fireplace surround, a wall mounted tv, brown floors, a drop ceiling and wainscoting.
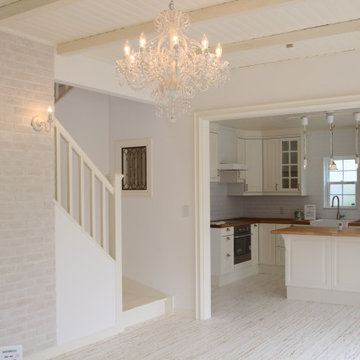
リビングとキッチンは解放感溢れるスペースに
なっています。
リビングに負けない雰囲気のシャンデリアを
ご提案。
Design ideas for a large vintage open plan games room in Other with white walls, light hardwood flooring, white floors, a wood ceiling and wallpapered walls.
Design ideas for a large vintage open plan games room in Other with white walls, light hardwood flooring, white floors, a wood ceiling and wallpapered walls.
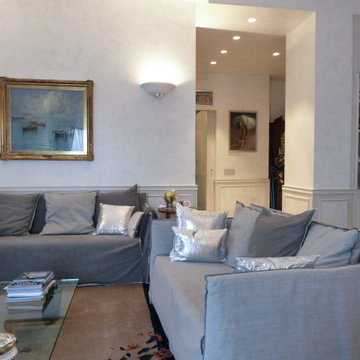
Photo of a large shabby-chic style open plan games room in Milan with grey walls, carpet, a corner tv, beige floors and wainscoting.
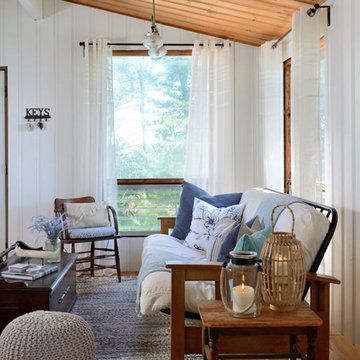
This family cottage was renovated, which included painting the walls. Color selected was simply white by Benjamin Moore
Photo of a medium sized romantic open plan games room in Other with white walls, light hardwood flooring, a wood burning stove, a tiled fireplace surround and panelled walls.
Photo of a medium sized romantic open plan games room in Other with white walls, light hardwood flooring, a wood burning stove, a tiled fireplace surround and panelled walls.
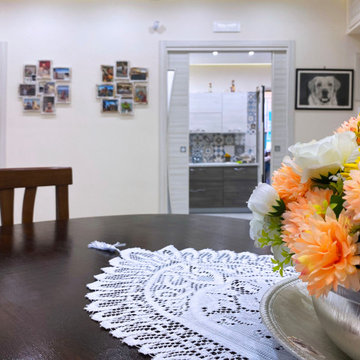
Dettaglio vista dal tavolo verso la cucina , separata dal soggiorno tramite doppia porta a scrigno
Design ideas for a small romantic open plan games room in Naples with white walls, porcelain flooring, no fireplace, a wall mounted tv, beige floors, a drop ceiling and wallpapered walls.
Design ideas for a small romantic open plan games room in Naples with white walls, porcelain flooring, no fireplace, a wall mounted tv, beige floors, a drop ceiling and wallpapered walls.
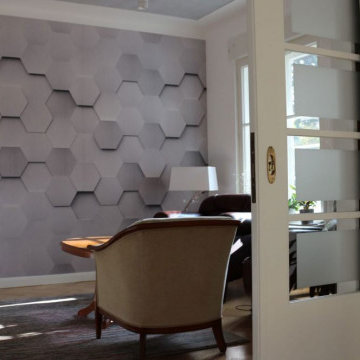
Wandgestaltung mit einer Handgefertigten Putztapete mit 3D Optik, die Decke wurde mit einem natürlichem Kalkmarmorputz gestaltet
Design ideas for a medium sized shabby-chic style enclosed games room in Berlin with grey walls, medium hardwood flooring, brown floors and wallpapered walls.
Design ideas for a medium sized shabby-chic style enclosed games room in Berlin with grey walls, medium hardwood flooring, brown floors and wallpapered walls.
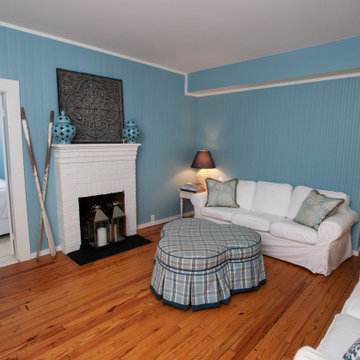
Photo of a medium sized vintage games room in Other with blue walls, medium hardwood flooring, a standard fireplace, a brick fireplace surround, brown floors and wood walls.
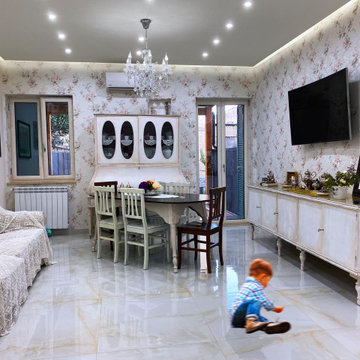
Il salotto condivide lo spazio con la camera da pranzo. I toni sono tutti tendenti al bianco , con elementi in cromie più calde tendenti al marrone e al bronzo. Gli arredi sono stati tutti restaurati tramite pre-trattamento e laccatura per renderli bianchi , come voleva la committenza.Il pavimento è in gres porcellanato effetto resina in tonalità di beige diverse.Per la valorizzazione delle pareti si è optato per una carta da parati floreale , scelta dalla committenza. La controsoffittatura , realizzata in cartongesso , separata dalle pareti perimetralmente , in modo da ricreare degli scuretti illuminati , per dare un senso di galleggiamento.
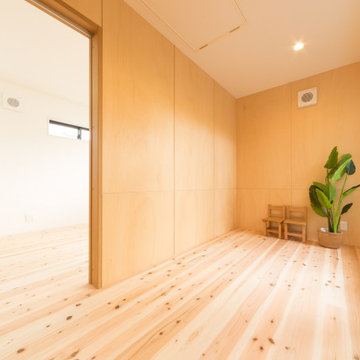
DIYが好きだから家づくりはずっと続けられるようにラワン合板で、使い込むほど味が出るのが楽しみです。
Design ideas for a small shabby-chic style games room in Kobe with beige walls, light hardwood flooring, beige floors, a wallpapered ceiling and wood walls.
Design ideas for a small shabby-chic style games room in Kobe with beige walls, light hardwood flooring, beige floors, a wallpapered ceiling and wood walls.
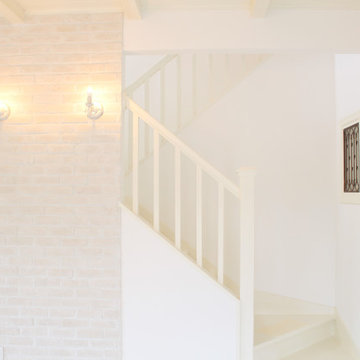
壁の一部を煉瓦張りに。
ここは色々なシーンでフォーカルポイントになること
間違いなしの場所。
Inspiration for a large vintage open plan games room in Other with white walls, light hardwood flooring, white floors, a wood ceiling and wallpapered walls.
Inspiration for a large vintage open plan games room in Other with white walls, light hardwood flooring, white floors, a wood ceiling and wallpapered walls.
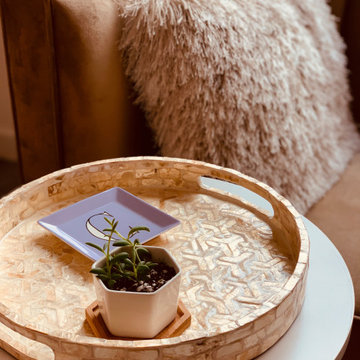
Cozy textures to mix for a chic cozy vibe
This is an example of a medium sized shabby-chic style enclosed games room in Orange County with a reading nook, beige walls, carpet, beige floors and wainscoting.
This is an example of a medium sized shabby-chic style enclosed games room in Orange County with a reading nook, beige walls, carpet, beige floors and wainscoting.
Homeowners’ request: To convert the existing wood burning fire place into a gas insert and installed a tv recessed into the wall. To be able to fit the oversized antique leather couch, to fit a massive library collection.
I want my space to be functional, warm and cozy. I want to be able to sit by my fireplace, read my beloved books, gaze through the large bay window and admire the view. This space should feel like my sanctuary but I want some whimsy and lots of color like an old English den but it must be organized and cohesive.
Designer secret: Building the fireplace and making sure to be able to fit non custom bookcases on either side, adding painted black beams to the ceiling giving the space the English cozy den feeling, utilizing the opposite wall to fit tall standard bookcases, minimizing the furniture so that the clients' over sized couch fits, adding a whimsical desk and wall paper to tie all the elements together.
Materials used: FLOORING; VCT wood like vinyl strip tile - FIREPLACE WALL: dover Marengo grey textures porcelain tile 13” x 25” - WALL COVERING; metro-York Av2919 - FURNITURE; Ikea billy open book case, Structube Adel desk col. blue - WALL PAINT; 6206-21 Sketch paper.
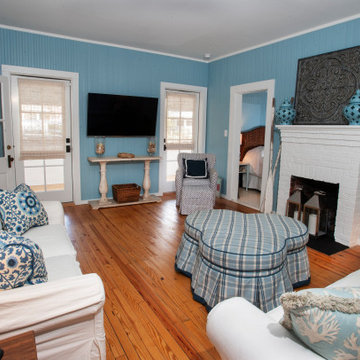
Design ideas for a medium sized vintage games room in Other with blue walls, medium hardwood flooring, a standard fireplace, a brick fireplace surround, a wall mounted tv, brown floors and wood walls.
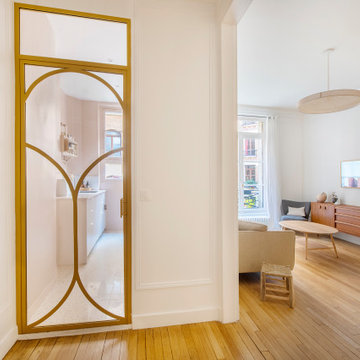
Après plusieurs visites d'appartement, nos clients décident d'orienter leurs recherches vers un bien à rénover afin de pouvoir personnaliser leur futur foyer.
Leur premier achat va se porter sur ce charmant 80 m2 situé au cœur de Paris. Souhaitant créer un bien intemporel, ils travaillent avec nos architectes sur des couleurs nudes, terracota et des touches boisées. Le blanc est également au RDV afin d'accentuer la luminosité de l'appartement qui est sur cour.
La cuisine a fait l'objet d'une optimisation pour obtenir une profondeur de 60cm et installer ainsi sur toute la longueur et la hauteur les rangements nécessaires pour être ultra-fonctionnelle. Elle se ferme par une élégante porte art déco dessinée par les architectes.
Dans les chambres, les rangements se multiplient ! Nous avons cloisonné des portes inutiles qui sont changées en bibliothèque; dans la suite parentale, nos experts ont créé une tête de lit sur-mesure et ajusté un dressing Ikea qui s'élève à présent jusqu'au plafond.
Bien qu'intemporel, ce bien n'en est pas moins singulier. A titre d'exemple, la salle de bain qui est un clin d'œil aux lavabos d'école ou encore le salon et son mur tapissé de petites feuilles dorées.
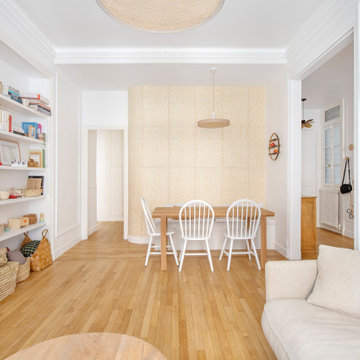
Après plusieurs visites d'appartement, nos clients décident d'orienter leurs recherches vers un bien à rénover afin de pouvoir personnaliser leur futur foyer.
Leur premier achat va se porter sur ce charmant 80 m2 situé au cœur de Paris. Souhaitant créer un bien intemporel, ils travaillent avec nos architectes sur des couleurs nudes, terracota et des touches boisées. Le blanc est également au RDV afin d'accentuer la luminosité de l'appartement qui est sur cour.
La cuisine a fait l'objet d'une optimisation pour obtenir une profondeur de 60cm et installer ainsi sur toute la longueur et la hauteur les rangements nécessaires pour être ultra-fonctionnelle. Elle se ferme par une élégante porte art déco dessinée par les architectes.
Dans les chambres, les rangements se multiplient ! Nous avons cloisonné des portes inutiles qui sont changées en bibliothèque; dans la suite parentale, nos experts ont créé une tête de lit sur-mesure et ajusté un dressing Ikea qui s'élève à présent jusqu'au plafond.
Bien qu'intemporel, ce bien n'en est pas moins singulier. A titre d'exemple, la salle de bain qui est un clin d'œil aux lavabos d'école ou encore le salon et son mur tapissé de petites feuilles dorées.
Homeowners’ request: To convert the existing wood burning fire place into a gas insert and installed a tv recessed into the wall. To be able to fit the oversized antique leather couch, to fit a massive library collection.
I want my space to be functional, warm and cozy. I want to be able to sit by my fireplace, read my beloved books, gaze through the large bay window and admire the view. This space should feel like my sanctuary but I want some whimsy and lots of color like an old English den but it must be organized and cohesive.
Designer secret: Building the fireplace and making sure to be able to fit non custom bookcases on either side, adding painted black beams to the ceiling giving the space the English cozy den feeling, utilizing the opposite wall to fit tall standard bookcases, minimizing the furniture so that the clients' over sized couch fits, adding a whimsical desk and wall paper to tie all the elements together.
Materials used: FLOORING; VCT wood like vinyl strip tile - FIREPLACE WALL: dover Marengo grey textures porcelain tile 13” x 25” - WALL COVERING; metro-York Av2919 - FURNITURE; Ikea billy open book case, Structube Adel desk col. blue - WALL PAINT; 6206-21 Sketch paper.
Shabby-Chic Style Games Room with All Types of Wall Treatment Ideas and Designs
1