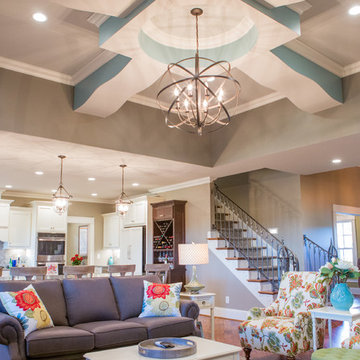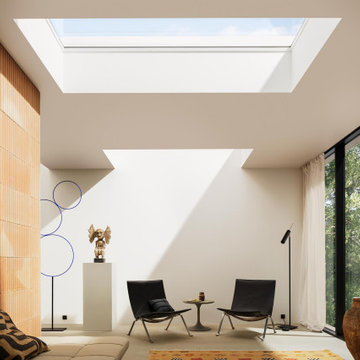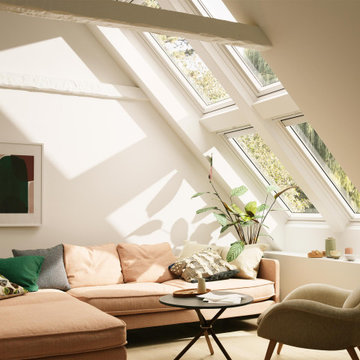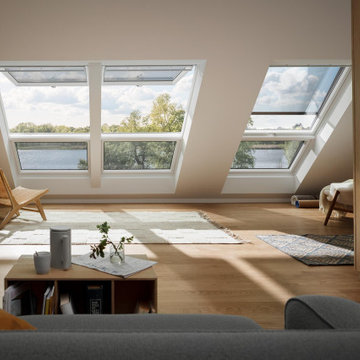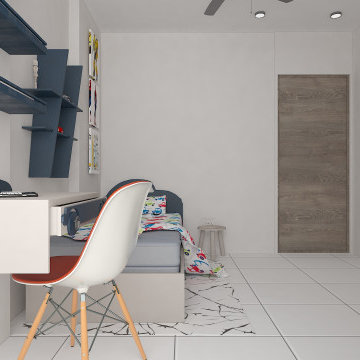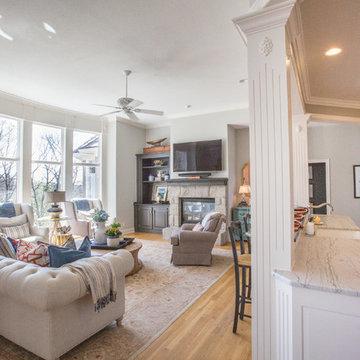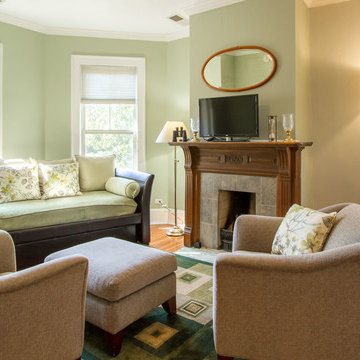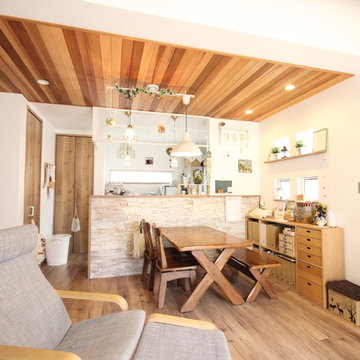Shabby-Chic Style Living Space Ideas and Designs
Refine by:
Budget
Sort by:Popular Today
781 - 800 of 8,273 photos
Item 1 of 2
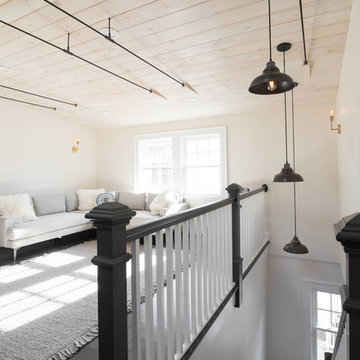
An unused attic has become a light, bright and peaceful living space. A raised dormer allowed for the addition of a living room, bathroom and two bedrooms. This creative family embraced the idea of reusing some of the bones from the house in shelving, barn doors and special finishes.
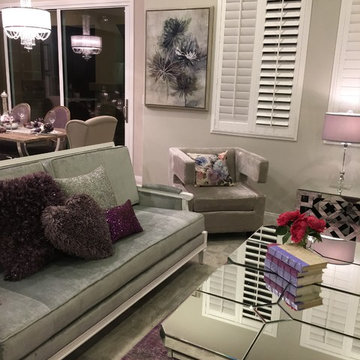
Design ideas for a medium sized vintage formal enclosed living room in Las Vegas with grey walls, porcelain flooring, no fireplace, a freestanding tv and multi-coloured floors.
Find the right local pro for your project
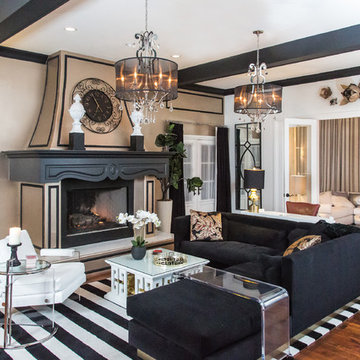
Design ideas for a medium sized vintage formal open plan living room in Other with white walls, dark hardwood flooring, a standard fireplace, a plastered fireplace surround and brown floors.
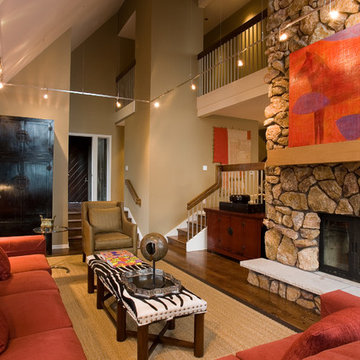
The remodel project included refinishing existing hardwood floors throughout. The addition included an exterior deck that is 1,200 SF and is structured with cable railing. A new kitchen with custom cabinets and granite tops, wine cellar, and lower level game room with bar and sauna were added to the existing structure. The 900 SF master suite with balcony overlooks beautiful Lake Geneva.
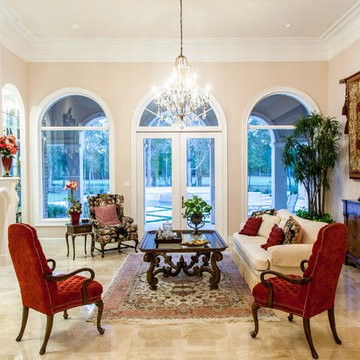
Elegant Living Room with 5-piece crown, cast stone fireplace mantel and surround and marble floors.
Large vintage formal open plan living room in Houston with beige walls, marble flooring, a standard fireplace, a plastered fireplace surround and no tv.
Large vintage formal open plan living room in Houston with beige walls, marble flooring, a standard fireplace, a plastered fireplace surround and no tv.
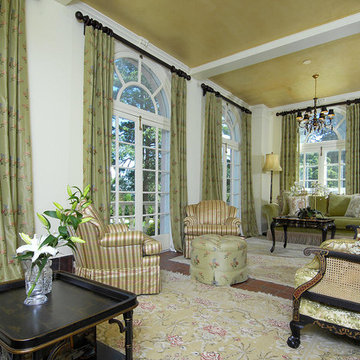
Design ideas for an expansive romantic formal enclosed living room in New York with white walls, brick flooring, no fireplace, no tv and brown floors.
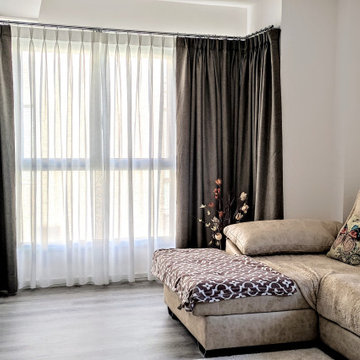
Confección e instalación a medida de visillos y cortinas en salón.
Inspiration for a medium sized romantic enclosed living room in Valencia with white walls, dark hardwood flooring and grey floors.
Inspiration for a medium sized romantic enclosed living room in Valencia with white walls, dark hardwood flooring and grey floors.
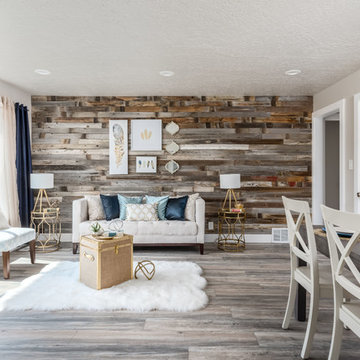
This is an example of a romantic open plan living room in Salt Lake City with beige walls, light hardwood flooring and grey floors.
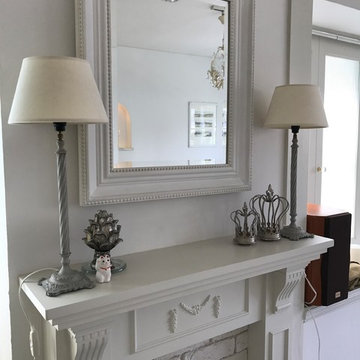
現在のリビングです。マントルピースもオリジナルで製作。
Shabby-chic style living room in Tokyo with white walls and white floors.
Shabby-chic style living room in Tokyo with white walls and white floors.
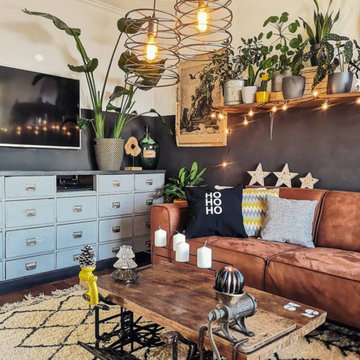
Meet Bohemian Convention rug Kenza fitting perfectly in this rustic vibrant home. From the wooden door/sewing machine turn into a gorgeous coffee table, to the spiraling metal-wired suspension lights; the sofa color and texture, the geometric patterns of the Moroccan rug all come together under the soothing energy of the plants, this space is oozing with character. All credit goes to the incredible Manuela for putting together such an inviting space.
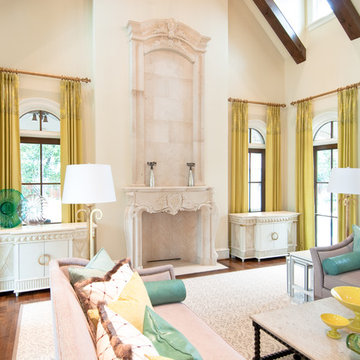
Cabinet Tronix displays how custom beautiful matching furniture can be placed on each side of the fire place all while secretly hiding the flat screen TV in one of them with a motorized TV lift. This solution is great option versus placing the TV above the fire place which many home owners, interior designers, architects, custom home builders and audio video integrator specialists have struggled with.
Placing the TV above the fireplace has been in many cases the only option. Here we show how you can have 2 furniture pieces made to order that match and one has space for storage and the other on the right hides the TV and electronic components. The TV lift system on this piece was controlled by a Universal Remote so the home owner only presses one button and the TV lifts up and all components including the flat screen turn on. Vise versa when pressing the off button.
Shabby-Chic in design, this interior is a stunner and one of our favorite projects to be part of.
Miami Florida
Greenwich, Connecticut
New York City
Beverly Hills, California
Atlanta Georgia
Palm Beach
Houston
Los Angeles
Palo Alto
San Francisco
Chicago Illinios
London UK
Boston
Hartford
New Canaan
Pittsburgh, Pennsylvania
Washington D.C.
Butler Maryland
Bloomfield Hills, Michigan
Bellevue, Washington
Portland, Oregon
Honolulu, Hawaii
Wilmington, Delaware
University City
Fort Lauerdale
Rancho Santa Fe
Lancaster
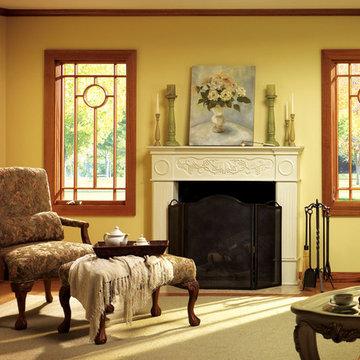
Design ideas for a medium sized romantic enclosed living room in Other with yellow walls, light hardwood flooring, no tv, a standard fireplace and a wooden fireplace surround.
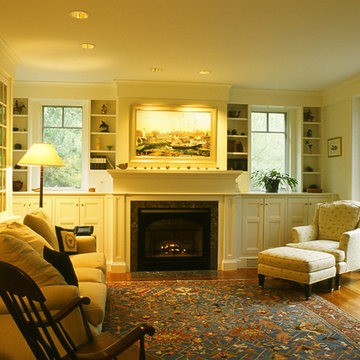
We endeavored to work closely with the client to design a refined yet singularly styled house that would include ample places from which to experience the rich flora and fauna along the river and in the woods and nearby wetland. The Cottage is reached by strolling across a bridge that spans a restored wetland. A central oval-shaped Dining Room acts as a centering space in the house leading to a Library/Living Room, a spacious Kitchen, an open Office space and a conservatory-covered Craft Room and Laundry. The Office opens to a wrap-around Conservatory to allow full views of the abundant riverlife. A Sunroom is situated underneath a masterful old Oak tree. Upstairs the Master Suite allows for full enjoyment of the scenery with a private screen porch and Master Bath centered under the Oak. The Sky Room opens to a deck with views of the river and the stars. In the lower level lurks a ‘bat cave’, a full-featured video Screening Room, which was spearheaded and in collaboration by the client. The house makes use of low toxic materials, super insulated shell and Solar Electric system and 3 story elevator. A garage barn features a stargazing deck and a Solar Electric system. 4500sf/415m - 4bdrm
Shabby-Chic Style Living Space Ideas and Designs
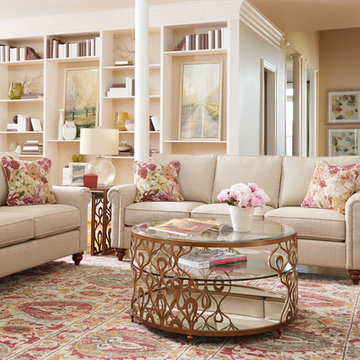
This set is available at Furniture Showcase, a family owned and operated furniture store located in downtown Stillwater, OK. Call or visit our showroom.
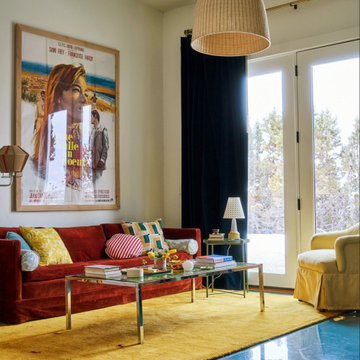
This is an example of a medium sized shabby-chic style open plan living room in Salt Lake City with beige walls, concrete flooring, no fireplace, no tv and blue floors.
40




