Shower Room Bathroom Ideas and Designs
Sort by:Popular Today
181 - 200 of 125,430 photos
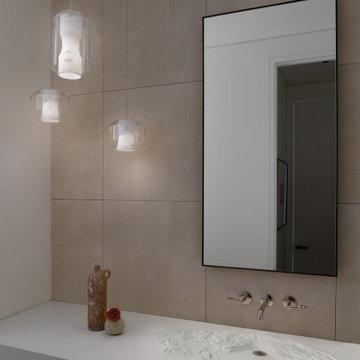
For this classic San Francisco William Wurster house, we complemented the iconic modernist architecture, urban landscape, and Bay views with contemporary silhouettes and a neutral color palette. We subtly incorporated the wife's love of all things equine and the husband's passion for sports into the interiors. The family enjoys entertaining, and the multi-level home features a gourmet kitchen, wine room, and ample areas for dining and relaxing. An elevator conveniently climbs to the top floor where a serene master suite awaits.

This is an example of a medium sized modern shower room bathroom in Miami with beaded cabinets, white cabinets, a built-in shower, a wall mounted toilet, grey tiles, marble tiles, grey walls, medium hardwood flooring, a vessel sink, marble worktops, a hinged door and grey worktops.

Complimenting the veining of the Calacatta Marble countertop, the bathrooms backsplash is ornamented by these accentual herringbone subway tiles. With black grout, the tiling's form projects off of the backsplash, giving the space the sensation of greater depth and dynamic of form.
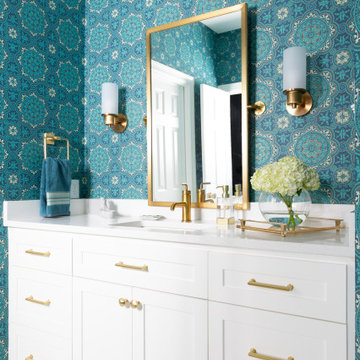
Large modern shower room bathroom in Houston with shaker cabinets, white tiles, mosaic tiles, blue walls, mosaic tile flooring, a submerged sink, multi-coloured floors and white worktops.
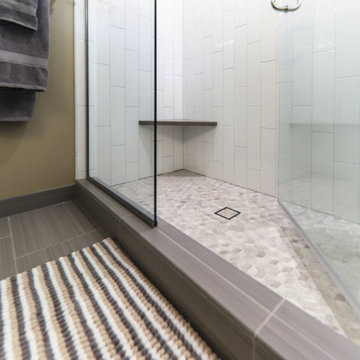
Photo of a medium sized modern shower room bathroom in Minneapolis with shaker cabinets, blue cabinets, a one-piece toilet, yellow walls, a submerged sink, quartz worktops, grey floors, a hinged door, a single sink and a built in vanity unit.

This crisp and clean bathroom renovation boost bright white herringbone wall tile with a delicate matte black accent along the chair rail. the floors plan a leading roll with their unique pattern and the vanity adds warmth with its rich blue green color tone and is full of unique storage.
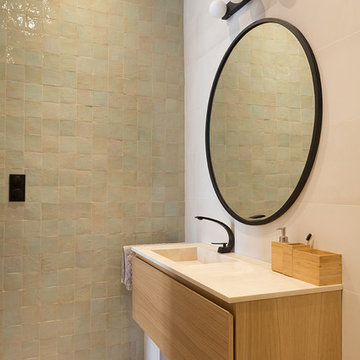
Small contemporary shower room bathroom in Paris with a walk-in shower, a wall mounted toilet, beige tiles, ceramic tiles, slate flooring and beige floors.

This is an example of a small contemporary shower room bathroom in New York with flat-panel cabinets, medium wood cabinets, an alcove shower, marble tiles, white walls, mosaic tile flooring, a vessel sink, black floors, a hinged door and white worktops.
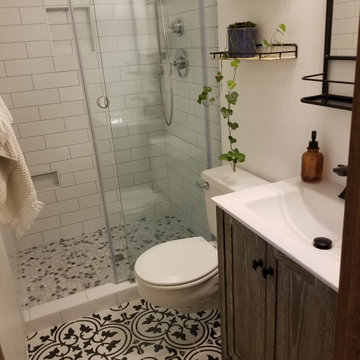
This small bathroom had an enclosed shower. We removed the wall and installed the glass shower door.
Small rural shower room bathroom in Seattle with shaker cabinets, dark wood cabinets, a wall mounted toilet, white tiles, metro tiles, white walls, porcelain flooring, an integrated sink, solid surface worktops, a sliding door and white worktops.
Small rural shower room bathroom in Seattle with shaker cabinets, dark wood cabinets, a wall mounted toilet, white tiles, metro tiles, white walls, porcelain flooring, an integrated sink, solid surface worktops, a sliding door and white worktops.

This cozy lake cottage skillfully incorporates a number of features that would normally be restricted to a larger home design. A glance of the exterior reveals a simple story and a half gable running the length of the home, enveloping the majority of the interior spaces. To the rear, a pair of gables with copper roofing flanks a covered dining area that connects to a screened porch. Inside, a linear foyer reveals a generous staircase with cascading landing. Further back, a centrally placed kitchen is connected to all of the other main level entertaining spaces through expansive cased openings. A private study serves as the perfect buffer between the homes master suite and living room. Despite its small footprint, the master suite manages to incorporate several closets, built-ins, and adjacent master bath complete with a soaker tub flanked by separate enclosures for shower and water closet. Upstairs, a generous double vanity bathroom is shared by a bunkroom, exercise space, and private bedroom. The bunkroom is configured to provide sleeping accommodations for up to 4 people. The rear facing exercise has great views of the rear yard through a set of windows that overlook the copper roof of the screened porch below.
Builder: DeVries & Onderlinde Builders
Interior Designer: Vision Interiors by Visbeen
Photographer: Ashley Avila Photography

Photography: Alyssa Lee Photography
Design ideas for a medium sized classic shower room bathroom in Minneapolis with a two-piece toilet, porcelain tiles, beige walls, porcelain flooring, a submerged sink, engineered stone worktops, a hinged door, white worktops, dark wood cabinets, an alcove shower, multi-coloured tiles, beige floors and shaker cabinets.
Design ideas for a medium sized classic shower room bathroom in Minneapolis with a two-piece toilet, porcelain tiles, beige walls, porcelain flooring, a submerged sink, engineered stone worktops, a hinged door, white worktops, dark wood cabinets, an alcove shower, multi-coloured tiles, beige floors and shaker cabinets.
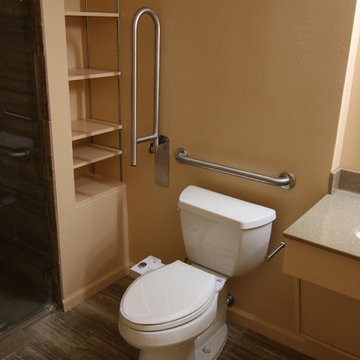
The ADA toilet is comfort height with associated grab bars. behind the folding grab bar is accessible fixed storage for towels. The toilet has a bidet attachment. There is ample room to approach the toilet with the new accessible design.
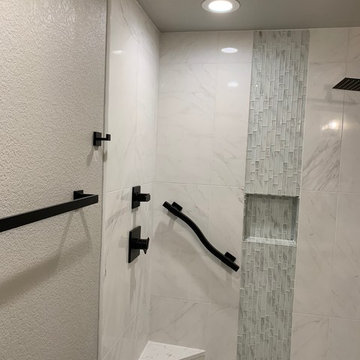
Clean and elegant hall bathroom with a single 3/8" glass panel, channel drain, and zero entry. Matte black fixtures and accessories add a nice pop of contrast to the white porcelain tile and glass tile accent strip.
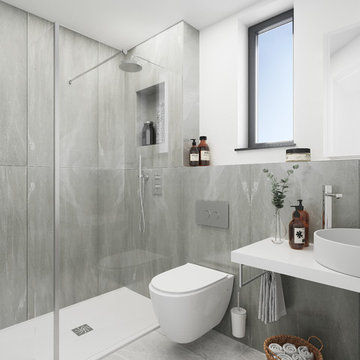
CGI of a bathroom concept
Photo of a contemporary shower room bathroom in London with a built-in shower, a wall mounted toilet, grey tiles, white walls, a vessel sink, grey floors, an open shower and white worktops.
Photo of a contemporary shower room bathroom in London with a built-in shower, a wall mounted toilet, grey tiles, white walls, a vessel sink, grey floors, an open shower and white worktops.

Designed by Banner Day Interiors, these minty green bathroom tiles in a subway pattern add just the right pop of color to this classic-inspired shower. Sample more handmade colors at fireclaytile.com/samples
TILE SHOWN
4x8 Tiles in Celadon

This is an example of a medium sized contemporary shower room bathroom in Orange County with flat-panel cabinets, light wood cabinets, an alcove shower, a one-piece toilet, green tiles, ceramic tiles, white walls, mosaic tile flooring, an integrated sink, engineered stone worktops, white floors, an open shower and white worktops.
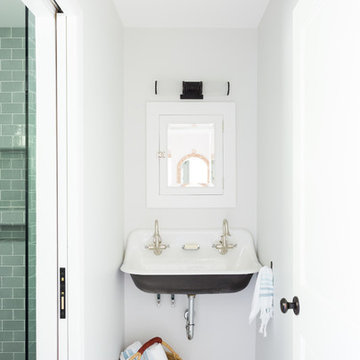
Double handwashing task sink in poolhouse, pocket door
This is an example of a small coastal shower room bathroom in Los Angeles with an alcove shower, metro tiles, a wall-mounted sink, a two-piece toilet, blue tiles, grey walls, marble flooring and grey floors.
This is an example of a small coastal shower room bathroom in Los Angeles with an alcove shower, metro tiles, a wall-mounted sink, a two-piece toilet, blue tiles, grey walls, marble flooring and grey floors.

This 80's style Mediterranean Revival house was modernized to fit the needs of a bustling family. The home was updated from a choppy and enclosed layout to an open concept, creating connectivity for the whole family. A combination of modern styles and cozy elements makes the space feel open and inviting.
Photos By: Paul Vu

This is an example of a small contemporary shower room bathroom in Paris with open cabinets, an alcove shower, pink tiles, terracotta tiles, black walls, ceramic flooring, marble worktops, black floors, a hinged door, white worktops and a vessel sink.

This 1907 home in the Ericsson neighborhood of South Minneapolis needed some love. A tiny, nearly unfunctional kitchen and leaking bathroom were ready for updates. The homeowners wanted to embrace their heritage, and also have a simple and sustainable space for their family to grow. The new spaces meld the home’s traditional elements with Traditional Scandinavian design influences.
In the kitchen, a wall was opened to the dining room for natural light to carry between rooms and to create the appearance of space. Traditional Shaker style/flush inset custom white cabinetry with paneled front appliances were designed for a clean aesthetic. Custom recycled glass countertops, white subway tile, Kohler sink and faucet, beadboard ceilings, and refinished existing hardwood floors complete the kitchen after all new electrical and plumbing.
In the bathroom, we were limited by space! After discussing the homeowners’ use of space, the decision was made to eliminate the existing tub for a new walk-in shower. By installing a curbless shower drain, floating sink and shelving, and wall-hung toilet; Castle was able to maximize floor space! White cabinetry, Kohler fixtures, and custom recycled glass countertops were carried upstairs to connect to the main floor remodel.
White and black porcelain hex floors, marble accents, and oversized white tile on the walls perfect the space for a clean and minimal look, without losing its traditional roots! We love the black accents in the bathroom, including black edge on the shower niche and pops of black hex on the floors.
Tour this project in person, September 28 – 29, during the 2019 Castle Home Tour!
Shower Room Bathroom Ideas and Designs
10

 Shelves and shelving units, like ladder shelves, will give you extra space without taking up too much floor space. Also look for wire, wicker or fabric baskets, large and small, to store items under or next to the sink, or even on the wall.
Shelves and shelving units, like ladder shelves, will give you extra space without taking up too much floor space. Also look for wire, wicker or fabric baskets, large and small, to store items under or next to the sink, or even on the wall.  The sink, the mirror, shower and/or bath are the places where you might want the clearest and strongest light. You can use these if you want it to be bright and clear. Otherwise, you might want to look at some soft, ambient lighting in the form of chandeliers, short pendants or wall lamps. You could use accent lighting around your bath in the form to create a tranquil, spa feel, as well.
The sink, the mirror, shower and/or bath are the places where you might want the clearest and strongest light. You can use these if you want it to be bright and clear. Otherwise, you might want to look at some soft, ambient lighting in the form of chandeliers, short pendants or wall lamps. You could use accent lighting around your bath in the form to create a tranquil, spa feel, as well. 