Shower Room Bathroom with a Laundry Area Ideas and Designs
Refine by:
Budget
Sort by:Popular Today
1 - 20 of 684 photos
Item 1 of 3

Download our free ebook, Creating the Ideal Kitchen. DOWNLOAD NOW
Lakefront property in the northwest suburbs of Chicago is hard to come by, so when we were hired by this young family with exactly that, we were immediately inspired by not just the unusually large footprint of this 1950’s colonial revival but also the lovely views of the manmade lake it was sited on. The large 5-bedroom home was solidly stuck in the 1980’s, but we saw tons of potential. We started out by updating the existing staircase with a fresh coat of paint and adding new herringbone slate to the entry hall.
The powder room off the entryway also got a refresh - new flooring, new cabinets and fixtures. We ran the new slate right through into this space for some consistency. A fun wallpaper and shiplap trim add a welcoming feel and set the tone for the home.
Next, we tackled the kitchen. Located away from the rest of the first floor, the kitchen felt a little isolated, so we immediately began planning for how to better connect it to the rest of the first floor. We landed on removing the wall between the kitchen and dining room and designed a modified galley style space with separate cooking and clean up zones. The cooking zone consists of the refrigerator, prep sink and cooktop, along with a nice long run of prep space at the island. The cleanup side of the kitchen consists of the main sink and dishwasher. Both areas are situated so that the user can view the lake during prep work and cleanup!
One of the home’s main puzzles was how to incorporate the mudroom and area in front of the patio doors at the back of the house. We already had a breakfast table area, so the space by the patio doors was a bit of a no man’s land. We decided to separate the kitchen proper from what became the new mudroom with a large set of barn doors. That way you can quickly hide any mudroom messes but have easy access to the light coming in through the patio doors as well as the outdoor grilling station. We also love the impact the barn doors add to the overall space.
The homeowners’ first words to us were “it’s time to ditch the brown,” so we did! We chose a lovely blue pallet that reflects the home’s location on the lake which is also vibrant yet easy on the eye. Countertops are white quartz, and the natural oak floor works well with the other honey accents. The breakfast table was given a refresh with new chairs, chandelier and window treatments that frame the gorgeous views of the lake out the back.
We coordinated the slate mudroom flooring with that used in the home’s main entrance for a consistent feel. The storage area consists of open and closed storage to allow for some clutter control as needed.
Next on our “to do” list was revamping the dated brown bar area in the neighboring dining room. We eliminated the clutter by adding some closed cabinets and did some easy updates to help the space feel more current. One snag we ran into here was the discovery of a beam above the existing open shelving that had to be modified with a smaller structural beam to allow for our new design to work. This was an unexpected surprise, but in the end we think it was well worth it!
We kept the colors here a bit more muted to blend with the homeowner’s existing furnishings. Open shelving and polished nickel hardware add some simple detail to the new entertainment zone which also looks out onto the lake!
Next we tackled the upstairs starting with the homeowner’s son’s bath. The bath originally had both a tub shower and a separate shower, so we decided to swap out the shower for a new laundry area. This freed up some space downstairs in what used to be the mudroom/laundry room and is much more convenient for daily laundry needs.
We continued the blue palette here with navy cabinetry and the navy tile in the shower. Porcelain floor tile and chrome fixtures keep maintenance to a minimum while matte black mirrors and lighting add some depth the design. A low maintenance runner adds some warmth underfoot and ties the whole space together.
We added a pocket door to the bathroom to minimize interference with the door swings. The left door of the laundry closet is on a 180 degree hinge to allow for easy full access to the machines. Next we tackled the master bath which is an en suite arrangement. The original was typical of the 1980’s with the vanity outside of the bathroom, situated near the master closet. And the brown theme continued here with multiple shades of brown.
Our first move was to segment off the bath and the closet from the master bedroom. We created a short hall from the bedroom to the bathroom with his and hers walk-in closets on the left and right as well as a separate toilet closet outside of the main bathroom for privacy and flexibility.
The original bathroom had a giant soaking tub with steps (dangerous!) as well as a small shower that did not work well for our homeowner who is 6’3”. With other bathtubs in the home, they decided to eliminate the tub and create an oversized shower which takes up the space where the old tub was located. The double vanity is on the opposite wall and a bench is located under the window for morning conversations and a place to set a couple of towels.
The pallet in here is light and airy with a mix of blond wood, creamy porcelain and marble tile, and brass accents. A simple roman shade adds some texture and it’s top-down mechanism allows for light and privacy.
This large whole house remodel gave our homeowners not only the ability to maximize the potential of their home but also created a lovely new frame from which to view their fabulous lake views.
Designed by: Susan Klimala, CKD, CBD
Photography by: Michael Kaskel
For more information on kitchen and bath design ideas go to: www.kitchenstudio-ge.com

Design ideas for a medium sized traditional shower room bathroom in Bridgeport with recessed-panel cabinets, grey cabinets, an alcove shower, a one-piece toilet, grey tiles, metro tiles, white walls, marble flooring, a submerged sink, marble worktops, grey floors, a hinged door and a laundry area.

Garage conversion into Additional Dwelling Unit / Tiny House
Inspiration for a small contemporary shower room bathroom in DC Metro with freestanding cabinets, medium wood cabinets, a corner shower, a one-piece toilet, white tiles, metro tiles, white walls, lino flooring, a console sink, grey floors, a hinged door, a laundry area, a single sink and a built in vanity unit.
Inspiration for a small contemporary shower room bathroom in DC Metro with freestanding cabinets, medium wood cabinets, a corner shower, a one-piece toilet, white tiles, metro tiles, white walls, lino flooring, a console sink, grey floors, a hinged door, a laundry area, a single sink and a built in vanity unit.
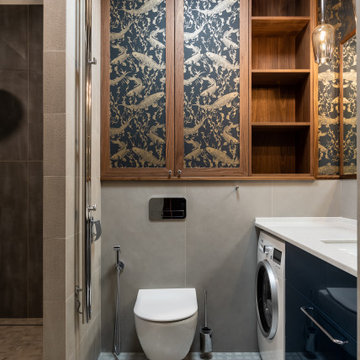
Contemporary shower room bathroom in Saint Petersburg with flat-panel cabinets, a wall mounted toilet, a submerged sink, white worktops, a laundry area, a single sink, a freestanding vanity unit and wallpapered walls.

Одна из стен в душевой кабине оформлена мозаикой с золотистыми полосами, которые красиво сочетаются с фурнитурой и аксессуарами. Серая дверь с фигурной рамой перекликается с декоративным потолочным карнизом с серым кантом.

Le projet Croix des Gardes consistait à rafraîchir un pied-à-terre à Cannes, avec comme maîtres mots : minimalisme, luminosité et modernité.
Ce 2 pièces sur les hauteurs de Cannes avait séduit les clients par sa vue à couper le souffle sur la baie de Cannes, et sa grande chambre qui en faisait l'appartement de vacances idéal.
Cependant, la cuisine et la salle de bain manquaient d'ergonomie, de confort et de clarté.
La partie salle de bain était auparavant une pièce très chargée : plusieurs revêtements muraux avec des motifs et des couleurs différentes, papier peint fleuri au plafond, un grand placard face à la porte...
La salle de bain est maintenant totalement transformée, comme agrandie ! Le grand placard à laissé la place à un meuble vasque, avec des rangements et un lave linge tandis que la baignoire a été remplacée par un grand bac à douche extra-plat.
Le sol et la faïence ont été remplacés par un carrelage effet bois blanchi et texturé, créant une pièce aux tons apaisants.
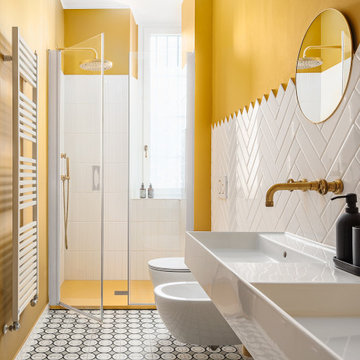
Medium sized traditional shower room bathroom in Milan with a built-in shower, a two-piece toilet, white tiles, porcelain tiles, yellow walls, porcelain flooring, a wall-mounted sink, grey floors, a hinged door, a laundry area and double sinks.
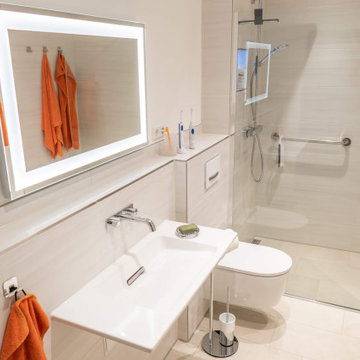
Inspiration for a modern shower room bathroom in Other with a built-in shower, a two-piece toilet, white tiles, beige floors, an open shower, a laundry area, a single sink and a floating vanity unit.
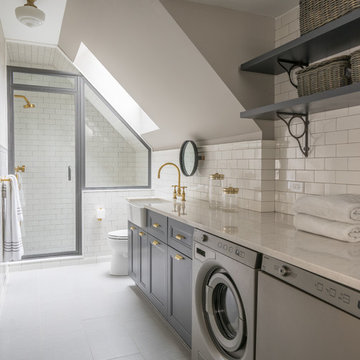
Inspiration for a classic shower room bathroom in Boston with beaded cabinets, blue cabinets, an alcove shower, a hinged door and a laundry area.
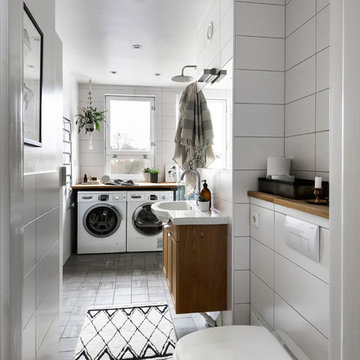
Contemporary bathroom in San Francisco with recessed-panel cabinets, medium wood cabinets, a wall mounted toilet, white tiles, white walls, an integrated sink, grey floors, an open shower and a laundry area.
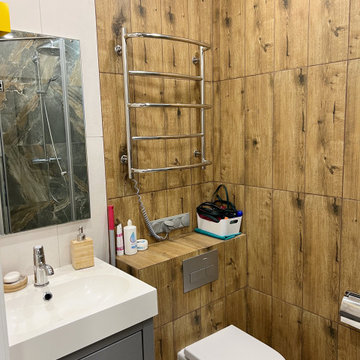
Photo of a small contemporary shower room bathroom in Saint Petersburg with flat-panel cabinets, grey cabinets, a corner shower, a wall mounted toilet, multi-coloured tiles, porcelain tiles, multi-coloured walls, porcelain flooring, an integrated sink, brown floors, a hinged door, white worktops, a laundry area, a single sink and a freestanding vanity unit.
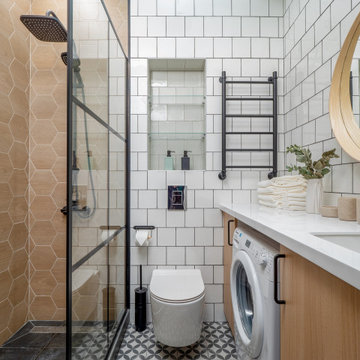
Design ideas for a scandinavian shower room bathroom in Other with flat-panel cabinets, light wood cabinets, an alcove shower, a wall mounted toilet, white tiles, green walls, a submerged sink, multi-coloured floors, white worktops and a laundry area.
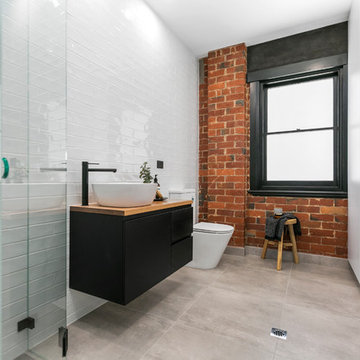
This is an example of a contemporary shower room bathroom in Hobart with flat-panel cabinets, black cabinets, white tiles, metro tiles, white walls, a vessel sink, wooden worktops, grey floors and a laundry area.
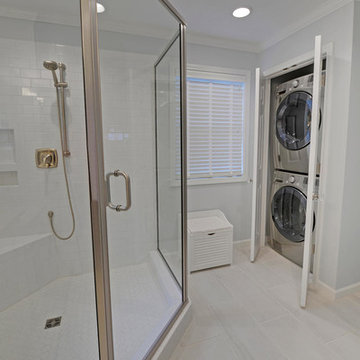
This amazing Master Bathroom, was gutted. The space was substantial, but poorly arranged. There was a whirlpool tub where the large shower is now located. There was a tiny shower in the corner where the closet with the washer and dryer are now located. The toilet stayed in it's original location. The new owner is a single lady and requested more storage and a vanity for makeup. The new custom cabinets include a linen closet. The countertop is quartzite that looks like marble. The floor is porcelain tile that has a striated look.
Stuart Wade

Посмотрите потрясающий дизайн ванной комнаты в эко стиле с душевым уголком, накладной раковиной, с керамогранитом под дерево
| Заказать дизайн проект |

Project from design to Completion
Photo of a small contemporary grey and cream bathroom in London with beaded cabinets, beige cabinets, a wall mounted toilet, grey tiles, porcelain tiles, beige walls, porcelain flooring, a built-in sink, marble worktops, grey floors, an open shower, white worktops, a laundry area, a single sink, a built in vanity unit and a drop ceiling.
Photo of a small contemporary grey and cream bathroom in London with beaded cabinets, beige cabinets, a wall mounted toilet, grey tiles, porcelain tiles, beige walls, porcelain flooring, a built-in sink, marble worktops, grey floors, an open shower, white worktops, a laundry area, a single sink, a built in vanity unit and a drop ceiling.

Bagno con rivestimento in gres, in parte in colore blu avio in parte con texture 3d grigio perla. A fianco del lavandino un armadio su misura nasconde una lavanderia.

This is an example of a small classic shower room bathroom in Dallas with raised-panel cabinets, grey cabinets, an alcove bath, a shower/bath combination, a one-piece toilet, white walls, a submerged sink, engineered stone worktops, white floors, a shower curtain, grey worktops and a laundry area.
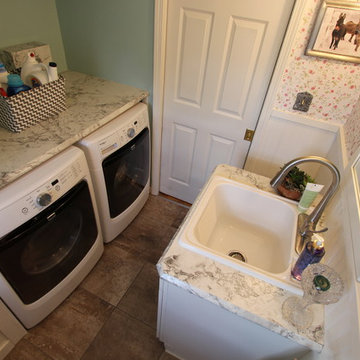
In this bathroom, the customer wanted to incorporate the laundry room into the space. We removed the existing tub and installed the washer and dryer area. We installed a Medallion Silverline White Icing Painted Lancaster Doors with feet Vanity with Bianca Luna Laminate countertops. The same countertop was used above the washer/dryer for a laundry folding station. Beaded Wall Panels were installed on the walls and Nafco Luxuary Vinyl Tile (Modern Slate with Grout Joint) was used for the flooring.
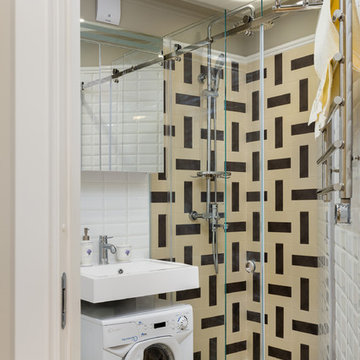
На 3,2 кв.м. удалось устроить полнофункциональную ванную комнату, и даже разместить стиральную машину. Не удивительно, что на ванну места не хватило, но её наличие и не было в числе значимых для заказчиков условий, поэтому ограничились душевой кабиной в строительном исполнении.
Shower Room Bathroom with a Laundry Area Ideas and Designs
1

 Shelves and shelving units, like ladder shelves, will give you extra space without taking up too much floor space. Also look for wire, wicker or fabric baskets, large and small, to store items under or next to the sink, or even on the wall.
Shelves and shelving units, like ladder shelves, will give you extra space without taking up too much floor space. Also look for wire, wicker or fabric baskets, large and small, to store items under or next to the sink, or even on the wall.  The sink, the mirror, shower and/or bath are the places where you might want the clearest and strongest light. You can use these if you want it to be bright and clear. Otherwise, you might want to look at some soft, ambient lighting in the form of chandeliers, short pendants or wall lamps. You could use accent lighting around your bath in the form to create a tranquil, spa feel, as well.
The sink, the mirror, shower and/or bath are the places where you might want the clearest and strongest light. You can use these if you want it to be bright and clear. Otherwise, you might want to look at some soft, ambient lighting in the form of chandeliers, short pendants or wall lamps. You could use accent lighting around your bath in the form to create a tranquil, spa feel, as well. 