Shower Room Bathroom with a Shower Curtain Ideas and Designs
Sort by:Popular Today
141 - 160 of 7,141 photos
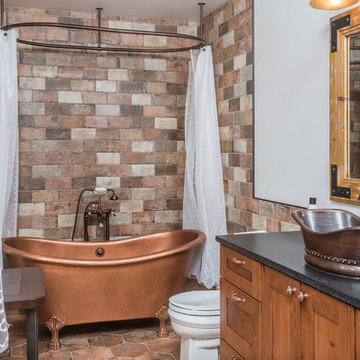
Inspiration for a medium sized rustic shower room bathroom in Other with shaker cabinets, medium wood cabinets, a claw-foot bath, multi-coloured tiles, white walls, a vessel sink, a two-piece toilet, ceramic flooring, engineered stone worktops and a shower curtain.
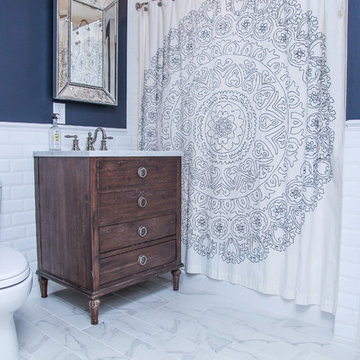
Design ideas for a medium sized classic shower room bathroom in New York with flat-panel cabinets, distressed cabinets, an alcove bath, a shower/bath combination, a two-piece toilet, white tiles, metro tiles, blue walls, marble flooring, an integrated sink, marble worktops and a shower curtain.
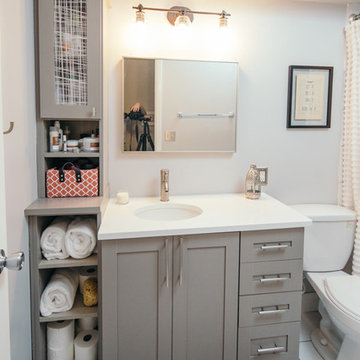
Bellow Blue
Photo of a medium sized contemporary shower room bathroom in Indianapolis with shaker cabinets, grey cabinets, an alcove bath, a shower/bath combination, a two-piece toilet, porcelain tiles, white walls, ceramic flooring, a submerged sink, solid surface worktops, white floors and a shower curtain.
Photo of a medium sized contemporary shower room bathroom in Indianapolis with shaker cabinets, grey cabinets, an alcove bath, a shower/bath combination, a two-piece toilet, porcelain tiles, white walls, ceramic flooring, a submerged sink, solid surface worktops, white floors and a shower curtain.
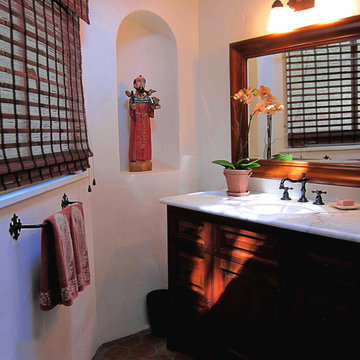
Design Consultant Jeff Doubét is the author of Creating Spanish Style Homes: Before & After – Techniques – Designs – Insights. The 240 page “Design Consultation in a Book” is now available. Please visit SantaBarbaraHomeDesigner.com for more info.
Jeff Doubét specializes in Santa Barbara style home and landscape designs. To learn more info about the variety of custom design services I offer, please visit SantaBarbaraHomeDesigner.com
Jeff Doubét is the Founder of Santa Barbara Home Design - a design studio based in Santa Barbara, California USA.
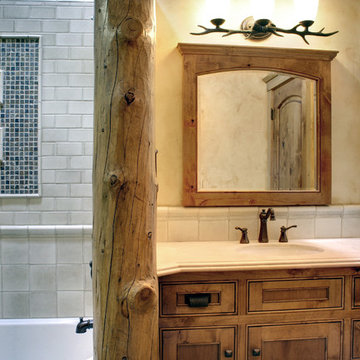
Medium sized rustic shower room bathroom in Atlanta with recessed-panel cabinets, medium wood cabinets, an alcove bath, a shower/bath combination, beige tiles, ceramic tiles, beige walls, slate flooring, a submerged sink, granite worktops, multi-coloured floors and a shower curtain.
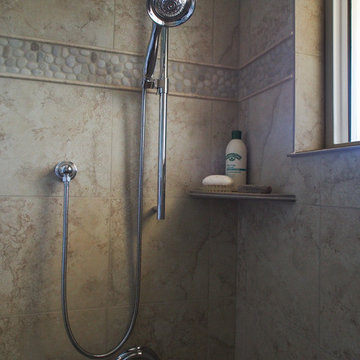
Beautiful tile and a flexible hand-held shower head makes for a soothing bathing experience.
Photo: A Kitchen That Works LLC
This is an example of a small classic shower room bathroom in Seattle with a submerged sink, recessed-panel cabinets, medium wood cabinets, granite worktops, an alcove bath, a shower/bath combination, a two-piece toilet, beige tiles, blue walls, porcelain flooring, beige floors, a shower curtain, multi-coloured worktops, a single sink and a built in vanity unit.
This is an example of a small classic shower room bathroom in Seattle with a submerged sink, recessed-panel cabinets, medium wood cabinets, granite worktops, an alcove bath, a shower/bath combination, a two-piece toilet, beige tiles, blue walls, porcelain flooring, beige floors, a shower curtain, multi-coloured worktops, a single sink and a built in vanity unit.
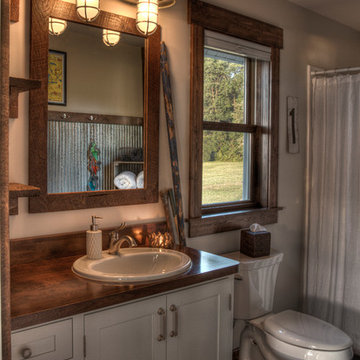
Medium sized classic shower room bathroom in Minneapolis with beaded cabinets, grey cabinets, an alcove shower, a two-piece toilet, grey walls, medium hardwood flooring, a built-in sink, wooden worktops, brown floors and a shower curtain.
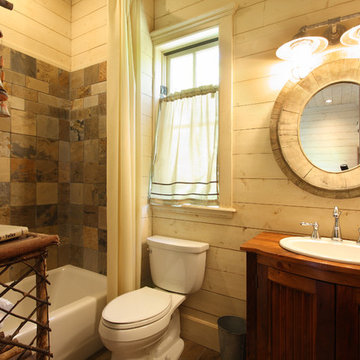
Photo of a small rustic shower room bathroom in Atlanta with a built-in sink, wooden worktops, slate tiles, brown worktops, recessed-panel cabinets, medium wood cabinets, an alcove bath, a shower/bath combination, a two-piece toilet, brown tiles, beige walls and a shower curtain.

4"x4" Subway Tile - 22E Blue Opal
Design ideas for a small traditional shower room bathroom in Minneapolis with shaker cabinets, a built-in bath, an alcove shower, blue tiles, ceramic tiles, grey walls, ceramic flooring, black floors and a shower curtain.
Design ideas for a small traditional shower room bathroom in Minneapolis with shaker cabinets, a built-in bath, an alcove shower, blue tiles, ceramic tiles, grey walls, ceramic flooring, black floors and a shower curtain.

This small 3/4 bath was added in the space of a large entry way of this ranch house, with the bath door immediately off the master bedroom. At only 39sf, the 3'x8' space houses the toilet and sink on opposite walls, with a 3'x4' alcove shower adjacent to the sink. The key to making a small space feel large is avoiding clutter, and increasing the feeling of height - so a floating vanity cabinet was selected, with a built-in medicine cabinet above. A wall-mounted storage cabinet was added over the toilet, with hooks for towels. The shower curtain at the shower is changed with the whims and design style of the homeowner, and allows for easy cleaning with a simple toss in the washing machine.

This is an example of a medium sized classic shower room bathroom in San Francisco with recessed-panel cabinets, grey cabinets, an alcove bath, a shower/bath combination, a two-piece toilet, grey tiles, porcelain tiles, grey walls, a submerged sink, marble worktops and a shower curtain.
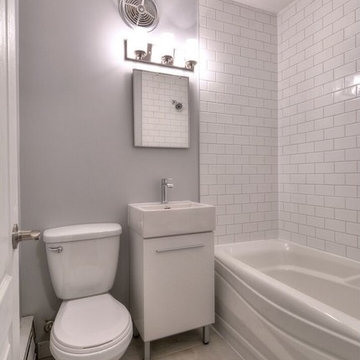
Photo of a small classic shower room bathroom in Other with flat-panel cabinets, white cabinets, an alcove bath, a shower/bath combination, a two-piece toilet, white tiles, metro tiles, grey walls, porcelain flooring, a vessel sink, beige floors and a shower curtain.

Inspiration for a small shower room bathroom in Chicago with flat-panel cabinets, dark wood cabinets, an alcove shower, a two-piece toilet, beige tiles, stone tiles, beige walls, ceramic flooring, a submerged sink, engineered stone worktops, a shower curtain, beige worktops, a single sink and a freestanding vanity unit.

This is an example of a medium sized country shower room bathroom in Atlanta with recessed-panel cabinets, blue cabinets, an alcove bath, a shower/bath combination, a two-piece toilet, white walls, cement flooring, a submerged sink, quartz worktops, multi-coloured floors, a shower curtain and white worktops.
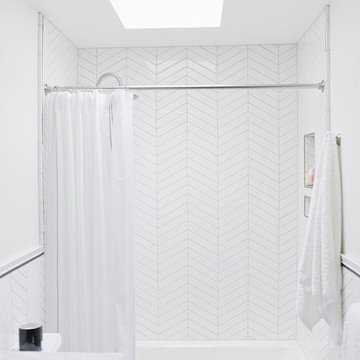
Medium sized classic shower room bathroom in Seattle with freestanding cabinets, blue cabinets, an alcove bath, a shower/bath combination, a one-piece toilet, white tiles, porcelain tiles, white walls, porcelain flooring, a submerged sink, marble worktops, multi-coloured floors, a shower curtain and white worktops.

Photo of a medium sized modern shower room bathroom in New York with flat-panel cabinets, dark wood cabinets, a built-in bath, a shower/bath combination, brown tiles, brown walls, a vessel sink, wooden worktops, multi-coloured floors, a shower curtain, brown worktops, a two-piece toilet and ceramic flooring.
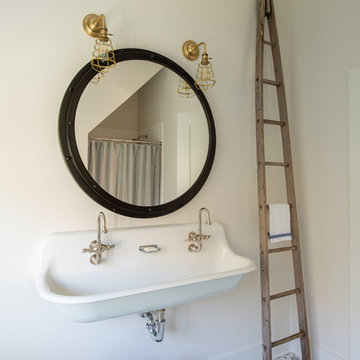
Photo of a medium sized rural shower room bathroom in DC Metro with a corner shower, white walls, mosaic tile flooring, a wall-mounted sink, blue floors and a shower curtain.

Inspiration for a contemporary shower room bathroom in Nashville with flat-panel cabinets, green cabinets, an alcove bath, a shower/bath combination, white tiles, metro tiles, white walls, cement flooring, a submerged sink, green floors, a shower curtain and white worktops.
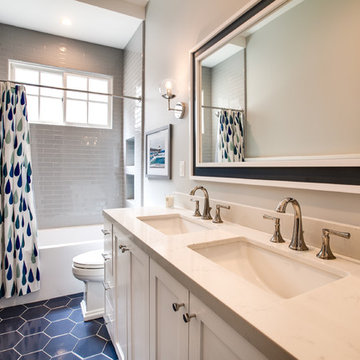
Photo of a nautical shower room bathroom in San Diego with shaker cabinets, white cabinets, an alcove bath, a shower/bath combination, a one-piece toilet, grey tiles, grey walls, ceramic flooring, a submerged sink, engineered stone worktops, blue floors, a shower curtain, white worktops and ceramic tiles.

This 2-story home boasts an attractive exterior with welcoming front porch complete with decorative posts. The 2-car garage opens to a mudroom entry with built-in lockers. The open floor plan includes 9’ceilings on the first floor and a convenient flex space room to the front of the home. Hardwood flooring in the foyer extends to the powder room, mudroom, kitchen, and breakfast area. The kitchen is well-appointed with cabinetry featuring decorative crown molding, Cambria countertops with tile backsplash, a pantry, and stainless steel appliances. The kitchen opens to the breakfast area and family room with gas fireplace featuring stone surround and stylish shiplap detail above the mantle. The 2nd floor includes 4 bedrooms, 2 full bathrooms, and a laundry room. The spacious owner’s suite features an expansive closet and a private bathroom with tile shower and double bowl vanity.
Shower Room Bathroom with a Shower Curtain Ideas and Designs
8

 Shelves and shelving units, like ladder shelves, will give you extra space without taking up too much floor space. Also look for wire, wicker or fabric baskets, large and small, to store items under or next to the sink, or even on the wall.
Shelves and shelving units, like ladder shelves, will give you extra space without taking up too much floor space. Also look for wire, wicker or fabric baskets, large and small, to store items under or next to the sink, or even on the wall.  The sink, the mirror, shower and/or bath are the places where you might want the clearest and strongest light. You can use these if you want it to be bright and clear. Otherwise, you might want to look at some soft, ambient lighting in the form of chandeliers, short pendants or wall lamps. You could use accent lighting around your bath in the form to create a tranquil, spa feel, as well.
The sink, the mirror, shower and/or bath are the places where you might want the clearest and strongest light. You can use these if you want it to be bright and clear. Otherwise, you might want to look at some soft, ambient lighting in the form of chandeliers, short pendants or wall lamps. You could use accent lighting around your bath in the form to create a tranquil, spa feel, as well. 