Shower Room Bathroom with a Walk-in Shower Ideas and Designs
Refine by:
Budget
Sort by:Popular Today
81 - 100 of 10,917 photos
Item 1 of 3

Inspiration for a small urban shower room bathroom in Miami with freestanding cabinets, medium wood cabinets, a walk-in shower, grey tiles, marble tiles, marble flooring, marble worktops, grey floors, a hinged door and grey worktops.
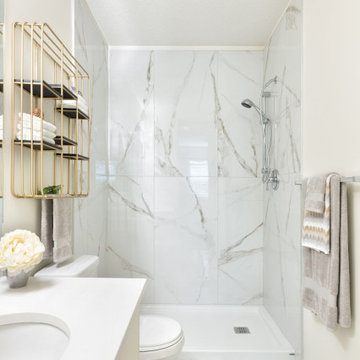
Photo of a small coastal shower room bathroom in Calgary with flat-panel cabinets, white cabinets, a walk-in shower, a two-piece toilet, grey tiles, marble tiles, white walls, marble flooring, a submerged sink, solid surface worktops, white floors, an open shower and white worktops.

This is an example of a medium sized contemporary shower room bathroom in Atlanta with flat-panel cabinets, turquoise cabinets, a walk-in shower, white tiles, metro tiles, beige walls, ceramic flooring, granite worktops, white floors, a hinged door, white worktops and a submerged sink.

Photo by Teresa Giovanzana Photography
Inspiration for a small classic shower room bathroom in San Francisco with freestanding cabinets, beige cabinets, a walk-in shower, a two-piece toilet, beige tiles, porcelain tiles, grey walls, ceramic flooring, a submerged sink, engineered stone worktops, multi-coloured floors, a hinged door and beige worktops.
Inspiration for a small classic shower room bathroom in San Francisco with freestanding cabinets, beige cabinets, a walk-in shower, a two-piece toilet, beige tiles, porcelain tiles, grey walls, ceramic flooring, a submerged sink, engineered stone worktops, multi-coloured floors, a hinged door and beige worktops.
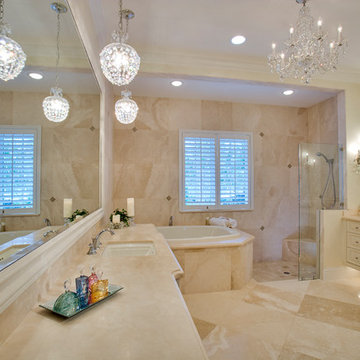
Photo of a large classic shower room bathroom in Tampa with a built-in bath, ceramic tiles, ceramic flooring, a submerged sink, marble worktops, beige floors, beige worktops, raised-panel cabinets, beige cabinets, a walk-in shower, beige tiles, a hinged door, a shower bench, double sinks, a built in vanity unit and beige walls.

For this beautiful bathroom, we have used water-proof tadelakt plaster to cover walls and floor and combined a few square meters of exclusive handmade lava tiles that we brought all the way from Morocco. All colours blend in to create a warm and cosy atmosphere for the relaxing shower time.

Floor to ceiling tiling with black feature tile wrapping 3 walls and large format tiling on the floor and other walls.
This is an example of a medium sized contemporary shower room bathroom in Sunshine Coast with brown cabinets, cement flooring, a vessel sink, grey floors, an open shower, a freestanding bath, a walk-in shower and black tiles.
This is an example of a medium sized contemporary shower room bathroom in Sunshine Coast with brown cabinets, cement flooring, a vessel sink, grey floors, an open shower, a freestanding bath, a walk-in shower and black tiles.
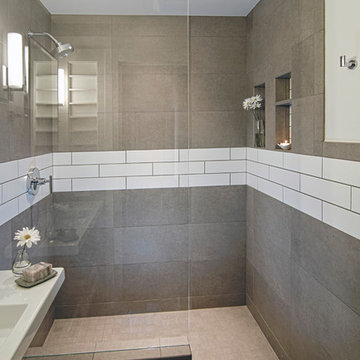
Inspiration for a small modern shower room bathroom in Cincinnati with open cabinets, white cabinets, a walk-in shower, ceramic tiles, white walls, ceramic flooring, a wall-mounted sink, grey floors, an open shower, grey tiles and engineered stone worktops.

Built by Old Hampshire Designs, Inc.
John W. Hession, Photographer
Photo of a medium sized rustic shower room bathroom in Boston with dark wood cabinets, multi-coloured tiles, stone tiles, brown walls, a submerged sink, a hinged door, a walk-in shower, brown floors and flat-panel cabinets.
Photo of a medium sized rustic shower room bathroom in Boston with dark wood cabinets, multi-coloured tiles, stone tiles, brown walls, a submerged sink, a hinged door, a walk-in shower, brown floors and flat-panel cabinets.

The different elements in the cabana bath make it very charming.
Design ideas for a medium sized coastal shower room bathroom in Boston with a trough sink, a walk-in shower, a two-piece toilet, white tiles, beige walls, an open shower, pebble tile flooring and multi-coloured floors.
Design ideas for a medium sized coastal shower room bathroom in Boston with a trough sink, a walk-in shower, a two-piece toilet, white tiles, beige walls, an open shower, pebble tile flooring and multi-coloured floors.
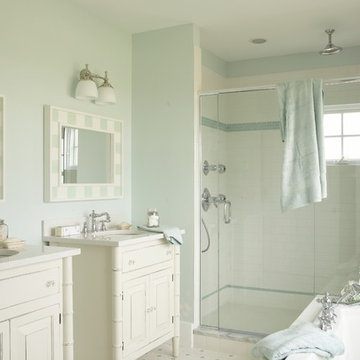
Tracey Rapisardi Design, 2008 Coastal Living Idea House Master Bathroom
Medium sized beach style shower room bathroom in Tampa with white tiles, solid surface worktops, a walk-in shower, a one-piece toilet, blue walls, mosaic tile flooring, a built-in sink, white floors, an open shower, freestanding cabinets, white cabinets, a built-in bath, metro tiles and white worktops.
Medium sized beach style shower room bathroom in Tampa with white tiles, solid surface worktops, a walk-in shower, a one-piece toilet, blue walls, mosaic tile flooring, a built-in sink, white floors, an open shower, freestanding cabinets, white cabinets, a built-in bath, metro tiles and white worktops.

Tyler Chartier
This is an example of a medium sized contemporary shower room bathroom in San Francisco with open cabinets, dark wood cabinets, a walk-in shower, a one-piece toilet, white walls, ceramic flooring, a vessel sink, green tiles, metro tiles, laminate worktops, brown floors and an open shower.
This is an example of a medium sized contemporary shower room bathroom in San Francisco with open cabinets, dark wood cabinets, a walk-in shower, a one-piece toilet, white walls, ceramic flooring, a vessel sink, green tiles, metro tiles, laminate worktops, brown floors and an open shower.
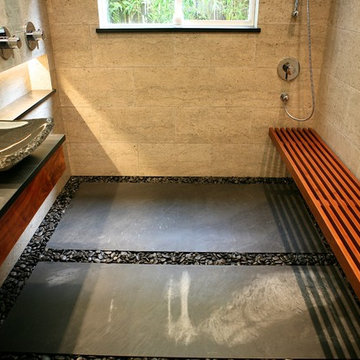
Beautiful Zen Bathroom inspired by Japanese Wabi Sabi principles. Custom Ipe bench seat with a custom floating Koa bathroom vanity. Stunning 12 x 24 tiles from Walker Zanger cover the walls floor to ceiling. The floor is completely waterproofed and covered with Basalt stepping stones surrounded by river rock. The bathroom is completed with a Stone Forest vessel sink and Grohe plumbing fixtures. The recessed shelf has recessed lighting that runs from the vanity into the shower area. Photo by Shannon Demma
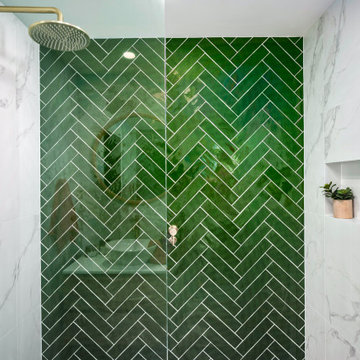
Photo of a small contemporary shower room bathroom in Central Coast with medium wood cabinets, a walk-in shower, a two-piece toilet, green tiles, white tiles, a vessel sink, an open shower, white worktops, a wall niche, a single sink and a floating vanity unit.

La salle de bain s'habille d'une élégance intemporelle avec une crédence d'un bleu marine profond. Cette teinte somptueuse crée une toile de fond sophistiquée, conférant à la salle de bain une atmosphère à la fois chic et apaisante. L'accord raffiné est sublimé par des touches de robinetterie en laiton, ajoutant une lueur chaleureuse à l'ensemble. L'alliance du bleu marine et du laiton crée une esthétique harmonieuse, faisant de la salle de bain un espace où le luxe et le confort se rencontrent avec élégance.
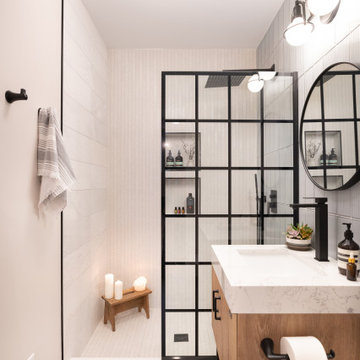
Inspiration for a medium sized modern shower room bathroom in Chicago with flat-panel cabinets, light wood cabinets, a walk-in shower, a one-piece toilet, white tiles, porcelain tiles, beige walls, porcelain flooring, a submerged sink, quartz worktops, grey floors, an open shower, white worktops, a single sink and a freestanding vanity unit.
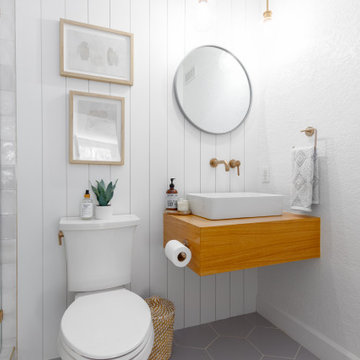
We kept the powder room feel in this bathroom by using a fun, floating vanity.
Photo of a small contemporary shower room bathroom in Las Vegas with light wood cabinets, a walk-in shower, white tiles, porcelain tiles, white walls, porcelain flooring, a vessel sink, grey floors, a hinged door, a single sink and a floating vanity unit.
Photo of a small contemporary shower room bathroom in Las Vegas with light wood cabinets, a walk-in shower, white tiles, porcelain tiles, white walls, porcelain flooring, a vessel sink, grey floors, a hinged door, a single sink and a floating vanity unit.

This lovely guest bath features herringbone tile floor, frameless glass shower enclosure, and marble wall tiles. The espresso stained wood vanity is topped with a quartz countertop, undermount sink and wall mounted faucet.

This long narrow shower room took careful planning to fit the required sanitaryware and walk in shower. Designed for two children, so also had to be easy to use. Mirror fitted along the entire wall length to expand the space and fun surf bathroom-appropriate wall mural to opposite wall.

Scandinavian Bathroom, Walk In Shower, Frameless Fixed Panel, Wood Robe Hooks, OTB Bathrooms, Strip Drain, Small Bathroom Renovation, Timber Vanity
Design ideas for a small scandinavian shower room bathroom in Perth with flat-panel cabinets, dark wood cabinets, a walk-in shower, a one-piece toilet, white tiles, ceramic tiles, white walls, porcelain flooring, a vessel sink, wooden worktops, multi-coloured floors, an open shower, a single sink, a floating vanity unit and wainscoting.
Design ideas for a small scandinavian shower room bathroom in Perth with flat-panel cabinets, dark wood cabinets, a walk-in shower, a one-piece toilet, white tiles, ceramic tiles, white walls, porcelain flooring, a vessel sink, wooden worktops, multi-coloured floors, an open shower, a single sink, a floating vanity unit and wainscoting.
Shower Room Bathroom with a Walk-in Shower Ideas and Designs
5

 Shelves and shelving units, like ladder shelves, will give you extra space without taking up too much floor space. Also look for wire, wicker or fabric baskets, large and small, to store items under or next to the sink, or even on the wall.
Shelves and shelving units, like ladder shelves, will give you extra space without taking up too much floor space. Also look for wire, wicker or fabric baskets, large and small, to store items under or next to the sink, or even on the wall.  The sink, the mirror, shower and/or bath are the places where you might want the clearest and strongest light. You can use these if you want it to be bright and clear. Otherwise, you might want to look at some soft, ambient lighting in the form of chandeliers, short pendants or wall lamps. You could use accent lighting around your bath in the form to create a tranquil, spa feel, as well.
The sink, the mirror, shower and/or bath are the places where you might want the clearest and strongest light. You can use these if you want it to be bright and clear. Otherwise, you might want to look at some soft, ambient lighting in the form of chandeliers, short pendants or wall lamps. You could use accent lighting around your bath in the form to create a tranquil, spa feel, as well. 