Shower Room Bathroom with a Wall-Mounted Sink Ideas and Designs
Refine by:
Budget
Sort by:Popular Today
41 - 60 of 5,822 photos
Item 1 of 3
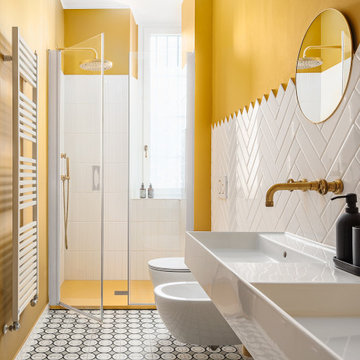
Medium sized traditional shower room bathroom in Milan with a built-in shower, a two-piece toilet, white tiles, porcelain tiles, yellow walls, porcelain flooring, a wall-mounted sink, grey floors, a hinged door, a laundry area and double sinks.

This is an example of a contemporary shower room bathroom in Other with an alcove shower, a two-piece toilet, blue tiles, blue walls, concrete flooring, a wall-mounted sink, quartz worktops, a hinged door and a floating vanity unit.

Small modern bathroom in Sydney with louvered cabinets, white cabinets, an alcove bath, a one-piece toilet, black and white tiles, mosaic tiles, white walls, cement flooring, a wall-mounted sink, engineered stone worktops, grey floors, a hinged door, white worktops, a single sink and a floating vanity unit.

Small contemporary shower room for a loft conversion in Walthamstow village. The blue vertical tiles mirror the blue wall panelling in the office/guestroom adjacent to the shower room.
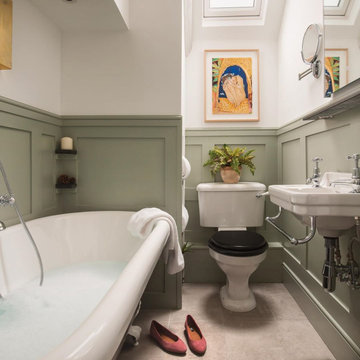
Photo of a medium sized traditional shower room bathroom in Cornwall with a freestanding bath, a two-piece toilet, green walls, a wall-mounted sink, grey floors, a single sink and wainscoting.
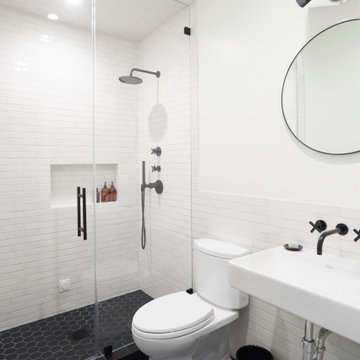
This is an example of a retro shower room bathroom in San Francisco with a two-piece toilet, white walls, ceramic flooring, a wall-mounted sink, black floors, open cabinets, an alcove shower, white tiles, metro tiles, a hinged door and white worktops.
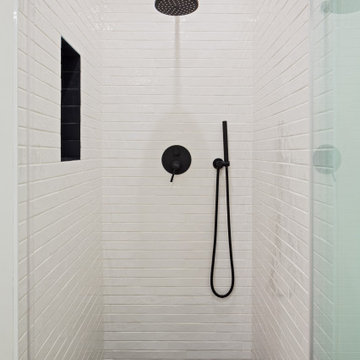
Originally hosting only 1 huge bathroom this design was not sufficient for our clients which had difference of opinion of how they wish their personal bathroom should look like.
Dividing the space into two bathrooms gave each one of our clients the ability to receive a fully personalized design.
Husband's bathroom is a modern farmhouse design with a wall mounted sink, long narrow subway tile on the walls and wood looking tile for the floors.
a large recessed medicine cabinet with built-in light fixtures was installed with a large recessed niche under it for placing all the items that usually are placed on the counter.
The wall mounted toilet gives a nice clean look and a modern touch.
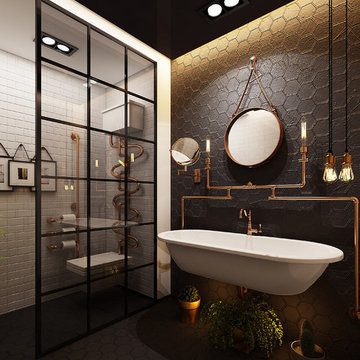
Exposed piping is coming back in a big way. Give your bathroom a modern industrial feel with this trending look!
Industrial shower room bathroom in San Francisco with black tiles, cement tiles, black walls, cement flooring, a wall-mounted sink, black floors and feature lighting.
Industrial shower room bathroom in San Francisco with black tiles, cement tiles, black walls, cement flooring, a wall-mounted sink, black floors and feature lighting.

Glöckner
Photo of a small contemporary shower room bathroom in Other with a built-in shower, a two-piece toilet, beige tiles, limestone tiles, green walls, limestone flooring, a wall-mounted sink, limestone worktops, beige floors and an open shower.
Photo of a small contemporary shower room bathroom in Other with a built-in shower, a two-piece toilet, beige tiles, limestone tiles, green walls, limestone flooring, a wall-mounted sink, limestone worktops, beige floors and an open shower.

For this beautiful bathroom, we have used water-proof tadelakt plaster to cover walls and floor and combined a few square meters of exclusive handmade lava tiles that we brought all the way from Morocco. All colours blend in to create a warm and cosy atmosphere for the relaxing shower time.
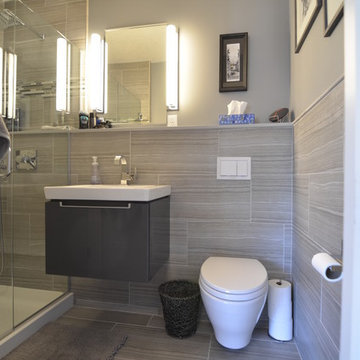
Jeff Russell
Design ideas for a small contemporary shower room bathroom in Minneapolis with grey cabinets, a wall mounted toilet, grey tiles, grey walls, ceramic flooring, a wall-mounted sink, quartz worktops, grey floors and a hinged door.
Design ideas for a small contemporary shower room bathroom in Minneapolis with grey cabinets, a wall mounted toilet, grey tiles, grey walls, ceramic flooring, a wall-mounted sink, quartz worktops, grey floors and a hinged door.
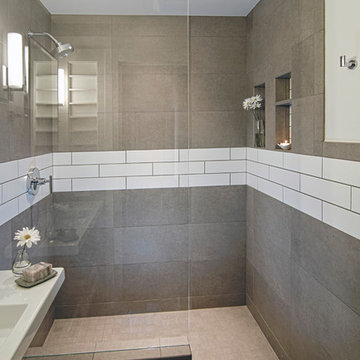
Inspiration for a small modern shower room bathroom in Cincinnati with open cabinets, white cabinets, a walk-in shower, ceramic tiles, white walls, ceramic flooring, a wall-mounted sink, grey floors, an open shower, grey tiles and engineered stone worktops.
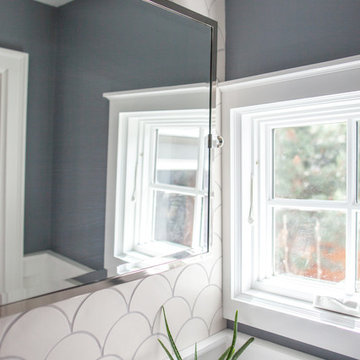
Moroccan Fish Scales in all white were the perfect choice to brighten and liven this small partial bath! Using a unique tile shape while keeping a monochromatic white theme is a great way to add pizazz to a bathroom that you and all your guests will love.
Large Moroccan Fish Scales – 301 Marshmallow
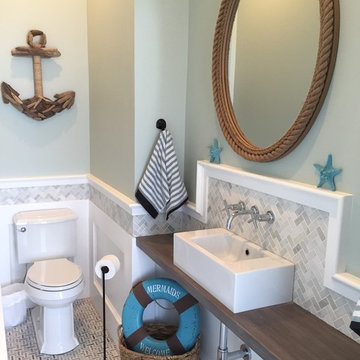
Custom made distressed mahogany counter with driftwood stain
Photo of a small beach style shower room bathroom in New York with a wall-mounted sink, wooden worktops, a two-piece toilet, white tiles, stone tiles, blue walls, mosaic tile flooring and open cabinets.
Photo of a small beach style shower room bathroom in New York with a wall-mounted sink, wooden worktops, a two-piece toilet, white tiles, stone tiles, blue walls, mosaic tile flooring and open cabinets.
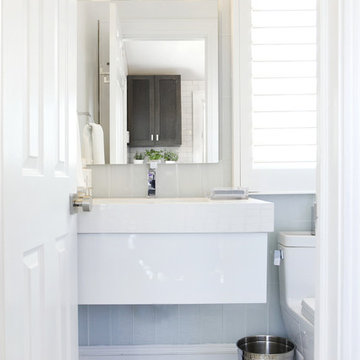
Light baby blue bathroom with white bathroom fixtures and window trim. Bathroom walls have baby blue square tiles floors have unique pebble stone tile with black border tile. White bathroom sink is wall mounted and lit by unique Broadway style lights.
Photographer - Brian Jordan,Architect - Hierarchy Architects + Designers, TJ Costello
Graphite NYC
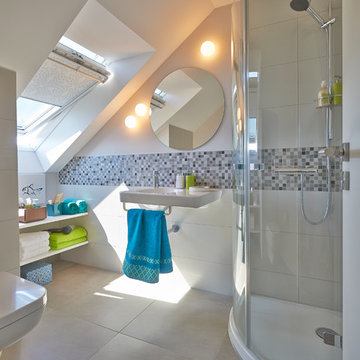
Großzügig und hell wohnen – das ist der Anspruch, nach dem das 5. Wohnideehaus 2013 realisiert wurde. Gemeinsam mit Viebrockhaus und elf hochwertigen Partnern mit großen fachlichen Know How entstand die 170 Quadratmeter große Doppelhaushälfte. Im Endergebnis präsentiert sich ein modernes Zuhause mit kluger Aufteilung, nach neuesten Energienormen und mit viel Platz für Familienleben und Entspannung.
Die verbauten Produkte in den Bädern kommen fast ausschließlich aus dem Hause Villeroy & Boch. In allen Badezimmern sorgen die Sanitär- und Möbelprodukte der jungen, frechen, aber auch funktionalen Serie „Joyce“ für mehr Spaß im Bad. Unterschiedliche Keramiken, Möbel und passende Apps lassen sich nach den eigenen Wünschen kombinieren, so dass jedes Bad ein Einzelstück ist. Als absoluter Blickfang wurde die frei stehende Badewanne der Serie Aveo mit der Standarmatur „Just“ gewählt.
Das kleine Bad im Dachgeschoss nutzt die Vorteile der platzsparenden Eckduschwanne Subway mit passender Duschabtrennung mit 2 Drehtüren. Der Waschtisch kommt aus der Kollektion Joyce und ist mit der Armatur „Just“ kombiniert.
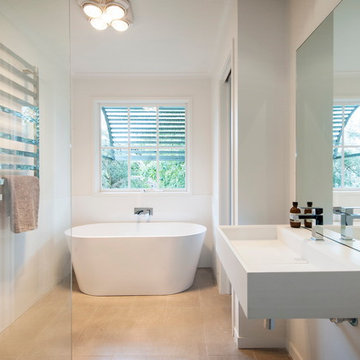
Matty Mac Photography
Inspiration for a medium sized contemporary shower room bathroom in Melbourne with a wall-mounted sink, solid surface worktops, a freestanding bath, white tiles and white walls.
Inspiration for a medium sized contemporary shower room bathroom in Melbourne with a wall-mounted sink, solid surface worktops, a freestanding bath, white tiles and white walls.

Compact En-Suite design completed by Reflections | Studio that demonstrates that even the smallest of spaces can be transformed by correct use of products. Here we specified large format white tiles to give the room the appearance of a larger area and then wall mounted fittings to show more floor space aiding to the client requirement of a feeling of more space within the room.
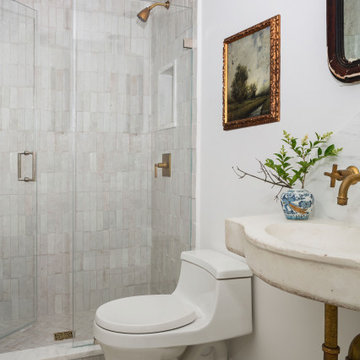
This is an example of a small scandi shower room bathroom in DC Metro with a one-piece toilet, white tiles, ceramic tiles, white walls, ceramic flooring, a wall-mounted sink, solid surface worktops, multi-coloured floors, white worktops, a single sink and a floating vanity unit.

This long narrow shower room took careful planning to fit the required sanitaryware and walk in shower. Designed for two children, so also had to be easy to use. Mirror fitted along the entire wall length to expand the space and fun surf bathroom-appropriate wall mural to opposite wall.
Shower Room Bathroom with a Wall-Mounted Sink Ideas and Designs
3

 Shelves and shelving units, like ladder shelves, will give you extra space without taking up too much floor space. Also look for wire, wicker or fabric baskets, large and small, to store items under or next to the sink, or even on the wall.
Shelves and shelving units, like ladder shelves, will give you extra space without taking up too much floor space. Also look for wire, wicker or fabric baskets, large and small, to store items under or next to the sink, or even on the wall.  The sink, the mirror, shower and/or bath are the places where you might want the clearest and strongest light. You can use these if you want it to be bright and clear. Otherwise, you might want to look at some soft, ambient lighting in the form of chandeliers, short pendants or wall lamps. You could use accent lighting around your bath in the form to create a tranquil, spa feel, as well.
The sink, the mirror, shower and/or bath are the places where you might want the clearest and strongest light. You can use these if you want it to be bright and clear. Otherwise, you might want to look at some soft, ambient lighting in the form of chandeliers, short pendants or wall lamps. You could use accent lighting around your bath in the form to create a tranquil, spa feel, as well. 