Shower Room Bathroom with an Integrated Sink Ideas and Designs
Refine by:
Budget
Sort by:Popular Today
81 - 100 of 12,437 photos
Item 1 of 3

Our clients had been in their home since the early 1980’s and decided it was time for some updates. We took on the kitchen, two bathrooms and a powder room.
The primary objectives for the powder room were to update the materials and provide some storage in the small space. It was also important to the homeowners to have materials that would be easy to maintain over the long term. A Kohler tailored vanity and coordinating medicine cabinet provide ample storage for the small room. The dark wood vanity and textured wallpaper add contrast and texture to the home’s soft gray pallet. The integrated sink top and ceramic floor tile were budget-friendly and low maintenance. The homeowners were not too sure about the patterned floor tile but once installed it became one of their favorite elements of the project!
Designed by: Susan Klimala, CKD, CBD
Photography by: Michael Alan Kaskel
For more information on kitchen and bath design ideas go to: www.kitchenstudio-ge.com
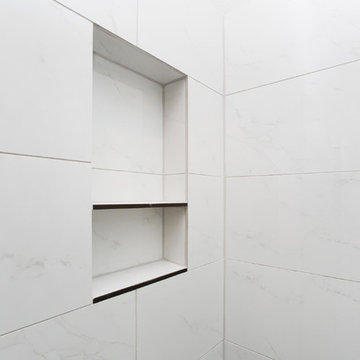
Small traditional shower room bathroom in Dallas with raised-panel cabinets, dark wood cabinets, an alcove shower, a two-piece toilet, white tiles, marble tiles, grey walls, ceramic flooring, an integrated sink, engineered stone worktops, grey floors, a hinged door and white worktops.
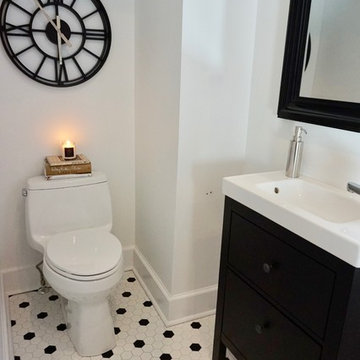
The IKEA vanity HEMNES/HAGAVIKEN is specially designed for small spaces. It has a sleek transitional design that fits both traditional and more contemporary homes.
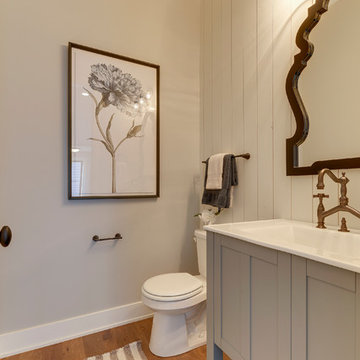
Powder Bathroom with furniture piece and warm hardwood floors
This is an example of a small farmhouse shower room bathroom in Minneapolis with blue cabinets, a one-piece toilet, grey walls, solid surface worktops, medium hardwood flooring, brown floors, shaker cabinets and an integrated sink.
This is an example of a small farmhouse shower room bathroom in Minneapolis with blue cabinets, a one-piece toilet, grey walls, solid surface worktops, medium hardwood flooring, brown floors, shaker cabinets and an integrated sink.
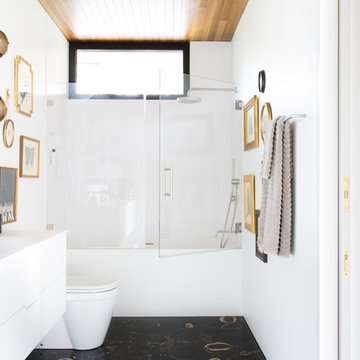
Suzanna Scott
Design ideas for a contemporary shower room bathroom in San Francisco with flat-panel cabinets, white cabinets, an alcove bath, a shower/bath combination, white walls, an integrated sink, black floors and a hinged door.
Design ideas for a contemporary shower room bathroom in San Francisco with flat-panel cabinets, white cabinets, an alcove bath, a shower/bath combination, white walls, an integrated sink, black floors and a hinged door.
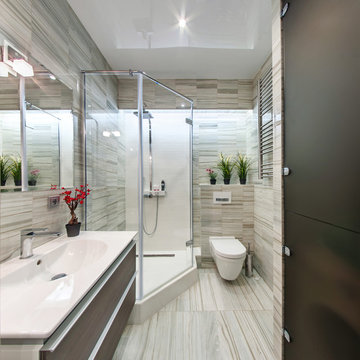
- Как пространство было зонировано? Какими способами Вы пользовались?
- Прихожая с большим зеркальным шкафом-купе. Этот шкаф вдвое увеличивает ее площадь. Зеркало на кухне также вдове увеличивает ее размер и продлевает пространство. Спальня-гостиная с визуально присоединенной лоджией. Лоджия отделена всего лишь окном в пол, половина которого всегда открыта. Т.е. они кажется частью спальни. А текстиль на лоджии дополнительно это подчеркивает.
Поддон из плитки в санузле и встроенный в пол слив, плюс полностью стеклянно ограждение - все сделано для сохранения пространства. Стиральная машина и хозяйственные принадлежности также закрыты стеклянной дверцей, матовой и тонированной.
Дизайн и реализация: Сергей Саватеев
Фото: Константин Никифров
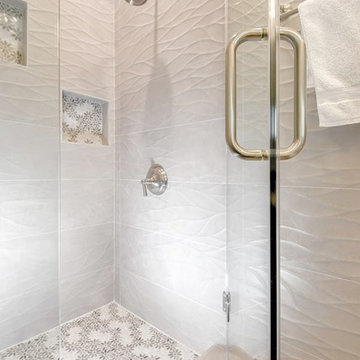
In this beautiful shower, we used the customer's love for flowers as our design insertion. All tile is porcelain including the mosaic.
Call us for a free estimate 855-666-3556
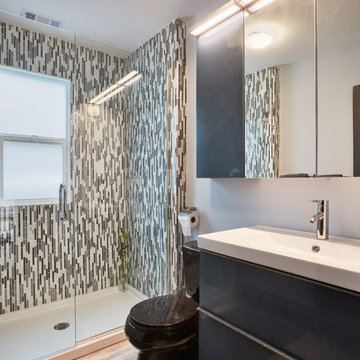
This is an example of a medium sized contemporary shower room bathroom in Kansas City with flat-panel cabinets, grey cabinets, an alcove shower, a two-piece toilet, black tiles, black and white tiles, grey tiles, white tiles, matchstick tiles, grey walls, laminate floors, an integrated sink, solid surface worktops, beige floors and a hinged door.
Photo of a medium sized contemporary shower room bathroom in Atlanta with flat-panel cabinets, dark wood cabinets, an alcove shower, a one-piece toilet, grey tiles, porcelain tiles, grey walls, porcelain flooring, an integrated sink, quartz worktops, grey floors and a hinged door.
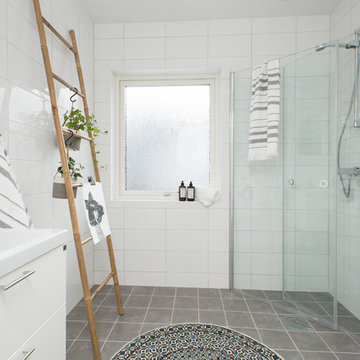
elcadafotografi
This is an example of a large scandinavian shower room bathroom in Stockholm with flat-panel cabinets, white cabinets, a corner shower, grey tiles, white tiles, white walls, an integrated sink, ceramic tiles and a hinged door.
This is an example of a large scandinavian shower room bathroom in Stockholm with flat-panel cabinets, white cabinets, a corner shower, grey tiles, white tiles, white walls, an integrated sink, ceramic tiles and a hinged door.
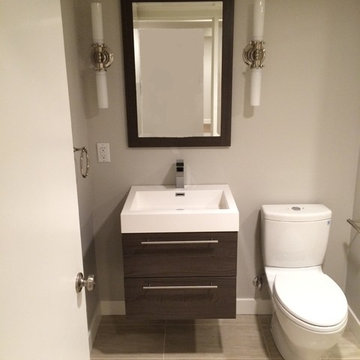
Wall mounted vanity allows for easy cleaning of the floor.
This is an example of a small modern shower room bathroom in Boston with flat-panel cabinets, dark wood cabinets, an alcove shower, a one-piece toilet, grey walls, ceramic flooring, an integrated sink, solid surface worktops, grey floors, a hinged door and white worktops.
This is an example of a small modern shower room bathroom in Boston with flat-panel cabinets, dark wood cabinets, an alcove shower, a one-piece toilet, grey walls, ceramic flooring, an integrated sink, solid surface worktops, grey floors, a hinged door and white worktops.
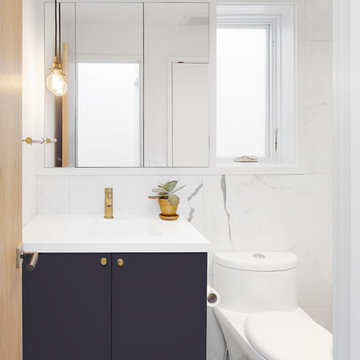
Large format marble tiles provide an elegant backdrop for this bathroom, accentuated by brass fixtures and hardware. A mirrored medicine cabinet is cleverly integrated into the adjacent window by being framed together.
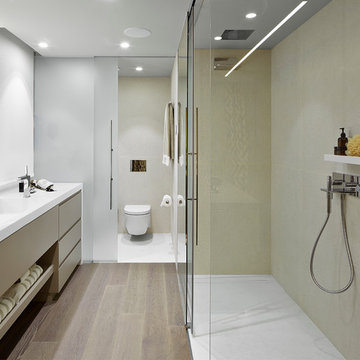
La arquitectura moderna que introdujimos en la reforma del ático dúplex de diseño Vibar habla por sí sola.
Desde luego, en este proyecto de interiorismo y decoración, el equipo de Molins Design afrontó distintos retos arquitectónicos. De entre todos los objetivos planteados para esta propuesta de diseño interior en Barcelona destacamos la optimización distributiva de toda la vivienda. En definitiva, lo que se pedía era convertir la casa en un hogar mucho más eficiente y práctico para sus propietarios.

Inspiration for a medium sized world-inspired shower room bathroom in Minneapolis with a two-piece toilet, grey tiles, white tiles, stone tiles, marble flooring, solid surface worktops, multi-coloured walls, an integrated sink and a dado rail.

The continuous curvilinear manufacture without any joinings is a precious feature which gives lightness to the furniture with delicate natural lines.
Inspiration for a small modern shower room bathroom in San Diego with an integrated sink, freestanding cabinets, light wood cabinets, blue tiles, ceramic tiles, blue walls, ceramic flooring, a freestanding bath, a corner shower and a two-piece toilet.
Inspiration for a small modern shower room bathroom in San Diego with an integrated sink, freestanding cabinets, light wood cabinets, blue tiles, ceramic tiles, blue walls, ceramic flooring, a freestanding bath, a corner shower and a two-piece toilet.

Contemporary shower room bathroom in San Francisco with glass-front cabinets, white cabinets, a walk-in shower, brown tiles, wood-effect tiles, brown walls, an integrated sink, solid surface worktops, a sliding door, white worktops, a wall niche, a shower bench, double sinks, a floating vanity unit, panelled walls and wood walls.
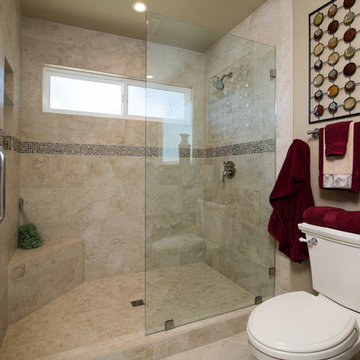
Full shot of shower/toilet area. Diagonal stone floor tiles and glass deco cover the room and walls. Glass doors create a fashionable entrance to the shower.
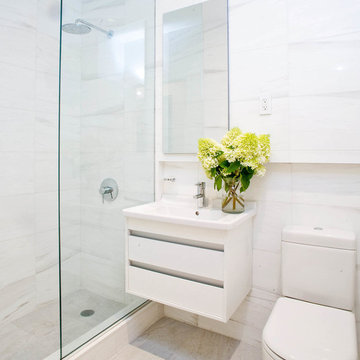
BUILT IN 1899, THE GREYSTON HOUSE HAS BEEN METICULOUSLY RENOVATED BY ALL RENOVATION CONSTRUCTION LLC (NYC) AND UPGRADED TO INTRODUCE ALL OF THE MODERN COMFORTS OF TODAY'S LUXURY CONDO LIVING TO THE CRAFTSMANSHIP OF THE 1800'S.
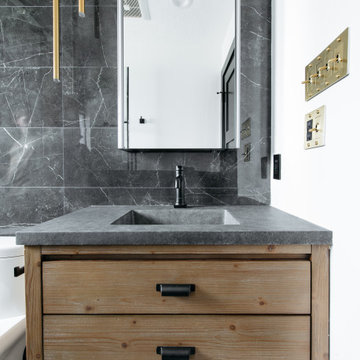
This is an example of a contemporary shower room bathroom in Houston with flat-panel cabinets, medium wood cabinets, black tiles, white walls, an integrated sink, grey floors, grey worktops, a single sink and a floating vanity unit.

The guest bathroom has porcelain wall tile with a feature detail that is a marble chevron mosaic, which accentuates the shower window we had to work around. The custom cabinetry design and 2.5" mitered edge quartz counter tops make this bathroom something special.
Shower Room Bathroom with an Integrated Sink Ideas and Designs
5

 Shelves and shelving units, like ladder shelves, will give you extra space without taking up too much floor space. Also look for wire, wicker or fabric baskets, large and small, to store items under or next to the sink, or even on the wall.
Shelves and shelving units, like ladder shelves, will give you extra space without taking up too much floor space. Also look for wire, wicker or fabric baskets, large and small, to store items under or next to the sink, or even on the wall.  The sink, the mirror, shower and/or bath are the places where you might want the clearest and strongest light. You can use these if you want it to be bright and clear. Otherwise, you might want to look at some soft, ambient lighting in the form of chandeliers, short pendants or wall lamps. You could use accent lighting around your bath in the form to create a tranquil, spa feel, as well.
The sink, the mirror, shower and/or bath are the places where you might want the clearest and strongest light. You can use these if you want it to be bright and clear. Otherwise, you might want to look at some soft, ambient lighting in the form of chandeliers, short pendants or wall lamps. You could use accent lighting around your bath in the form to create a tranquil, spa feel, as well. 