Bathroom
Refine by:
Budget
Sort by:Popular Today
101 - 120 of 13,944 photos
Item 1 of 3

STARP ESTUDI
Photo of a contemporary shower room bathroom in Other with open cabinets, medium wood cabinets, a built-in shower, a vessel sink, wooden worktops, beige walls, concrete flooring, beige floors, an open shower and brown worktops.
Photo of a contemporary shower room bathroom in Other with open cabinets, medium wood cabinets, a built-in shower, a vessel sink, wooden worktops, beige walls, concrete flooring, beige floors, an open shower and brown worktops.
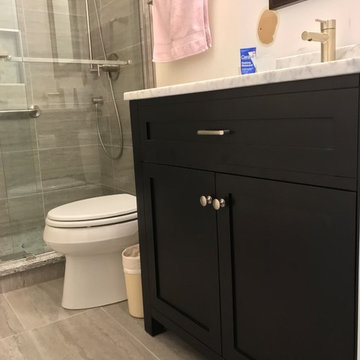
This is an example of a small traditional shower room bathroom in Chicago with shaker cabinets, dark wood cabinets, an alcove shower, a two-piece toilet, beige tiles, porcelain tiles, beige walls, porcelain flooring, a submerged sink, marble worktops, beige floors, a sliding door and grey worktops.

Classic shower room bathroom in Orange County with freestanding cabinets, dark wood cabinets, an alcove shower, a two-piece toilet, beige tiles, ceramic tiles, blue walls, limestone flooring, a submerged sink, quartz worktops, beige floors and an open shower.
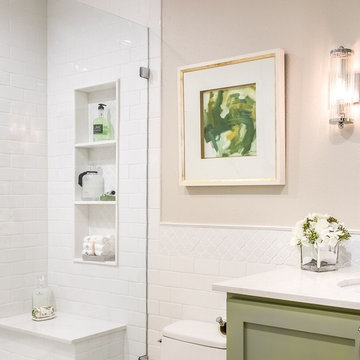
Connie Anderson Photography
Medium sized classic shower room bathroom in Houston with shaker cabinets, green cabinets, a walk-in shower, a one-piece toilet, beige tiles, ceramic tiles, beige walls, porcelain flooring, a submerged sink, engineered stone worktops, beige floors and a hinged door.
Medium sized classic shower room bathroom in Houston with shaker cabinets, green cabinets, a walk-in shower, a one-piece toilet, beige tiles, ceramic tiles, beige walls, porcelain flooring, a submerged sink, engineered stone worktops, beige floors and a hinged door.
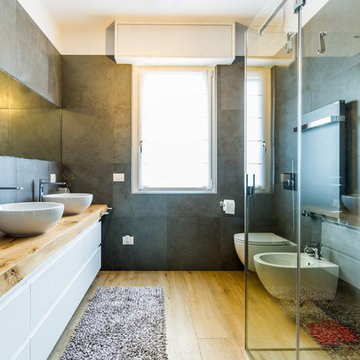
Design ideas for a medium sized contemporary shower room bathroom in Milan with flat-panel cabinets, white cabinets, grey tiles, grey walls, medium hardwood flooring, a vessel sink, wooden worktops, beige floors, a corner shower, a wall mounted toilet and a hinged door.
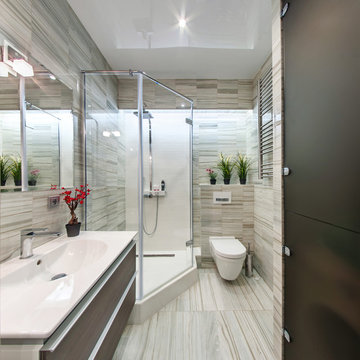
- Как пространство было зонировано? Какими способами Вы пользовались?
- Прихожая с большим зеркальным шкафом-купе. Этот шкаф вдвое увеличивает ее площадь. Зеркало на кухне также вдове увеличивает ее размер и продлевает пространство. Спальня-гостиная с визуально присоединенной лоджией. Лоджия отделена всего лишь окном в пол, половина которого всегда открыта. Т.е. они кажется частью спальни. А текстиль на лоджии дополнительно это подчеркивает.
Поддон из плитки в санузле и встроенный в пол слив, плюс полностью стеклянно ограждение - все сделано для сохранения пространства. Стиральная машина и хозяйственные принадлежности также закрыты стеклянной дверцей, матовой и тонированной.
Дизайн и реализация: Сергей Саватеев
Фото: Константин Никифров
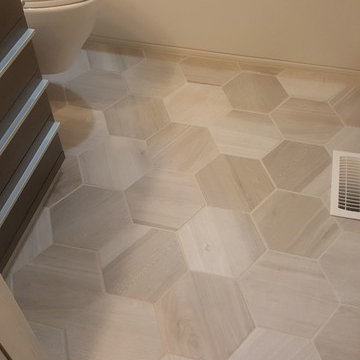
Design ideas for a medium sized contemporary shower room bathroom in Other with an alcove bath, a shower/bath combination, a wall mounted toilet, multi-coloured tiles, mosaic tiles, beige walls, laminate floors, beige floors and a shower curtain.

Bathroom, glass shower, blue vanity, tile floor, small bath, mosaic tile, lighting, hardware
Small classic shower room bathroom in Columbus with freestanding cabinets, blue cabinets, a corner shower, multi-coloured tiles, mosaic tiles, grey walls, a submerged sink, quartz worktops, beige floors and a hinged door.
Small classic shower room bathroom in Columbus with freestanding cabinets, blue cabinets, a corner shower, multi-coloured tiles, mosaic tiles, grey walls, a submerged sink, quartz worktops, beige floors and a hinged door.
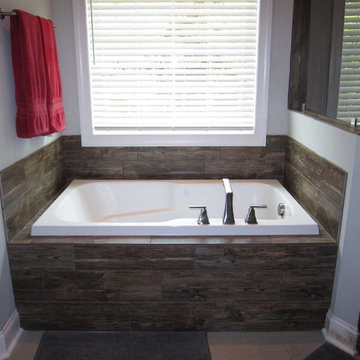
Design ideas for a medium sized classic shower room bathroom in Charlotte with a built-in bath, a corner shower, brown tiles, porcelain tiles, grey walls, porcelain flooring, beige floors and a hinged door.
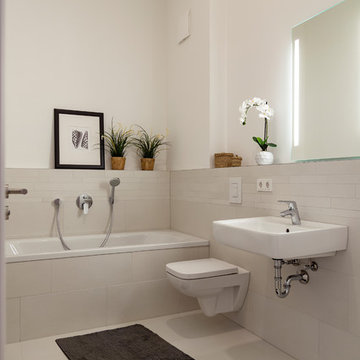
Inspiration for a small contemporary shower room bathroom in Leipzig with a wall mounted toilet, beige walls, a wall-mounted sink, beige floors, a built-in bath, a shower/bath combination, matchstick tiles, ceramic flooring and an open shower.
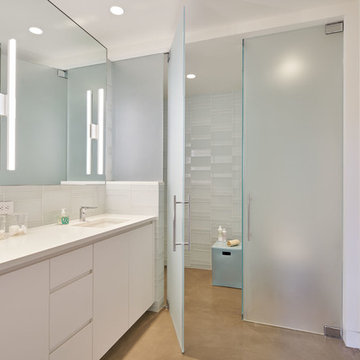
Photo © Bruce Damonte
Contemporary shower room bathroom in San Francisco with flat-panel cabinets, white cabinets, an alcove shower, white tiles, glass tiles, white walls, a submerged sink, beige floors and a hinged door.
Contemporary shower room bathroom in San Francisco with flat-panel cabinets, white cabinets, an alcove shower, white tiles, glass tiles, white walls, a submerged sink, beige floors and a hinged door.
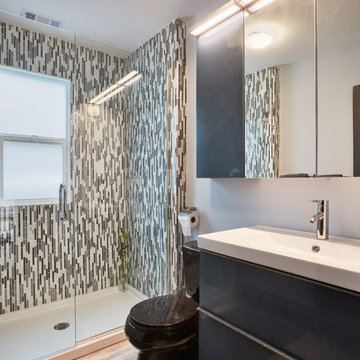
This is an example of a medium sized contemporary shower room bathroom in Kansas City with flat-panel cabinets, grey cabinets, an alcove shower, a two-piece toilet, black tiles, black and white tiles, grey tiles, white tiles, matchstick tiles, grey walls, laminate floors, an integrated sink, solid surface worktops, beige floors and a hinged door.
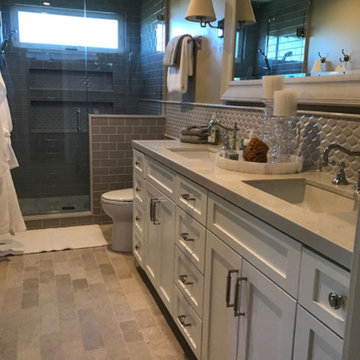
This is an example of a medium sized traditional shower room bathroom in San Diego with recessed-panel cabinets, white cabinets, a corner shower, beige tiles, glass tiles, beige walls, brick flooring, a built-in sink, engineered stone worktops, beige floors and an open shower.
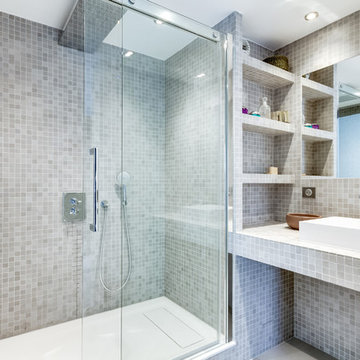
This is an example of a large modern shower room bathroom in Paris with open cabinets, beige cabinets, a built-in shower, beige tiles, beige walls, a console sink, beige floors, a sliding door, ceramic tiles and cement flooring.
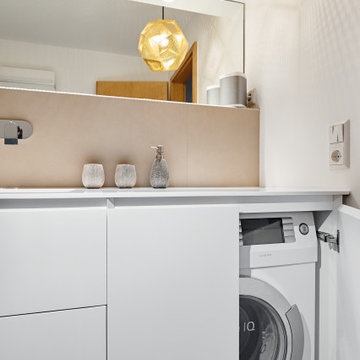
Design ideas for a medium sized contemporary shower room bathroom in Stuttgart with flat-panel cabinets, white cabinets, a walk-in shower, beige tiles, beige walls, a vessel sink, solid surface worktops, beige floors, an open shower and white worktops.

Rendez-vous au cœur du 11ème arrondissement de Paris pour découvrir un appartement de 40m² récemment livré. Les propriétaires résidants en Bourgogne avaient besoin d’un pied à terre pour leurs déplacements professionnels. On vous fait visiter ?
Dans ce petit appartement parisien, chaque cm2 comptait. Il était nécessaire de revoir les espaces en modifiant l’agencement initial et en ouvrant au maximum la pièce principale. Notre architecte d’intérieur a déposé une alcôve existante et créé une élégante cuisine ouverte signée Plum Living avec colonne toute hauteur et finitions arrondies pour fluidifier la circulation depuis l’entrée. La salle d’eau, quant à elle, a pris la place de l’ancienne cuisine pour permettre au couple d’avoir plus de place.
Autre point essentiel de la conception du projet : créer des espaces avec de la personnalité. Dans le séjour nos équipes ont créé deux bibliothèques en arches de part et d’autre de la cheminée avec étagères et placards intégrés. La chambre à coucher bénéficie désormais d’un dressing toute hauteur avec coin bureau, idéal pour travailler. Et dans la salle de bain, notre architecte a opté pour une faïence en grès cérame effet zellige verte qui donne du peps à l’espace et relève les façades couleur lin du meuble vasque.

Photo of an expansive farmhouse shower room bathroom in Turin with beaded cabinets, grey cabinets, a built-in bath, a built-in shower, a two-piece toilet, beige tiles, porcelain tiles, white walls, travertine flooring, a vessel sink, beige floors, an open shower, grey worktops, a laundry area, double sinks and a floating vanity unit.

The walk-in, curbless shower features 12” x 24” porcelain tiles on the walls with a smaller 2” x 2” for the shower floor.
This is an example of a small nautical shower room bathroom in Portland with flat-panel cabinets, dark wood cabinets, a built-in shower, a one-piece toilet, white tiles, porcelain tiles, beige walls, porcelain flooring, a built-in sink, granite worktops, beige floors, a hinged door, grey worktops, a single sink and a built in vanity unit.
This is an example of a small nautical shower room bathroom in Portland with flat-panel cabinets, dark wood cabinets, a built-in shower, a one-piece toilet, white tiles, porcelain tiles, beige walls, porcelain flooring, a built-in sink, granite worktops, beige floors, a hinged door, grey worktops, a single sink and a built in vanity unit.

This is an example of a medium sized farmhouse shower room bathroom with recessed-panel cabinets, brown cabinets, a submerged bath, a shower/bath combination, a one-piece toilet, white tiles, ceramic tiles, white walls, ceramic flooring, a submerged sink, engineered stone worktops, beige floors, a sliding door, white worktops, a single sink, a freestanding vanity unit and tongue and groove walls.
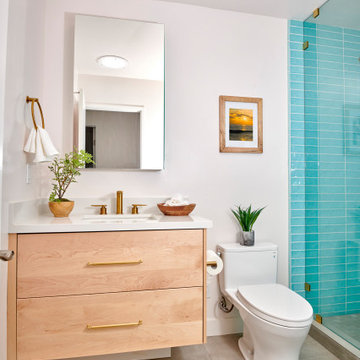
Photo of a small beach style shower room bathroom in San Diego with flat-panel cabinets, light wood cabinets, an alcove shower, a two-piece toilet, blue tiles, glass tiles, white walls, porcelain flooring, a submerged sink, engineered stone worktops, beige floors, a hinged door, white worktops, a shower bench, a single sink and a floating vanity unit.
6