Shower Room Bathroom with Black Cabinets Ideas and Designs
Refine by:
Budget
Sort by:Popular Today
161 - 180 of 5,302 photos
Item 1 of 3
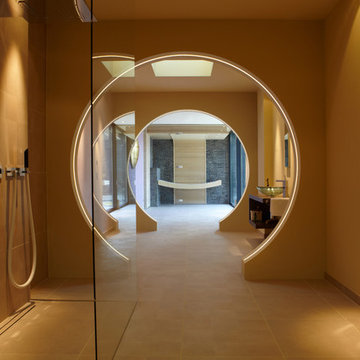
Eine fast unscheinbare Saune mit schwebender gebogener Liege die eine gegenläufige Ergänzung zu den omegaförmigen Trennelementen des Badezimmers eingeht.

Doug Petersen Photography
Inspiration for a medium sized classic shower room bathroom in Boise with shaker cabinets, black cabinets, grey walls, a two-piece toilet, grey tiles, porcelain tiles, porcelain flooring and a trough sink.
Inspiration for a medium sized classic shower room bathroom in Boise with shaker cabinets, black cabinets, grey walls, a two-piece toilet, grey tiles, porcelain tiles, porcelain flooring and a trough sink.
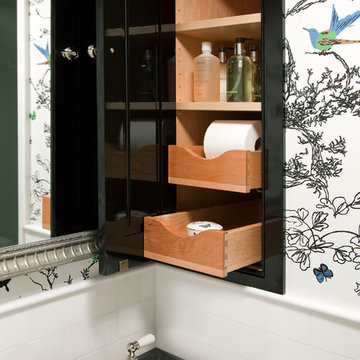
Guest Bathroom :
Adams + Beasley Associates, Custom Builders : Photo by Eric Roth : Interior Design by Lewis Interiors
Every square inch of storage is utilized in this compact guest bathroom. Here a recess behind the shower is taken up for added storage in a custom high-gloss cabinet, which integrates seamlessly with the custom vanity, walk in alcove shower and bold wallpaper.
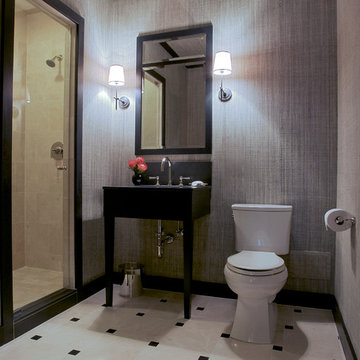
Green Cherry Photography
Photo of a medium sized contemporary shower room bathroom in Chicago with open cabinets, black cabinets, an alcove shower, a two-piece toilet, beige tiles, ceramic tiles, grey walls, marble flooring, a console sink and wooden worktops.
Photo of a medium sized contemporary shower room bathroom in Chicago with open cabinets, black cabinets, an alcove shower, a two-piece toilet, beige tiles, ceramic tiles, grey walls, marble flooring, a console sink and wooden worktops.
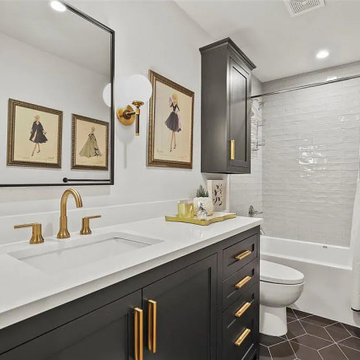
Design ideas for a large farmhouse shower room bathroom in Dallas with beaded cabinets, black cabinets, an alcove bath, a shower/bath combination, a two-piece toilet, white tiles, ceramic tiles, white walls, porcelain flooring, a submerged sink, marble worktops, black floors, a shower curtain, white worktops, a single sink and a built in vanity unit.
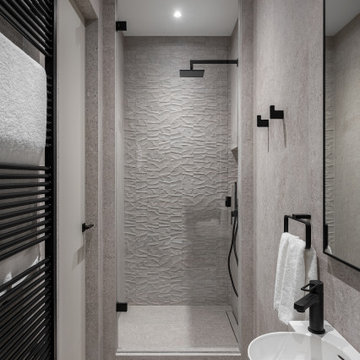
At this place, there was a small hallway leading to the kitchen on the builder's plan. We moved the entrance to the living room and it gave us a chance to equip the bathroom with a shower.
We design interiors of homes and apartments worldwide. If you need well-thought and aesthetical interior, submit a request on the website.
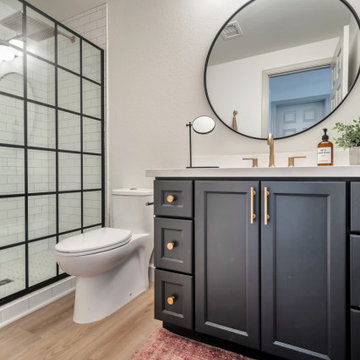
Photo of a small classic shower room bathroom in Phoenix with shaker cabinets, black cabinets, an alcove shower, ceramic tiles, vinyl flooring, a submerged sink, engineered stone worktops, brown floors, an open shower, white worktops, a wall niche, a single sink and a built in vanity unit.

Smart Apartment B2 sviluppato all’interno della “Corte del Tiglio”, un progetto residenziale composto da 5 unità abitative, ciascuna dotata di giardino privato e vetrate a tutta altezza e ciascuna studiata con un proprio scenario cromatico. Le tonalità del B2 nascono dal contrasto tra il caldo e il freddo. Il rosso etrusco estremamente caldo del living viene “raffreddato” dal celeste chiarissimo di alcuni elementi. Ad unire e bilanciare il tutto interviene la sinuosità delle linee.
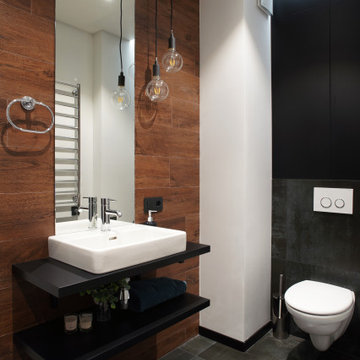
Small contemporary shower room bathroom in Saint Petersburg with flat-panel cabinets, black cabinets, an alcove shower, a wall mounted toilet, black tiles, porcelain tiles, multi-coloured walls, porcelain flooring, a built-in sink, laminate worktops, black floors, a hinged door, black worktops, a single sink and a floating vanity unit.
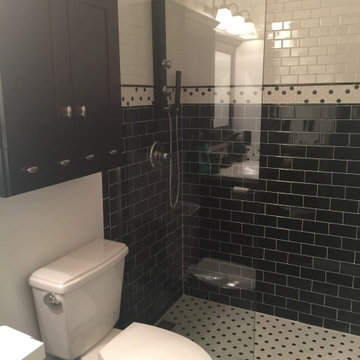
Classic Black & White was the foundation for this Art Deco inspired bath renovation. This was a tub shower that we transformed into a shower. We used savvy money saving options, like going for a sleek black shower panel system. We also saved room by using a glass panel divider for a cleaner look.
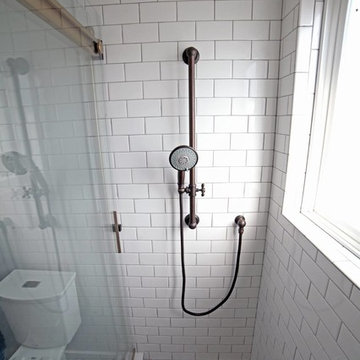
The finished bathroom of the ADU above a garage in Glendale CA
Inspiration for a small modern shower room bathroom in Los Angeles with shaker cabinets, black cabinets, an alcove shower, a one-piece toilet, white tiles, ceramic tiles, white walls, pebble tile flooring, a built-in sink, granite worktops, grey floors, a sliding door and grey worktops.
Inspiration for a small modern shower room bathroom in Los Angeles with shaker cabinets, black cabinets, an alcove shower, a one-piece toilet, white tiles, ceramic tiles, white walls, pebble tile flooring, a built-in sink, granite worktops, grey floors, a sliding door and grey worktops.
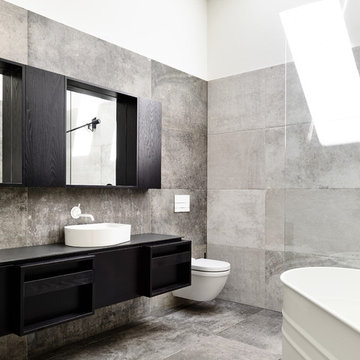
Inspiration for a medium sized contemporary shower room bathroom in Melbourne with a freestanding bath, a wall mounted toilet, grey tiles, ceramic tiles, ceramic flooring, grey floors, tiled worktops, black worktops, flat-panel cabinets, black cabinets, white walls and a vessel sink.
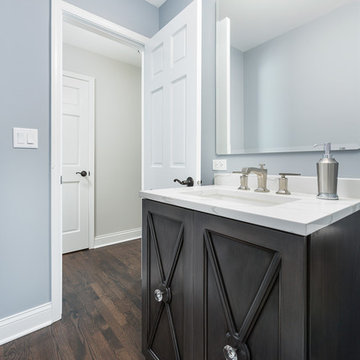
Picture Perfect House
Medium sized classic shower room bathroom in Chicago with grey walls, dark hardwood flooring, a submerged sink, engineered stone worktops, brown floors, multi-coloured worktops, black cabinets and recessed-panel cabinets.
Medium sized classic shower room bathroom in Chicago with grey walls, dark hardwood flooring, a submerged sink, engineered stone worktops, brown floors, multi-coloured worktops, black cabinets and recessed-panel cabinets.
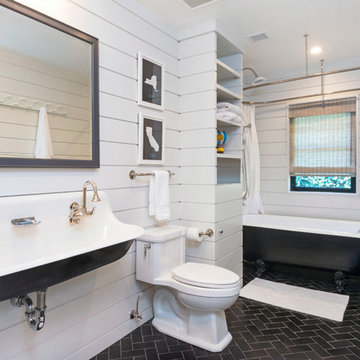
Contemporary home located in Malibu's Point Dume neighborhood. Designed by Burdge & Associates Architects.
Inspiration for a contemporary shower room bathroom in Los Angeles with black cabinets, grey tiles, grey walls, ceramic flooring, a pedestal sink, wooden worktops, brown floors and white worktops.
Inspiration for a contemporary shower room bathroom in Los Angeles with black cabinets, grey tiles, grey walls, ceramic flooring, a pedestal sink, wooden worktops, brown floors and white worktops.
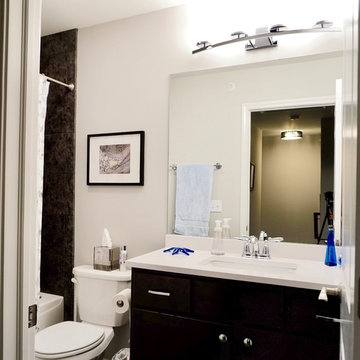
This is an example of a medium sized traditional shower room bathroom in Chicago with flat-panel cabinets, black cabinets, an alcove bath, a shower/bath combination, a one-piece toilet, white walls, a submerged sink, a shower curtain, white worktops, black tiles, ceramic tiles and solid surface worktops.
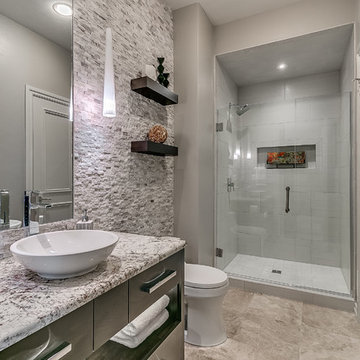
Design ideas for a medium sized contemporary shower room bathroom in Oklahoma City with an alcove shower, white tiles, grey walls, ceramic flooring, a vessel sink, granite worktops, beige floors, a hinged door, flat-panel cabinets and black cabinets.
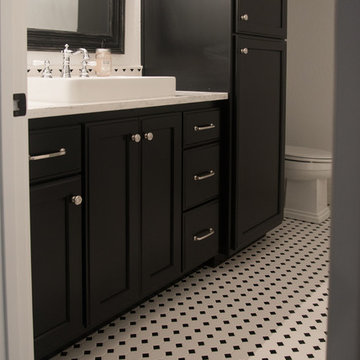
We label this bathroom transitional because it is a beautiful blend between modern and traditional. This stunning black and white hexagon and dot gives that old feel and makes a powerful punch against the modern white subway tile. Throw in some chrome fixtures and black cabinets and the style of this bathroom is not going out any time soon.
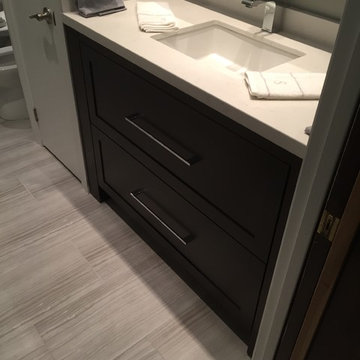
This is an example of a medium sized traditional shower room bathroom in Toronto with shaker cabinets, black cabinets, an alcove shower, a bidet, grey tiles, ceramic tiles, grey walls, ceramic flooring, a submerged sink, engineered stone worktops, grey floors and a hinged door.
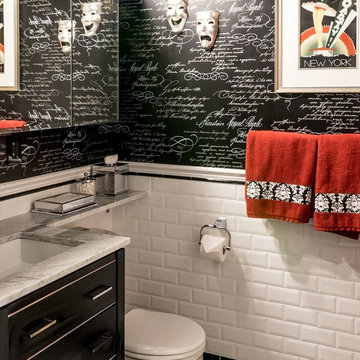
This is an example of a large traditional shower room bathroom in New York with flat-panel cabinets, black cabinets, an alcove shower, a one-piece toilet, black tiles, black and white tiles, white tiles, metro tiles, multi-coloured walls, porcelain flooring, a built-in sink, marble worktops and yellow floors.
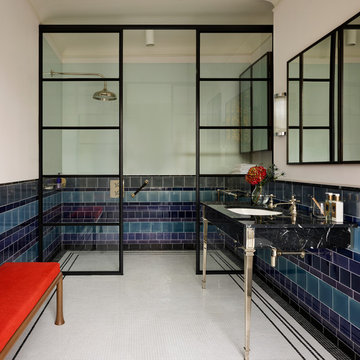
Photo Credit: Darren Chung
Design: Waldo Works
This Grade 2 listed apartment in central London took a complete refurbishment by MIC featuring the elegant Hebdern vanity basin, and minimal, yet stunning Nene shower.
It's ensuite shower room is a perfect use of design and colour making a unique space by combining the theme of nickel and blue tiles with black borders. The main feature in this small but perfectly created space, is the Nene Shower & the 200mm rose in nickel finish, clearly seen behind the industrial style glass and metal framed shower doors which lend an air of urban chic alongside the hand glazed period style tiles in rich blue hues from Victorian Ceramics.
The tiles, which run around the room and extend into the walk-in shower, were commissioned especially for this project by Waldo Works and add a touch of individuality to the design. The single Hebdern vanity basin creates a striking focal point with black Marquina marble that coordinates perfectly with the room’s colours and detailing.
Shower Room Bathroom with Black Cabinets Ideas and Designs
9

 Shelves and shelving units, like ladder shelves, will give you extra space without taking up too much floor space. Also look for wire, wicker or fabric baskets, large and small, to store items under or next to the sink, or even on the wall.
Shelves and shelving units, like ladder shelves, will give you extra space without taking up too much floor space. Also look for wire, wicker or fabric baskets, large and small, to store items under or next to the sink, or even on the wall.  The sink, the mirror, shower and/or bath are the places where you might want the clearest and strongest light. You can use these if you want it to be bright and clear. Otherwise, you might want to look at some soft, ambient lighting in the form of chandeliers, short pendants or wall lamps. You could use accent lighting around your bath in the form to create a tranquil, spa feel, as well.
The sink, the mirror, shower and/or bath are the places where you might want the clearest and strongest light. You can use these if you want it to be bright and clear. Otherwise, you might want to look at some soft, ambient lighting in the form of chandeliers, short pendants or wall lamps. You could use accent lighting around your bath in the form to create a tranquil, spa feel, as well. 